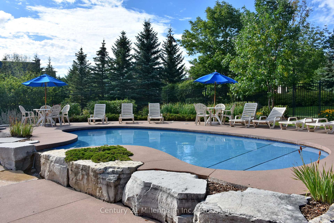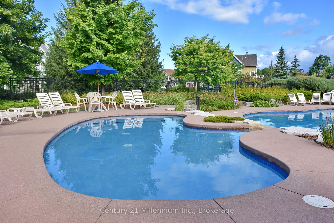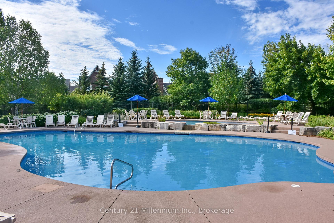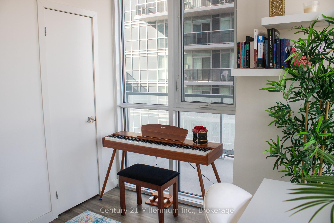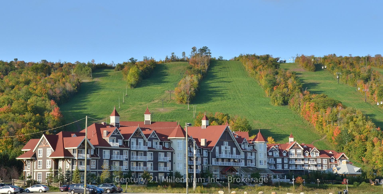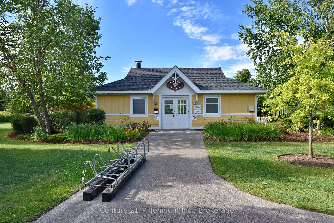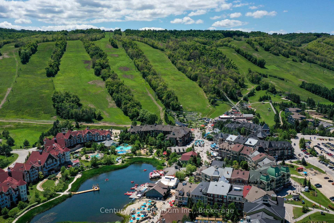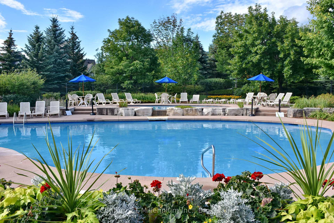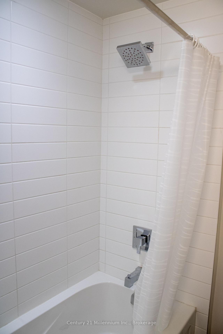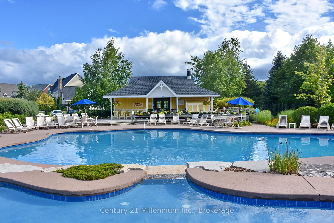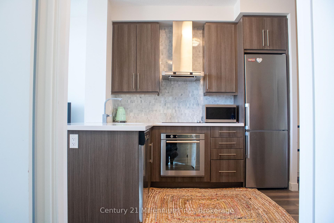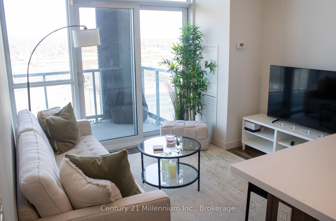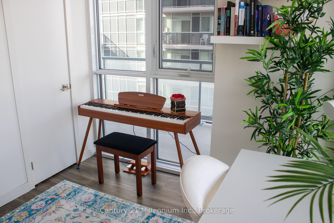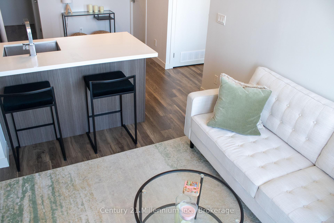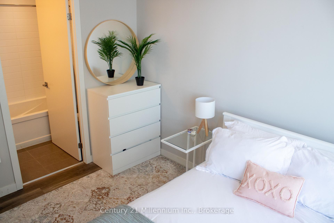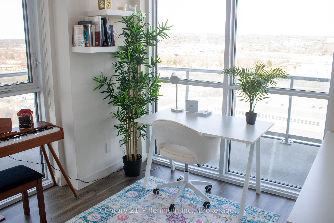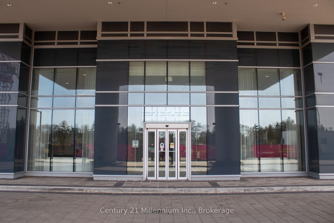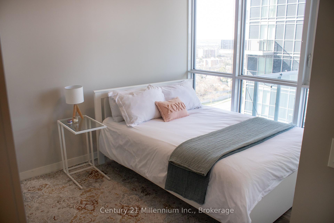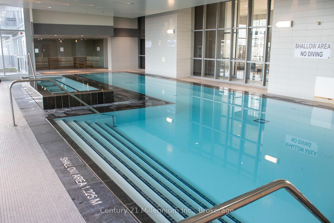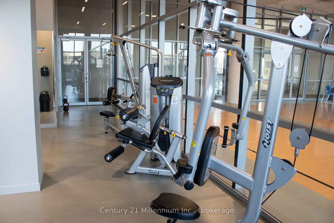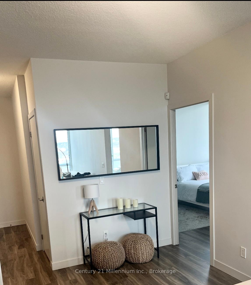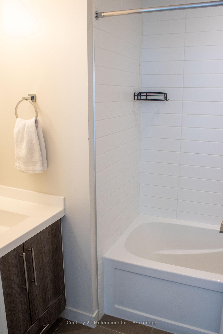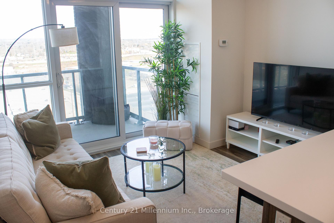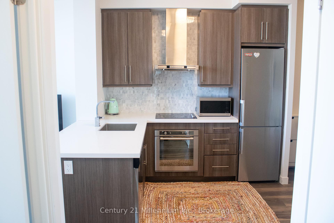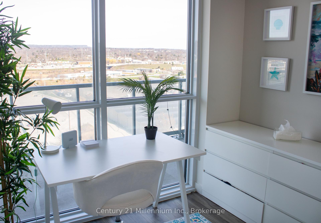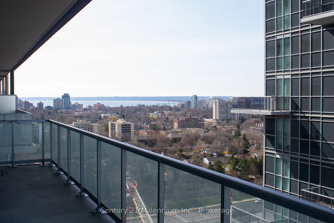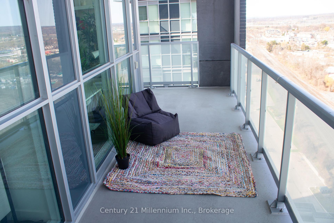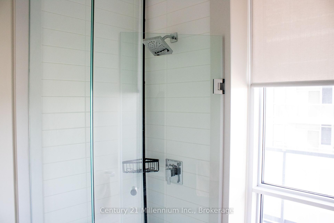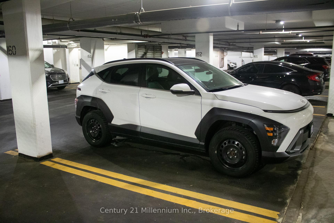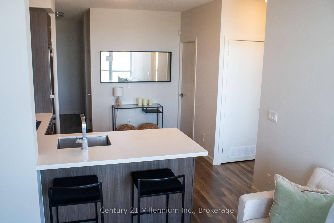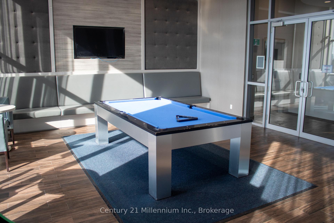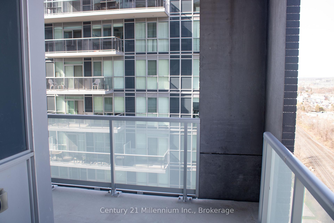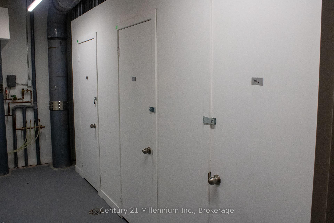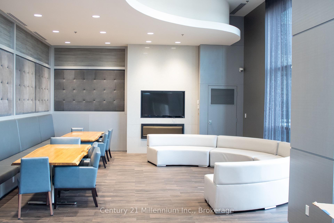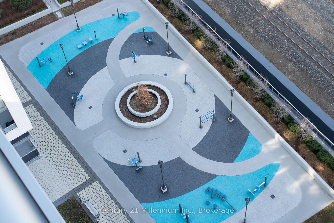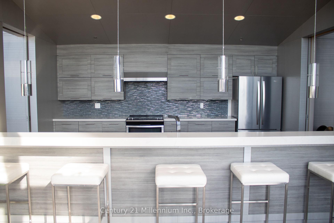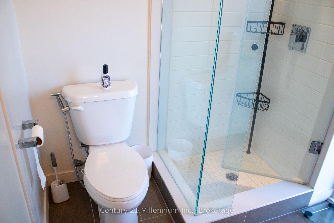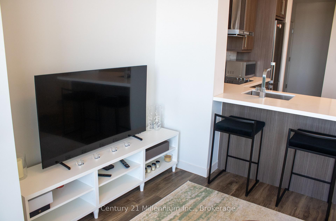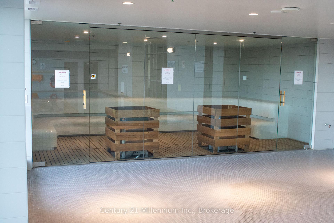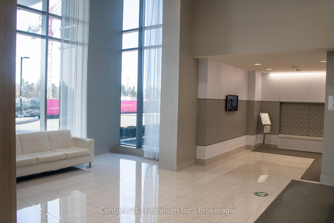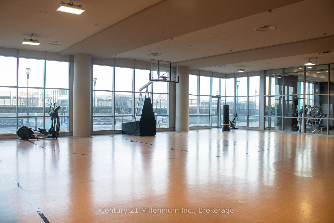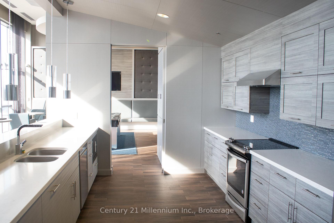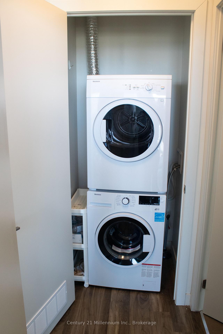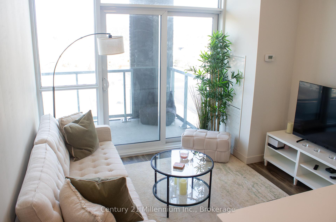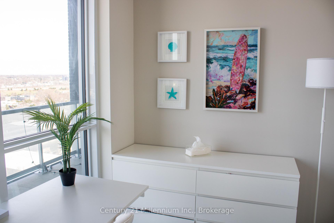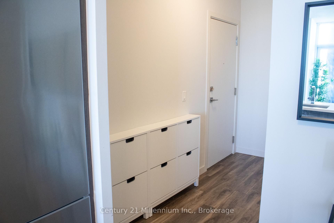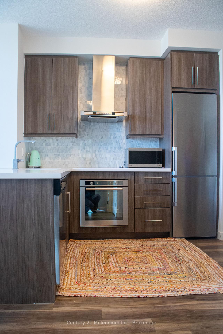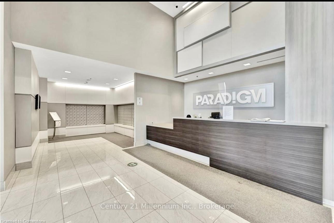$499,900
Available - For Sale
Listing ID: W12098854
2087 Fairview Stre , Burlington, L7R 0E5, Halton
| Stunning Corner Unit with Panoramic Lake Views & Rare 3 Storage Lockers!Welcome to The ParadigmBurlingtons premier condominium residence! This spectacular 2-bedroom, 2-bathroom corner suite offers the perfect blend of luxury and convenience, featuring modern finishes, an open-concept layout, and a wrap-around balcony with breathtaking northwest-facing views of the lake and vibrant sunsets. Enjoy the assurance of an unobstructed view, preserved by the adjacent Burlington GO Station. Inside, you'll find sleek quartz countertops, in-suite laundry, and a spacious primary bedroom complete with a private ensuite.A standout feature of this exceptional unit is the inclusion of three storage lockers, a rare and highly desirable bonus offering unparalleled flexibility for organizing seasonal items, sporting gear, and more.Residents enjoy access to a full array of resort-style amenities, including a 24-hour concierge, indoor pool with sauna, guest suites, fully-equipped fitness centre, basketball court, Sky Lounge rooftop terrace, party and games rooms, theatre room, and outdoor BBQ area. For pet lovers, the building features a convenient dog wash room and a small dog park tucked between the buildings and the GO Station, perfect for quick walks and fresh air.Just steps from the Burlington GO Station, and minutes from downtown, top-rated restaurants, the lakefront, shopping, and major highways, this bright, stylish, pet-friendly condo is ideal for commuters, professionals, and downsizers alike. Don't miss this rare opportunity in one of Burlingtons most sought-after communities. |
| Price | $499,900 |
| Taxes: | $2736.00 |
| Occupancy: | Tenant |
| Address: | 2087 Fairview Stre , Burlington, L7R 0E5, Halton |
| Postal Code: | L7R 0E5 |
| Province/State: | Halton |
| Directions/Cross Streets: | Brant St. and Fairview St. |
| Level/Floor | Room | Length(ft) | Width(ft) | Descriptions | |
| Room 1 | Main | Living Ro | 10.92 | 9.68 | |
| Room 2 | Main | Kitchen | 14.4 | 11.84 | |
| Room 3 | Main | Primary B | 10.23 | 12.33 | |
| Room 4 | Main | Bedroom | 9.91 | 11.09 | |
| Room 5 | |||||
| Room 6 | |||||
| Room 7 |
| Washroom Type | No. of Pieces | Level |
| Washroom Type 1 | 3 | |
| Washroom Type 2 | 4 | |
| Washroom Type 3 | 0 | |
| Washroom Type 4 | 0 | |
| Washroom Type 5 | 0 |
| Total Area: | 0.00 |
| Approximatly Age: | 6-10 |
| Washrooms: | 2 |
| Heat Type: | Forced Air |
| Central Air Conditioning: | Central Air |
$
%
Years
This calculator is for demonstration purposes only. Always consult a professional
financial advisor before making personal financial decisions.
| Although the information displayed is believed to be accurate, no warranties or representations are made of any kind. |
| Century 21 Millennium Inc. |
|
|

FARHANG RAFII
Sales Representative
Dir:
647-606-4145
Bus:
416-364-4776
Fax:
416-364-5556
| Book Showing | Email a Friend |
Jump To:
At a Glance:
| Type: | Com - Condo Apartment |
| Area: | Halton |
| Municipality: | Burlington |
| Neighbourhood: | Freeman |
| Style: | Apartment |
| Approximate Age: | 6-10 |
| Tax: | $2,736 |
| Maintenance Fee: | $704 |
| Beds: | 2 |
| Baths: | 2 |
| Fireplace: | N |
Locatin Map:
Payment Calculator:

