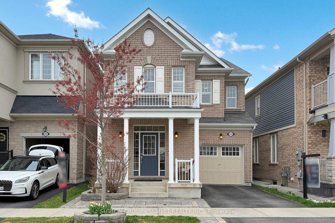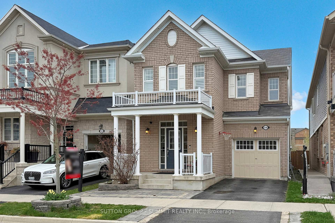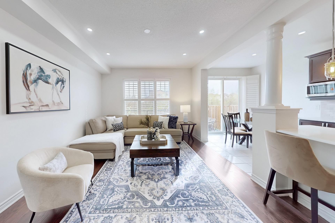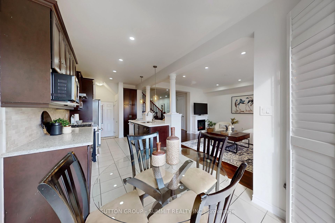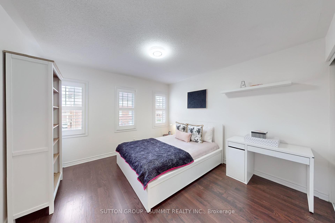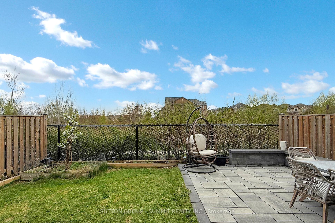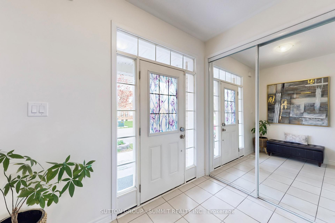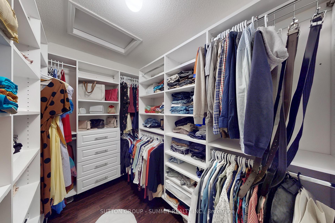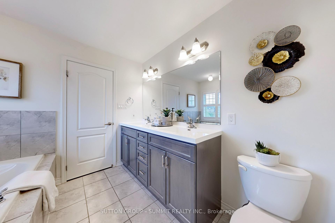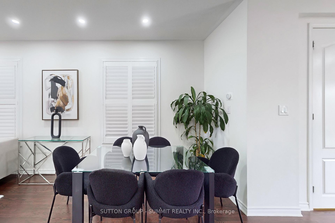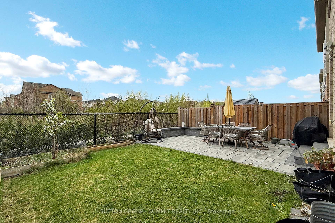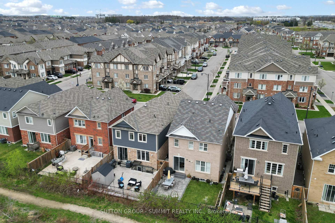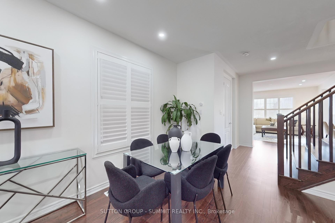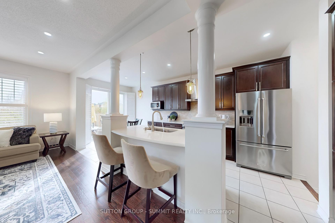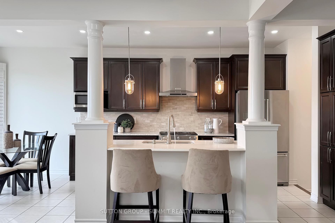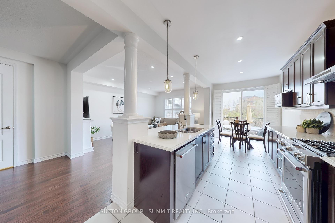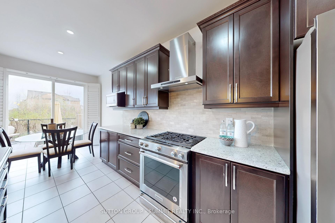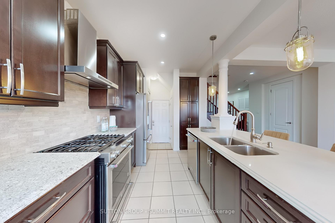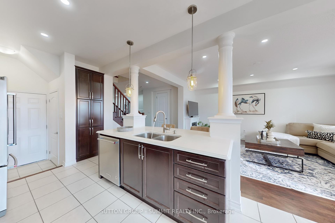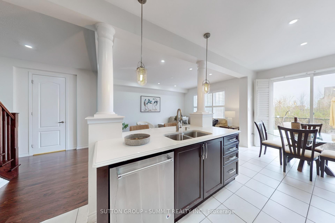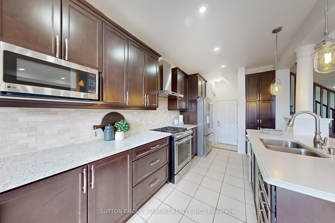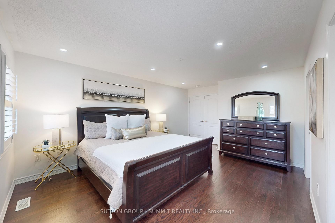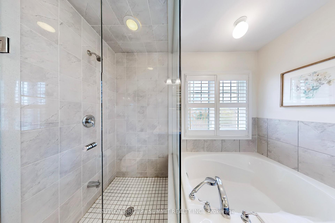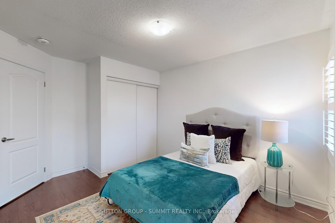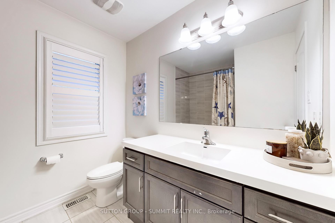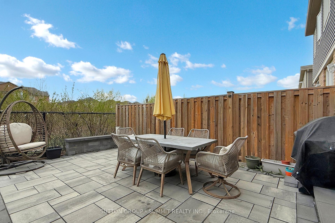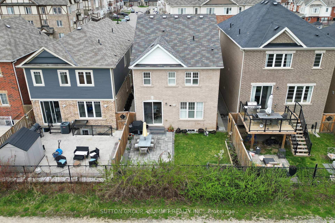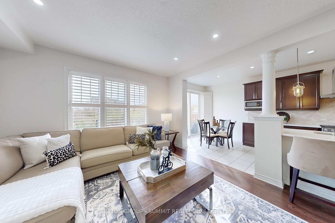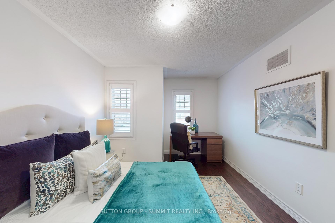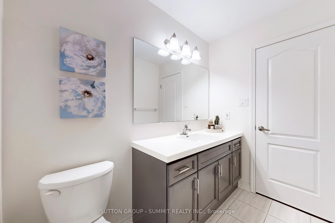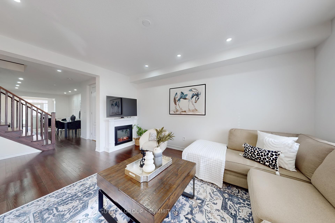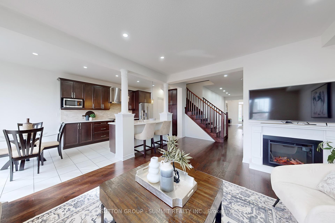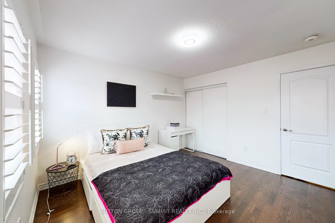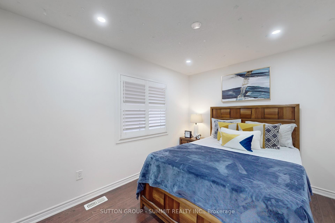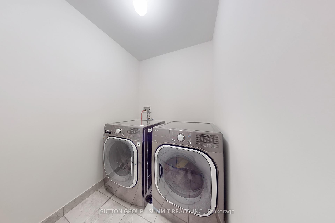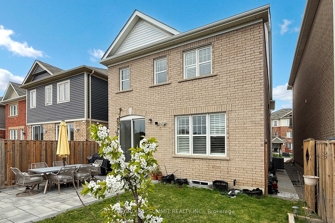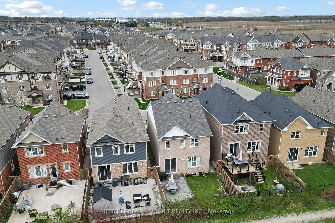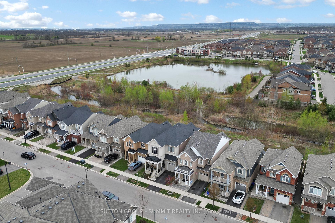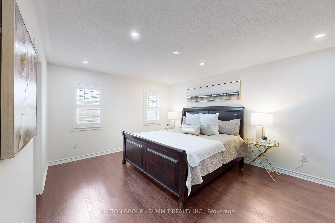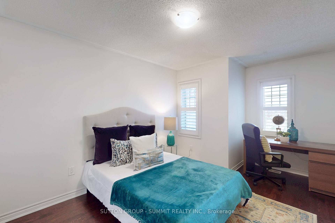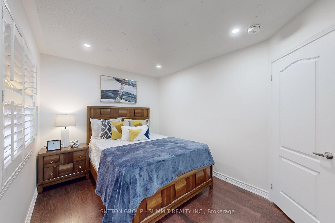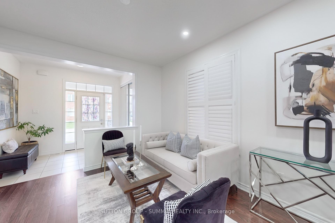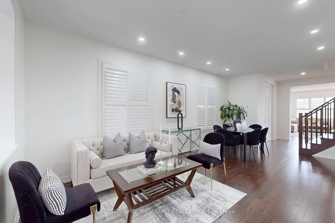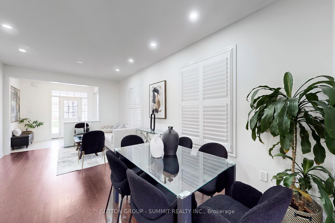$990,800
Available - For Sale
Listing ID: W12125290
1558 Clitherow Stre , Milton, L9E 0A1, Halton
| This is 1558 Clitherow St, a beautiful Mattamy Four bedroom detached house in a new Ford pocket area in Milton, with a great news: a new (LAURIE UNIVERSITY CAMPUS) is coming soon inSeptember. The ground floor has a fantastic layout that every buyer likes, with two sitting area spots open concept and privacy together keeping the living and dining area in a private space itself. When you walk through the house you will find the open concept cozy and specious. The family area has a fireplace and a bright window along with a functional kitchen including a Quartz counter top with an island and built-in sink, S.s gas stove along with a high end hood and plenty of cabinets. Facing a bright & spacious breakfast area with a view out to a private backyard which has a everything any buyer needs, such as landscaping, interlocking tiles, AND A RAVINE VIEW TO ENJOY THE NICE VIEW and weather in the summer great for relaxing or family gathering occasions with privacy! Upstairs offers four spacious bedrooms including a laundry room to be functional and accessible. The master bedroom has a walkout organized closet and a four-piece washroom, with two windows view There is also a second full washroom accessible to all family members and their morning routine.Also it has a three pieces rough in in the basement. Easy for showing, Book it ASAP. |
| Price | $990,800 |
| Taxes: | $4676.00 |
| Occupancy: | Owner |
| Address: | 1558 Clitherow Stre , Milton, L9E 0A1, Halton |
| Directions/Cross Streets: | Britannia Rd & Farmtead St |
| Rooms: | 7 |
| Bedrooms: | 4 |
| Bedrooms +: | 0 |
| Family Room: | T |
| Basement: | Unfinished |
| Level/Floor | Room | Length(ft) | Width(ft) | Descriptions | |
| Room 1 | Ground | Living Ro | 11.64 | 11.48 | Combined w/Dining, Hardwood Floor, California Shutters |
| Room 2 | Ground | Dining Ro | 11.64 | 9.58 | Combined w/Living, Hardwood Floor, California Shutters |
| Room 3 | Ground | Family Ro | 16.4 | 13.12 | Open Concept, Hardwood Floor, California Shutters |
| Room 4 | Ground | Kitchen | 14.43 | 8.2 | Combined w/Family, Granite Counters, Access To Garage |
| Room 5 | Ground | Breakfast | 8.2 | 8.2 | Combined w/Kitchen, Ceramic Floor, W/O To Patio |
| Room 6 | Ground | Bathroom | 2 Pc Bath, Ceramic Floor | ||
| Room 7 | Second | Great Roo | 18.04 | 13.12 | Walk-In Closet(s), California Shutters |
| Room 8 | Second | Bedroom 2 | 12.14 | 11.48 | Hardwood Floor, California Shutters |
| Room 9 | Second | Bedroom 3 | 15.74 | 10.69 | Hardwood Floor, California Shutters |
| Room 10 | Second | Bedroom 4 | 11.64 | 9.84 | Hardwood Floor, California Shutters |
| Room 11 | Second | Bathroom | 8.99 | 9.18 | 4 Pc Bath, Ceramic Floor |
| Room 12 | Second | Laundry | 8.2 | 9.18 | Double Doors, Ceramic Floor |
| Room 13 | Second | Bathroom | 8.99 | 8.86 | 3 Pc Bath, Ceramic Floor |
| Room 14 | Ground | Foyer | 9.12 | 6.23 | Closet Organizers, Ceramic Floor |
| Washroom Type | No. of Pieces | Level |
| Washroom Type 1 | 2 | Ground |
| Washroom Type 2 | 5 | Second |
| Washroom Type 3 | 3 | Second |
| Washroom Type 4 | 0 | |
| Washroom Type 5 | 0 |
| Total Area: | 0.00 |
| Property Type: | Detached |
| Style: | 2-Storey |
| Exterior: | Brick |
| Garage Type: | Attached |
| (Parking/)Drive: | Available |
| Drive Parking Spaces: | 1 |
| Park #1 | |
| Parking Type: | Available |
| Park #2 | |
| Parking Type: | Available |
| Pool: | None |
| Approximatly Square Footage: | 2000-2500 |
| Property Features: | Fenced Yard, Hospital |
| CAC Included: | N |
| Water Included: | N |
| Cabel TV Included: | N |
| Common Elements Included: | N |
| Heat Included: | N |
| Parking Included: | N |
| Condo Tax Included: | N |
| Building Insurance Included: | N |
| Fireplace/Stove: | Y |
| Heat Type: | Forced Air |
| Central Air Conditioning: | Central Air |
| Central Vac: | N |
| Laundry Level: | Syste |
| Ensuite Laundry: | F |
| Sewers: | Sewer |
| Utilities-Hydro: | Y |
$
%
Years
This calculator is for demonstration purposes only. Always consult a professional
financial advisor before making personal financial decisions.
| Although the information displayed is believed to be accurate, no warranties or representations are made of any kind. |
| SUTTON GROUP - SUMMIT REALTY INC. |
|
|

FARHANG RAFII
Sales Representative
Dir:
647-606-4145
Bus:
416-364-4776
Fax:
416-364-5556
| Book Showing | Email a Friend |
Jump To:
At a Glance:
| Type: | Freehold - Detached |
| Area: | Halton |
| Municipality: | Milton |
| Neighbourhood: | 1032 - FO Ford |
| Style: | 2-Storey |
| Tax: | $4,676 |
| Beds: | 4 |
| Baths: | 3 |
| Fireplace: | Y |
| Pool: | None |
Locatin Map:
Payment Calculator:

