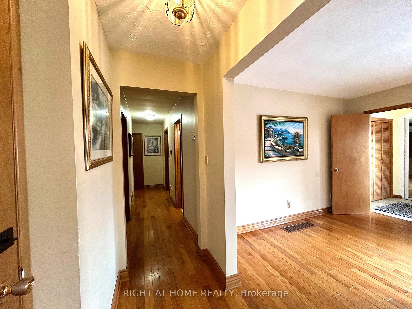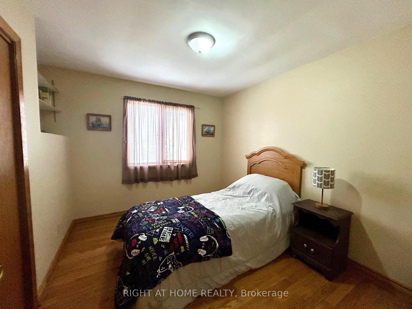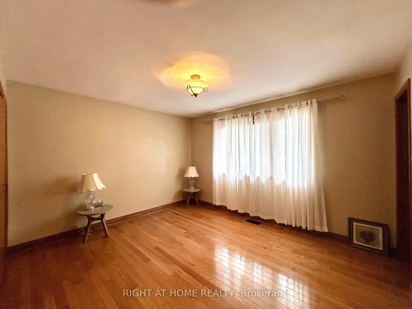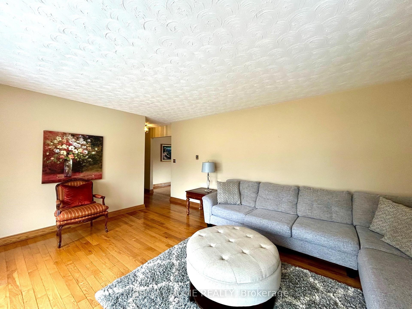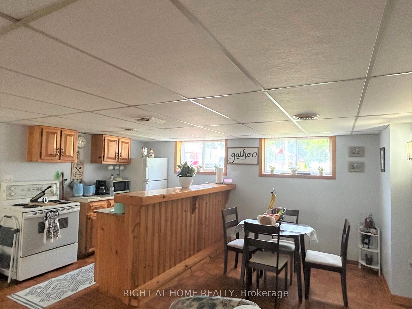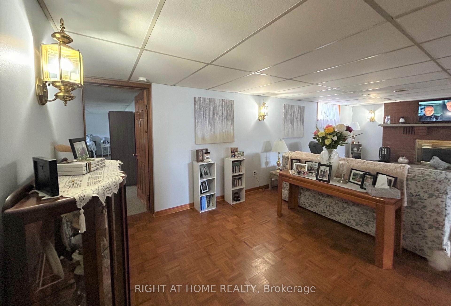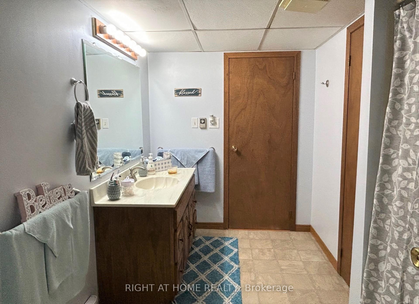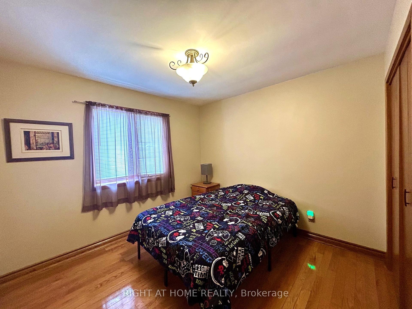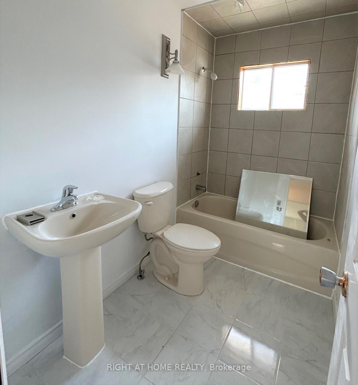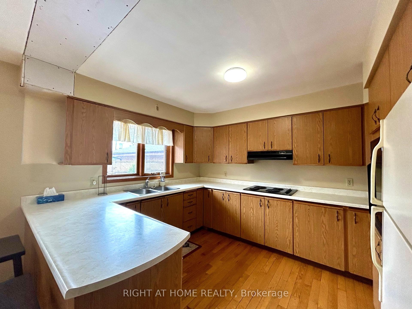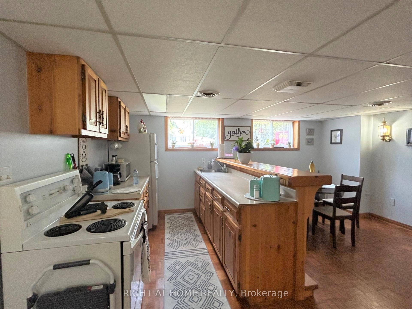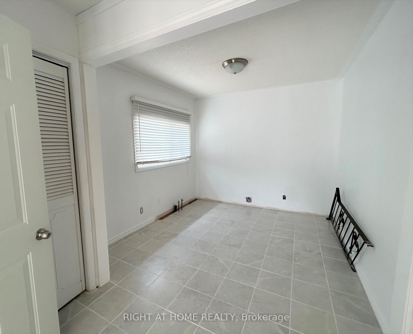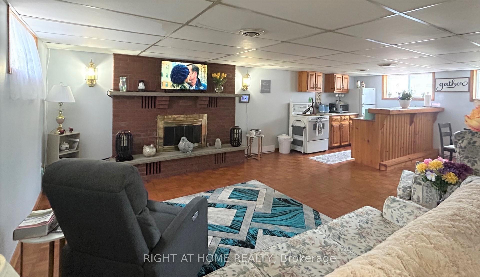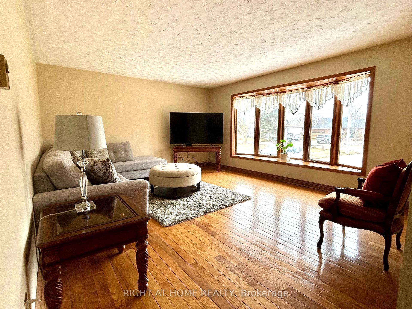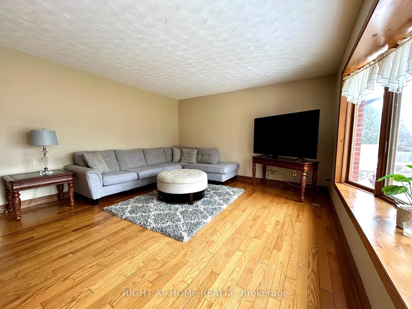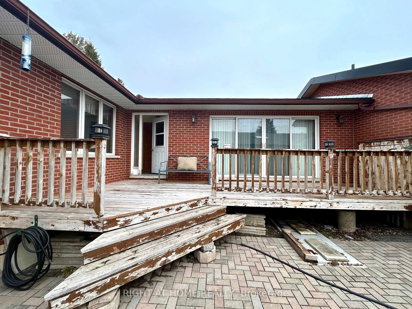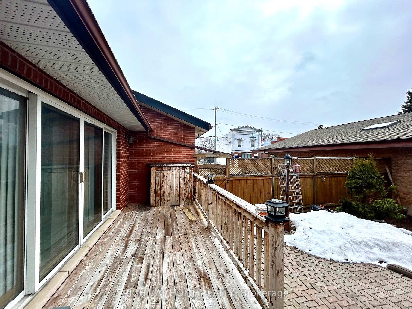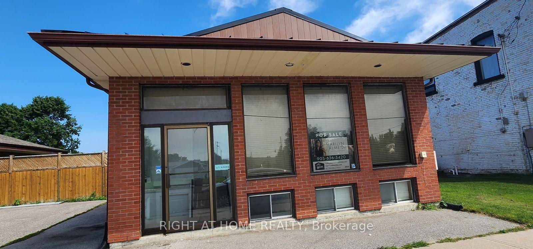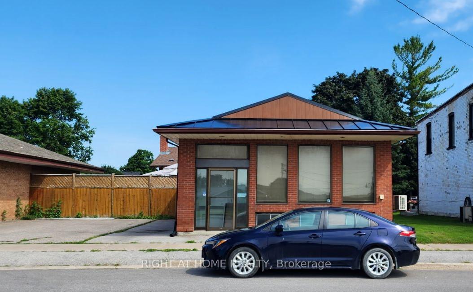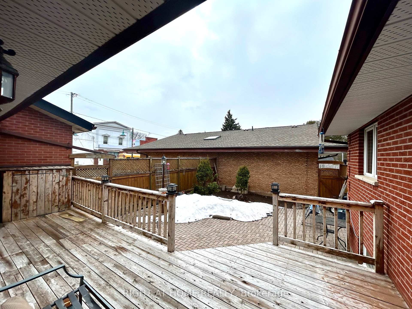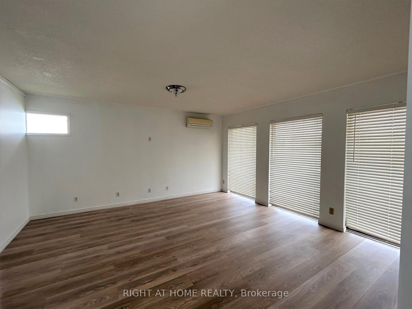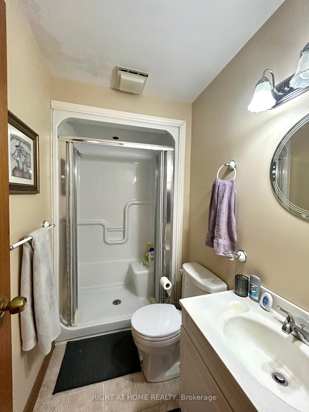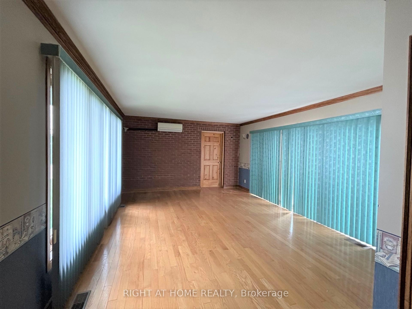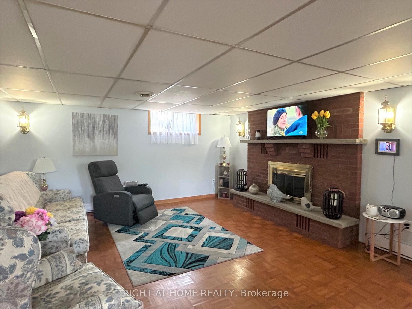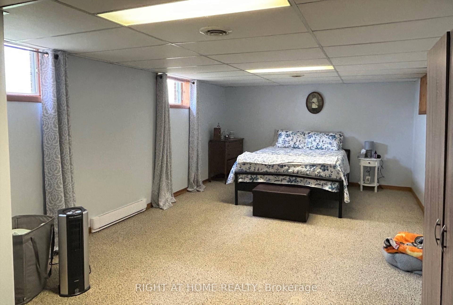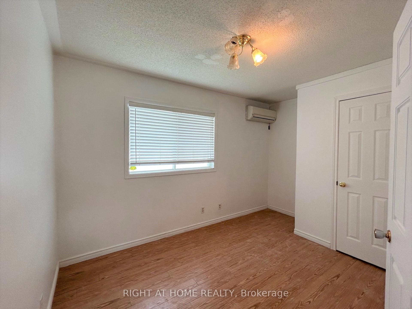$699,900
Available - For Sale
Listing ID: X12042303
76 King Stre , Kawartha Lakes, K0M 2T0, Kawartha Lakes
| Unique C1 zoned property with residence and two frontages, one on King St. and one on Queen St., in the quaint town of Woodville. Raised bungalow with frontage on Queen St. features a 3 bedroom residential unit on the main floor and a 1 bedroom suite in the basement, currently tenanted. Common laundry room in the lower level of the house allows use for both upper and lower levels. The home is attached by a large room/office currently accessible both from the house and from the commercial building, fronting on King St. This commercial building features two units, one up and one down, awaiting finishing touches. Commercial building heated/cooled by heat pumps, electric baseboards and electric in ceiling heat. House heated by propane forced air with the main floor also having in ceiling electric heat and the basement having electric baseboards. This property offers so much potential! Continue renting lower unit in the house, live on the main floor or rent that out too and then finish off the commercial side for more income! Tenant in basement currently paying $1260 with landlord paying utilities. |
| Price | $699,900 |
| Taxes: | $2811.80 |
| Assessment Year: | 2024 |
| Occupancy: | Owner+T |
| Address: | 76 King Stre , Kawartha Lakes, K0M 2T0, Kawartha Lakes |
| Directions/Cross Streets: | King St./Union/Queen St. |
| Rooms: | 10 |
| Rooms +: | 6 |
| Bedrooms: | 3 |
| Bedrooms +: | 1 |
| Family Room: | T |
| Basement: | Full, Finished |
| Level/Floor | Room | Length(ft) | Width(ft) | Descriptions | |
| Room 1 | Main | Kitchen | 12 | 10 | Hardwood Floor, Combined w/Dining |
| Room 2 | Main | Dining Ro | 14.4 | 12 | W/O To Deck, Hardwood Floor, Combined w/Kitchen |
| Room 3 | Main | Living Ro | 16.56 | 13.68 | Hardwood Floor |
| Room 4 | Main | Primary B | 12.99 | 11.25 | Hardwood Floor, 3 Pc Ensuite |
| Room 5 | Main | Bedroom 2 | 10.4 | 9.68 | Hardwood Floor |
| Room 6 | Main | Bedroom 3 | 10.66 | 9.41 | Hardwood Floor |
| Room 7 | Lower | Kitchen | 16.24 | 8.76 | Eat-in Kitchen, Open Concept |
| Room 8 | Lower | Living Ro | 23.32 | 15.48 | Open Concept |
| Room 9 | Lower | Primary B | 23.75 | 12.4 | Broadloom |
| Room 10 | Main | Office | 19.02 | 13.32 | Hardwood Floor |
| Room 11 | Main | Office | 10 | 9.15 | Ceramic Floor |
| Room 12 | Main | Office | 15.48 | 14.66 | Laminate |
| Washroom Type | No. of Pieces | Level |
| Washroom Type 1 | 4 | Main |
| Washroom Type 2 | 3 | Main |
| Washroom Type 3 | 4 | Basement |
| Washroom Type 4 | 0 | |
| Washroom Type 5 | 0 |
| Total Area: | 0.00 |
| Property Type: | Detached |
| Style: | Bungalow-Raised |
| Exterior: | Aluminum Siding, Brick |
| Garage Type: | None |
| (Parking/)Drive: | Private Do |
| Drive Parking Spaces: | 9 |
| Park #1 | |
| Parking Type: | Private Do |
| Park #2 | |
| Parking Type: | Private Do |
| Pool: | None |
| Approximatly Square Footage: | 2000-2500 |
| CAC Included: | N |
| Water Included: | N |
| Cabel TV Included: | N |
| Common Elements Included: | N |
| Heat Included: | N |
| Parking Included: | N |
| Condo Tax Included: | N |
| Building Insurance Included: | N |
| Fireplace/Stove: | N |
| Heat Type: | Forced Air |
| Central Air Conditioning: | None |
| Central Vac: | N |
| Laundry Level: | Syste |
| Ensuite Laundry: | F |
| Sewers: | Septic |
$
%
Years
This calculator is for demonstration purposes only. Always consult a professional
financial advisor before making personal financial decisions.
| Although the information displayed is believed to be accurate, no warranties or representations are made of any kind. |
| RIGHT AT HOME REALTY |
|
|

FARHANG RAFII
Sales Representative
Dir:
647-606-4145
Bus:
416-364-4776
Fax:
416-364-5556
| Book Showing | Email a Friend |
Jump To:
At a Glance:
| Type: | Freehold - Detached |
| Area: | Kawartha Lakes |
| Municipality: | Kawartha Lakes |
| Neighbourhood: | Woodville |
| Style: | Bungalow-Raised |
| Tax: | $2,811.8 |
| Beds: | 3+1 |
| Baths: | 5 |
| Fireplace: | N |
| Pool: | None |
Locatin Map:
Payment Calculator:


