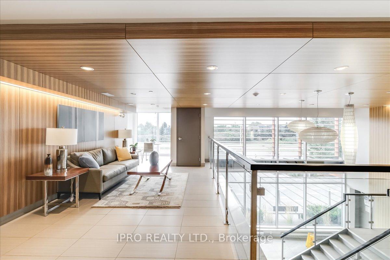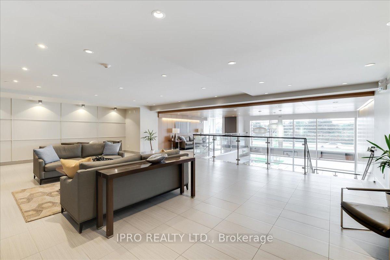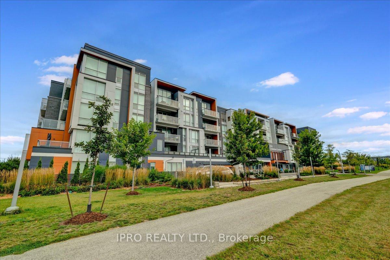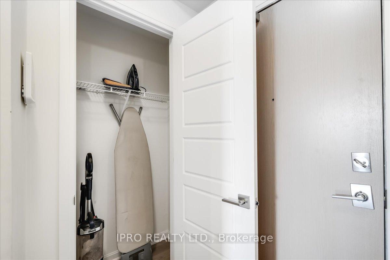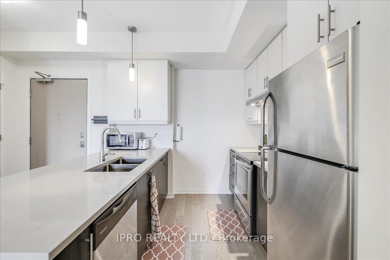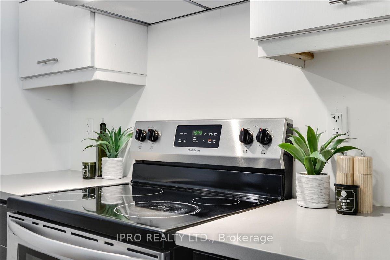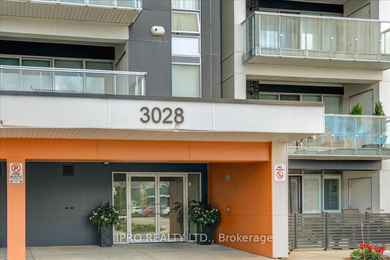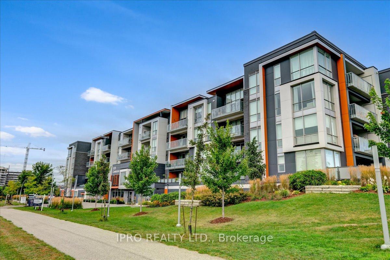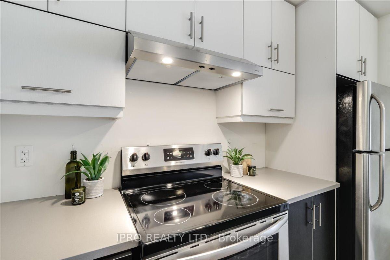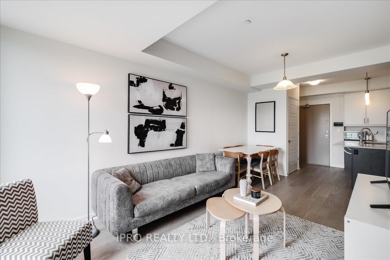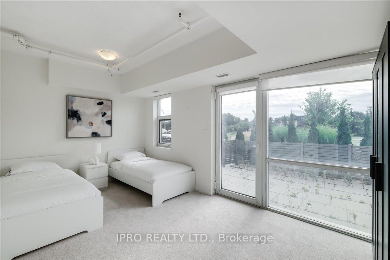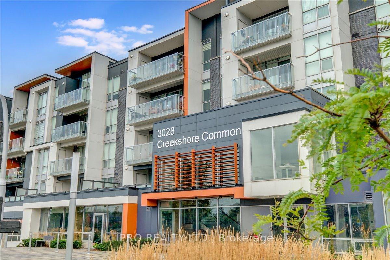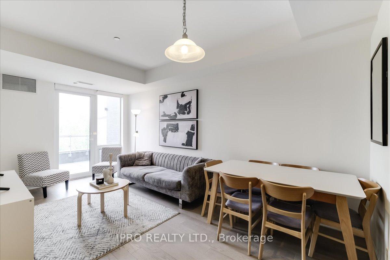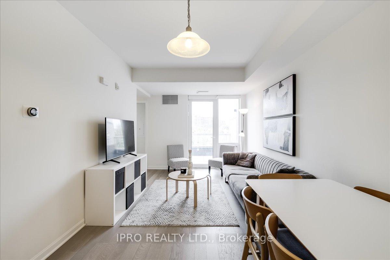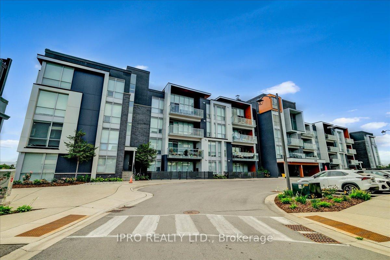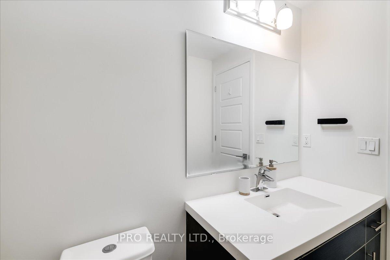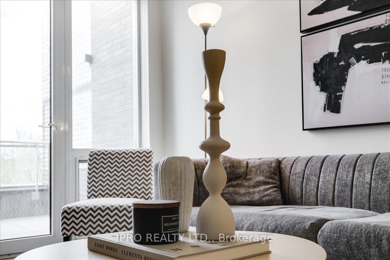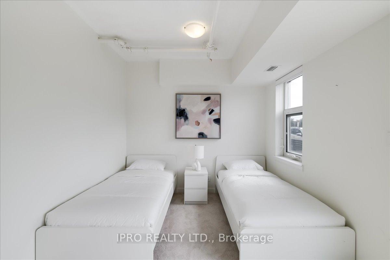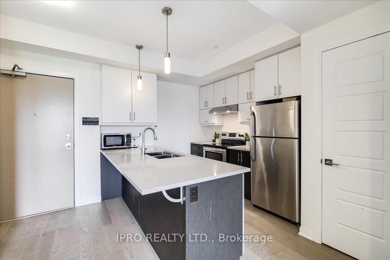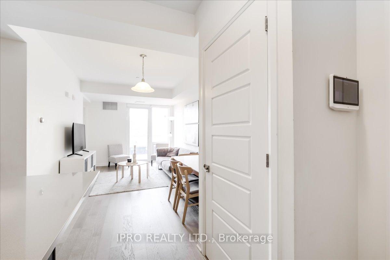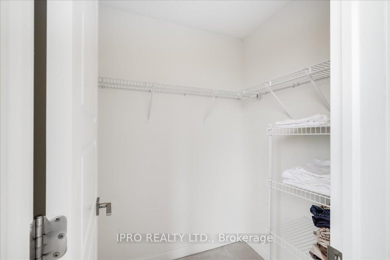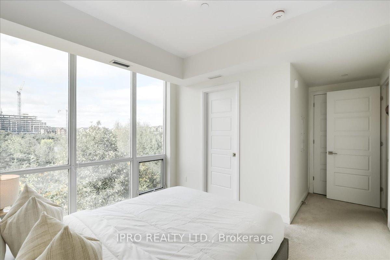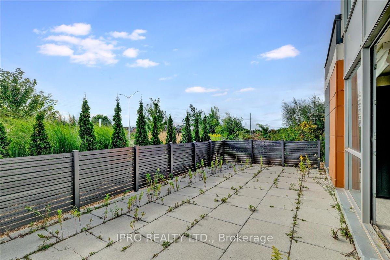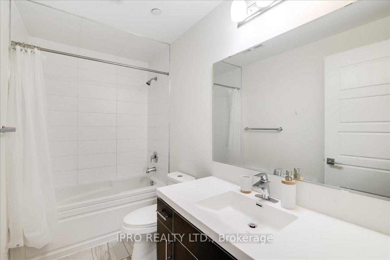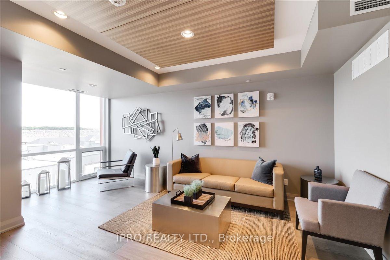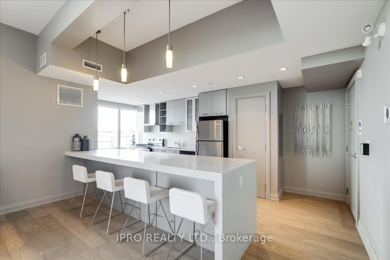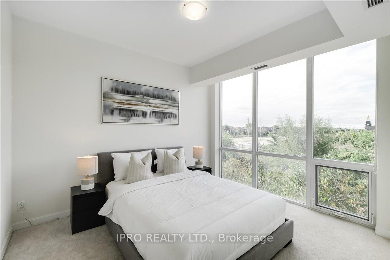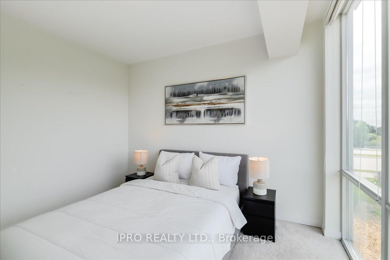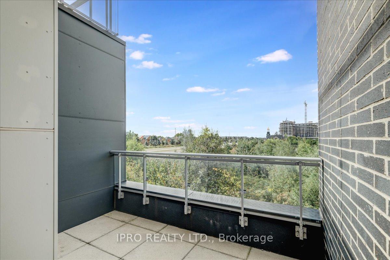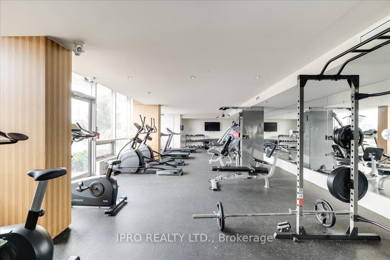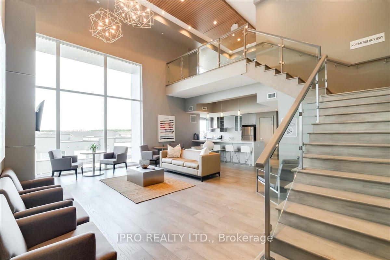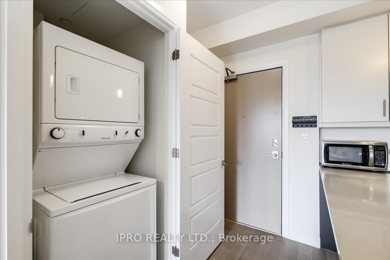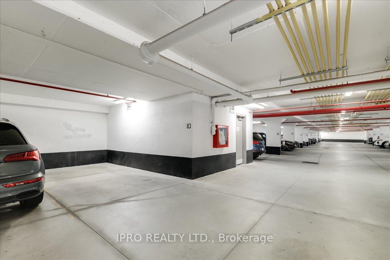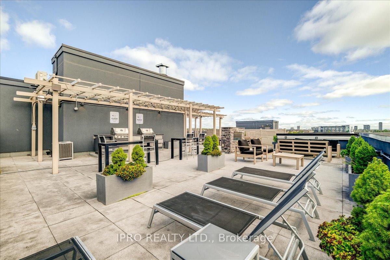$699,000
Available - For Sale
Listing ID: W12106757
3028 Creekshore Comm , Oakville, L6M 5K6, Halton
| Gorgeous 2 bed 1 bath condo with a stunning pond view nested in Oakville. Featuring floor to ceiling windows with custom shades thru-out. Open concept living space with 9' ceiling, modern kitchen offers quartz kitchen counters with flush breakfast bar and stainless steel appliances. Bathroom with marble cultured countertop. Living room with walk out to private patio. Primary bedroom with walk-in closet. 2nd bedroom with direct access to large outdoor patio (397 sf). The building includes lots of amenities such as a beautifully decorated lobby, gym, rooftop bbq patio, party room and pet spa. Close to all amenities. |
| Price | $699,000 |
| Taxes: | $2900.00 |
| Occupancy: | Owner |
| Address: | 3028 Creekshore Comm , Oakville, L6M 5K6, Halton |
| Postal Code: | L6M 5K6 |
| Province/State: | Halton |
| Directions/Cross Streets: | Dundas & Sixteen Mile Dr |
| Level/Floor | Room | Length(ft) | Width(ft) | Descriptions | |
| Room 1 | Main | Dining Ro | 13.28 | 5.81 | Hardwood Floor, Open Concept, Combined w/Living |
| Room 2 | Main | Kitchen | 9.12 | 9.58 | Hardwood Floor, Breakfast Bar, Quartz Counter |
| Room 3 | Main | Primary B | 15.65 | 11.41 | Broadloom, Window, Walk-In Closet(s) |
| Room 4 | Main | Bedroom 2 | 13.78 | 16.56 | Broadloom, Window |
| Washroom Type | No. of Pieces | Level |
| Washroom Type 1 | 4 | Main |
| Washroom Type 2 | 0 | |
| Washroom Type 3 | 0 | |
| Washroom Type 4 | 0 | |
| Washroom Type 5 | 0 |
| Total Area: | 0.00 |
| Washrooms: | 1 |
| Heat Type: | Forced Air |
| Central Air Conditioning: | Central Air |
$
%
Years
This calculator is for demonstration purposes only. Always consult a professional
financial advisor before making personal financial decisions.
| Although the information displayed is believed to be accurate, no warranties or representations are made of any kind. |
| IPRO REALTY LTD. |
|
|

FARHANG RAFII
Sales Representative
Dir:
647-606-4145
Bus:
416-364-4776
Fax:
416-364-5556
| Book Showing | Email a Friend |
Jump To:
At a Glance:
| Type: | Com - Condo Apartment |
| Area: | Halton |
| Municipality: | Oakville |
| Neighbourhood: | 1008 - GO Glenorchy |
| Style: | Apartment |
| Tax: | $2,900 |
| Maintenance Fee: | $721.26 |
| Beds: | 2 |
| Baths: | 1 |
| Fireplace: | N |
Locatin Map:
Payment Calculator:

