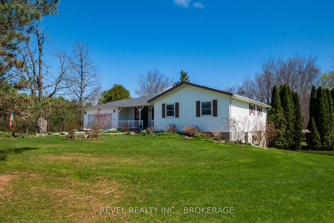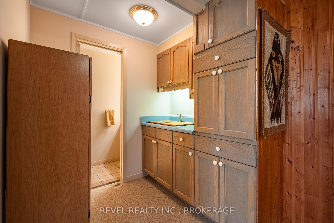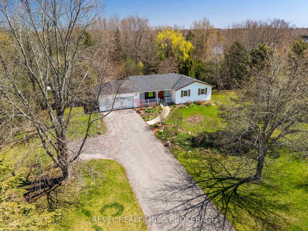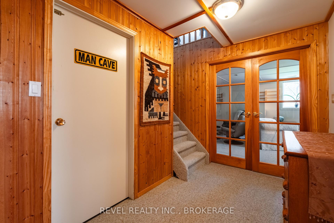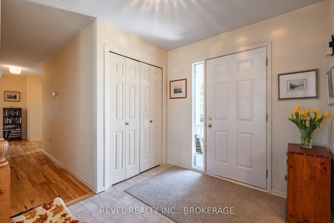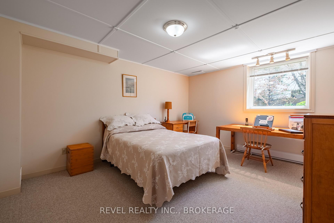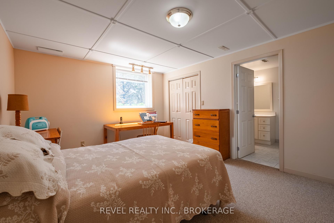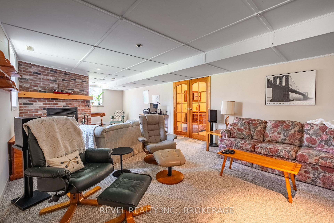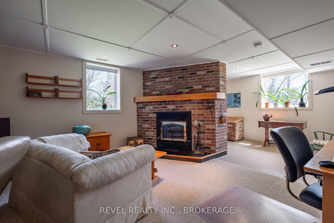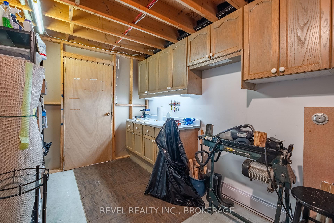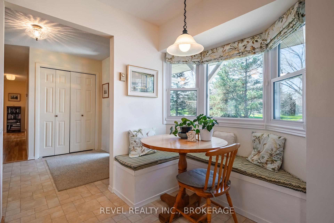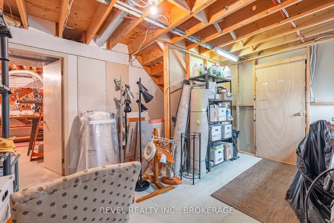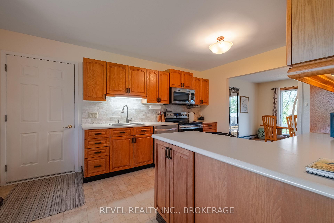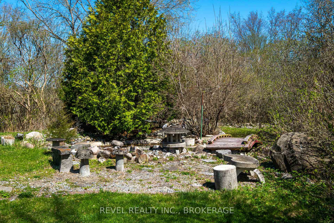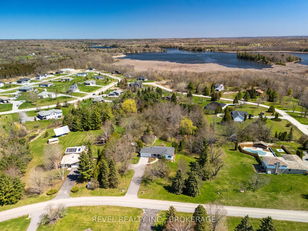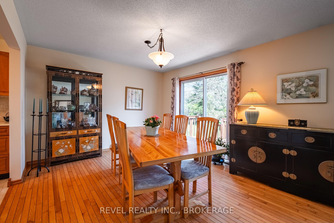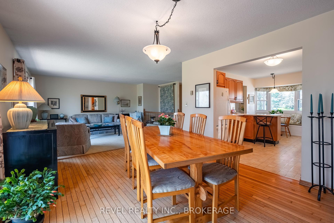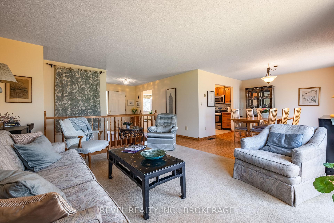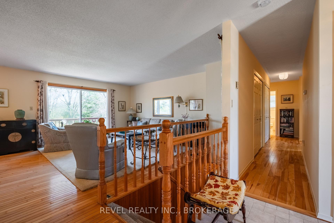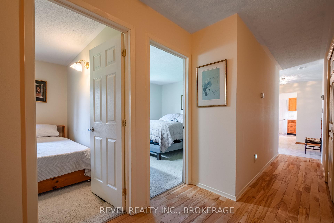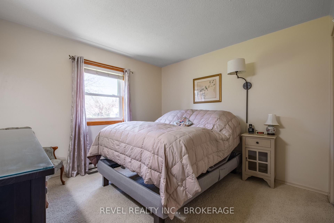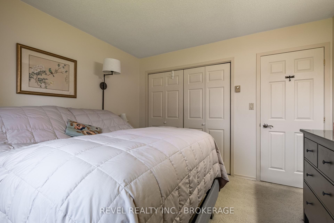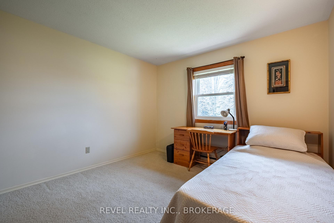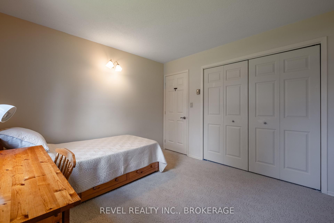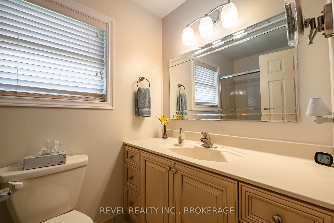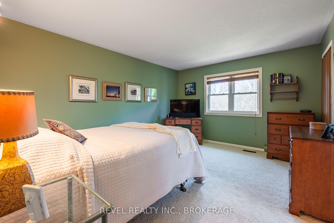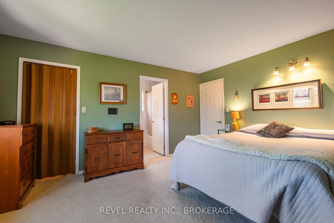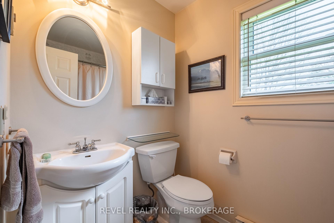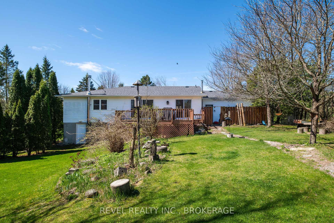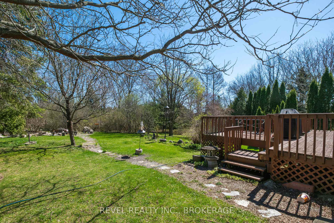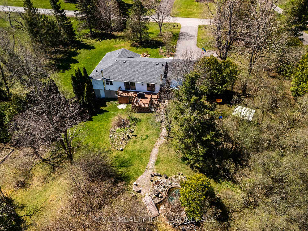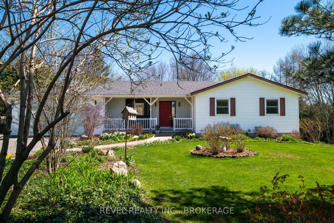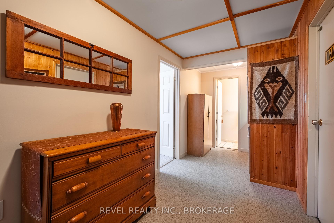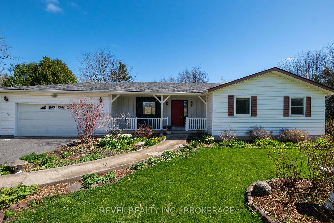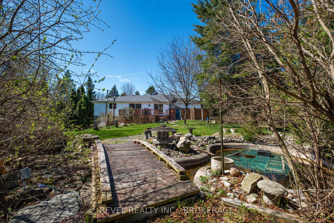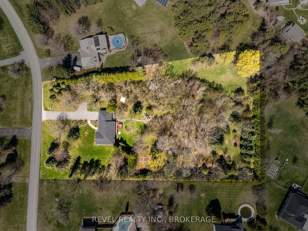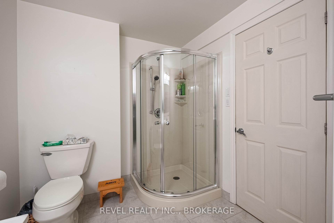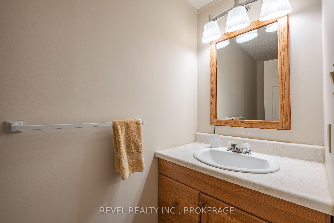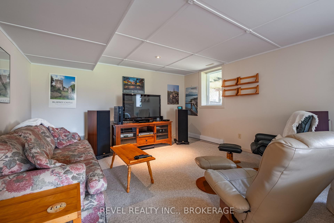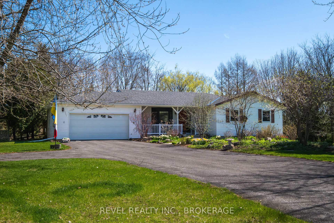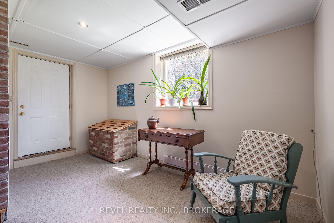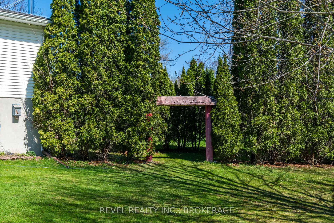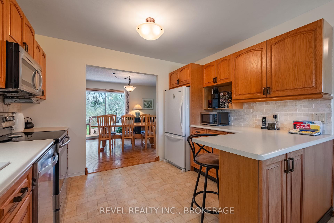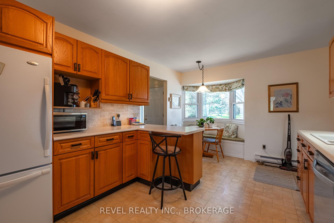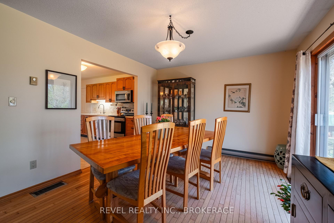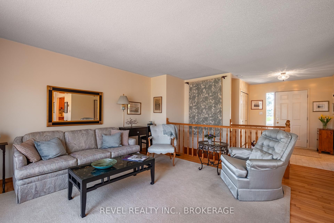$799,900
Available - For Sale
Listing ID: X12124570
3744 Copper Kettle Driv , Frontenac, K0H 1X0, Frontenac
| Imagine strolling along your own private trails, relaxing beneath a picturesque weeping willow tree, or tending to the stunning gardens that surround this exceptional property in the prestigious Lyons Landing community. Lovingly maintained by the same owners for over 30 years, this beautiful 3+1-bedroom bungalow offers a rare combination of tranquility, character, and thoughtful care. The home features a good sized living room and functional kitchen with great light and views of the backyard, primary suite with its own ensuite bathroom, rec-room with wood-burning fireplace, walk-out basement, and a spacious 2-car garage. As an added bonus, the property includes deeded access to Collins Lake, known for its excellent fishing perfect for nature lovers and outdoor enthusiasts alike. This is more than just a home its a lifestyle. Come experience it for yourself. |
| Price | $799,900 |
| Taxes: | $2828.00 |
| Assessment Year: | 2024 |
| Occupancy: | Owner |
| Address: | 3744 Copper Kettle Driv , Frontenac, K0H 1X0, Frontenac |
| Directions/Cross Streets: | Division St. to Holmes Road |
| Rooms: | 6 |
| Rooms +: | 2 |
| Bedrooms: | 3 |
| Bedrooms +: | 1 |
| Family Room: | T |
| Basement: | Finished wit |
| Level/Floor | Room | Length(ft) | Width(ft) | Descriptions | |
| Room 1 | Main | Bathroom | 7.84 | 5.05 | 3 Pc Bath |
| Room 2 | Main | Bathroom | 8.1 | 5.05 | 4 Pc Ensuite |
| Room 3 | Main | Bedroom | 10.89 | 11.22 | |
| Room 4 | Main | Bedroom | 10.89 | 11.12 | |
| Room 5 | Main | Dining Ro | 11.61 | 11.41 | |
| Room 6 | Main | Foyer | 8.27 | 7.9 | |
| Room 7 | Main | Kitchen | 16.5 | 11.09 | |
| Room 8 | Main | Living Ro | 18.27 | 15.45 | |
| Room 9 | Main | Primary B | 14.69 | 12.04 | |
| Room 10 | Basement | Bathroom | 3.18 | 7.77 | 2 Pc Bath |
| Room 11 | Basement | Bathroom | 7.45 | 9.97 | 3 Pc Ensuite |
| Room 12 | Basement | Bedroom | 11.58 | 14.46 | |
| Room 13 | Basement | Cold Room | 3.8 | 21.78 | |
| Room 14 | Basement | Recreatio | 14.2 | 32.6 | |
| Room 15 | Basement | Other | 11.41 | 14.4 |
| Washroom Type | No. of Pieces | Level |
| Washroom Type 1 | 3 | |
| Washroom Type 2 | 4 | |
| Washroom Type 3 | 2 | |
| Washroom Type 4 | 3 | |
| Washroom Type 5 | 0 |
| Total Area: | 0.00 |
| Property Type: | Detached |
| Style: | Bungalow |
| Exterior: | Vinyl Siding |
| Garage Type: | Attached |
| (Parking/)Drive: | Front Yard |
| Drive Parking Spaces: | 4 |
| Park #1 | |
| Parking Type: | Front Yard |
| Park #2 | |
| Parking Type: | Front Yard |
| Pool: | None |
| Other Structures: | Garden Shed |
| Approximatly Square Footage: | 1100-1500 |
| Property Features: | Wooded/Treed |
| CAC Included: | N |
| Water Included: | N |
| Cabel TV Included: | N |
| Common Elements Included: | N |
| Heat Included: | N |
| Parking Included: | N |
| Condo Tax Included: | N |
| Building Insurance Included: | N |
| Fireplace/Stove: | Y |
| Heat Type: | Forced Air |
| Central Air Conditioning: | Central Air |
| Central Vac: | N |
| Laundry Level: | Syste |
| Ensuite Laundry: | F |
| Sewers: | Septic |
| Water: | Dug Well |
| Water Supply Types: | Dug Well |
| Utilities-Hydro: | Y |
$
%
Years
This calculator is for demonstration purposes only. Always consult a professional
financial advisor before making personal financial decisions.
| Although the information displayed is believed to be accurate, no warranties or representations are made of any kind. |
| REVEL REALTY INC., BROKERAGE |
|
|

FARHANG RAFII
Sales Representative
Dir:
647-606-4145
Bus:
416-364-4776
Fax:
416-364-5556
| Virtual Tour | Book Showing | Email a Friend |
Jump To:
At a Glance:
| Type: | Freehold - Detached |
| Area: | Frontenac |
| Municipality: | Frontenac |
| Neighbourhood: | 47 - Frontenac South |
| Style: | Bungalow |
| Tax: | $2,828 |
| Beds: | 3+1 |
| Baths: | 4 |
| Fireplace: | Y |
| Pool: | None |
Locatin Map:
Payment Calculator:

