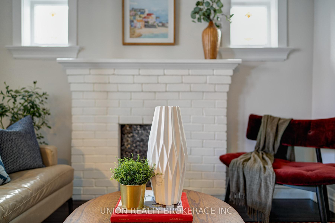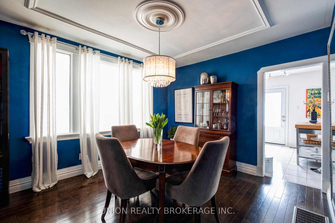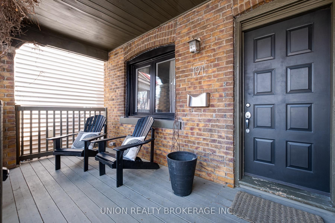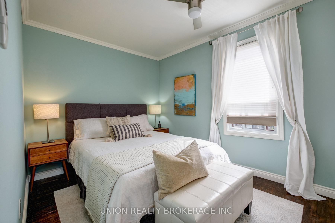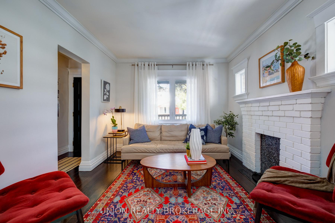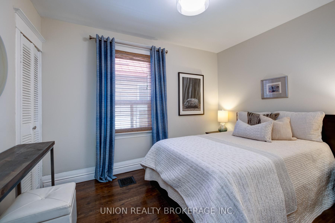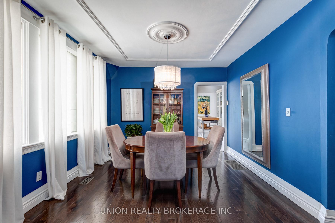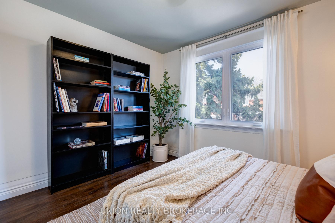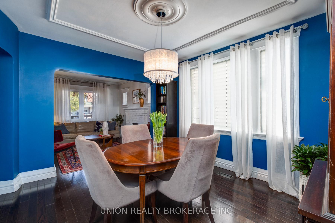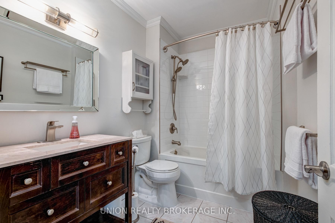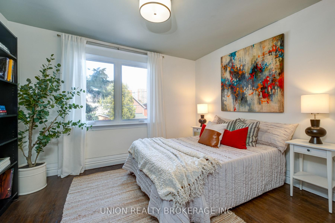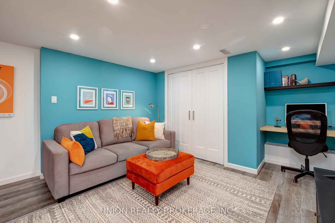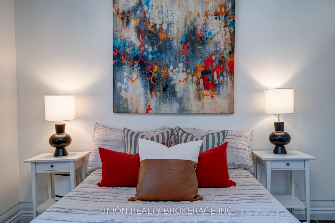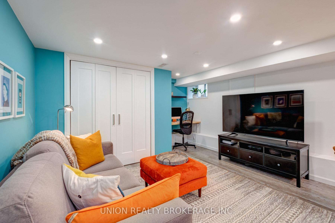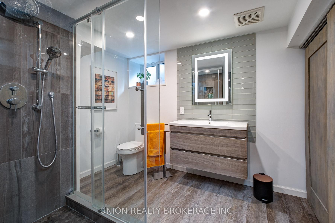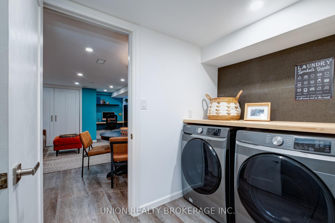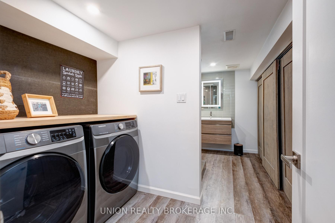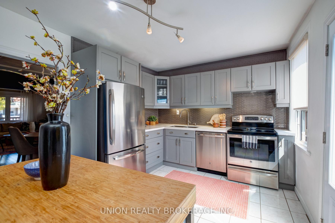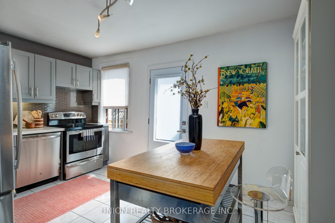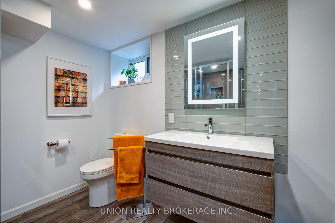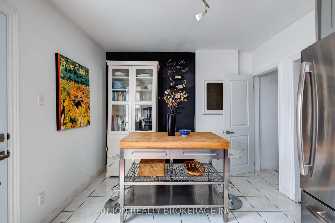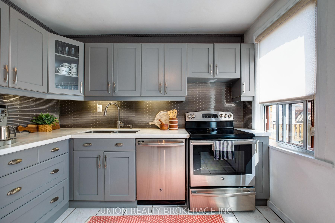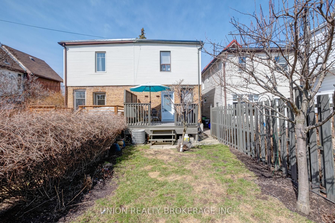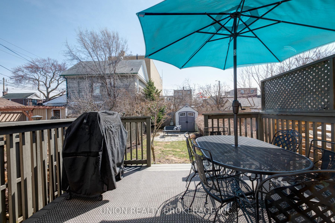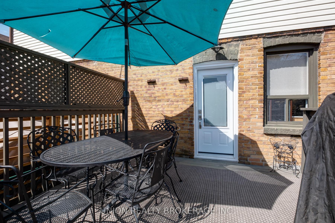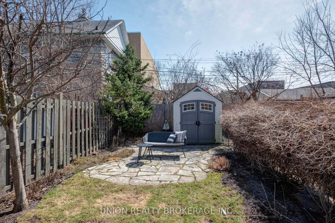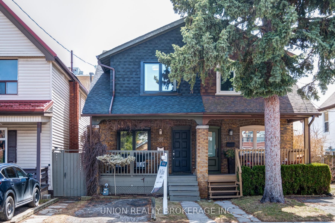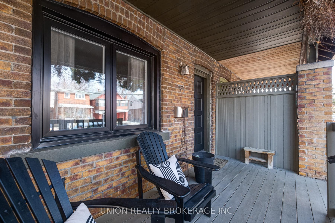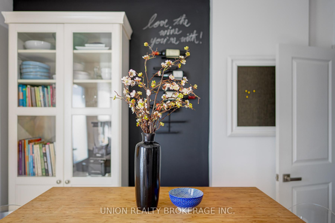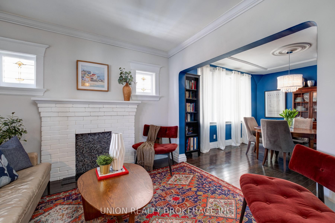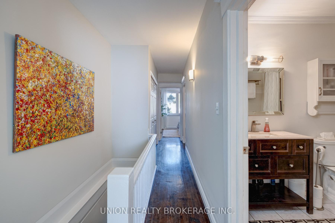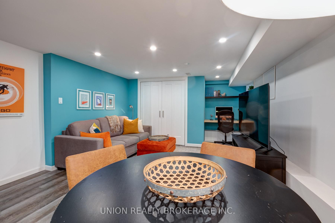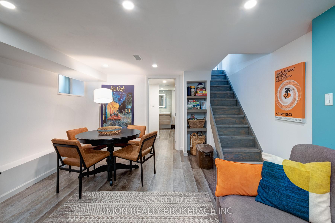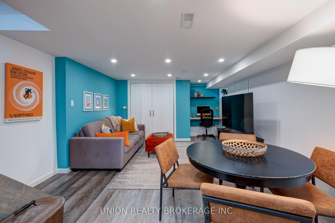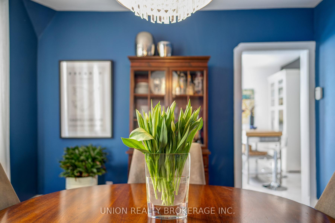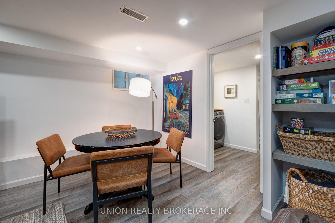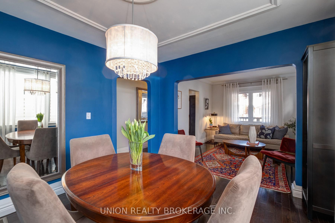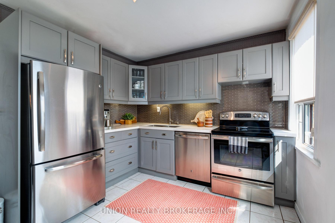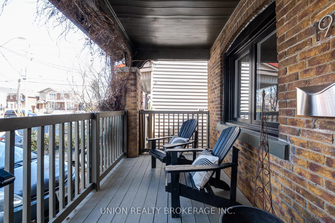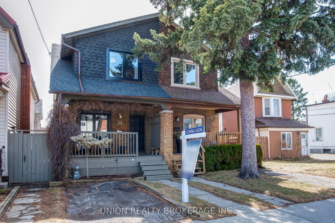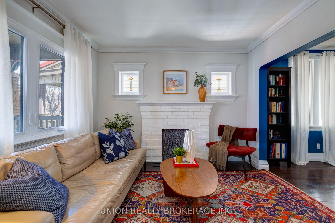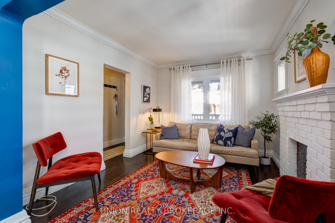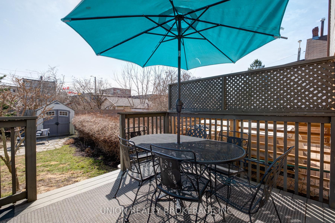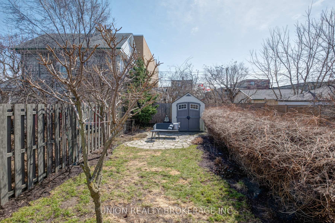$999,989
Available - For Sale
Listing ID: E12125145
191 Coleman Aven , Toronto, M4C 1R5, Toronto
| Discover the perfect blend of comfort and elegance in this beautiful 3 bedroom home. It is ideal for families of all sizes. As you approach the property, the inviting front verandah welcomes you, offering a great space to enjoy a morning coffee while overlooking your beautiful garden bed as well as the convenient front pad parking. Step inside to find a thoughtfully designed interior that combines modern amenities with cozy living. The heart of the home features a spacious and bright living room that seamlessly connects to the dining space making it perfect for gatherings or family nights in. The kitchen is a chefs delight, boasting contemporary appliances, ample storage, and stylish finishes. It also features a walkout to the back deck which make it an ideal setting for both cooking and socializing with guests in the back. Venture upstairs to find three large bedrooms with tons of natural light and storage. You will also find a beautifully updated bathroom and linen closet. One of the home's highlights is the newly renovated and underpinned basement. This versatile space is perfect as a recreational room, home office, guest bedroom or simply additional living space. The second bathroom further increases the functionality, making it ideal for hosting guests or for day-to-day convenience. Outside of the home you will discover a stunning deck overlooking a beautifully landscaped garden that is perfect for relaxing, entertaining, and enjoying the outdoors. The garden itself is a tranquil retreat with vibrant plantings and ample space for gardening enthusiasts. There is also large garden shed and stone patio. The house sits within a family friendly neighborhood close to all the amenities, schools, and public transport that the Danforth has to offer, making it an ideal choice for convenience and quality living. |
| Price | $999,989 |
| Taxes: | $3948.39 |
| Occupancy: | Owner |
| Address: | 191 Coleman Aven , Toronto, M4C 1R5, Toronto |
| Directions/Cross Streets: | Victoria Park and Danforth |
| Rooms: | 7 |
| Rooms +: | 2 |
| Bedrooms: | 3 |
| Bedrooms +: | 0 |
| Family Room: | F |
| Basement: | Finished, Full |
| Level/Floor | Room | Length(ft) | Width(ft) | Descriptions | |
| Room 1 | Main | Living Ro | 11.05 | 10.17 | Hardwood Floor, Large Window, Crown Moulding |
| Room 2 | Main | Dining Ro | 12.6 | 11.12 | Hardwood Floor, Large Window, Crown Moulding |
| Room 3 | Main | Kitchen | 10.17 | 7.48 | Backsplash, Walk-Out, Eat-in Kitchen |
| Room 4 | Second | Bedroom | 8.99 | 14.86 | Hardwood Floor, South View, Overlooks Garden |
| Room 5 | Second | Bedroom 2 | 10.59 | 12.3 | Hardwood Floor, Large Window, North View |
| Room 6 | Second | Bedroom 3 | 11.64 | 8.82 | Closet, Hardwood Floor, Large Window |
| Room 7 | Lower | Recreatio | 19.75 | 13.64 | Vinyl Floor, Double Closet, B/I Desk |
| Washroom Type | No. of Pieces | Level |
| Washroom Type 1 | 5 | Second |
| Washroom Type 2 | 4 | Lower |
| Washroom Type 3 | 0 | |
| Washroom Type 4 | 0 | |
| Washroom Type 5 | 0 |
| Total Area: | 0.00 |
| Property Type: | Semi-Detached |
| Style: | 2-Storey |
| Exterior: | Brick |
| Garage Type: | None |
| (Parking/)Drive: | Private |
| Drive Parking Spaces: | 1 |
| Park #1 | |
| Parking Type: | Private |
| Park #2 | |
| Parking Type: | Private |
| Pool: | None |
| Other Structures: | Shed |
| Approximatly Square Footage: | 1100-1500 |
| Property Features: | Fenced Yard, Park |
| CAC Included: | N |
| Water Included: | N |
| Cabel TV Included: | N |
| Common Elements Included: | N |
| Heat Included: | N |
| Parking Included: | N |
| Condo Tax Included: | N |
| Building Insurance Included: | N |
| Fireplace/Stove: | N |
| Heat Type: | Forced Air |
| Central Air Conditioning: | Central Air |
| Central Vac: | N |
| Laundry Level: | Syste |
| Ensuite Laundry: | F |
| Sewers: | Sewer |
$
%
Years
This calculator is for demonstration purposes only. Always consult a professional
financial advisor before making personal financial decisions.
| Although the information displayed is believed to be accurate, no warranties or representations are made of any kind. |
| UNION REALTY BROKERAGE INC. |
|
|

FARHANG RAFII
Sales Representative
Dir:
647-606-4145
Bus:
416-364-4776
Fax:
416-364-5556
| Virtual Tour | Book Showing | Email a Friend |
Jump To:
At a Glance:
| Type: | Freehold - Semi-Detached |
| Area: | Toronto |
| Municipality: | Toronto E02 |
| Neighbourhood: | East End-Danforth |
| Style: | 2-Storey |
| Tax: | $3,948.39 |
| Beds: | 3 |
| Baths: | 2 |
| Fireplace: | N |
| Pool: | None |
Locatin Map:
Payment Calculator:

