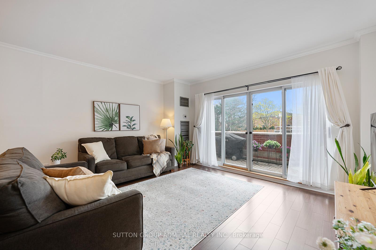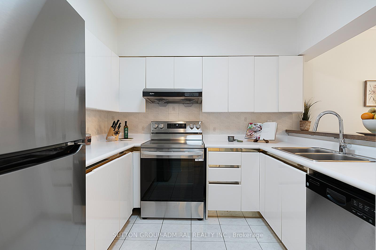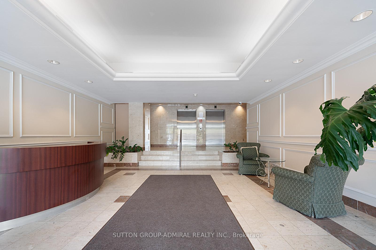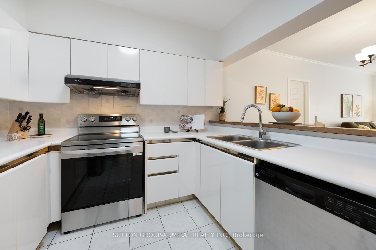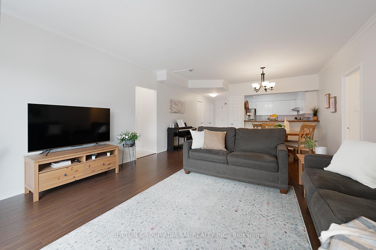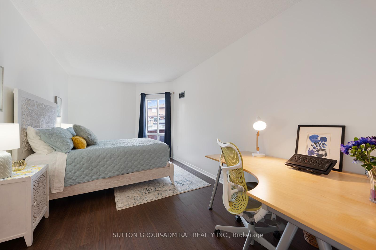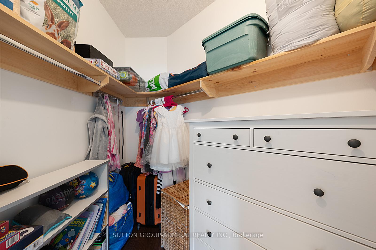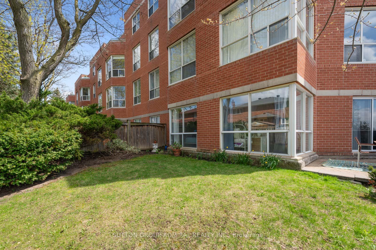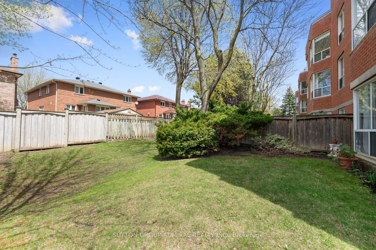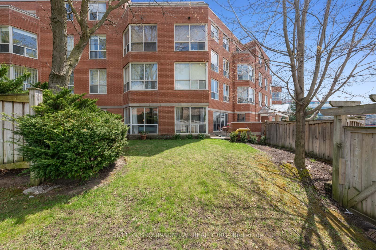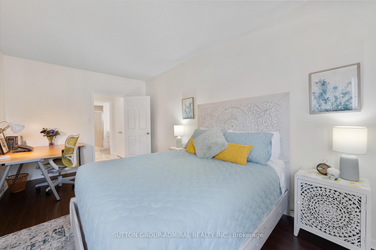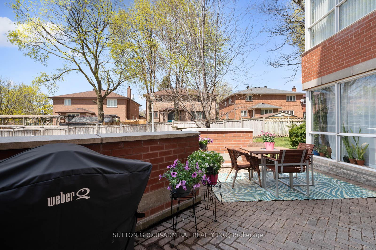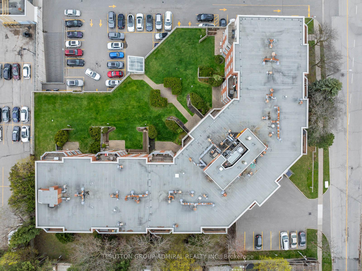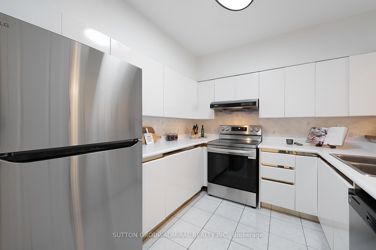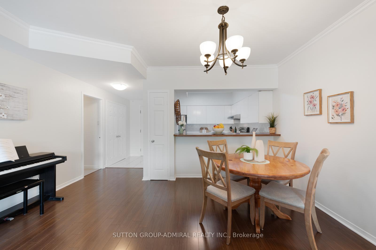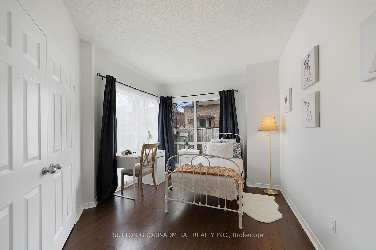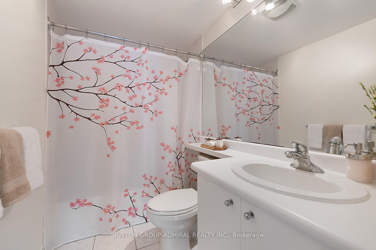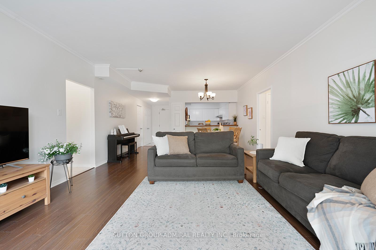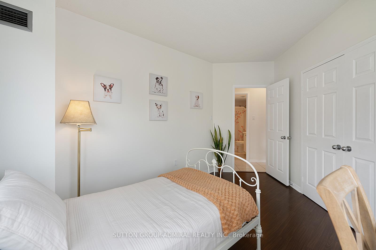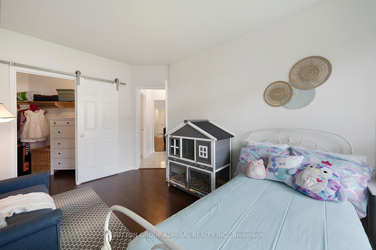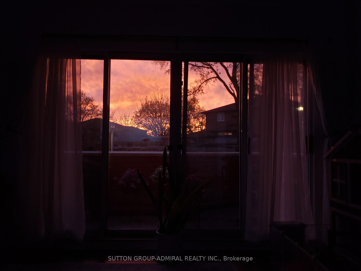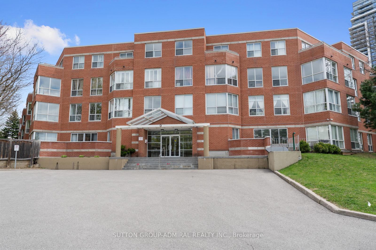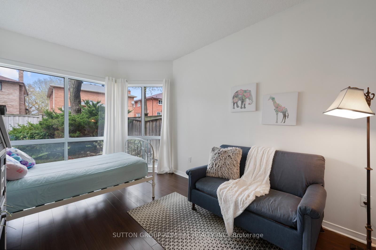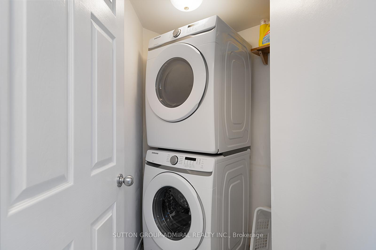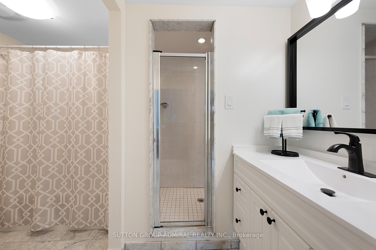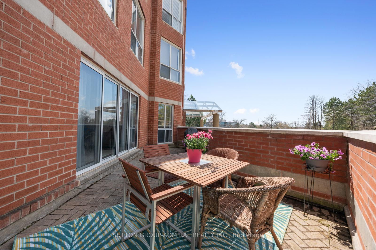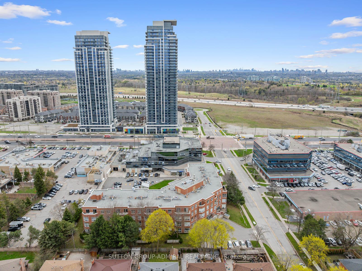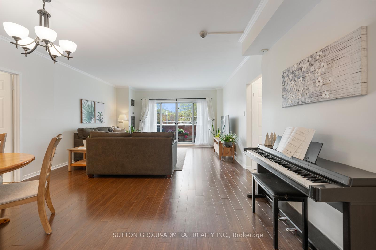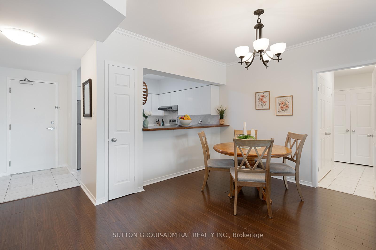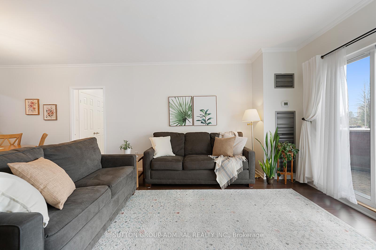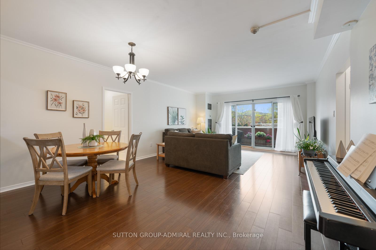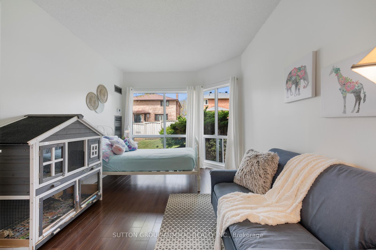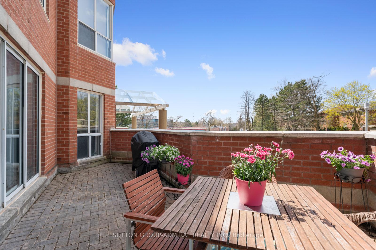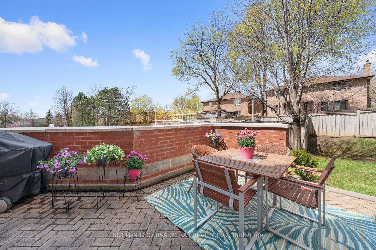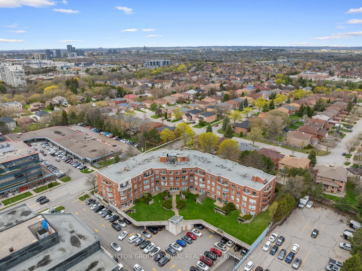$729,000
Available - For Sale
Listing ID: N12123579
9 Chalmers Road , Richmond Hill, L4B 3N3, York
| Welcome to 9 Chalmers Road #107, a beautifully maintained and upgraded ground-floor condo in the heart of Richmond Hill, offering direct access to a spacious patio and lush backyard, perfect for enjoying peaceful outdoor living. This 3-bedroom, 2-bathroom unit offers a rare blend of comfort and convenience, featuring a split bedroom layout, laminate wood-style flooring throughout, ceramic tiles in the kitchen, laundry, and a luxurious primary 5 piece ensuite with marble trim and a ceramic-tiled shower. Enjoy an open-concept living and dining area with a bar window to the kitchen, crown moldings, and a smooth plastered ceiling. The master bedroom is a private retreat with his-and-hers closets and a separate hallway for added privacy. Recent upgrades include modern light fixtures, a new LG stainless steel fridge and stove (2025), washer and dryer (2021), and fresh paint throughout. Step outside to a charming patio with direct access to a lush, shared backyard perfect for sunset views. This quiet, 4-storey building features 24/7 security, gym, sauna, and is steps to Hwy 7 transit and local amenities such as schools, parks, shops, banks, pharmacies, dining, and more! |
| Price | $729,000 |
| Taxes: | $2438.97 |
| Assessment Year: | 2024 |
| Occupancy: | Owner |
| Address: | 9 Chalmers Road , Richmond Hill, L4B 3N3, York |
| Postal Code: | L4B 3N3 |
| Province/State: | York |
| Directions/Cross Streets: | Bayview Ave & Highway 7 |
| Level/Floor | Room | Length(ft) | Width(ft) | Descriptions | |
| Room 1 | Flat | Living Ro | 22.8 | 15.09 | Laminate, Crown Moulding, W/O To Terrace |
| Room 2 | Flat | Dining Ro | 22.8 | 15.09 | Laminate, Crown Moulding, Combined w/Living |
| Room 3 | Flat | Kitchen | 9.94 | 9.94 | Ceramic Floor, Stainless Steel Appl, Backsplash |
| Room 4 | Flat | Breakfast | 9.94 | 9.94 | Laminate, Breakfast Bar, Closet |
| Room 5 | Flat | Primary B | 18.66 | 9.94 | Laminate, 5 Pc Ensuite, His and Hers Closets |
| Room 6 | Flat | Bedroom 2 | 15.12 | 12.46 | Laminate, Large Window, Closet |
| Room 7 | Flat | Bedroom 3 | 14.46 | 10.17 | Laminate, Large Window, Walk-In Closet(s) |
| Washroom Type | No. of Pieces | Level |
| Washroom Type 1 | 4 | Flat |
| Washroom Type 2 | 5 | Flat |
| Washroom Type 3 | 0 | |
| Washroom Type 4 | 0 | |
| Washroom Type 5 | 0 |
| Total Area: | 0.00 |
| Sprinklers: | Carb |
| Washrooms: | 2 |
| Heat Type: | Forced Air |
| Central Air Conditioning: | Central Air |
$
%
Years
This calculator is for demonstration purposes only. Always consult a professional
financial advisor before making personal financial decisions.
| Although the information displayed is believed to be accurate, no warranties or representations are made of any kind. |
| SUTTON GROUP-ADMIRAL REALTY INC. |
|
|

FARHANG RAFII
Sales Representative
Dir:
647-606-4145
Bus:
416-364-4776
Fax:
416-364-5556
| Virtual Tour | Book Showing | Email a Friend |
Jump To:
At a Glance:
| Type: | Com - Condo Apartment |
| Area: | York |
| Municipality: | Richmond Hill |
| Neighbourhood: | Doncrest |
| Style: | Apartment |
| Tax: | $2,438.97 |
| Maintenance Fee: | $1,081.61 |
| Beds: | 3 |
| Baths: | 2 |
| Fireplace: | N |
Locatin Map:
Payment Calculator:

