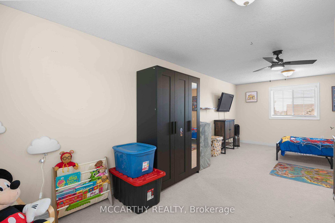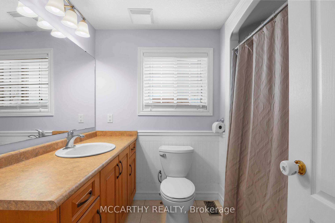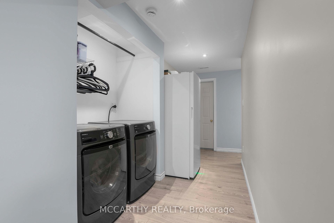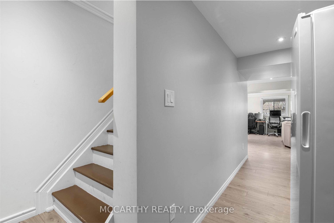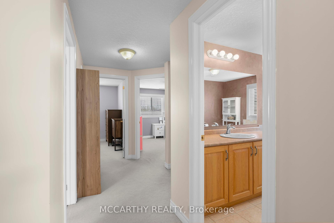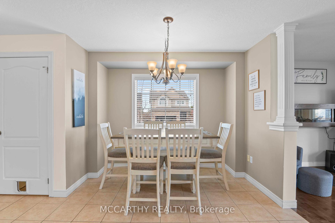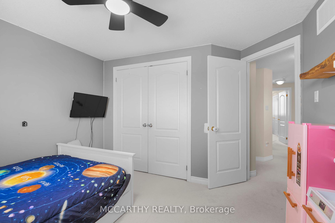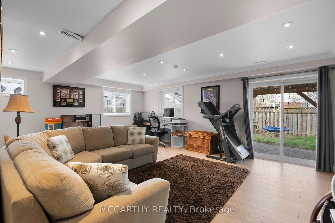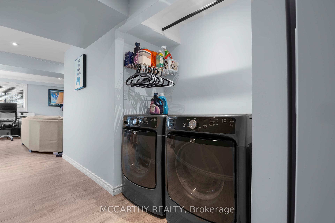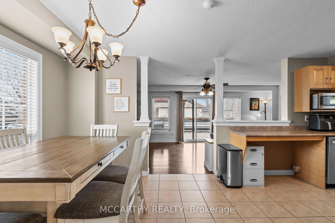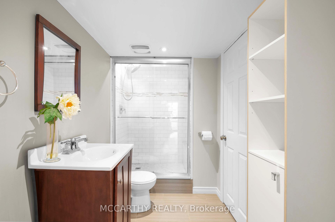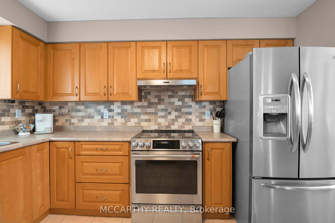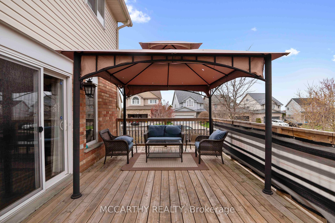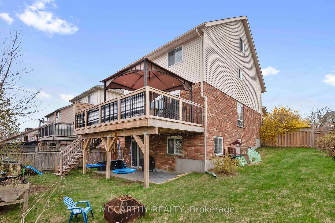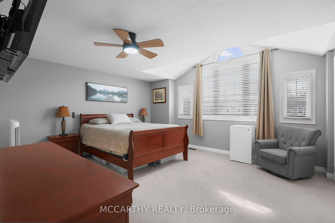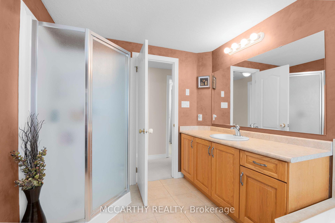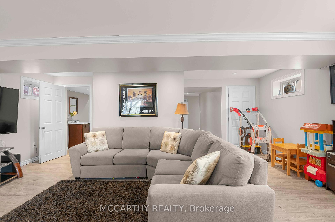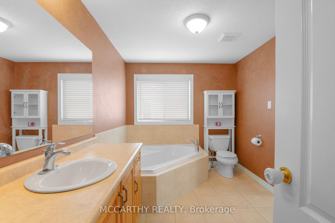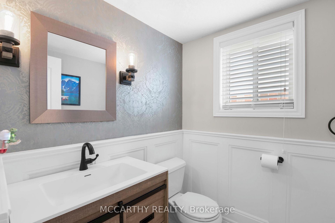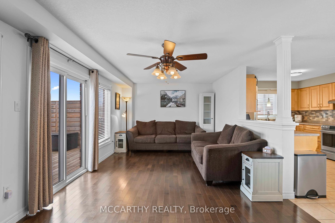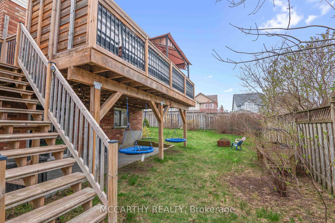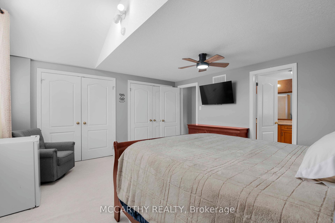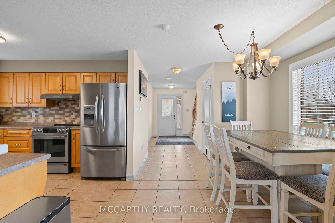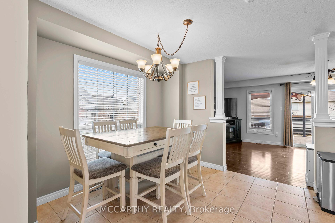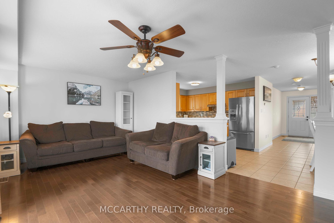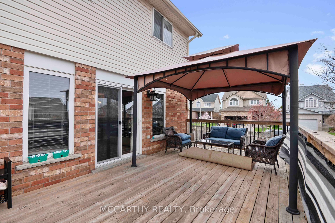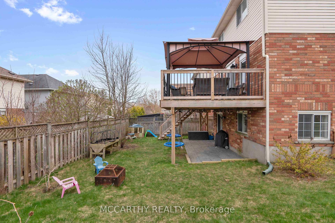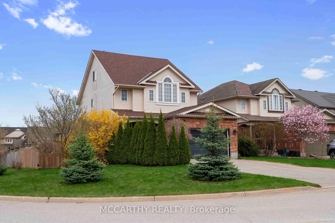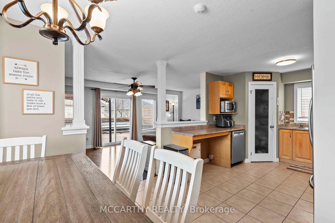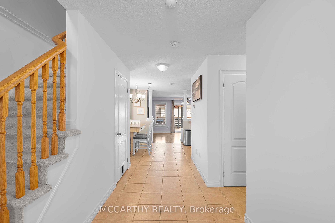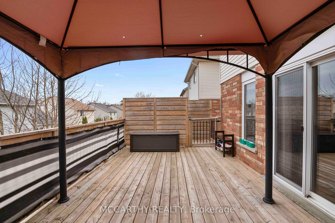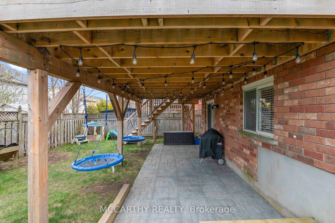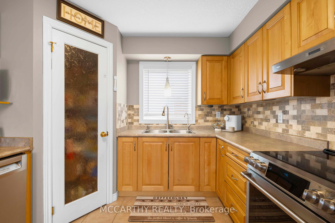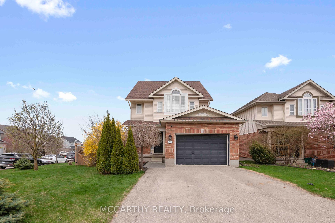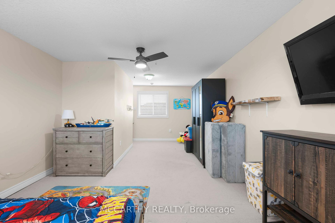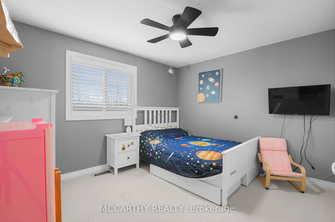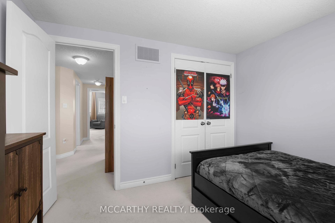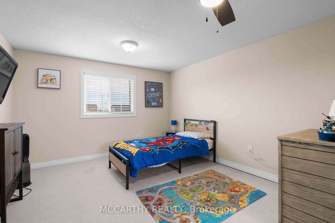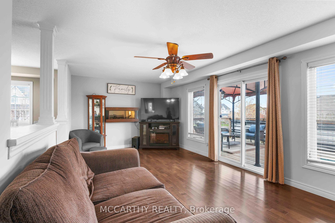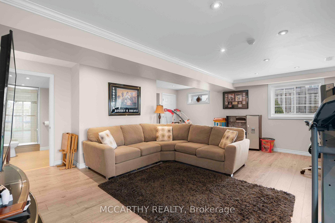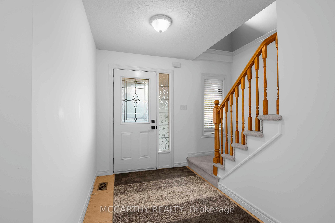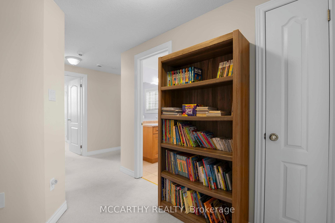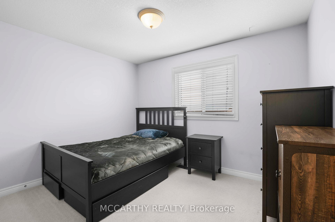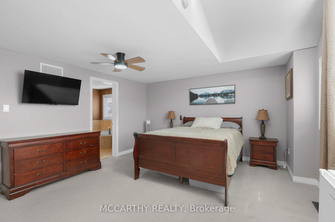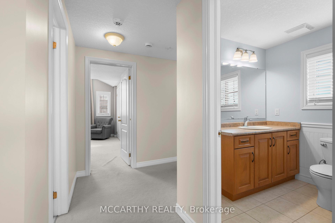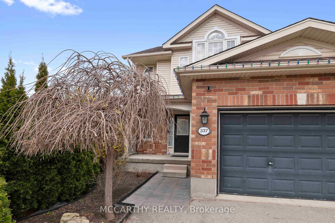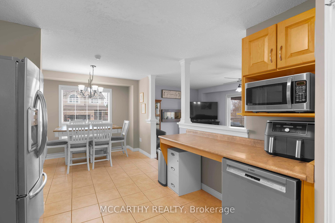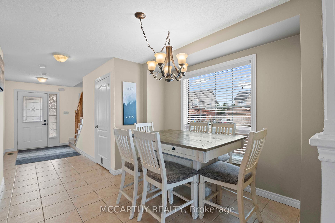$859,900
Available - For Sale
Listing ID: X12125154
337 Rintoul Cres , Shelburne, L9V 3C5, Dufferin
| Welcome to this Beautifully Maintained 4-bedroom, 4-bathroom home, situated on a Corner lot in a desirable family-friendly neighborhood, just steps from Greenwood Park. This warm and inviting residence is perfect for growing families or those who love to entertain. Step inside to find a bright and open layout. The Kitchen and Living Room area flows seamlessly to a spacious balcony deck where you can enjoy your morning coffee, summer barbecues, or simply relaxing outdoors. The finished walk-out basement adds even more living space, offering great potential for a family room, home office, gym, or in-law suite. On the Second Floor you will find 3 Spacious Bedrooms and 2 Full Bathrooms. The Unique 3rd Floor Loft offers a Bonus Room, that could host another Bedroom, Play room or Office! Whether you're enjoying cozy nights indoors or hosting guests outside, this home offers comfort and functionality at every turn. The corner lot provides additional privacy and outdoor space, making it ideal for children, pets, or gardening enthusiasts. Don't miss your opportunity to own this move-in-ready gem - Book your showing today! |
| Price | $859,900 |
| Taxes: | $5115.84 |
| Occupancy: | Owner |
| Address: | 337 Rintoul Cres , Shelburne, L9V 3C5, Dufferin |
| Acreage: | < .50 |
| Directions/Cross Streets: | Birchwood Drive & Rintoul Cres |
| Rooms: | 11 |
| Rooms +: | 3 |
| Bedrooms: | 4 |
| Bedrooms +: | 0 |
| Family Room: | F |
| Basement: | Finished wit, Full |
| Level/Floor | Room | Length(ft) | Width(ft) | Descriptions | |
| Room 1 | Main | Dining Ro | 9.64 | 10.56 | Tile Floor, Window |
| Room 2 | Main | Kitchen | 11.81 | 10.59 | Combined w/Dining, Pantry, Tile Floor |
| Room 3 | Main | Living Ro | 21.45 | 11.05 | Hardwood Floor, Sliding Doors, W/O To Deck |
| Room 4 | Main | Foyer | 11.64 | 13.78 | Tile Ceiling |
| Room 5 | Main | Bathroom | 2.23 | 5.74 | Tile Floor, 2 Pc Bath |
| Room 6 | Second | Bedroom | 15.28 | 14.3 | Semi Ensuite, Double Closet |
| Room 7 | Second | Bedroom 2 | 10.3 | 8.72 | |
| Room 8 | Second | Bedroom 3 | 10.79 | 12.4 | |
| Room 9 | Second | Bathroom | 10.59 | 8 | Semi Ensuite, 4 Pc Bath, Tile Floor |
| Room 10 | Second | Bathroom | 6 | 8.04 | 4 Pc Bath, Tile Floor |
| Room 11 | Third | Bedroom 4 | 21.42 | 11.64 | |
| Room 12 | Lower | Recreatio | 20.43 | 19.48 | Laminate, Walk-Out |
| Room 13 | Lower | Laundry | 9.02 | 15.91 | |
| Room 14 | Lower | Bathroom | 2.1 | 10.73 | 3 Pc Bath |
| Washroom Type | No. of Pieces | Level |
| Washroom Type 1 | 2 | Main |
| Washroom Type 2 | 4 | Second |
| Washroom Type 3 | 3 | Basement |
| Washroom Type 4 | 0 | |
| Washroom Type 5 | 0 |
| Total Area: | 0.00 |
| Approximatly Age: | 16-30 |
| Property Type: | Detached |
| Style: | 2 1/2 Storey |
| Exterior: | Brick, Vinyl Siding |
| Garage Type: | Built-In |
| (Parking/)Drive: | Available, |
| Drive Parking Spaces: | 4 |
| Park #1 | |
| Parking Type: | Available, |
| Park #2 | |
| Parking Type: | Available |
| Park #3 | |
| Parking Type: | Private Do |
| Pool: | None |
| Other Structures: | None |
| Approximatly Age: | 16-30 |
| Approximatly Square Footage: | 1500-2000 |
| Property Features: | Park, Rec./Commun.Centre |
| CAC Included: | N |
| Water Included: | N |
| Cabel TV Included: | N |
| Common Elements Included: | N |
| Heat Included: | N |
| Parking Included: | N |
| Condo Tax Included: | N |
| Building Insurance Included: | N |
| Fireplace/Stove: | N |
| Heat Type: | Forced Air |
| Central Air Conditioning: | Central Air |
| Central Vac: | N |
| Laundry Level: | Syste |
| Ensuite Laundry: | F |
| Elevator Lift: | False |
| Sewers: | Sewer |
| Utilities-Cable: | A |
| Utilities-Hydro: | Y |
$
%
Years
This calculator is for demonstration purposes only. Always consult a professional
financial advisor before making personal financial decisions.
| Although the information displayed is believed to be accurate, no warranties or representations are made of any kind. |
| MCCARTHY REALTY |
|
|

FARHANG RAFII
Sales Representative
Dir:
647-606-4145
Bus:
416-364-4776
Fax:
416-364-5556
| Book Showing | Email a Friend |
Jump To:
At a Glance:
| Type: | Freehold - Detached |
| Area: | Dufferin |
| Municipality: | Shelburne |
| Neighbourhood: | Shelburne |
| Style: | 2 1/2 Storey |
| Approximate Age: | 16-30 |
| Tax: | $5,115.84 |
| Beds: | 4 |
| Baths: | 4 |
| Fireplace: | N |
| Pool: | None |
Locatin Map:
Payment Calculator:

