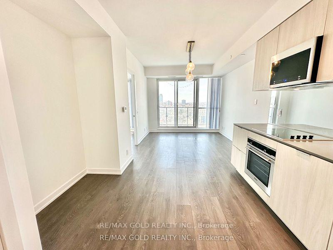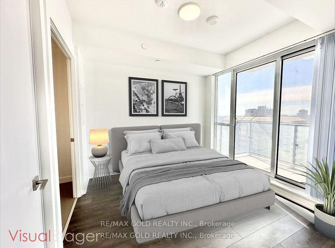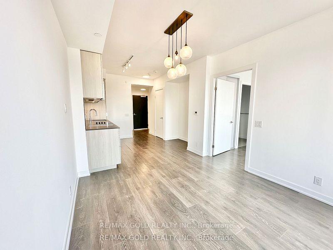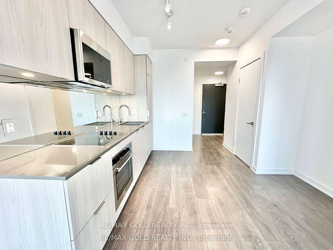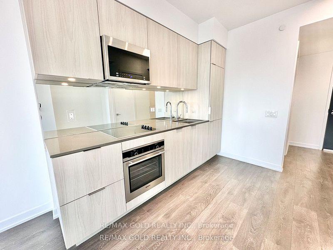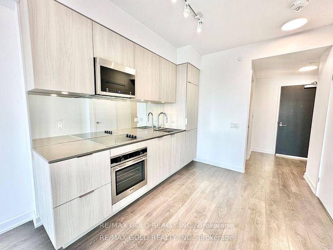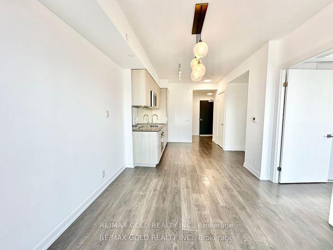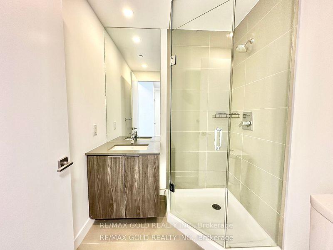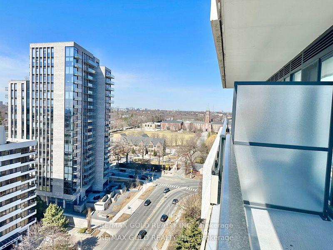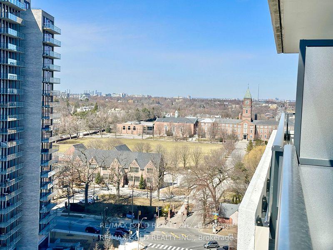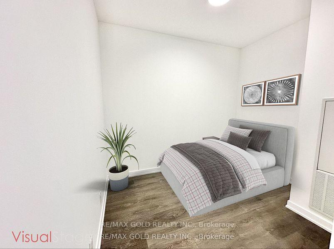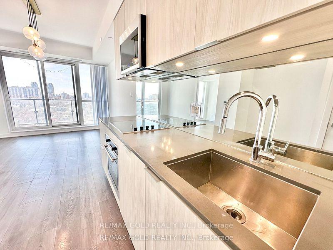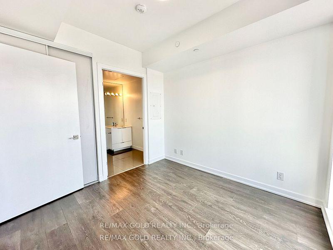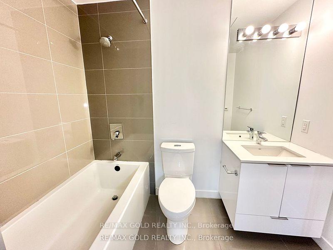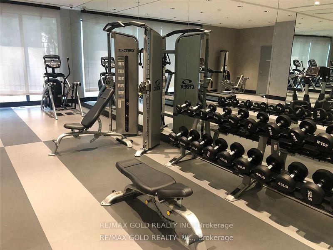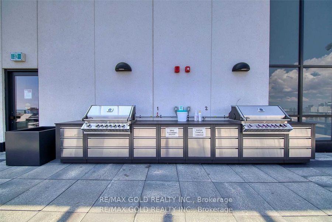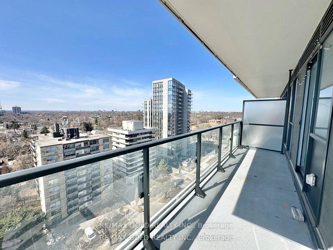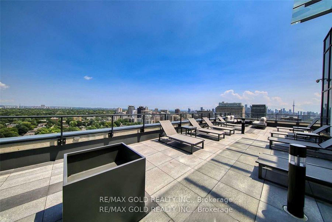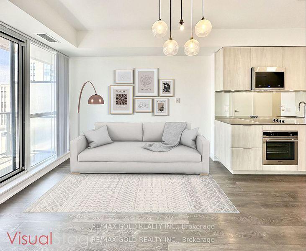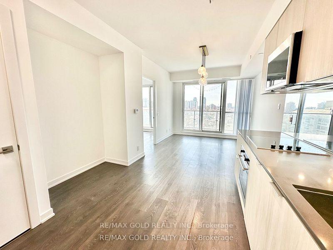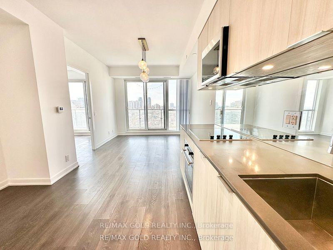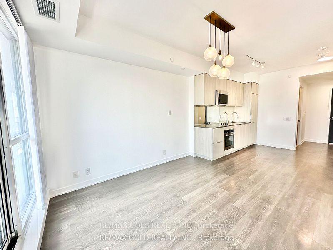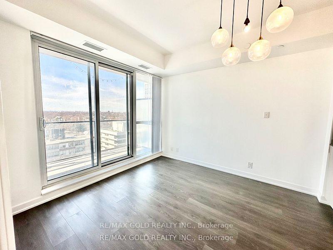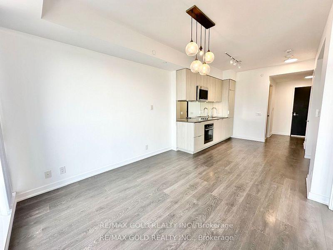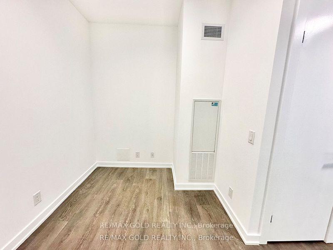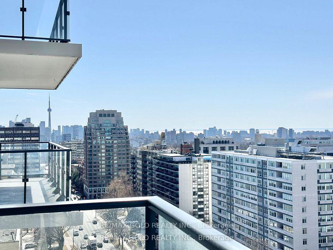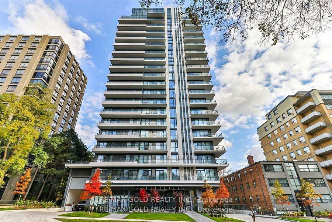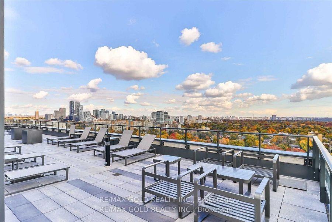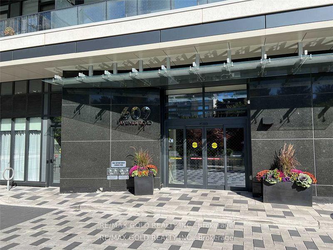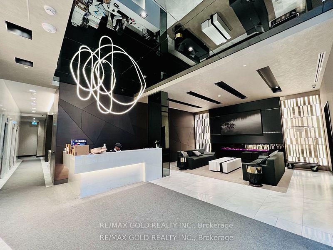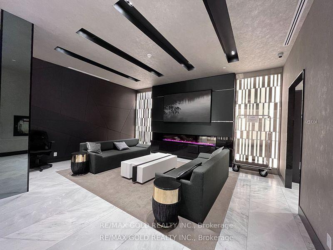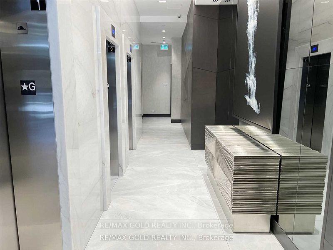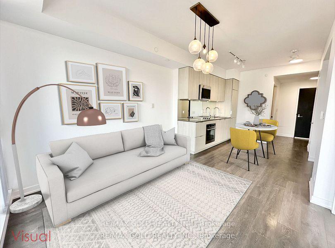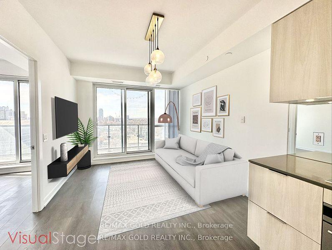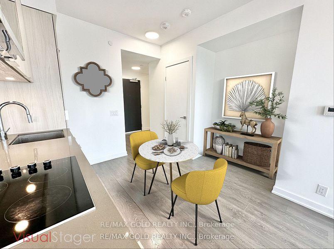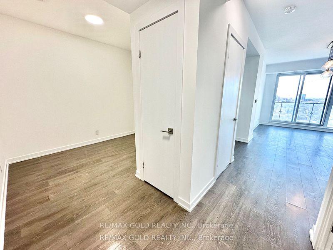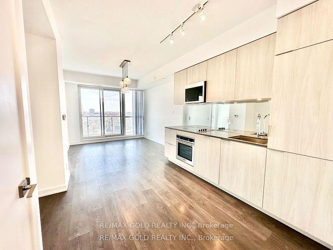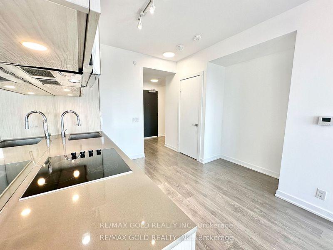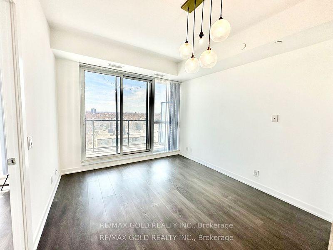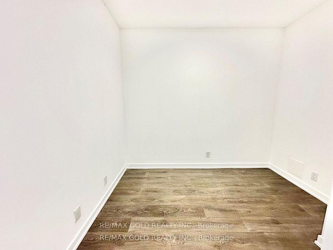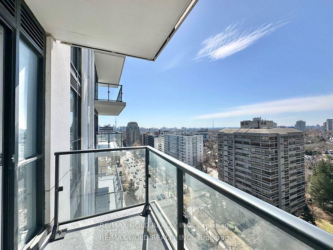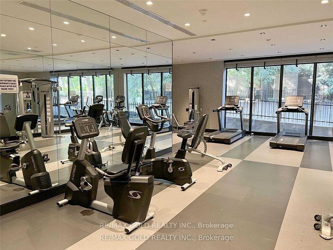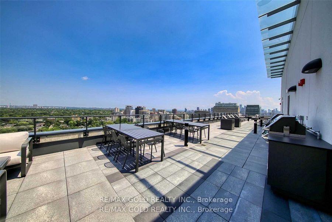$699,900
Available - For Sale
Listing ID: C12122665
609 Avenue Road , Toronto, M4V 0B1, Toronto
| *See 3D Tour* Discover The Epitome Of Urban Luxury In This Stunning 1+1 Condo Featuring 2 Full Bathrooms And A Versatile Den That Can Easily Transform Into A Bedroom. Enjoy Breathtaking Unobstructed Views Of The Iconic CN Tower, Sparkling Lake Ontario, And The Prestigious UCC Campus Right From Your Balcony. Ideally Situated Within Walking Distance To Prestigious Private Schools Like Upper Canada College & Bishop Strachan School, Subway Stations, And Public Transit, This Home Offers Unmatched Convenience. Located Close To The Upscale Neighborhoods Of Summerhill And Rosedale, This Unit Boasts 9-Ft Smooth Ceilings, Laminate Flooring Throughout, The Modern Kitchen Is A Chefs Dream, Showcasing Quartz Countertops, An Undermount Sink, Built-In Appliances, And A Mirrored Backsplash. Porcelain Tiles In Both Washrooms. The Spacious Layout Includes A Media/Office Niche, Perfect For Work Or Relaxation. 1 Parking and1 Locker Included For Additional Storage Space. Don't Miss The Chance To Own This Sophisticated Sanctuary In The Heart Of The City! A Must See! |
| Price | $699,900 |
| Taxes: | $3311.78 |
| Occupancy: | Vacant |
| Address: | 609 Avenue Road , Toronto, M4V 0B1, Toronto |
| Postal Code: | M4V 0B1 |
| Province/State: | Toronto |
| Directions/Cross Streets: | AVENUE/ST CLAIR |
| Level/Floor | Room | Length(ft) | Width(ft) | Descriptions | |
| Room 1 | Flat | Living Ro | 21.39 | 10.59 | Laminate, W/O To Balcony, Open Concept |
| Room 2 | Flat | Dining Ro | 21.39 | 10.59 | Laminate, 3 Pc Bath, Combined w/Kitchen |
| Room 3 | Flat | Kitchen | 21.39 | 10.59 | Laminate, Quartz Counter, B/I Appliances |
| Room 4 | Flat | Media Roo | Laminate, Open Concept | ||
| Room 5 | Flat | Primary B | 10.1 | 9.09 | Laminate, 4 Pc Ensuite, W/O To Balcony |
| Room 6 | Flat | Den | 10 | 6.99 | Laminate |
| Washroom Type | No. of Pieces | Level |
| Washroom Type 1 | 3 | Flat |
| Washroom Type 2 | 4 | Flat |
| Washroom Type 3 | 0 | |
| Washroom Type 4 | 0 | |
| Washroom Type 5 | 0 |
| Total Area: | 0.00 |
| Approximatly Age: | 0-5 |
| Washrooms: | 2 |
| Heat Type: | Fan Coil |
| Central Air Conditioning: | Central Air |
$
%
Years
This calculator is for demonstration purposes only. Always consult a professional
financial advisor before making personal financial decisions.
| Although the information displayed is believed to be accurate, no warranties or representations are made of any kind. |
| RE/MAX GOLD REALTY INC. |
|
|

FARHANG RAFII
Sales Representative
Dir:
647-606-4145
Bus:
416-364-4776
Fax:
416-364-5556
| Virtual Tour | Book Showing | Email a Friend |
Jump To:
At a Glance:
| Type: | Com - Condo Apartment |
| Area: | Toronto |
| Municipality: | Toronto C02 |
| Neighbourhood: | Yonge-St. Clair |
| Style: | Apartment |
| Approximate Age: | 0-5 |
| Tax: | $3,311.78 |
| Maintenance Fee: | $602.74 |
| Beds: | 1+1 |
| Baths: | 2 |
| Fireplace: | N |
Locatin Map:
Payment Calculator:

