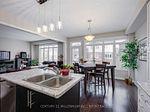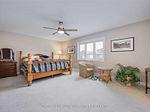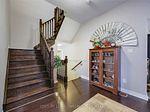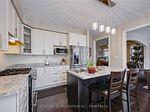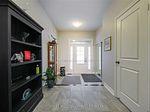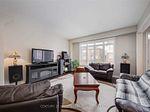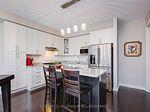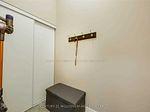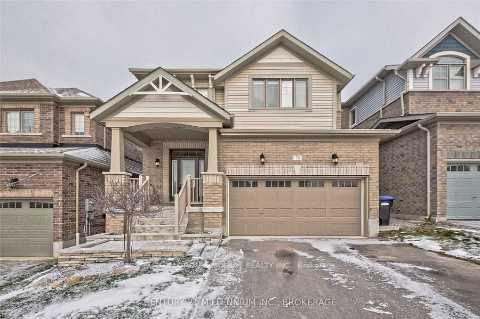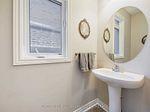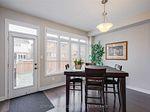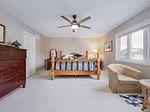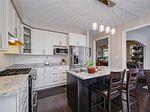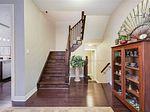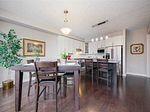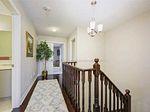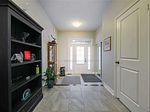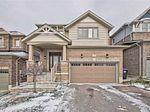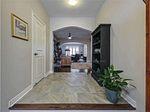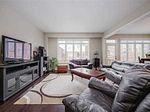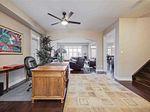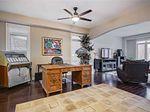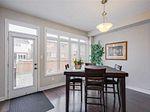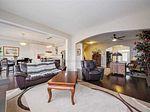$975,000
Available - For Sale
Listing ID: N12125261
72 TREETOPS Boul , New Tecumseth, L9R 0L9, Simcoe
| Welcome to 72 Treetops Boulevard in the highly sought-after Treetops community of Alliston. This beautiful 3-bedroom, 3-bathroom detached home offers the perfect blend of space, comfort, and style for growing families.The main floor features a bright, open-concept layout with a spacious living and dining area, ideal for entertaining.The modern kitchen includes stainless steel appliances, ample cabinetry, and a breakfast area with walkout to the backyard. Upstairs, you'll find three generously sized bedrooms, including a large primary suite with a walk-in closet and a 5-piece ensuite. The unfinished basement offers endless potential to customize and expand your living space. Located close to parks, schools, golf, shopping, and Hwy 400 this is a fantastic opportunity to settle into a vibrant, family-friendly neighbourhood. Ps. Who doesn't love a laundry room on the 2nd floor? Photos Are NOT Current. |
| Price | $975,000 |
| Taxes: | $4751.00 |
| Occupancy: | Tenant |
| Address: | 72 TREETOPS Boul , New Tecumseth, L9R 0L9, Simcoe |
| Directions/Cross Streets: | Kennedy Blvd & Treetops Blvd |
| Rooms: | 8 |
| Bedrooms: | 3 |
| Bedrooms +: | 0 |
| Family Room: | F |
| Basement: | Unfinished |
| Level/Floor | Room | Length(ft) | Width(ft) | Descriptions | |
| Room 1 | Ground | Living Ro | 14.43 | 14.04 | Hardwood Floor |
| Room 2 | Ground | Dining Ro | 13.94 | 12.99 | Hardwood Floor, Ceiling Fan(s), Combined w/Living |
| Room 3 | Ground | Kitchen | 13.42 | 8.63 | Hardwood Floor, Pantry, Centre Island |
| Room 4 | Ground | Breakfast | 13.42 | 11.18 | Hardwood Floor, Overlooks Backyard |
| Room 5 | Second | Primary B | 18.96 | 13.91 | 5 Pc Ensuite, Walk-In Closet(s), Ceiling Fan(s) |
| Room 6 | Second | Bedroom 2 | 15.15 | 14.5 | Walk-In Closet(s) |
| Room 7 | Second | Bedroom 3 | 16.73 | 12.46 | Walk-In Closet(s) |
| Room 8 | Second | Laundry | 9.61 | 8.92 | Linen Closet, Tile Floor |
| Washroom Type | No. of Pieces | Level |
| Washroom Type 1 | 2 | Ground |
| Washroom Type 2 | 4 | Second |
| Washroom Type 3 | 5 | Second |
| Washroom Type 4 | 0 | |
| Washroom Type 5 | 0 |
| Total Area: | 0.00 |
| Approximatly Age: | 6-15 |
| Property Type: | Detached |
| Style: | 2-Storey |
| Exterior: | Brick |
| Garage Type: | Attached |
| (Parking/)Drive: | Private |
| Drive Parking Spaces: | 2 |
| Park #1 | |
| Parking Type: | Private |
| Park #2 | |
| Parking Type: | Private |
| Pool: | None |
| Approximatly Age: | 6-15 |
| Approximatly Square Footage: | 2000-2500 |
| Property Features: | Park, Rec./Commun.Centre |
| CAC Included: | N |
| Water Included: | N |
| Cabel TV Included: | N |
| Common Elements Included: | N |
| Heat Included: | N |
| Parking Included: | N |
| Condo Tax Included: | N |
| Building Insurance Included: | N |
| Fireplace/Stove: | N |
| Heat Type: | Forced Air |
| Central Air Conditioning: | Central Air |
| Central Vac: | N |
| Laundry Level: | Syste |
| Ensuite Laundry: | F |
| Sewers: | Sewer |
$
%
Years
This calculator is for demonstration purposes only. Always consult a professional
financial advisor before making personal financial decisions.
| Although the information displayed is believed to be accurate, no warranties or representations are made of any kind. |
| SUTTON GROUP - SUMMIT REALTY INC. |
|
|

FARHANG RAFII
Sales Representative
Dir:
647-606-4145
Bus:
416-364-4776
Fax:
416-364-5556
| Book Showing | Email a Friend |
Jump To:
At a Glance:
| Type: | Freehold - Detached |
| Area: | Simcoe |
| Municipality: | New Tecumseth |
| Neighbourhood: | Rural New Tecumseth |
| Style: | 2-Storey |
| Approximate Age: | 6-15 |
| Tax: | $4,751 |
| Beds: | 3 |
| Baths: | 3 |
| Fireplace: | N |
| Pool: | None |
Locatin Map:
Payment Calculator:

