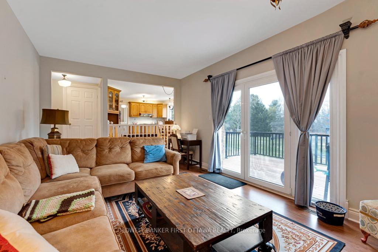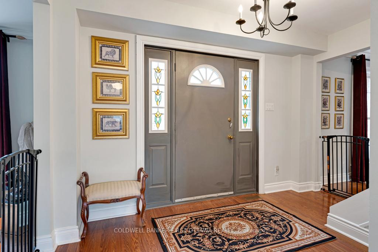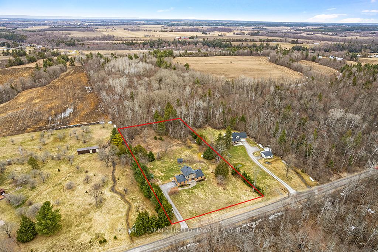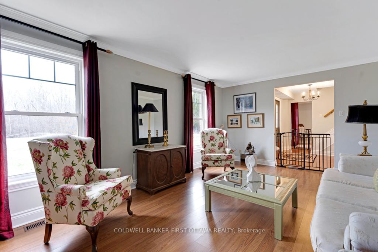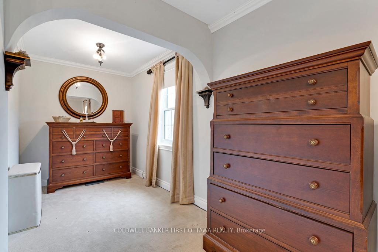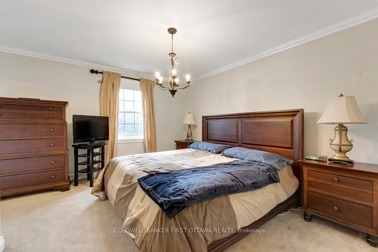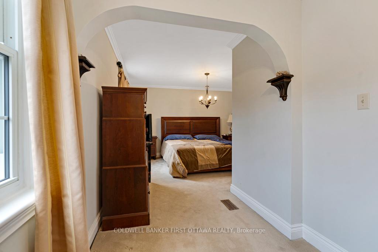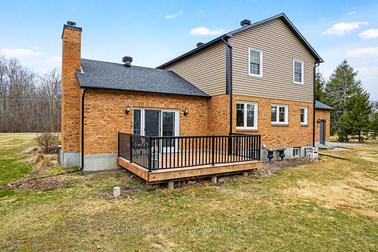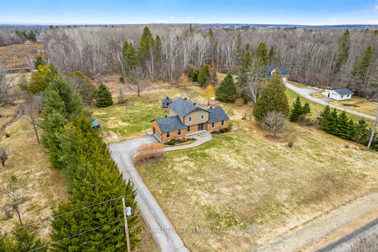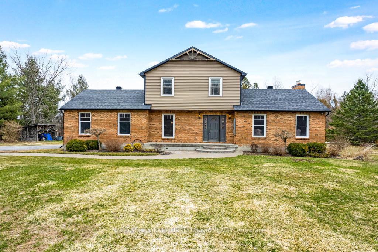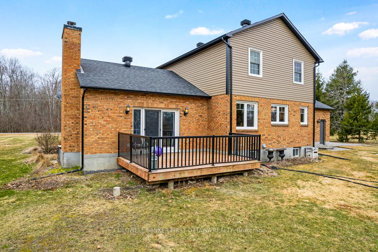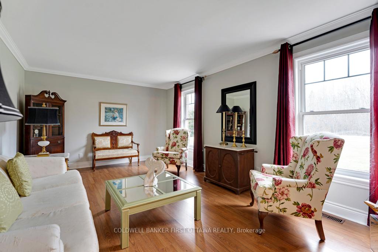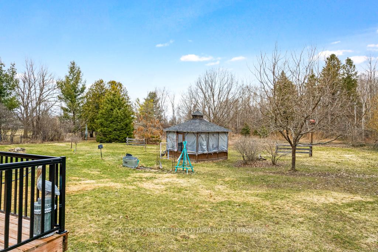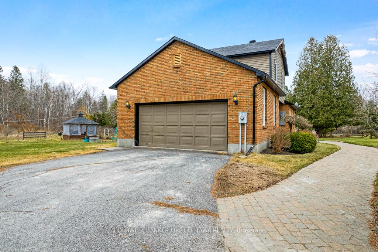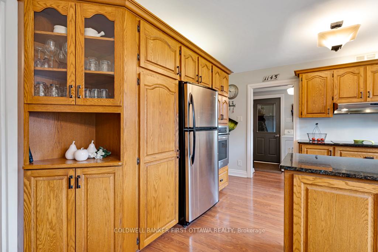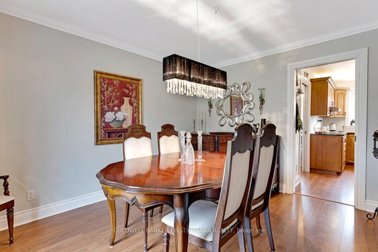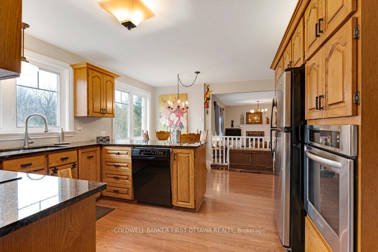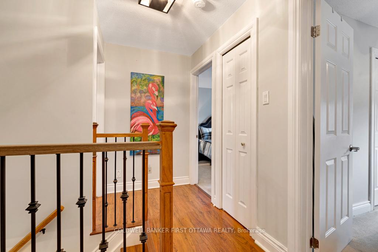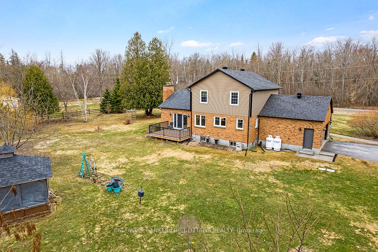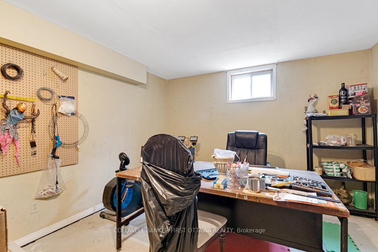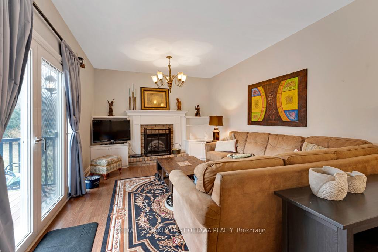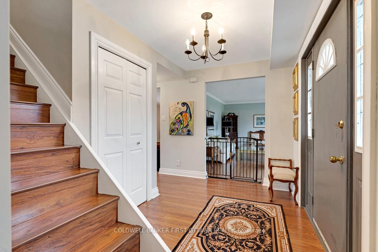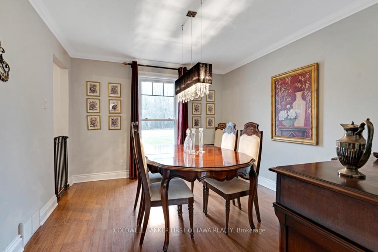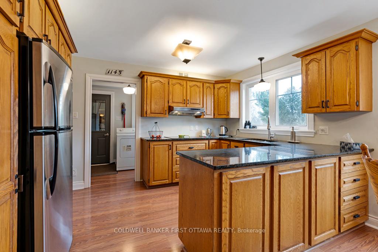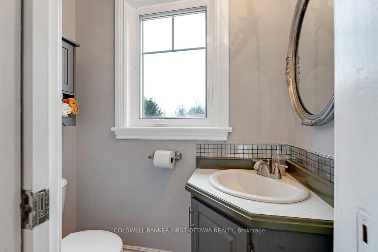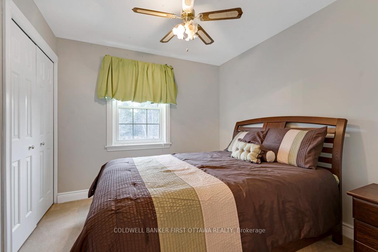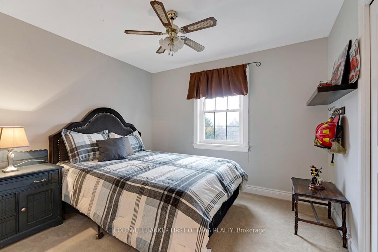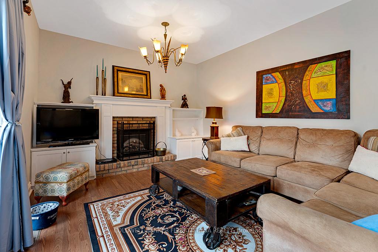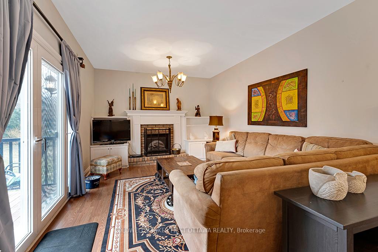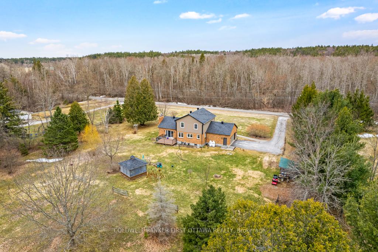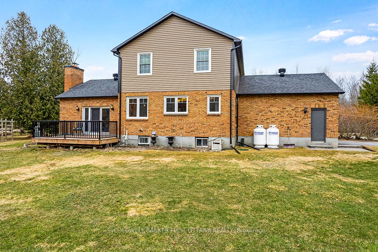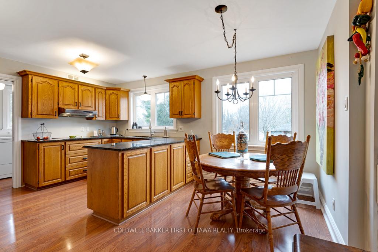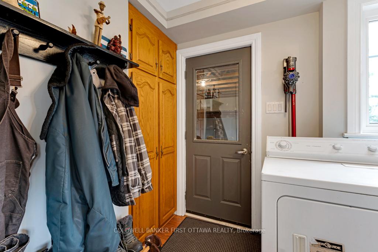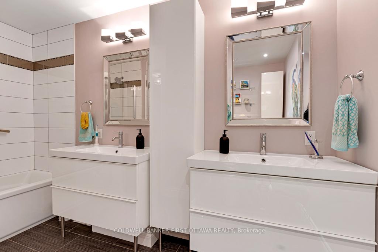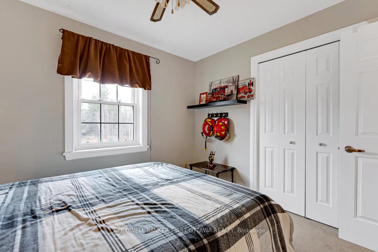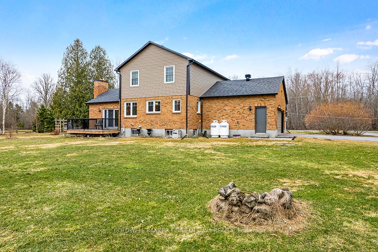$879,000
Available - For Sale
Listing ID: X12125247
178 Lynx Hollow Road , Mississippi Mills, K0A 2X0, Lanark
| Warmly welcoming family home with two lovely acres on the edge of Pakenham, a village of timeless charm and strong community spirit. This one-owner three bedroom home has attached double garage with inside entry on main and lower levels. Interlock walkway leads up to the front foyer that includes large closet. Laminate floors flow thru light-filled main level featuring big rooms for relaxed gatherings and formal spaces for entertaining. Spacious living room has windows overlooking tranquil landscape. Entertainment-sized dining room. Inviting kitchen of granite countertops, wrap-about oak cabinetry and dinette area. Open to the kitchen is family room with fireplace that has decorative electric insert and, European-styled Tilt-Slide Rehau patio doors opening to deck. Combined powder room, mudroom & laundry station with door to garage. Upstairs, primary bedroom L-shaped with arched alcove to sitting nook; primary bedroom also walk-in closet with organizers. Two more bedrooms plus renovated 2023 bathroom featuring two separate vanities and combined tub/shower with rain head shower. Lower level office/den; cold storage room and another door to garage. Generator plug in. Big green backyard for play and gardening. New 2025 propane furnace. New 2023 architectural roof shingles. All windows updated 2016. Bell hi-speed & cell service. Located on quiet non-thru, township maintained, road with curbside garage pickup and mail delivery. Just 5 mins down the road is family-friendly Mount Pakenham Ski Hill. Also 5 mins down the road is Pakenham Village on shores of the Mississippi River with a historical 5-span arched stone bridge that's the only one in Canada. Plus, oldest General Store in Ontario that continues the tradition of offering delectable freshly baked goods. Next to the village is well-known golf course. Pakenham also has elementary school, library, hockey arena, swimming beach and boat launch. 15 mins to either Arnprior or Almonte. 25 mins to Kanata, west Ottawa. |
| Price | $879,000 |
| Taxes: | $3000.00 |
| Occupancy: | Owner |
| Address: | 178 Lynx Hollow Road , Mississippi Mills, K0A 2X0, Lanark |
| Acreage: | 2-4.99 |
| Directions/Cross Streets: | County Road 29 to McWatty Rd at Pakenham |
| Rooms: | 11 |
| Rooms +: | 1 |
| Bedrooms: | 3 |
| Bedrooms +: | 0 |
| Family Room: | T |
| Basement: | Full, Partially Fi |
| Level/Floor | Room | Length(ft) | Width(ft) | Descriptions | |
| Room 1 | Main | Foyer | 6.99 | 11.71 | Closet, Laminate |
| Room 2 | Main | Living Ro | 11.81 | 19.32 | Laminate |
| Room 3 | Main | Dining Ro | 12.92 | 10.79 | Laminate |
| Room 4 | Main | Kitchen | 16.14 | 12.92 | Eat-in Kitchen, Laminate |
| Room 5 | Main | Family Ro | 19.55 | 11.91 | Electric Fireplace |
| Room 6 | Main | Mud Room | 8.46 | 6 | Closet, 2 Pc Bath |
| Room 7 | Second | Primary B | 14.96 | 13.51 | Walk-In Closet(s), Combined w/Sitting |
| Room 8 | Second | Bedroom 2 | 10.79 | 9.81 | |
| Room 9 | Second | Bedroom 3 | 9.81 | 9.45 | |
| Room 10 | Second | Bedroom 5 | 11.71 | 8.36 | Ceramic Floor |
| Room 11 | Lower | Den | 18.86 | 11.18 | |
| Room 12 | Lower | Utility R | 42.12 | 28.93 |
| Washroom Type | No. of Pieces | Level |
| Washroom Type 1 | 2 | Main |
| Washroom Type 2 | 5 | Second |
| Washroom Type 3 | 0 | |
| Washroom Type 4 | 0 | |
| Washroom Type 5 | 0 |
| Total Area: | 0.00 |
| Property Type: | Rural Residential |
| Style: | 2-Storey |
| Exterior: | Brick, Vinyl Siding |
| Garage Type: | Attached |
| (Parking/)Drive: | Private, I |
| Drive Parking Spaces: | 3 |
| Park #1 | |
| Parking Type: | Private, I |
| Park #2 | |
| Parking Type: | Private |
| Park #3 | |
| Parking Type: | Inside Ent |
| Pool: | None |
| Other Structures: | Out Buildings, |
| Approximatly Square Footage: | 1500-2000 |
| Property Features: | School Bus R |
| CAC Included: | N |
| Water Included: | N |
| Cabel TV Included: | N |
| Common Elements Included: | N |
| Heat Included: | N |
| Parking Included: | N |
| Condo Tax Included: | N |
| Building Insurance Included: | N |
| Fireplace/Stove: | Y |
| Heat Type: | Forced Air |
| Central Air Conditioning: | Central Air |
| Central Vac: | Y |
| Laundry Level: | Syste |
| Ensuite Laundry: | F |
| Sewers: | Septic |
| Water: | Drilled W |
| Water Supply Types: | Drilled Well |
| Utilities-Cable: | A |
| Utilities-Hydro: | A |
$
%
Years
This calculator is for demonstration purposes only. Always consult a professional
financial advisor before making personal financial decisions.
| Although the information displayed is believed to be accurate, no warranties or representations are made of any kind. |
| COLDWELL BANKER FIRST OTTAWA REALTY |
|
|

FARHANG RAFII
Sales Representative
Dir:
647-606-4145
Bus:
416-364-4776
Fax:
416-364-5556
| Virtual Tour | Book Showing | Email a Friend |
Jump To:
At a Glance:
| Type: | Freehold - Rural Residential |
| Area: | Lanark |
| Municipality: | Mississippi Mills |
| Neighbourhood: | 918 - Mississippi Mills - Pakenham |
| Style: | 2-Storey |
| Tax: | $3,000 |
| Beds: | 3 |
| Baths: | 2 |
| Fireplace: | Y |
| Pool: | None |
Locatin Map:
Payment Calculator:

