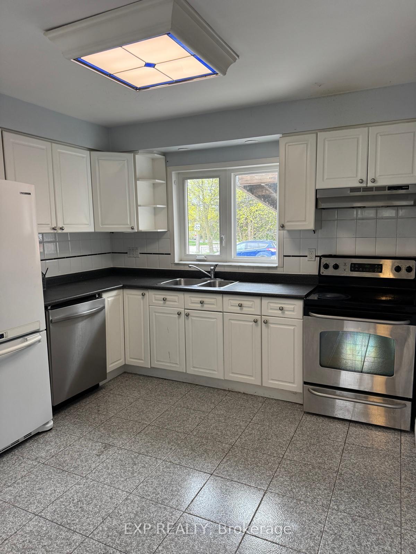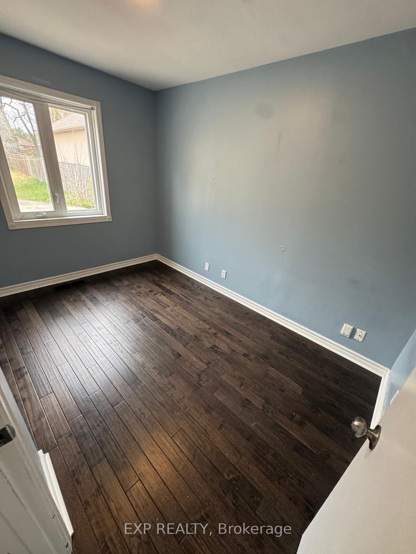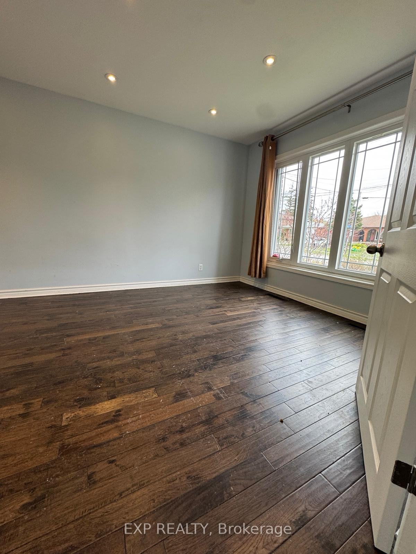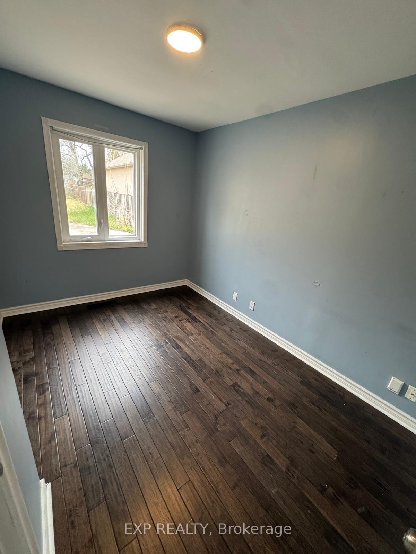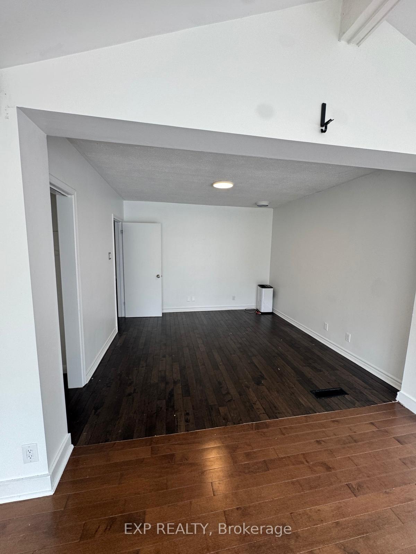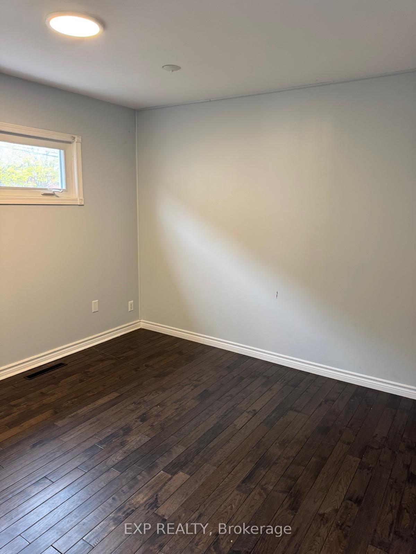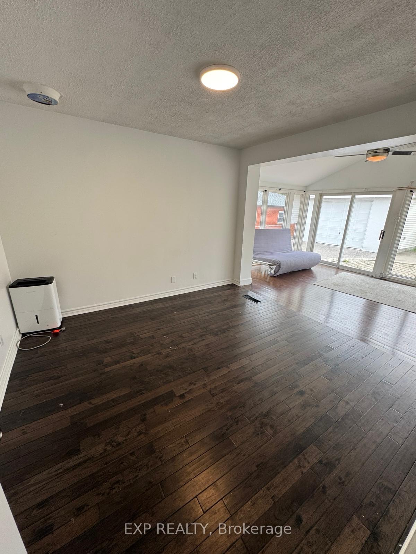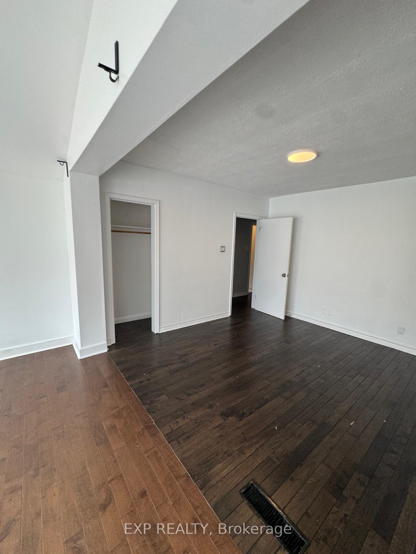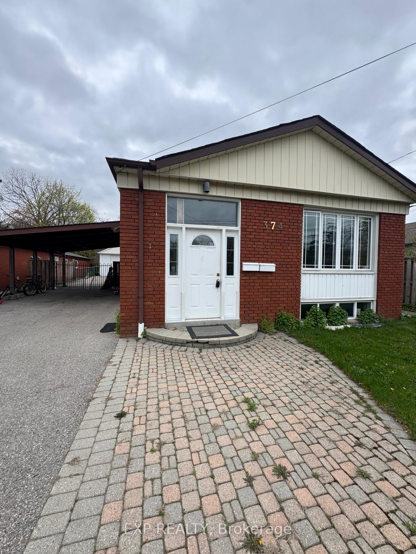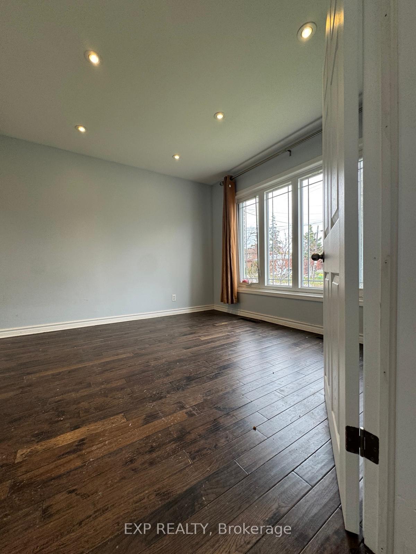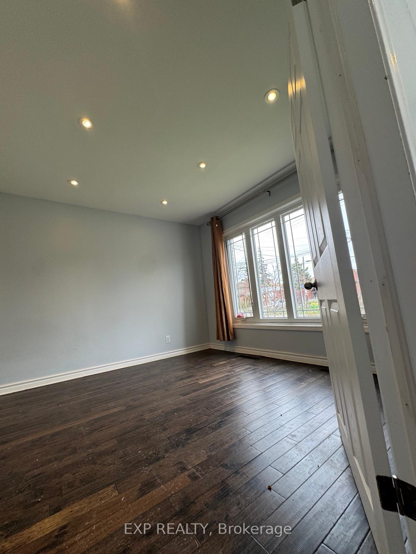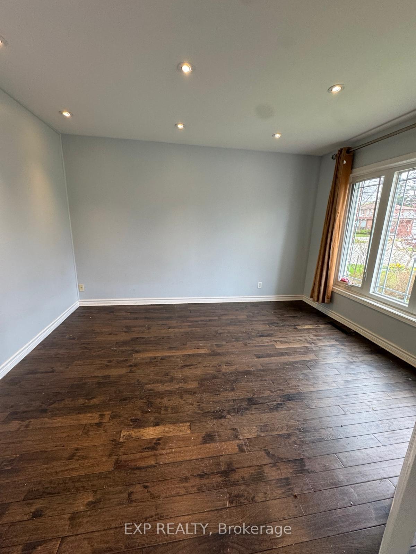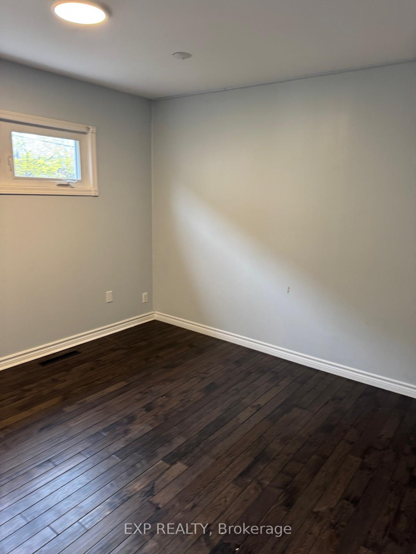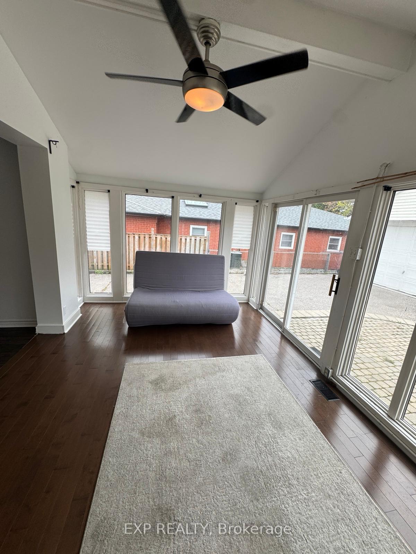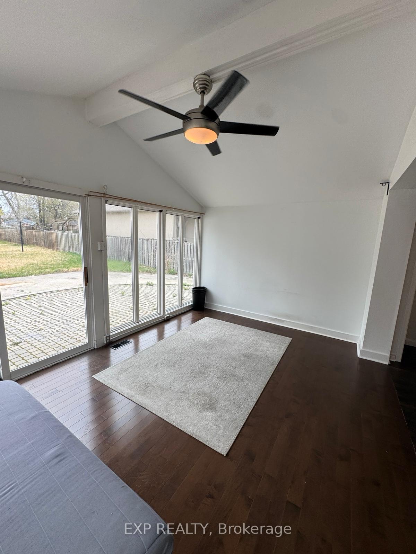$1,125,000
Available - For Sale
Listing ID: E12125216
374 Morrish Road , Toronto, M1C 1G1, Toronto
| Spacious & Versatile 3+2 Bedroom Home in Sought-After Centennial Scarborough!This well-maintained bungalow features 3 bedrooms upstairs plus a fully finished 2-bedroombasement apartment with separate entranceideal for rental income or multi-generationalliving. Enjoy 2 full bathrooms, a bright open-concept layout, and a private backyard on agenerous lot. Located in the family-friendly Centennial/Port Union area, close to top-ratedschools, parks, trails, shopping, and transit. Easy access to Hwy 401 & Rouge Hill GO. A rare opportunity in one of East Torontos most desirable communities! |
| Price | $1,125,000 |
| Taxes: | $4456.00 |
| Occupancy: | Tenant |
| Address: | 374 Morrish Road , Toronto, M1C 1G1, Toronto |
| Acreage: | < .50 |
| Directions/Cross Streets: | Ellesmere And Meadowvale |
| Rooms: | 6 |
| Bedrooms: | 3 |
| Bedrooms +: | 2 |
| Family Room: | F |
| Basement: | Finished, Apartment |
| Level/Floor | Room | Length(ft) | Width(ft) | Descriptions | |
| Room 1 | Main | Dining Ro | 23.42 | 11.09 | Hardwood Floor, Walk-In Closet(s) |
| Room 2 | Main | Kitchen | 10.23 | 11.32 | Hardwood Floor, Ceramic Backsplash, Family Size Kitchen |
| Room 3 | Main | Bedroom | 11.32 | 11.09 | Hardwood Floor, Closet |
| Room 4 | Main | Bedroom 2 | 11.25 | 11.32 | Hardwood Floor, Closet |
| Room 5 | Main | Solarium | 13.35 | 10 | Hardwood Floor, Sliding Doors, W/O To Yard |
| Room 6 | Basement | Bedroom | 10.5 | 11.15 | |
| Room 7 | Basement | Bedroom 2 | 7.22 | 7.87 | |
| Room 8 | Basement | Kitchen | 7.54 | 10.5 | |
| Room 9 | Basement | Bathroom | 3.94 | 7.54 | 3 Pc Bath |
| Washroom Type | No. of Pieces | Level |
| Washroom Type 1 | 4 | Main |
| Washroom Type 2 | 3 | Basement |
| Washroom Type 3 | 0 | |
| Washroom Type 4 | 0 | |
| Washroom Type 5 | 0 |
| Total Area: | 0.00 |
| Property Type: | Detached |
| Style: | Bungalow |
| Exterior: | Brick |
| Garage Type: | None |
| (Parking/)Drive: | Private Do |
| Drive Parking Spaces: | 2 |
| Park #1 | |
| Parking Type: | Private Do |
| Park #2 | |
| Parking Type: | Private Do |
| Pool: | None |
| Approximatly Square Footage: | 700-1100 |
| CAC Included: | N |
| Water Included: | N |
| Cabel TV Included: | N |
| Common Elements Included: | N |
| Heat Included: | N |
| Parking Included: | N |
| Condo Tax Included: | N |
| Building Insurance Included: | N |
| Fireplace/Stove: | N |
| Heat Type: | Forced Air |
| Central Air Conditioning: | Central Air |
| Central Vac: | N |
| Laundry Level: | Syste |
| Ensuite Laundry: | F |
| Sewers: | Sewer |
$
%
Years
This calculator is for demonstration purposes only. Always consult a professional
financial advisor before making personal financial decisions.
| Although the information displayed is believed to be accurate, no warranties or representations are made of any kind. |
| EXP REALTY |
|
|

FARHANG RAFII
Sales Representative
Dir:
647-606-4145
Bus:
416-364-4776
Fax:
416-364-5556
| Book Showing | Email a Friend |
Jump To:
At a Glance:
| Type: | Freehold - Detached |
| Area: | Toronto |
| Municipality: | Toronto E10 |
| Neighbourhood: | Highland Creek |
| Style: | Bungalow |
| Tax: | $4,456 |
| Beds: | 3+2 |
| Baths: | 2 |
| Fireplace: | N |
| Pool: | None |
Locatin Map:
Payment Calculator:

