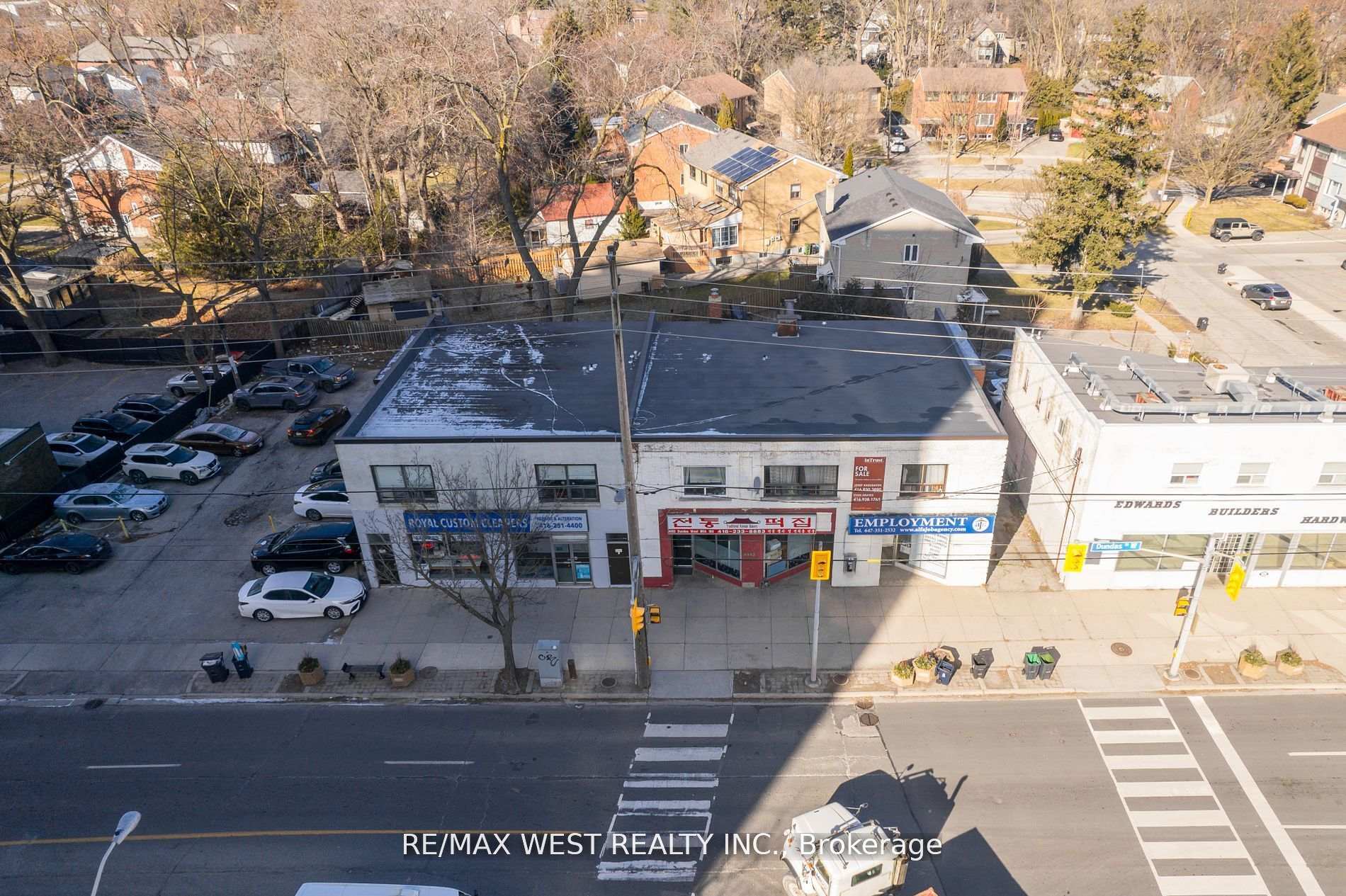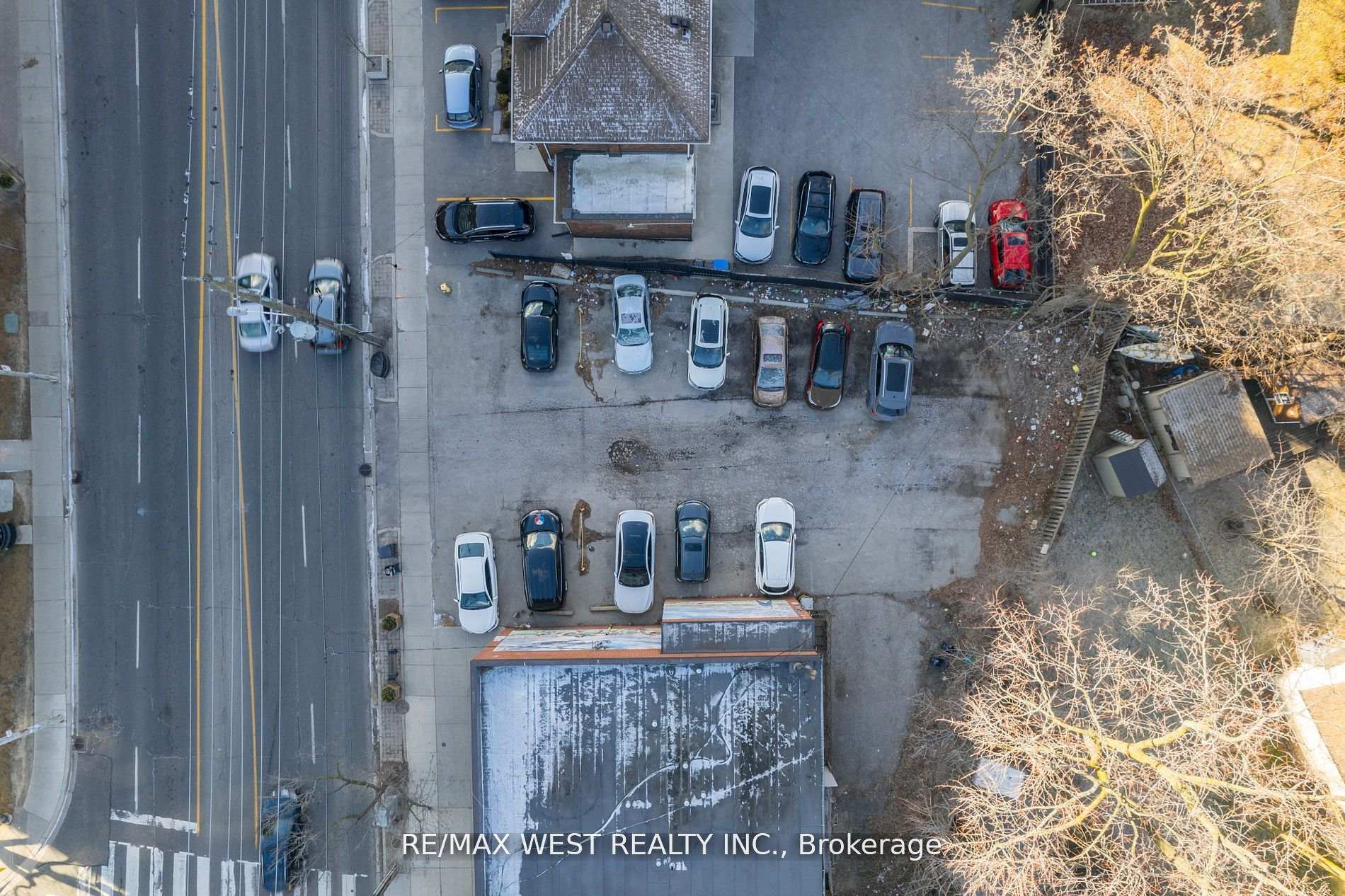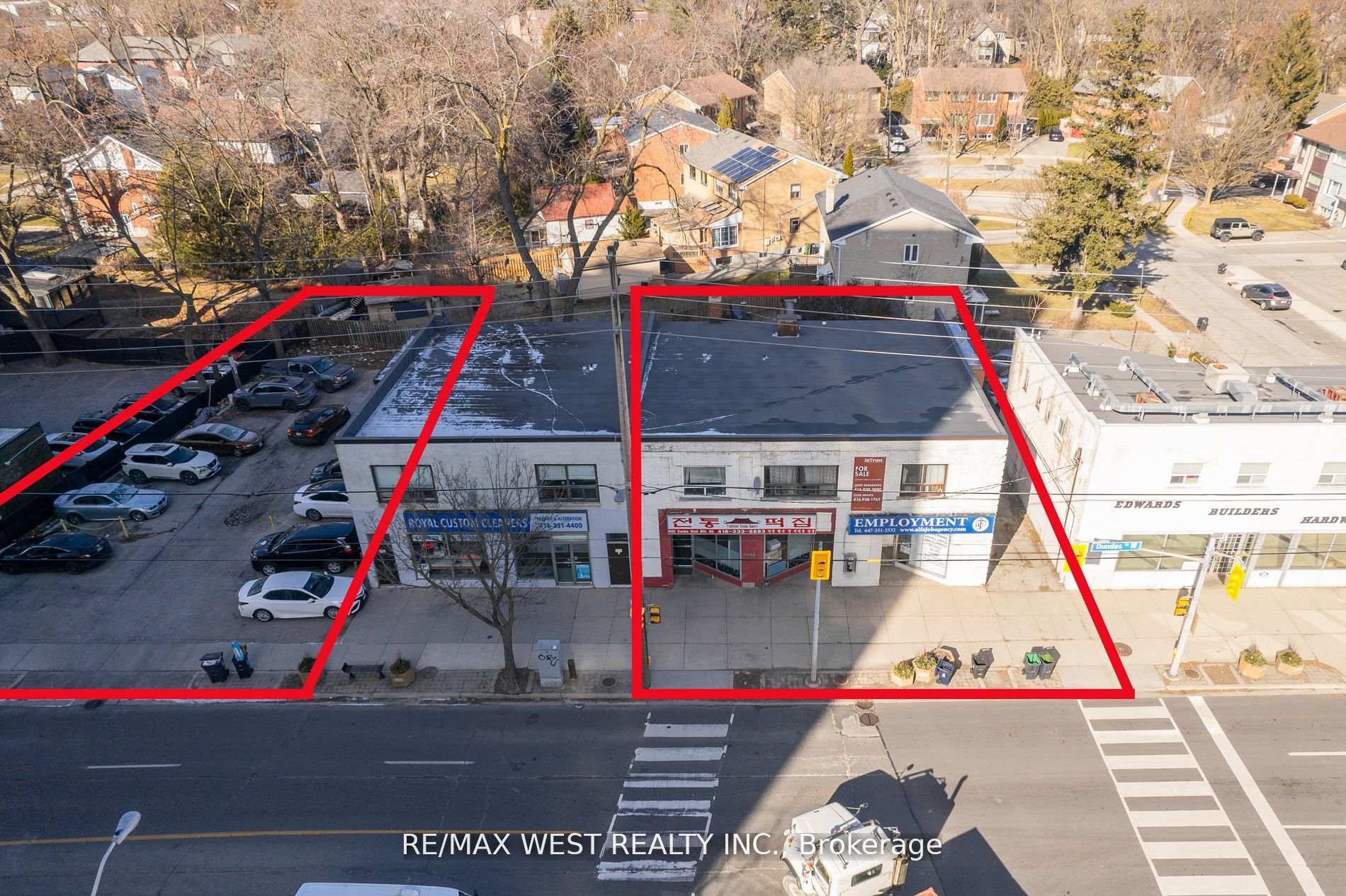$3,229,000
Available - For Sale
Listing ID: W12125188
5000 Dundas Stre West , Toronto, M9A 1B8, Toronto
| **PARKING LOT + PART BUILDING** Welcome to 5000, 4992 & 4990 Dundas St W - An incredible opportunity to own a 14 space parking lot + part of a freestanding building!!! 4990 Dundas St consists of 2 Lower Retail Units and 3 Upper Residential Units that are fully rented. PLUS you have the addition of including the property at 5000 Dundas St - which is a 14 space parking lot to compliment the entire portfolio. This area is experiencing a great amount of growth, turnover and re-development by way of mixed use condo development. Buy now and collect rental income, renovate and rejuvenate, OR assemble and develop in the future. A lot of possibilities await! |
| Price | $3,229,000 |
| Taxes: | $13561.10 |
| Tax Type: | Annual |
| Occupancy: | Tenant |
| Address: | 5000 Dundas Stre West , Toronto, M9A 1B8, Toronto |
| Postal Code: | M9A 1B8 |
| Province/State: | Toronto |
| Legal Description: | Pt Lt 7, Con A Clergy Block , As In Eb36 |
| Directions/Cross Streets: | Islington And Dundas |
| Washroom Type | No. of Pieces | Level |
| Washroom Type 1 | 0 | |
| Washroom Type 2 | 0 | |
| Washroom Type 3 | 0 | |
| Washroom Type 4 | 0 | |
| Washroom Type 5 | 0 |
| Category: | Designated |
| Building Percentage: | T |
| Total Area: | 4607.00 |
| Total Area Code: | Square Feet |
| Sprinklers: | No |
| Washrooms: | 0 |
| Heat Type: | Gas Hot Water |
| Central Air Conditioning: | Partial |
| Sewers: | Sanitary |
$
%
Years
This calculator is for demonstration purposes only. Always consult a professional
financial advisor before making personal financial decisions.
| Although the information displayed is believed to be accurate, no warranties or representations are made of any kind. |
| RE/MAX WEST REALTY INC. |
|
|

FARHANG RAFII
Sales Representative
Dir:
647-606-4145
Bus:
416-364-4776
Fax:
416-364-5556
| Book Showing | Email a Friend |
Jump To:
At a Glance:
| Type: | Com - Land |
| Area: | Toronto |
| Municipality: | Toronto W08 |
| Neighbourhood: | Islington-City Centre West |
| Tax: | $13,561.1 |
| Fireplace: | N |
Locatin Map:
Payment Calculator:








