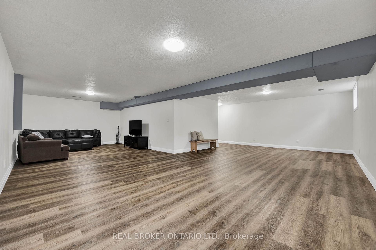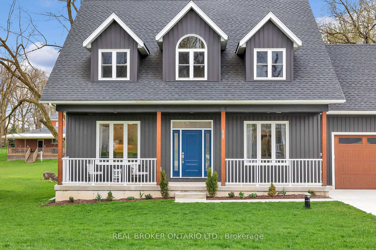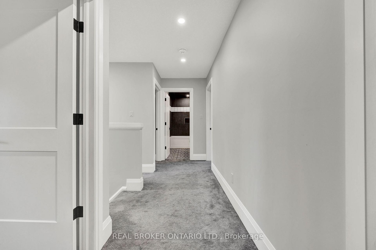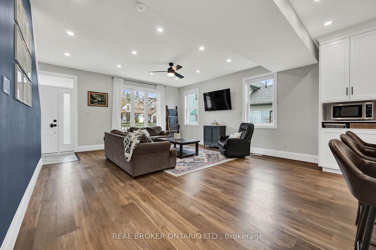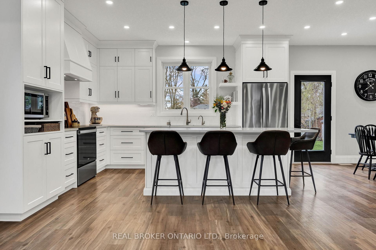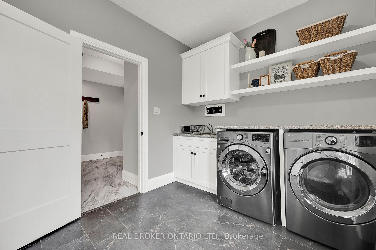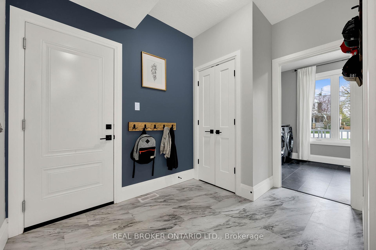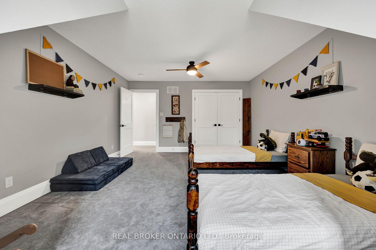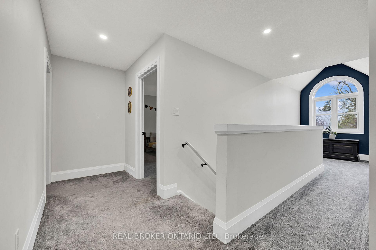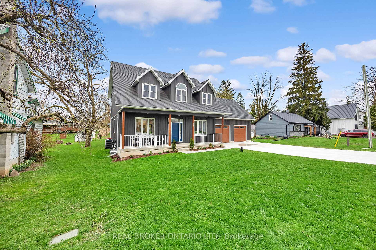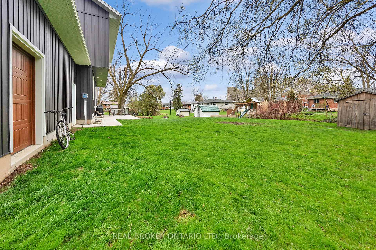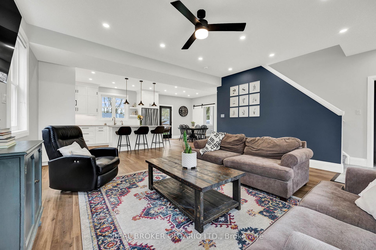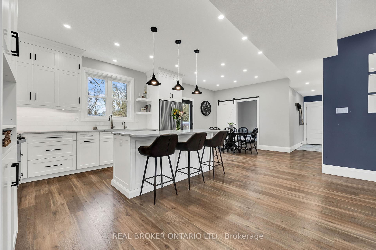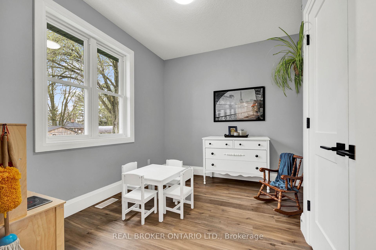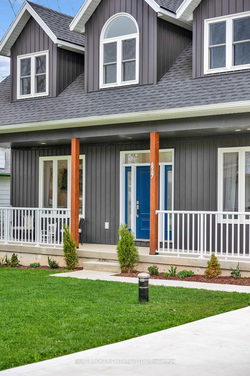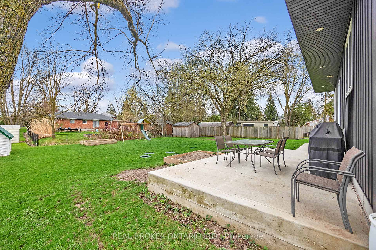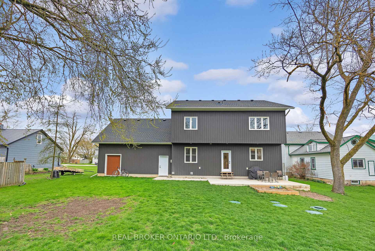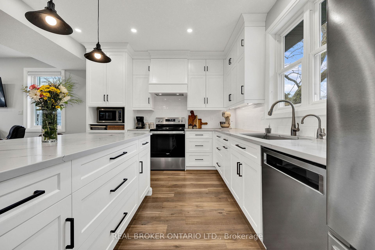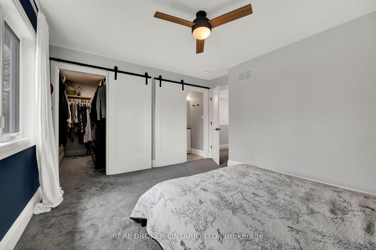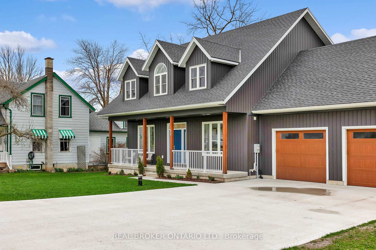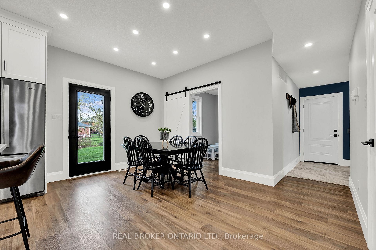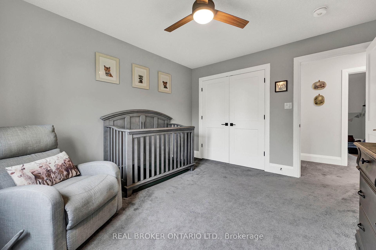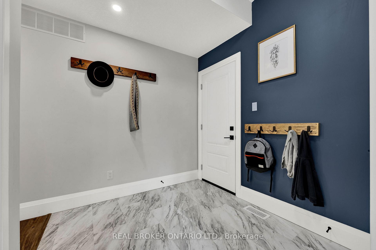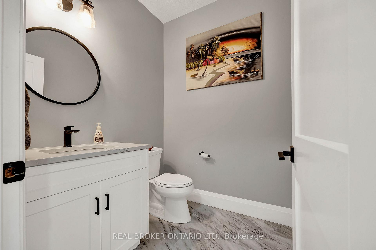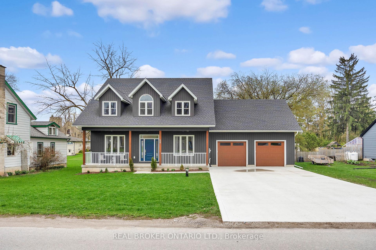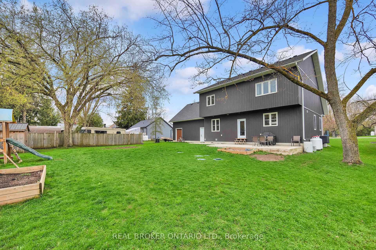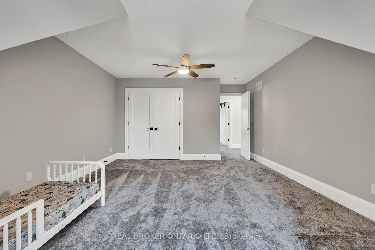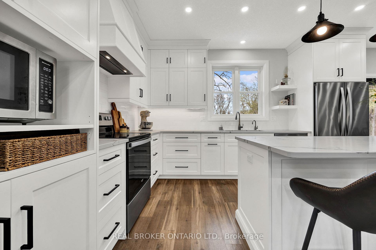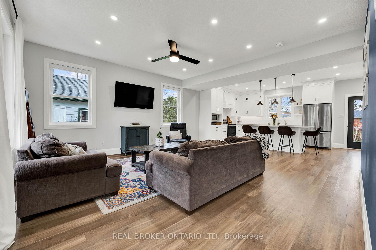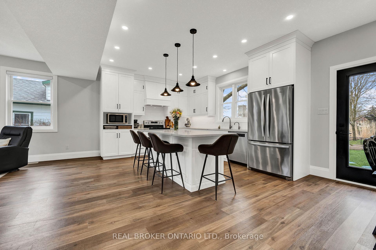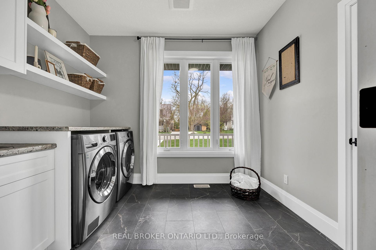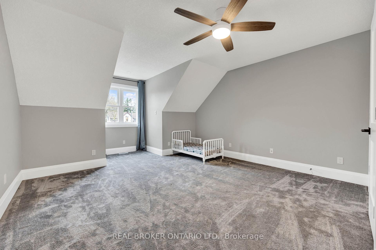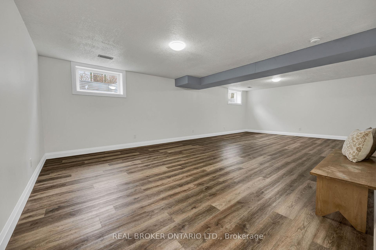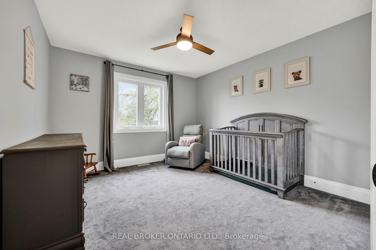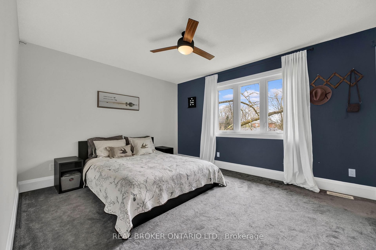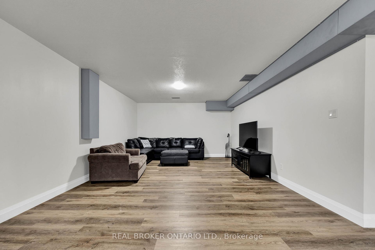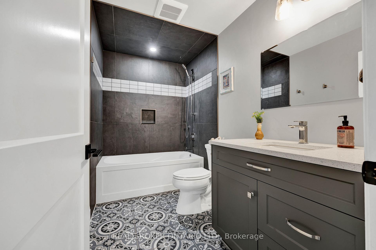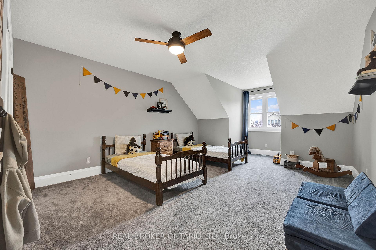$958,000
Available - For Sale
Listing ID: X12124283
6987 Millbank Main Stre , Perth East, N0K 1L0, Perth
| Welcome to this stunning 5-bedroom, 3-bathroom family home in the heart of Millbank, Ontario a charming, tight-knit community. Built in 2021, this home is filled with natural light, thanks to large windows throughout. The open-concept main floor features a spacious living room with a beautiful feature window, a custom Chervin kitchen with deep soft-close drawers, quartz countertops, and stainless steel appliances, plus an adjacent dining area and a versatile toy room or fifth bedroom. The main floor laundry is spacious and convenient, and the main floor bathroom boasts custom cabinetry and quartz countertops. Upstairs, the primary suite offers a walk-in closet and a spa-like ensuite with a large glass-tiled walk-in shower, while all bedrooms feature large closets and ample natural light. The spacious basement provides endless possibilities for a rec room, home gym, or extra storage. Outside, the backyard is complete with garden beds and a shed. Move-in ready and perfect for family living don't miss this one! |
| Price | $958,000 |
| Taxes: | $4139.60 |
| Assessment Year: | 2025 |
| Occupancy: | Owner |
| Address: | 6987 Millbank Main Stre , Perth East, N0K 1L0, Perth |
| Acreage: | < .50 |
| Directions/Cross Streets: | Perth Line 72 |
| Rooms: | 13 |
| Rooms +: | 2 |
| Bedrooms: | 5 |
| Bedrooms +: | 0 |
| Family Room: | F |
| Basement: | Finished, Full |
| Level/Floor | Room | Length(ft) | Width(ft) | Descriptions | |
| Room 1 | Main | Bathroom | 6.26 | 5.81 | 2 Pc Bath |
| Room 2 | Main | Bedroom | 10.43 | 10 | |
| Room 3 | Main | Dining Ro | 14.24 | 9.48 | |
| Room 4 | Main | Kitchen | 11.25 | 14.17 | |
| Room 5 | Main | Laundry | 8.53 | 10.2 | |
| Room 6 | Main | Living Ro | 18.5 | 16.5 | |
| Room 7 | Main | Mud Room | 10.07 | 7.28 | |
| Room 8 | Second | Bathroom | 5.38 | 9.74 | 4 Pc Bath |
| Room 9 | Second | Bathroom | 7.9 | 8.63 | 4 Pc Ensuite |
| Room 10 | Second | Bedroom 2 | 18.96 | 13.51 | |
| Room 11 | Second | Bedroom 3 | 18.99 | 13.51 | |
| Room 12 | Second | Bedroom 4 | 12.3 | 11.15 | |
| Room 13 | Second | Primary B | 12.3 | 13.51 | |
| Room 14 | Basement | Recreatio | 28.34 | 32.67 | |
| Room 15 | Basement | Utility R | 14.63 | 12.73 |
| Washroom Type | No. of Pieces | Level |
| Washroom Type 1 | 2 | Main |
| Washroom Type 2 | 4 | Second |
| Washroom Type 3 | 4 | Second |
| Washroom Type 4 | 0 | |
| Washroom Type 5 | 0 |
| Total Area: | 0.00 |
| Approximatly Age: | 0-5 |
| Property Type: | Detached |
| Style: | 2-Storey |
| Exterior: | Vinyl Siding |
| Garage Type: | Attached |
| (Parking/)Drive: | Private Do |
| Drive Parking Spaces: | 4 |
| Park #1 | |
| Parking Type: | Private Do |
| Park #2 | |
| Parking Type: | Private Do |
| Pool: | None |
| Other Structures: | Shed |
| Approximatly Age: | 0-5 |
| Approximatly Square Footage: | 2000-2500 |
| Property Features: | Park |
| CAC Included: | N |
| Water Included: | N |
| Cabel TV Included: | N |
| Common Elements Included: | N |
| Heat Included: | N |
| Parking Included: | N |
| Condo Tax Included: | N |
| Building Insurance Included: | N |
| Fireplace/Stove: | N |
| Heat Type: | Forced Air |
| Central Air Conditioning: | Central Air |
| Central Vac: | N |
| Laundry Level: | Syste |
| Ensuite Laundry: | F |
| Sewers: | Septic |
| Water: | Drilled W |
| Water Supply Types: | Drilled Well |
$
%
Years
This calculator is for demonstration purposes only. Always consult a professional
financial advisor before making personal financial decisions.
| Although the information displayed is believed to be accurate, no warranties or representations are made of any kind. |
| REAL BROKER ONTARIO LTD. |
|
|

FARHANG RAFII
Sales Representative
Dir:
647-606-4145
Bus:
416-364-4776
Fax:
416-364-5556
| Virtual Tour | Book Showing | Email a Friend |
Jump To:
At a Glance:
| Type: | Freehold - Detached |
| Area: | Perth |
| Municipality: | Perth East |
| Neighbourhood: | Millbank |
| Style: | 2-Storey |
| Approximate Age: | 0-5 |
| Tax: | $4,139.6 |
| Beds: | 5 |
| Baths: | 3 |
| Fireplace: | N |
| Pool: | None |
Locatin Map:
Payment Calculator:

