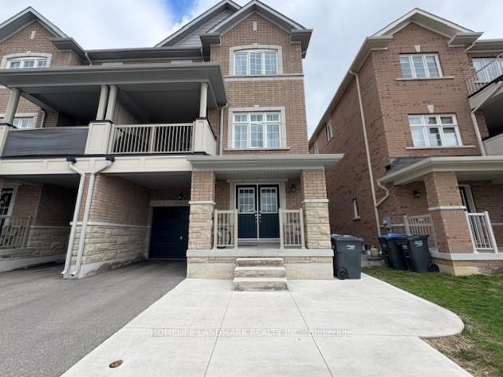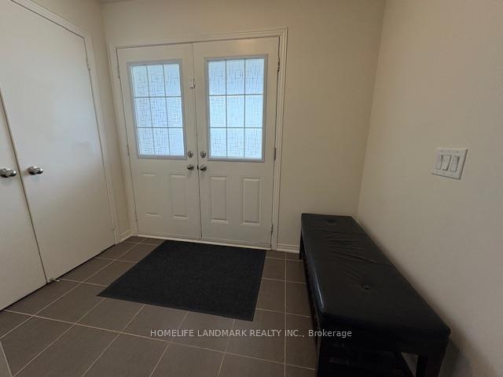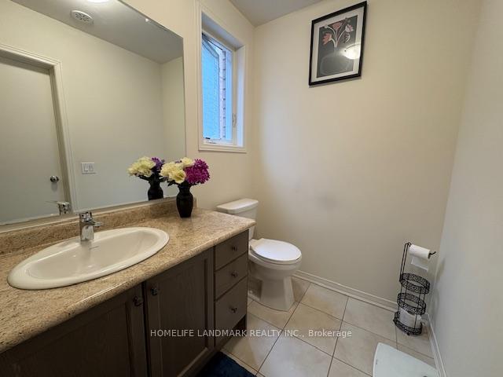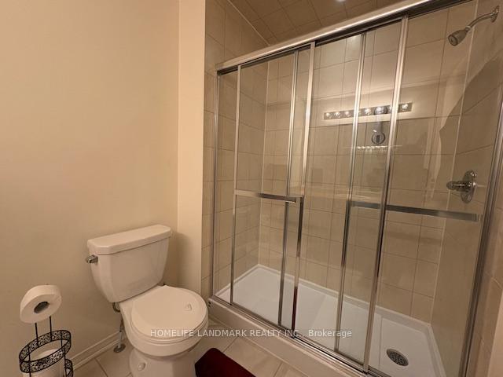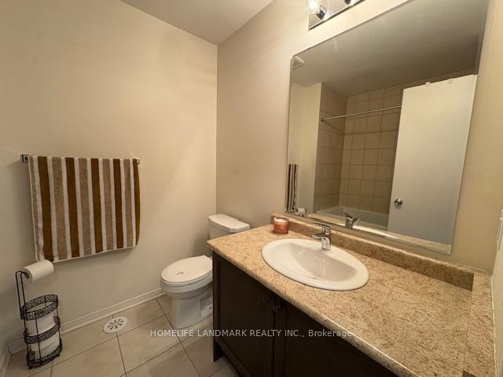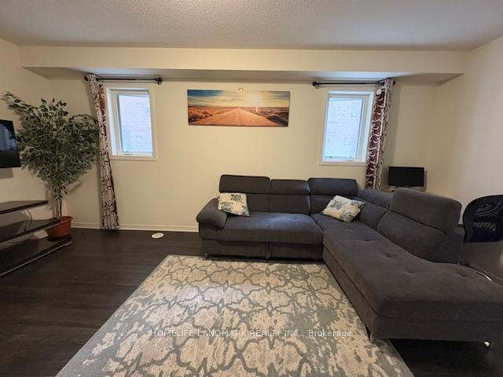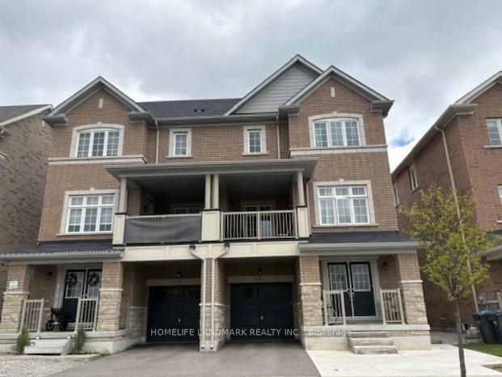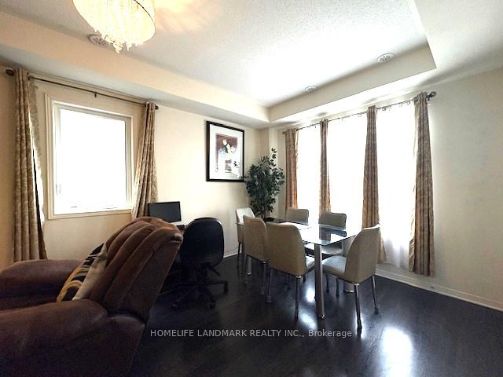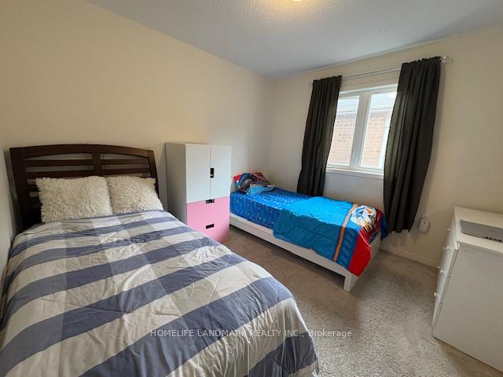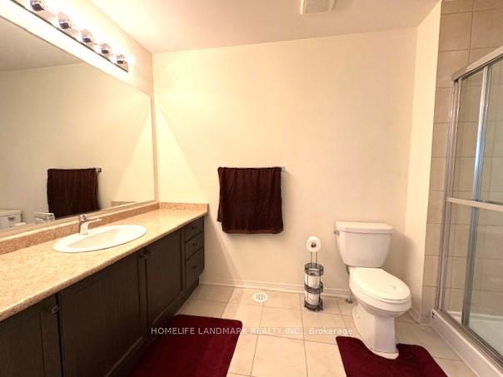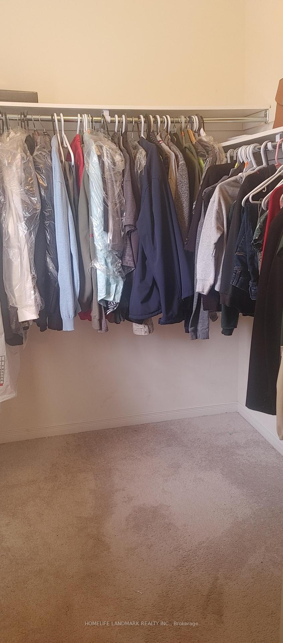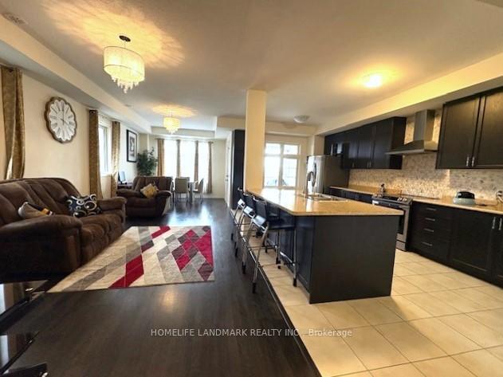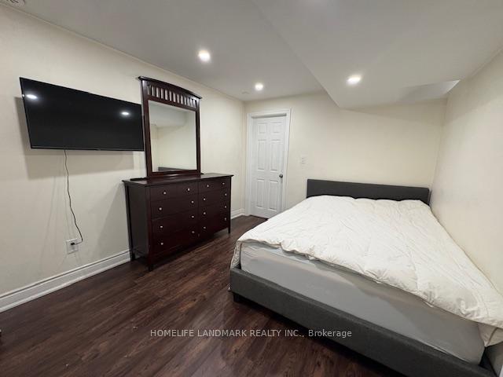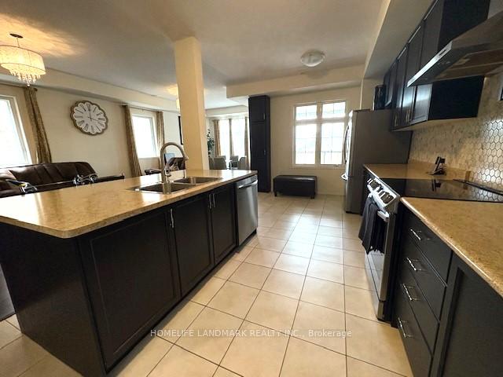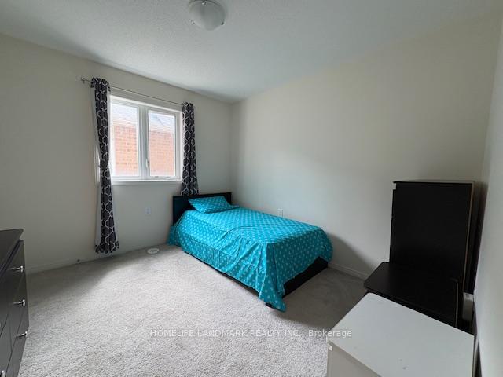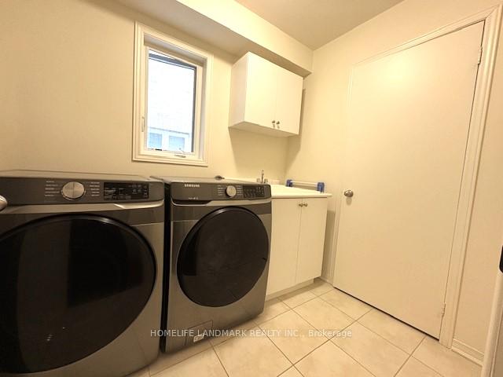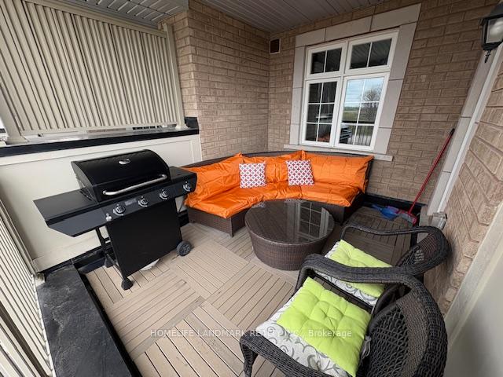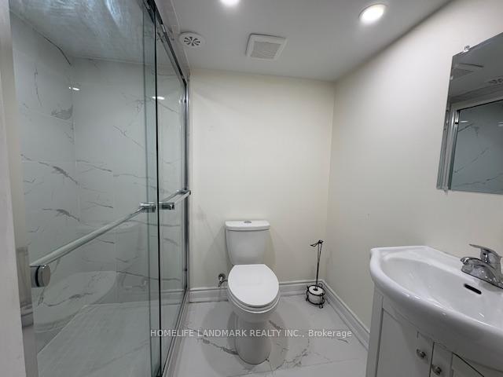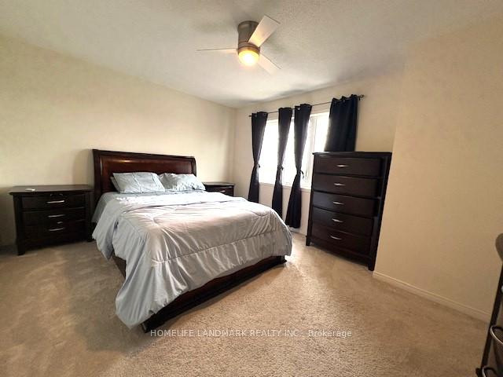$919,000
Available - For Sale
Listing ID: W12125045
56 Lowes Hill Circ , Caledon, L7C 4H4, Peel
| Gorgeous 4 Bedrooms House With Double Door Front Entrance. Modern Open Concept Kitchen With Breakfast Area and Pantry, Oversize Center Island, Living and Dining Rooms with 9Ft Ceiling. Main Floor Spacious Den Can Be Converted Into A Bedroom Or An Office. Finished Basement With A Spacious Bedroom and A 3 Piece Bathroom. This Beautiful Home Is Located Close To All Amenities Including Shopping Centers, Restaurants, Schools, Parks, And Major Highways. Total Driveway Can Park Up To 2 Cars. A Growing Community With No House In the Front Makes This Home A Plus. |
| Price | $919,000 |
| Taxes: | $4897.27 |
| Occupancy: | Owner |
| Address: | 56 Lowes Hill Circ , Caledon, L7C 4H4, Peel |
| Directions/Cross Streets: | Kenney Rd & Dougall Ave |
| Rooms: | 8 |
| Rooms +: | 1 |
| Bedrooms: | 4 |
| Bedrooms +: | 0 |
| Family Room: | T |
| Basement: | Finished |
| Level/Floor | Room | Length(ft) | Width(ft) | Descriptions | |
| Room 1 | Ground | Den | 17.58 | 10.07 | Laminate, Access To Garage, Window |
| Room 2 | Main | Dining Ro | 10.07 | 7.58 | Large Window, Open Concept, Combined w/Living |
| Room 3 | Main | Living Ro | 19.35 | 10.99 | Open Concept, Combined w/Dining, Laminate |
| Room 4 | Main | Kitchen | 10.59 | 10.36 | Stainless Steel Appl, Centre Island, Open Concept |
| Room 5 | Main | Breakfast | 10.59 | 8.99 | Combined w/Kitchen, Large Window, Ceramic Floor |
| Room 6 | Third | Primary B | 14.79 | 11.78 | Ensuite Bath, Walk-In Closet(s), Large Window |
| Room 7 | Third | Bedroom 2 | 10.79 | 9.97 | Large Window, Closet |
| Room 8 | Third | Bedroom 3 | 10.79 | 9.97 | Large Window, Closet |
| Washroom Type | No. of Pieces | Level |
| Washroom Type 1 | 2 | Second |
| Washroom Type 2 | 4 | Third |
| Washroom Type 3 | 3 | Third |
| Washroom Type 4 | 3 | Basement |
| Washroom Type 5 | 0 |
| Total Area: | 0.00 |
| Approximatly Age: | 0-5 |
| Property Type: | Att/Row/Townhouse |
| Style: | 3-Storey |
| Exterior: | Brick, Stone |
| Garage Type: | Built-In |
| Drive Parking Spaces: | 2 |
| Pool: | None |
| Approximatly Age: | 0-5 |
| Approximatly Square Footage: | 2000-2500 |
| Property Features: | School, Park |
| CAC Included: | N |
| Water Included: | N |
| Cabel TV Included: | N |
| Common Elements Included: | N |
| Heat Included: | N |
| Parking Included: | N |
| Condo Tax Included: | N |
| Building Insurance Included: | N |
| Fireplace/Stove: | N |
| Heat Type: | Forced Air |
| Central Air Conditioning: | Central Air |
| Central Vac: | N |
| Laundry Level: | Syste |
| Ensuite Laundry: | F |
| Sewers: | Sewer |
$
%
Years
This calculator is for demonstration purposes only. Always consult a professional
financial advisor before making personal financial decisions.
| Although the information displayed is believed to be accurate, no warranties or representations are made of any kind. |
| HOMELIFE LANDMARK REALTY INC. |
|
|

FARHANG RAFII
Sales Representative
Dir:
647-606-4145
Bus:
416-364-4776
Fax:
416-364-5556
| Book Showing | Email a Friend |
Jump To:
At a Glance:
| Type: | Freehold - Att/Row/Townhouse |
| Area: | Peel |
| Municipality: | Caledon |
| Neighbourhood: | Rural Caledon |
| Style: | 3-Storey |
| Approximate Age: | 0-5 |
| Tax: | $4,897.27 |
| Beds: | 4 |
| Baths: | 4 |
| Fireplace: | N |
| Pool: | None |
Locatin Map:
Payment Calculator:

