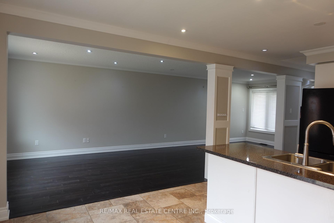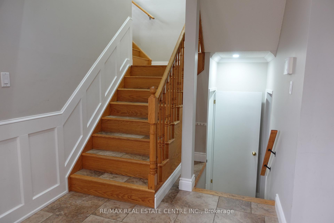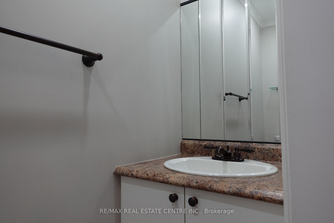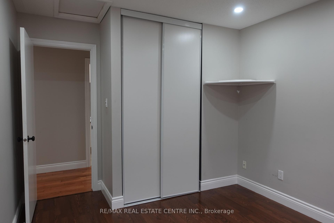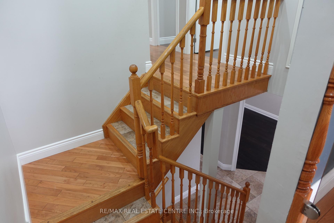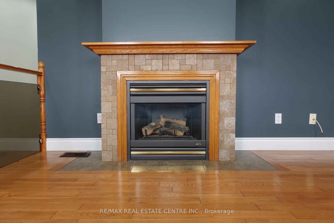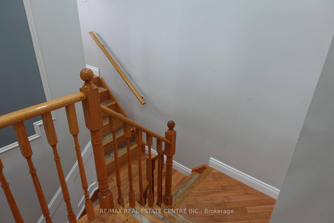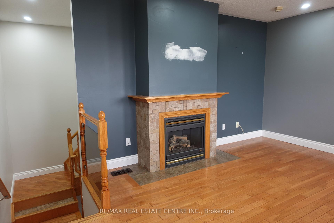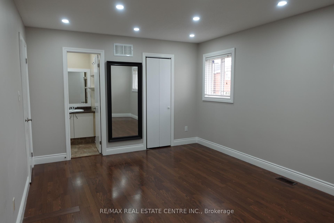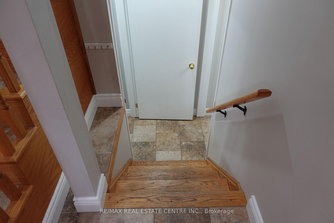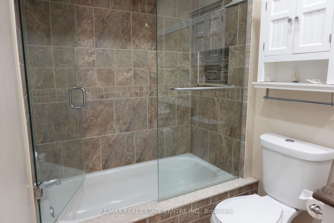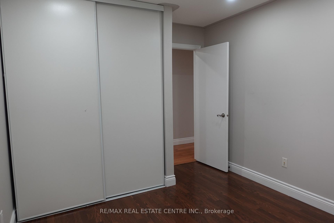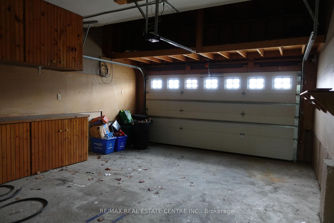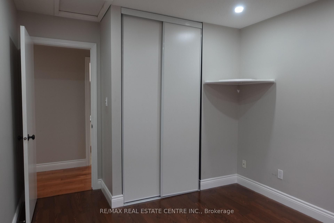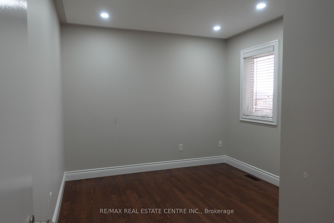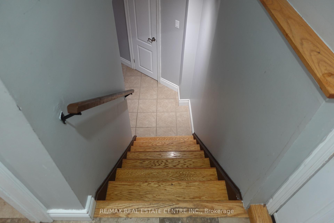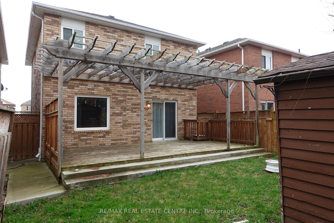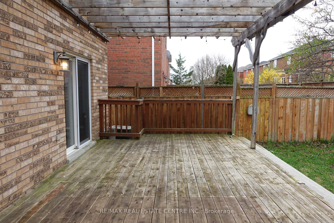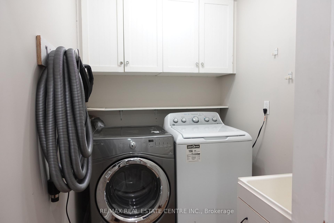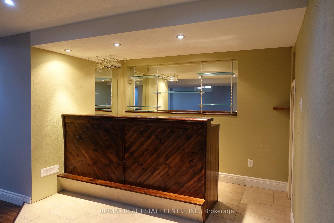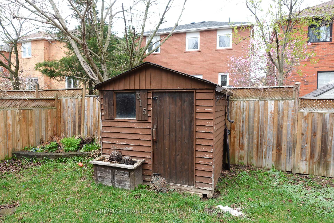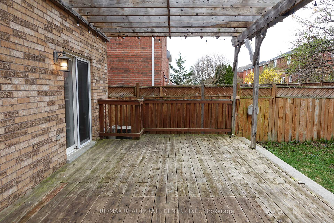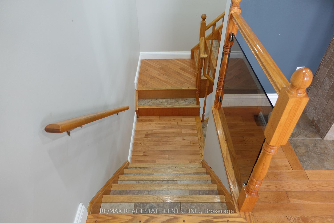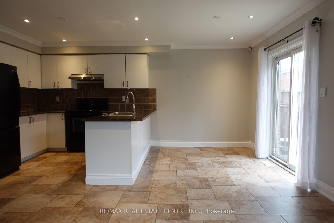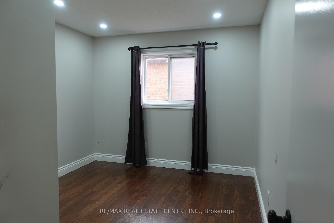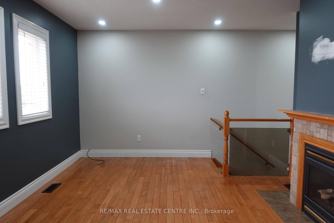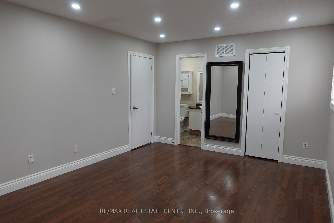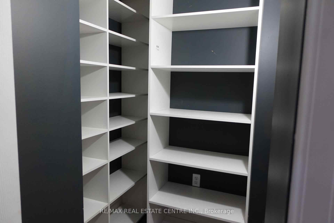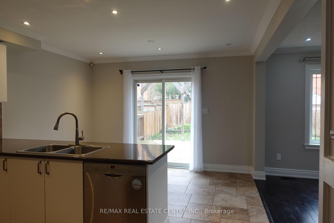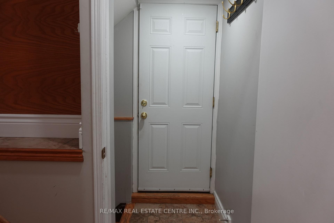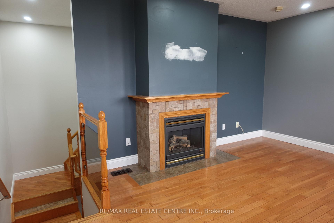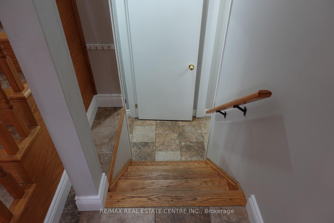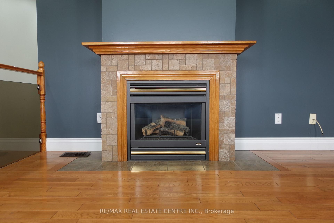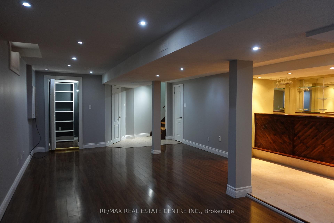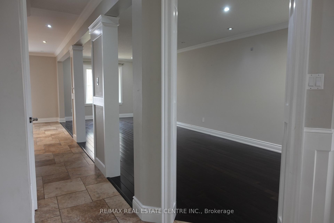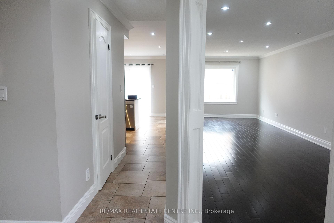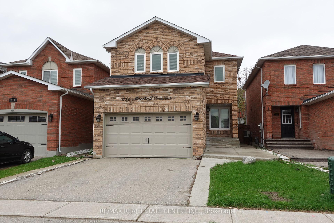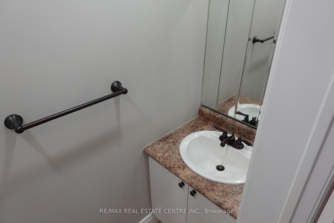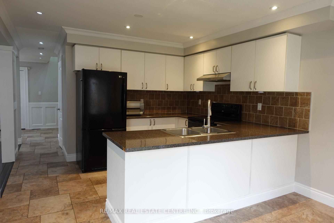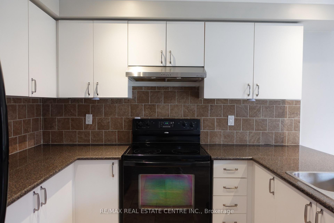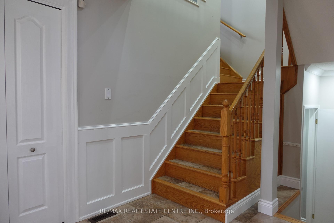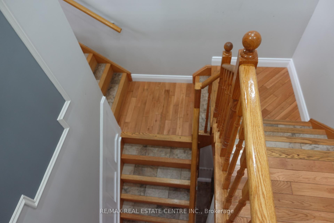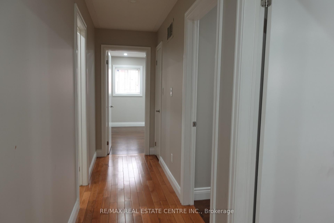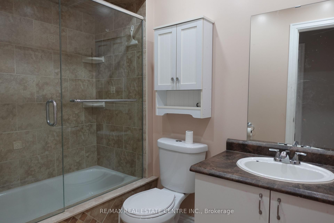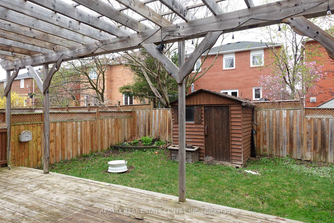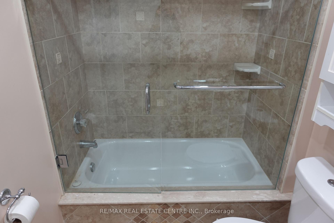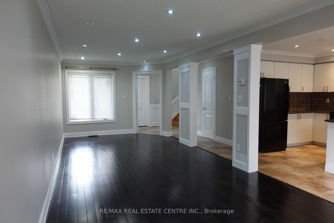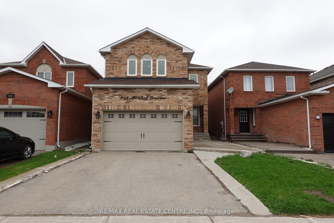$3,500
Available - For Rent
Listing ID: W12122767
315 Marshall Cres , Orangeville, L9W 4Y5, Dufferin
| Beautifully renovated detached home where modern elegance meets cozy charm. With 3+1 bedrooms and 3 luxurious bathrooms, theres plenty of space for your family to live, grow, and make memories.Step inside to a bright, open-concept layout, warmly lit by pot lights throughout. The gourmet eat-in kitchen complete with a breakfast area flows effortlessly into your private backyard oasis. Here, youll find a pergola, low-maintenance landscaping, and a spacious 24x12 ft deck, perfect for entertaining or simply unwinding outdoors. The fully fenced yard adds both privacy and comfort.The expansive primary bedroom is your serene retreat, featuring a generous walk-in closet. A versatile family room above the garage offers endless possibilities whether you need a fourth bedroom, playroom, or a quiet home office. The finished basement is an entertainers dream, boasting a bar, recreation area, and ample storage to keep everything neatly organized.Tucked in the heart of Orangeville, a town known for its small-town charm and vibrant community, youll be just moments away from scenic parks, lively festivals, and a downtown brimming with unique shops and eateries.This home truly has it all space, style, and an unbeatable location. Book your showing today!Tenants to pay 100% of utilities and provide proof of tenant and liability insurance.This one is a dream an absolute must-see! |
| Price | $3,500 |
| Taxes: | $0.00 |
| Occupancy: | Vacant |
| Address: | 315 Marshall Cres , Orangeville, L9W 4Y5, Dufferin |
| Directions/Cross Streets: | Hwy 10 & Hwy 9 |
| Rooms: | 9 |
| Rooms +: | 1 |
| Bedrooms: | 3 |
| Bedrooms +: | 1 |
| Family Room: | T |
| Basement: | Finished |
| Furnished: | Unfu |
| Level/Floor | Room | Length(ft) | Width(ft) | Descriptions | |
| Room 1 | Main | Dining Ro | 27.22 | 10.17 | Combined w/Family, Hardwood Floor, Large Window |
| Room 2 | Main | Kitchen | 17.09 | 11.97 | Eat-in Kitchen, W/O To Sundeck |
| Room 3 | Upper | Primary B | 16.96 | 11.74 | 4 Pc Ensuite, Hardwood Floor, Pot Lights |
| Room 4 | Upper | Bedroom | 10.46 | 9.84 | Pot Lights, Hardwood Floor, Large Window |
| Room 5 | Upper | Bedroom | 10.43 | 9.94 | Hardwood Floor, Pot Lights, Large Window |
| Room 6 | Upper | Family Ro | 15.81 | 11.84 | Electric Fireplace, Bay Window, Pot Lights |
| Room 7 | Basement | Recreatio | 26.7 | 15.42 | Bar Sink, Pot Lights, Vinyl Floor |
| Washroom Type | No. of Pieces | Level |
| Washroom Type 1 | 2 | Main |
| Washroom Type 2 | 3 | Upper |
| Washroom Type 3 | 4 | Upper |
| Washroom Type 4 | 0 | |
| Washroom Type 5 | 0 |
| Total Area: | 0.00 |
| Approximatly Age: | 16-30 |
| Property Type: | Detached |
| Style: | 2-Storey |
| Exterior: | Brick |
| Garage Type: | Attached |
| Drive Parking Spaces: | 3 |
| Pool: | None |
| Laundry Access: | Ensuite |
| Approximatly Age: | 16-30 |
| Approximatly Square Footage: | 1500-2000 |
| CAC Included: | N |
| Water Included: | N |
| Cabel TV Included: | N |
| Common Elements Included: | N |
| Heat Included: | N |
| Parking Included: | N |
| Condo Tax Included: | N |
| Building Insurance Included: | N |
| Fireplace/Stove: | N |
| Heat Type: | Forced Air |
| Central Air Conditioning: | Central Air |
| Central Vac: | N |
| Laundry Level: | Syste |
| Ensuite Laundry: | F |
| Sewers: | Sewer |
| Although the information displayed is believed to be accurate, no warranties or representations are made of any kind. |
| RE/MAX REAL ESTATE CENTRE INC. |
|
|

FARHANG RAFII
Sales Representative
Dir:
647-606-4145
Bus:
416-364-4776
Fax:
416-364-5556
| Virtual Tour | Book Showing | Email a Friend |
Jump To:
At a Glance:
| Type: | Freehold - Detached |
| Area: | Dufferin |
| Municipality: | Orangeville |
| Neighbourhood: | Orangeville |
| Style: | 2-Storey |
| Approximate Age: | 16-30 |
| Beds: | 3+1 |
| Baths: | 3 |
| Fireplace: | N |
| Pool: | None |
Locatin Map:

