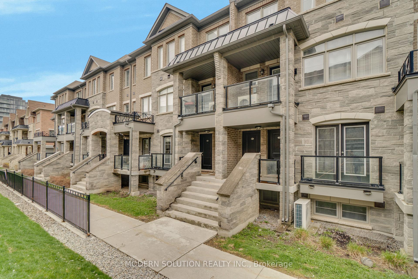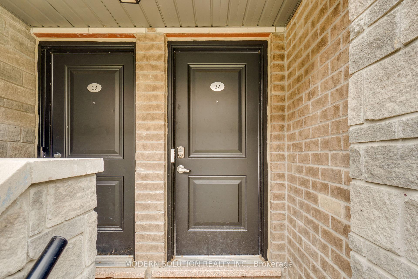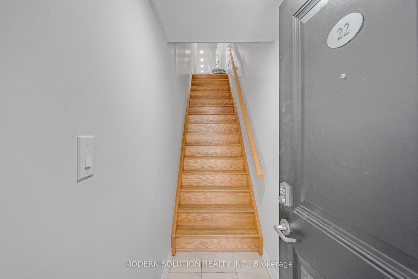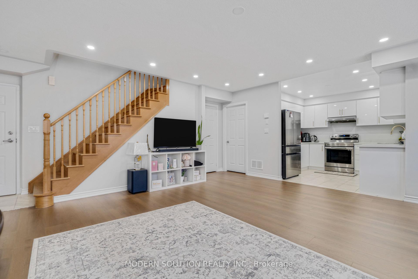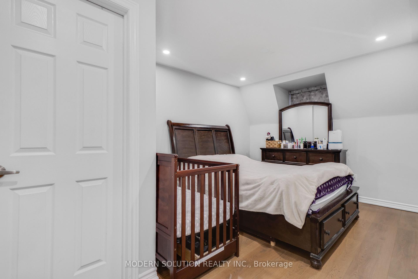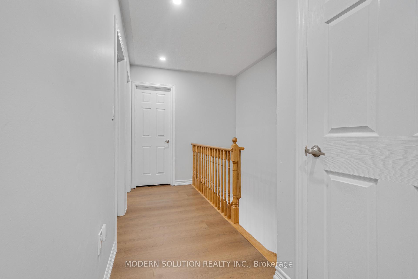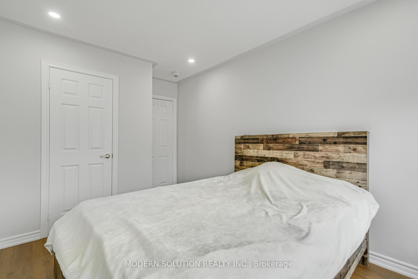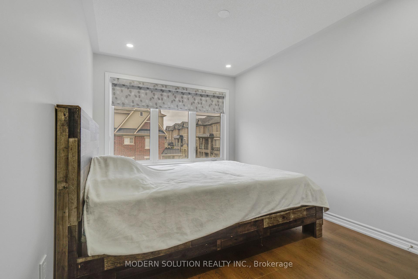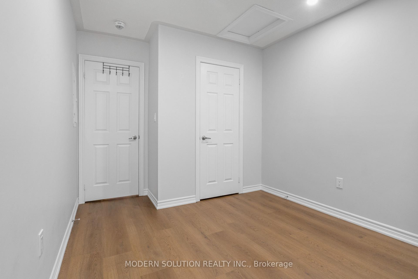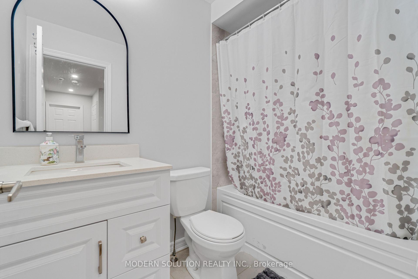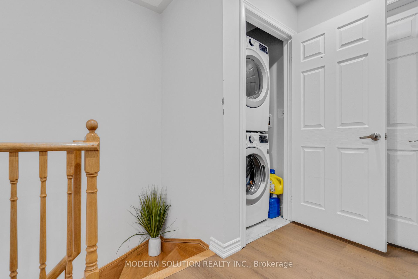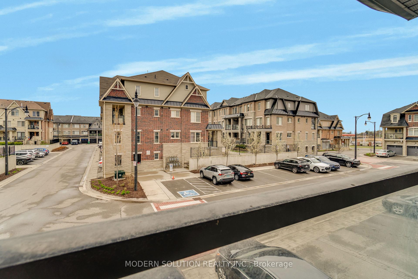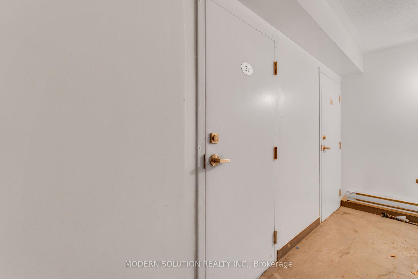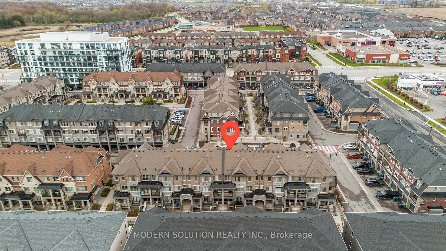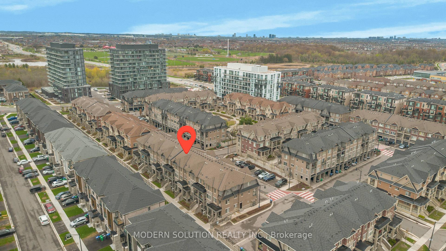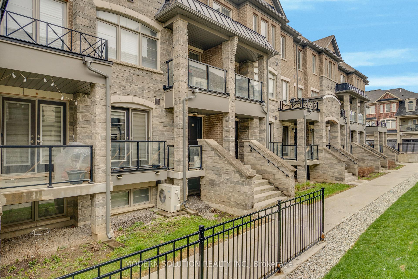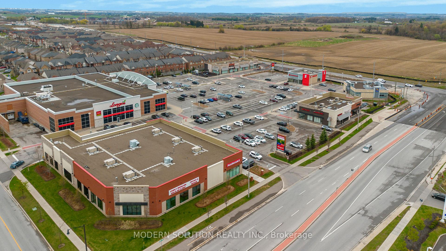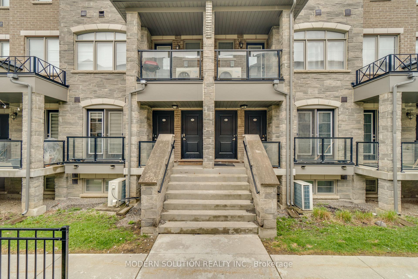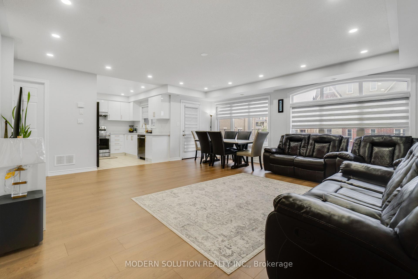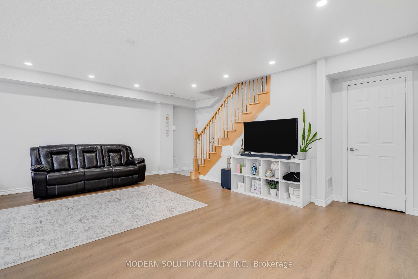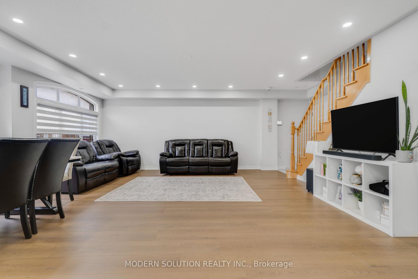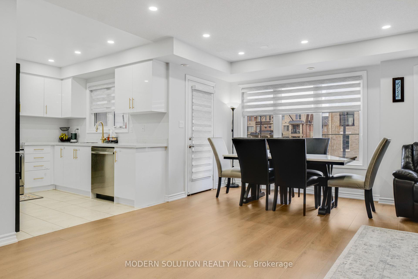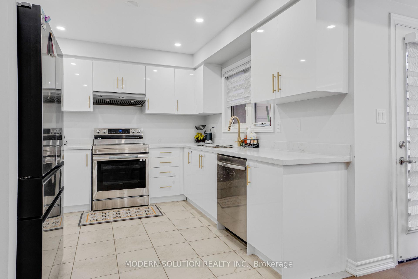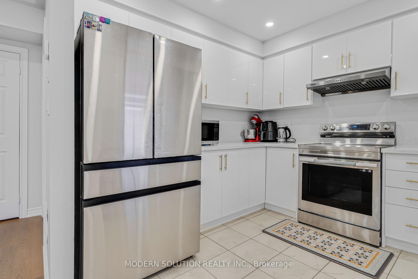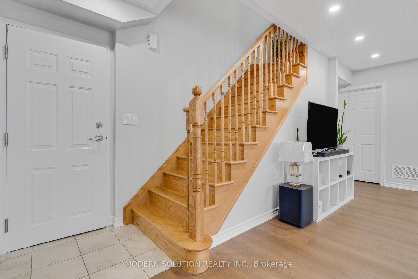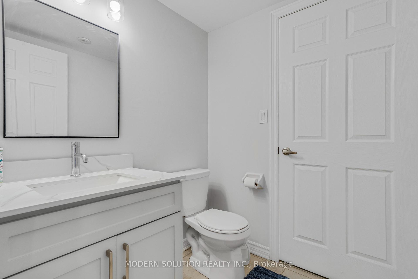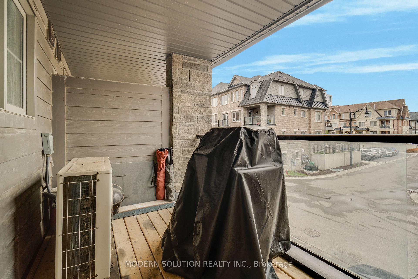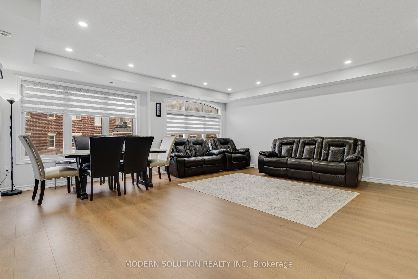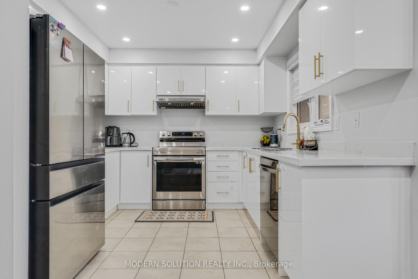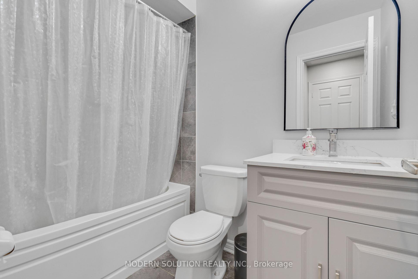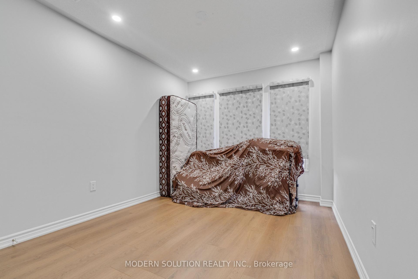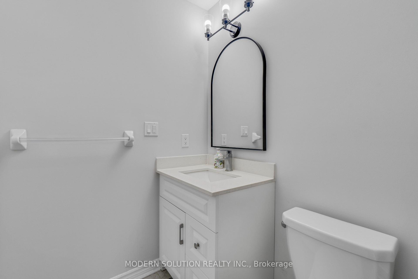$749,998
Available - For Sale
Listing ID: W12125130
200 Veterans Driv , Brampton, L7A 4S6, Peel
| Welcome to 22-200 Veterans Drive, a beautifully maintained 3-bedroom townhouse in one of Bramptons most desirable neighborhoods. Freshly painted with pot lights. This bright and spacious home features an open-concept layout, modern finishes, and a private balcony perfect for relaxing or entertaining. Located close to schools, parks, shopping, and transit, it offers both comfort and convenience for families and professionals alike. Dont miss your chance to own a stylish and move-in-ready home in a prime location! |
| Price | $749,998 |
| Taxes: | $4044.00 |
| Occupancy: | Owner |
| Address: | 200 Veterans Driv , Brampton, L7A 4S6, Peel |
| Postal Code: | L7A 4S6 |
| Province/State: | Peel |
| Directions/Cross Streets: | Mississauga Rd/Sandalwood Pkwy |
| Level/Floor | Room | Length(ft) | Width(ft) | Descriptions | |
| Room 1 | Second | Great Roo | 19.02 | 18.07 | Combined w/Dining, Laminate, Window |
| Room 2 | Second | Kitchen | 9.09 | 9.09 | Quartz Counter, Tile Floor, Stainless Steel Sink |
| Room 3 | Third | Primary B | 1213.6 | 9.97 | Ensuite Bath, Laminate |
| Room 4 | Third | Bedroom 2 | 11.12 | 9.02 | Closet, Laminate |
| Room 5 | Third | Bedroom 3 | 11.02 | 8.99 | Closet, Laminate |
| Washroom Type | No. of Pieces | Level |
| Washroom Type 1 | 2 | Main |
| Washroom Type 2 | 4 | Second |
| Washroom Type 3 | 4 | Second |
| Washroom Type 4 | 0 | |
| Washroom Type 5 | 0 |
| Total Area: | 0.00 |
| Washrooms: | 3 |
| Heat Type: | Forced Air |
| Central Air Conditioning: | Central Air |
$
%
Years
This calculator is for demonstration purposes only. Always consult a professional
financial advisor before making personal financial decisions.
| Although the information displayed is believed to be accurate, no warranties or representations are made of any kind. |
| MODERN SOLUTION REALTY INC. |
|
|

FARHANG RAFII
Sales Representative
Dir:
647-606-4145
Bus:
416-364-4776
Fax:
416-364-5556
| Virtual Tour | Book Showing | Email a Friend |
Jump To:
At a Glance:
| Type: | Com - Condo Townhouse |
| Area: | Peel |
| Municipality: | Brampton |
| Neighbourhood: | Northwest Brampton |
| Style: | Stacked Townhous |
| Tax: | $4,044 |
| Maintenance Fee: | $330.95 |
| Beds: | 3 |
| Baths: | 3 |
| Fireplace: | N |
Locatin Map:
Payment Calculator:

