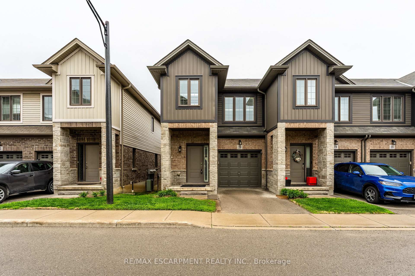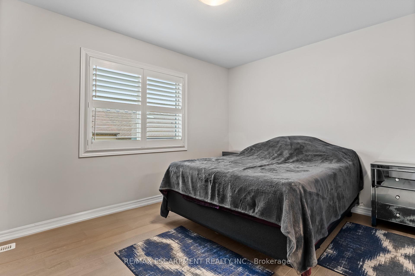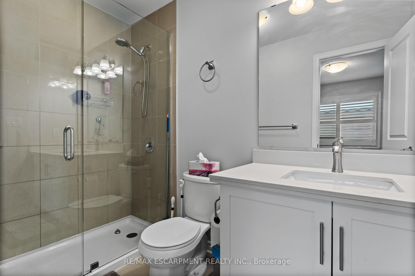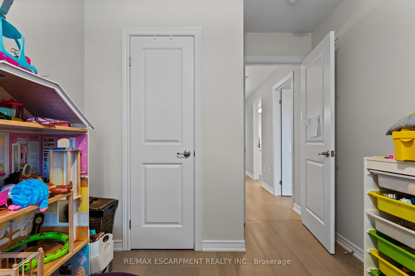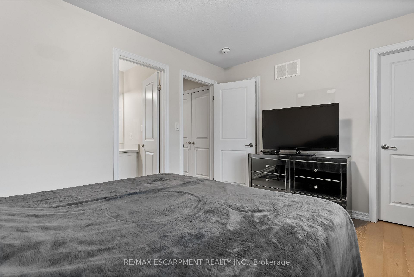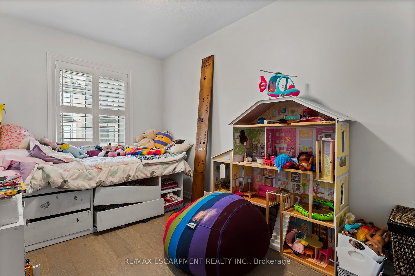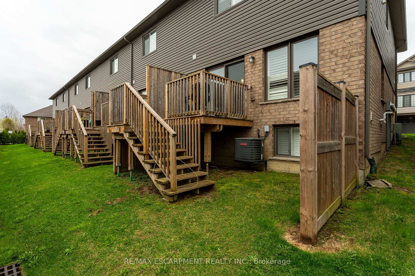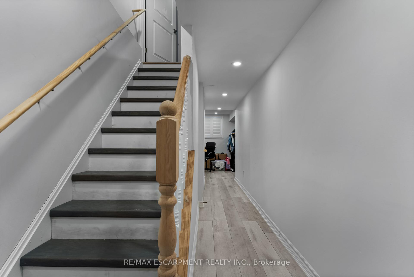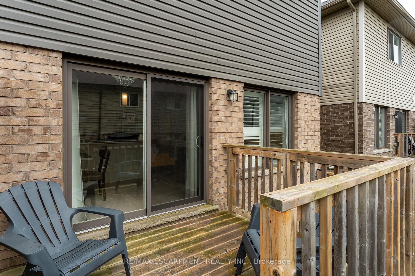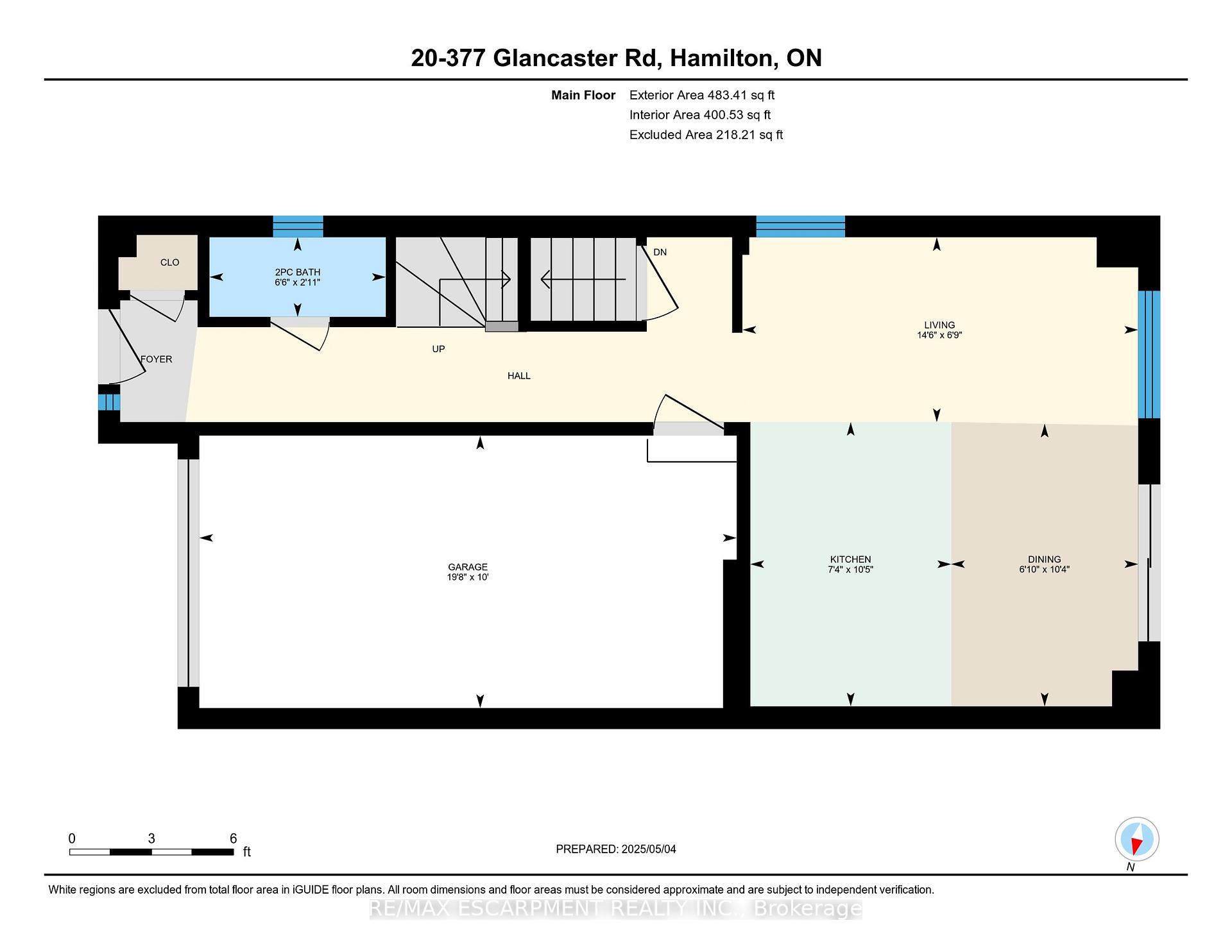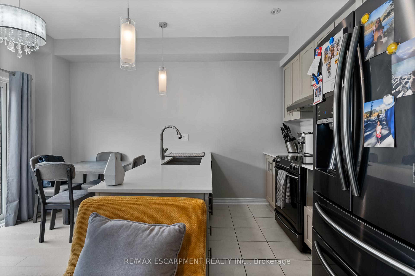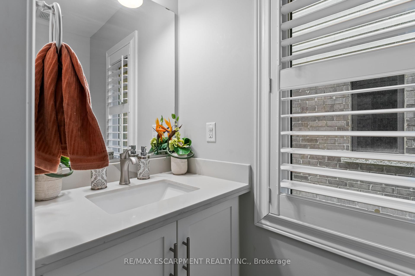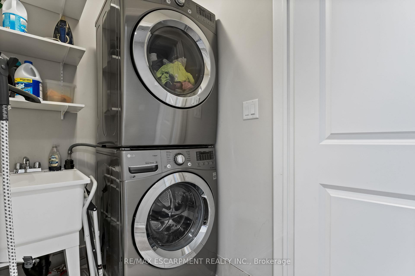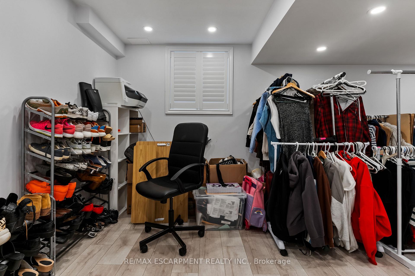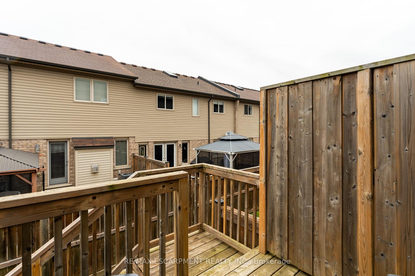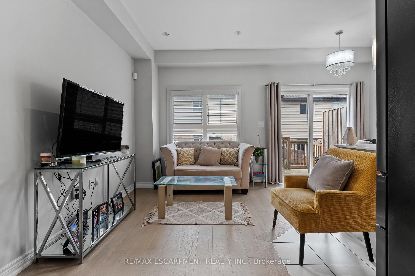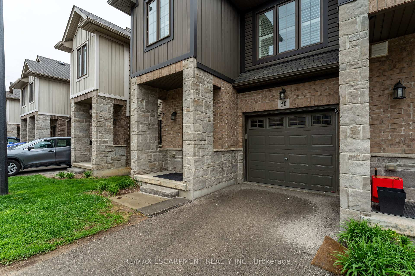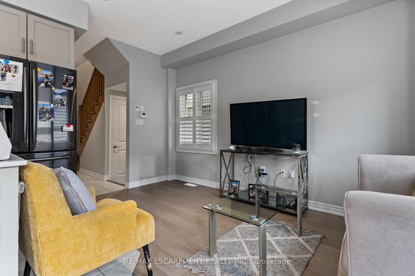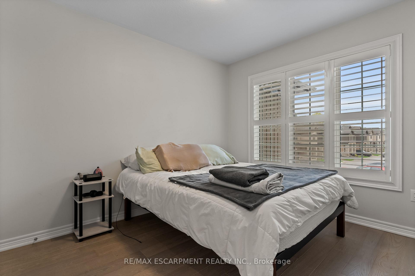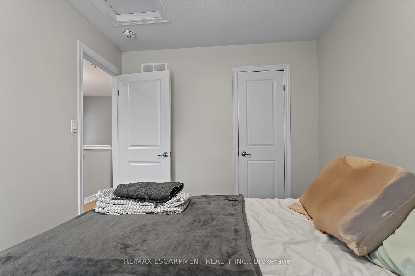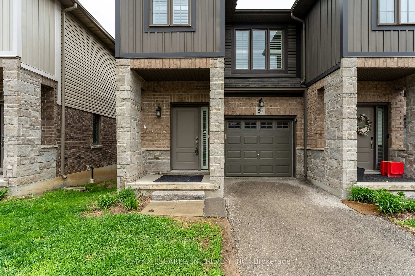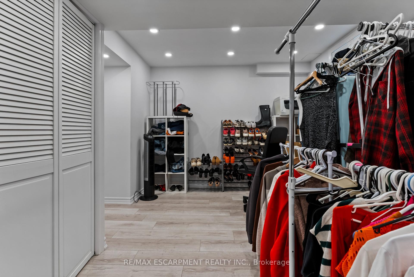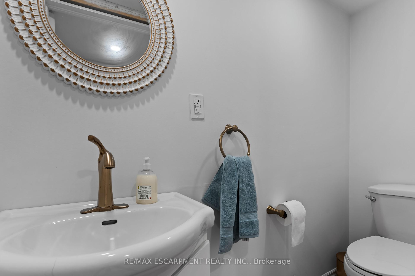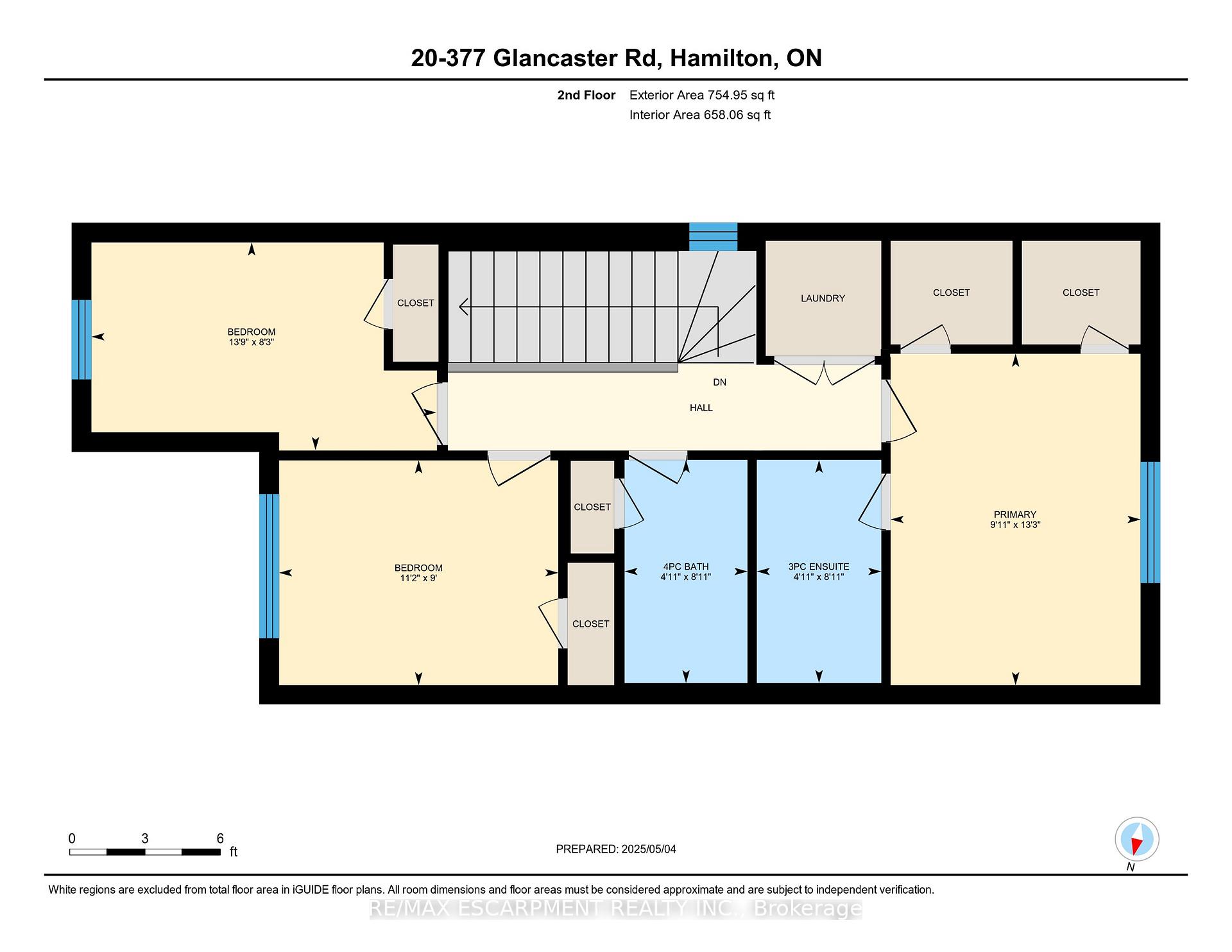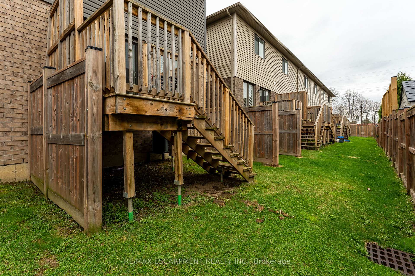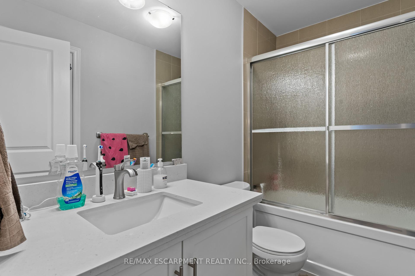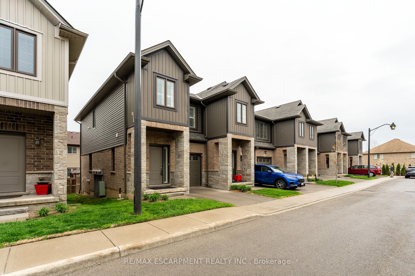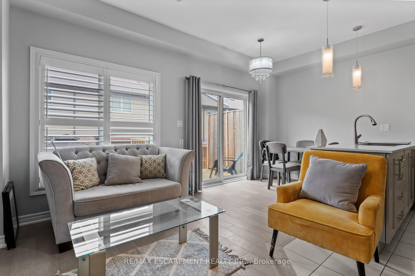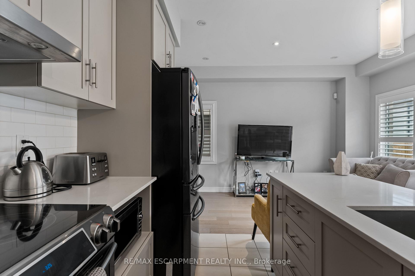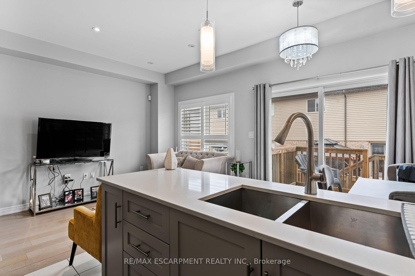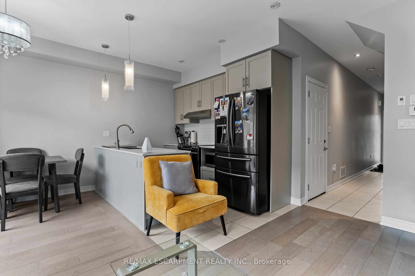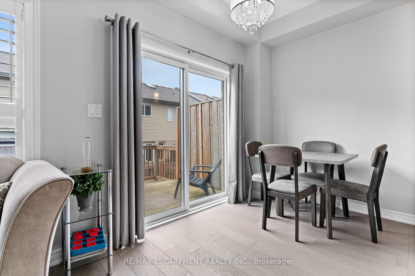$659,900
Available - For Sale
Listing ID: X12125095
377 Glancaster Road , Hamilton, L9G 0G4, Hamilton
| Welcome to Unit 20 at 377 Glancaster Road, an Incredibly built townhome in Stunning Ancaster, less than 10 years old! This townhome is located just minutes away from everything you need including restaurants, shopping and entertainment, including Meadowlands Shopping Centres! Offering a spacious layout this 3 Bedroom, 4 Bathroom home has beautiful Hardwood, Tile and Vinyl throughout the home, and is completely carpet-free; the home also features stunning California Shutters throughout. With a phenomenal Walk-out Balcony, this Open Concept Main floor is sure to delight! The upper floor features a Massive Primary Bedroom, with a walk-in closet and a Fantastic 3-piece Ensuite Bathroom; the rest of the second level is finished with 2 other beautiful bedrooms and a Large 4-Piece bathroom! The basement has been recently finished with Vinyl Flooring and includes a Gorgeous 2-piece Bathroom. This home is absolutely perfect, and ready and waiting for you! All RSA |
| Price | $659,900 |
| Taxes: | $3900.00 |
| Assessment Year: | 2024 |
| Occupancy: | Owner |
| Address: | 377 Glancaster Road , Hamilton, L9G 0G4, Hamilton |
| Postal Code: | L9G 0G4 |
| Province/State: | Hamilton |
| Directions/Cross Streets: | Twenty Road |
| Level/Floor | Room | Length(ft) | Width(ft) | Descriptions | |
| Room 1 | Main | Foyer | 9.84 | 4.92 | |
| Room 2 | Main | Living Ro | 14.5 | 6.76 | |
| Room 3 | Main | Dining Ro | 10.36 | 6.86 | |
| Room 4 | Main | Kitchen | 10.43 | 7.35 | |
| Room 5 | Main | Bathroom | 6.46 | 2.92 | 2 Pc Bath |
| Room 6 | Second | Primary B | 13.22 | 9.97 | |
| Room 7 | Second | Bathroom | 8.89 | 4.95 | 3 Pc Ensuite |
| Room 8 | Second | Bedroom 2 | 13.74 | 8.27 | |
| Room 9 | Second | Bedroom 3 | 11.12 | 8.95 | |
| Room 10 | Second | Bathroom | 8.89 | 4.89 | 4 Pc Bath |
| Room 11 | Basement | Family Ro | 16.5 | 9.84 | |
| Room 12 | Basement | Bathroom | 7.58 | 2.66 | 2 Pc Bath |
| Room 13 | Basement | Utility R | 10.3 | 3.9 |
| Washroom Type | No. of Pieces | Level |
| Washroom Type 1 | 2 | Main |
| Washroom Type 2 | 2 | Basement |
| Washroom Type 3 | 4 | Second |
| Washroom Type 4 | 3 | Second |
| Washroom Type 5 | 0 |
| Total Area: | 0.00 |
| Approximatly Age: | 6-10 |
| Washrooms: | 4 |
| Heat Type: | Forced Air |
| Central Air Conditioning: | Central Air |
$
%
Years
This calculator is for demonstration purposes only. Always consult a professional
financial advisor before making personal financial decisions.
| Although the information displayed is believed to be accurate, no warranties or representations are made of any kind. |
| RE/MAX ESCARPMENT REALTY INC. |
|
|

FARHANG RAFII
Sales Representative
Dir:
647-606-4145
Bus:
416-364-4776
Fax:
416-364-5556
| Virtual Tour | Book Showing | Email a Friend |
Jump To:
At a Glance:
| Type: | Com - Condo Townhouse |
| Area: | Hamilton |
| Municipality: | Hamilton |
| Neighbourhood: | Villages of Glancaster |
| Style: | 2-Storey |
| Approximate Age: | 6-10 |
| Tax: | $3,900 |
| Maintenance Fee: | $330 |
| Beds: | 3 |
| Baths: | 4 |
| Fireplace: | N |
Locatin Map:
Payment Calculator:

