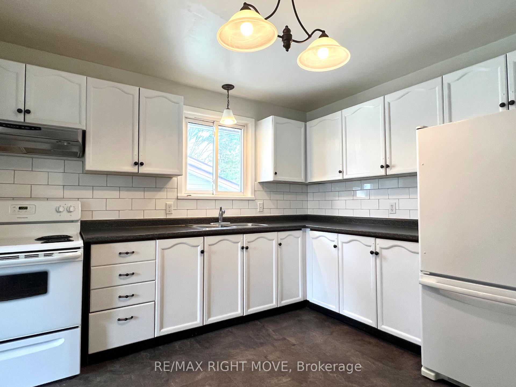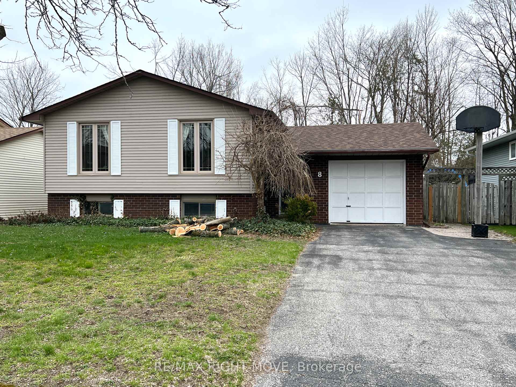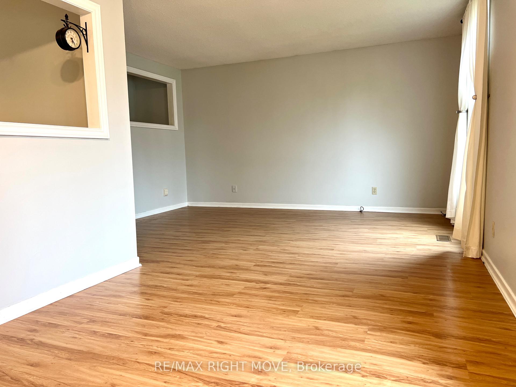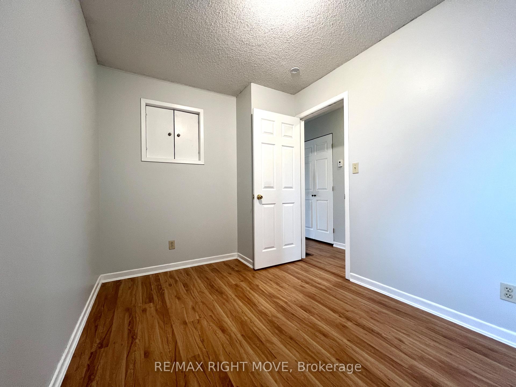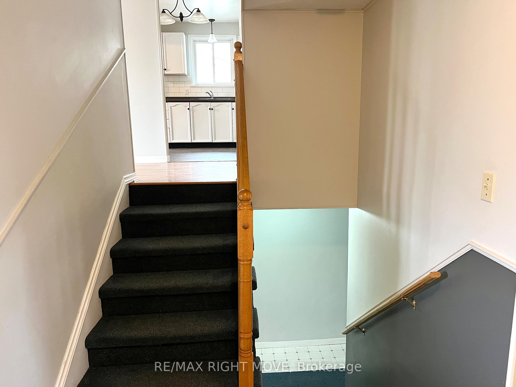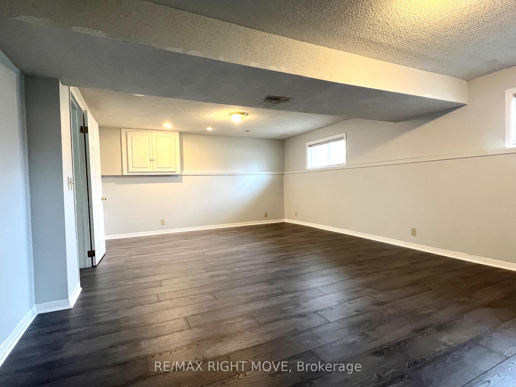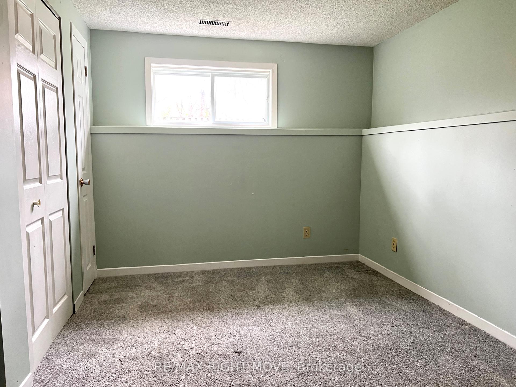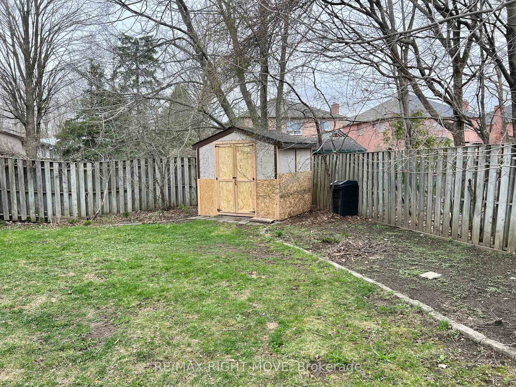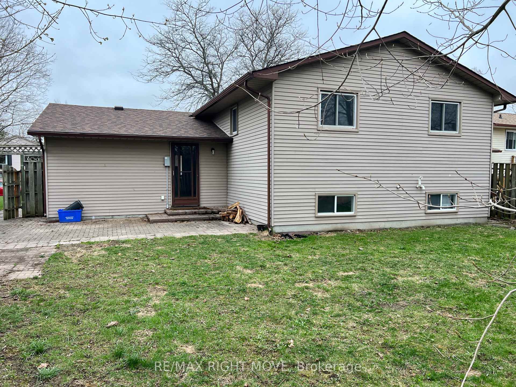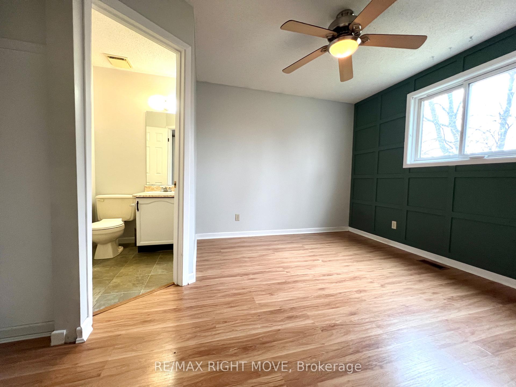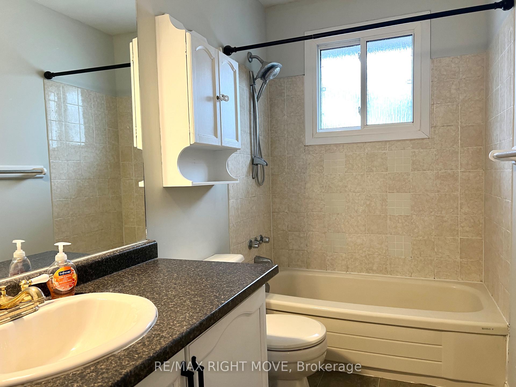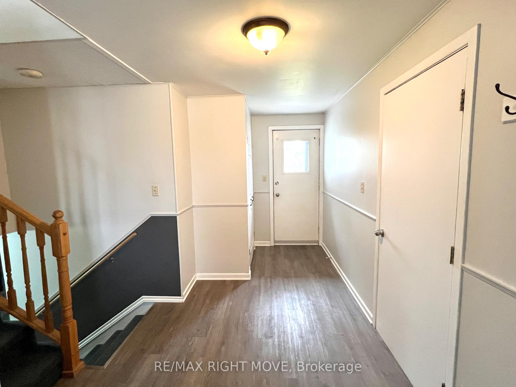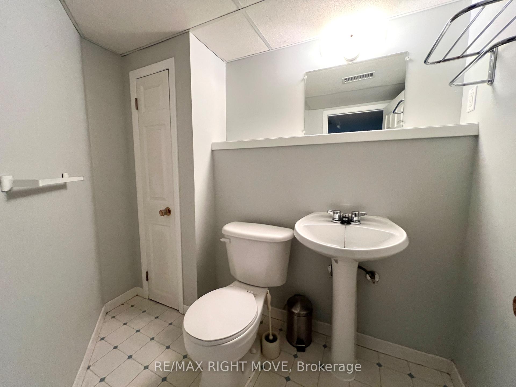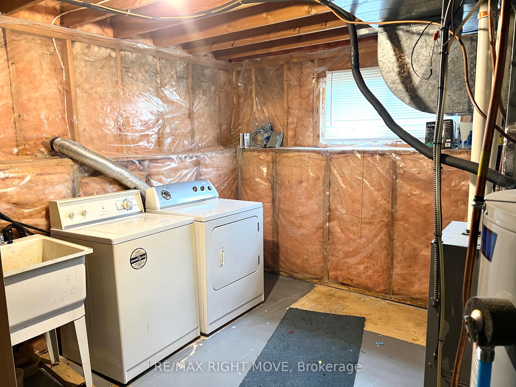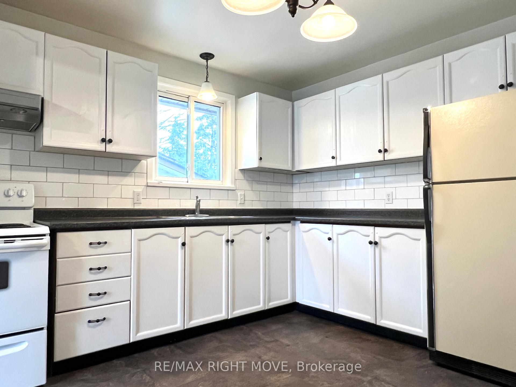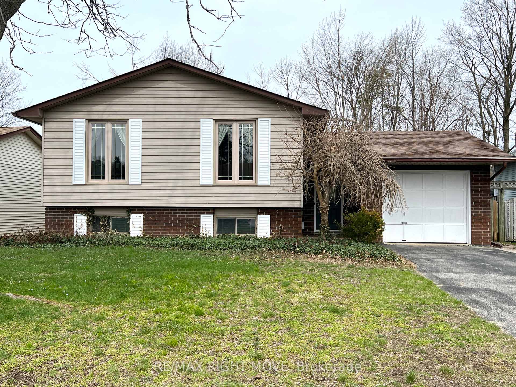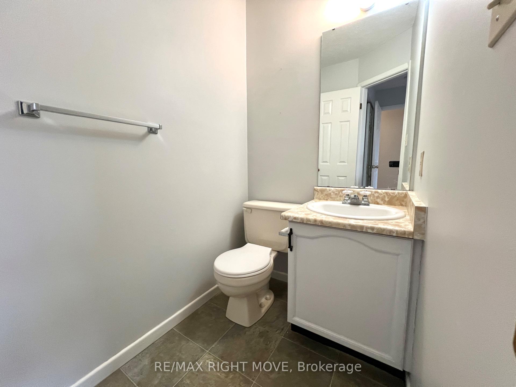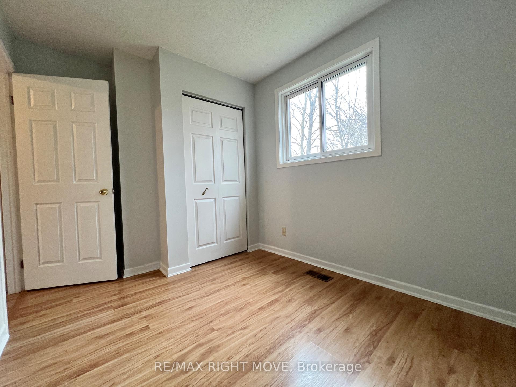$669,000
Available - For Sale
Listing ID: S12123402
8 Marlisa Driv , Orillia, L3V 7E7, Simcoe
| 4-bedroom home located in a great neighbourhood in Orillia's West Ward. Freshly painted and ready to move in. An easy walk to public elementary and secondary school and a community park is only steps away. An ideal family home with a recreation room in the lower level and a fully fenced backyard for the kids and pets. The backyard backs onto a greenbelt. 3 bedrooms on the main floor included a primary bedroom with a 2-piece ensuite, and a 4th bedroom on the lower level.4-piece main level bathroom and a 3-piece on the lower level. A quick closing is possible. |
| Price | $669,000 |
| Taxes: | $3829.00 |
| Assessment Year: | 2024 |
| Occupancy: | Vacant |
| Address: | 8 Marlisa Driv , Orillia, L3V 7E7, Simcoe |
| Acreage: | < .50 |
| Directions/Cross Streets: | Grenville |
| Rooms: | 7 |
| Rooms +: | 5 |
| Bedrooms: | 3 |
| Bedrooms +: | 1 |
| Family Room: | T |
| Basement: | Partially Fi |
| Level/Floor | Room | Length(ft) | Width(ft) | Descriptions | |
| Room 1 | Main | Living Ro | 14.5 | 11.09 | Laminate |
| Room 2 | Main | Dining Ro | 11.81 | 8.99 | Laminate |
| Room 3 | Main | Kitchen | 11.51 | 11.51 | Vinyl Floor |
| Room 4 | Main | Bedroom | 11.09 | 11.18 | Laminate, 2 Pc Ensuite |
| Room 5 | Main | Bedroom 2 | 10.79 | 7.12 | Laminate |
| Room 6 | Main | Bedroom 3 | 9.09 | 8 | Laminate |
| Room 7 | Main | Bathroom | 11.84 | 4.92 | 4 Pc Bath, Vinyl Floor |
| Room 8 | Lower | Family Ro | 21.58 | 13.48 | Laminate |
| Room 9 | Lower | Bedroom 4 | 12 | 10.43 | |
| Room 10 | Lower | Office | 10.66 | 7.41 | |
| Room 11 | Lower | Bathroom | 7.51 | 5.15 | 3 Pc Bath |
| Room 12 | Lower | Laundry | 12.17 | 10.92 | |
| Room 13 | Main | Foyer | 18.66 | 6.26 | Vinyl Floor |
| Washroom Type | No. of Pieces | Level |
| Washroom Type 1 | 4 | Main |
| Washroom Type 2 | 2 | Main |
| Washroom Type 3 | 3 | Lower |
| Washroom Type 4 | 0 | |
| Washroom Type 5 | 0 |
| Total Area: | 0.00 |
| Approximatly Age: | 31-50 |
| Property Type: | Detached |
| Style: | Bungalow-Raised |
| Exterior: | Brick, Vinyl Siding |
| Garage Type: | Attached |
| (Parking/)Drive: | Private Do |
| Drive Parking Spaces: | 2 |
| Park #1 | |
| Parking Type: | Private Do |
| Park #2 | |
| Parking Type: | Private Do |
| Pool: | None |
| Other Structures: | Shed |
| Approximatly Age: | 31-50 |
| Approximatly Square Footage: | 1100-1500 |
| Property Features: | School, Public Transit |
| CAC Included: | N |
| Water Included: | N |
| Cabel TV Included: | N |
| Common Elements Included: | N |
| Heat Included: | N |
| Parking Included: | N |
| Condo Tax Included: | N |
| Building Insurance Included: | N |
| Fireplace/Stove: | N |
| Heat Type: | Forced Air |
| Central Air Conditioning: | Central Air |
| Central Vac: | N |
| Laundry Level: | Syste |
| Ensuite Laundry: | F |
| Elevator Lift: | False |
| Sewers: | Sewer |
| Water: | Chlorinat |
| Water Supply Types: | Chlorination |
| Utilities-Cable: | A |
| Utilities-Hydro: | Y |
$
%
Years
This calculator is for demonstration purposes only. Always consult a professional
financial advisor before making personal financial decisions.
| Although the information displayed is believed to be accurate, no warranties or representations are made of any kind. |
| RE/MAX RIGHT MOVE |
|
|

FARHANG RAFII
Sales Representative
Dir:
647-606-4145
Bus:
416-364-4776
Fax:
416-364-5556
| Book Showing | Email a Friend |
Jump To:
At a Glance:
| Type: | Freehold - Detached |
| Area: | Simcoe |
| Municipality: | Orillia |
| Neighbourhood: | Orillia |
| Style: | Bungalow-Raised |
| Approximate Age: | 31-50 |
| Tax: | $3,829 |
| Beds: | 3+1 |
| Baths: | 3 |
| Fireplace: | N |
| Pool: | None |
Locatin Map:
Payment Calculator:

