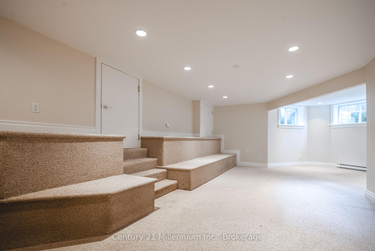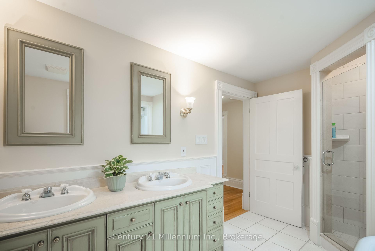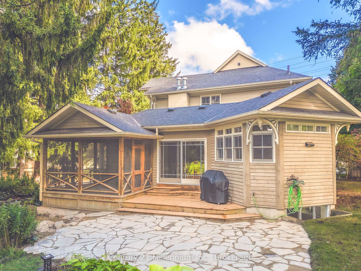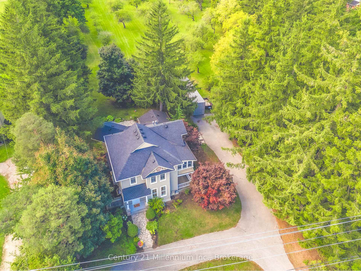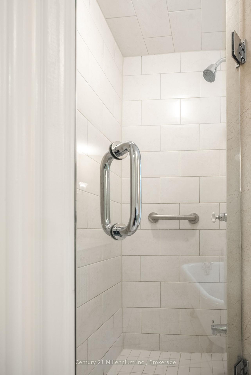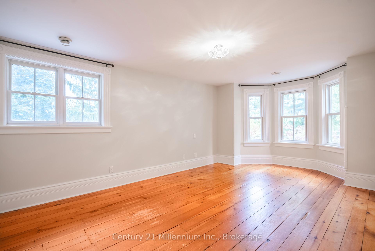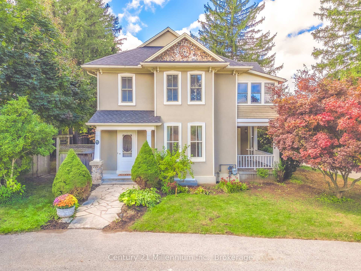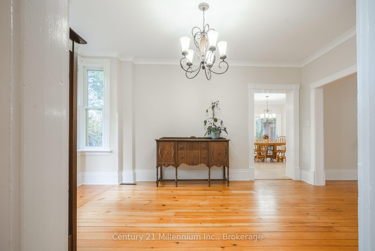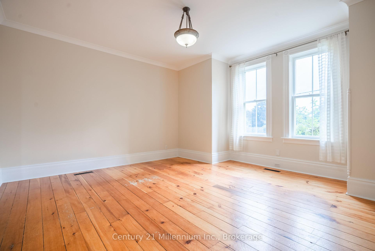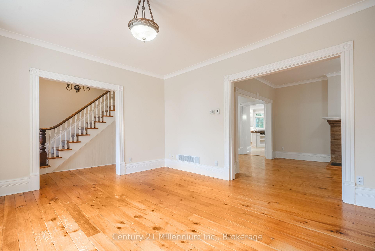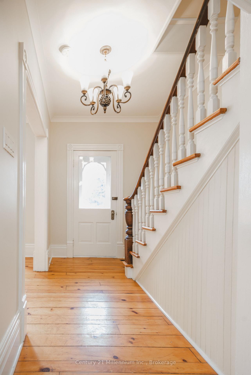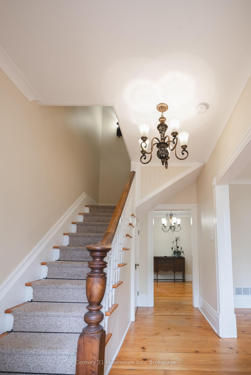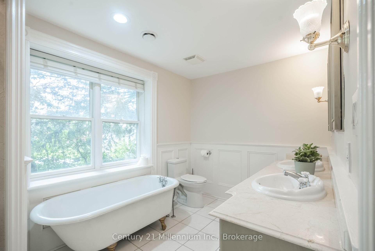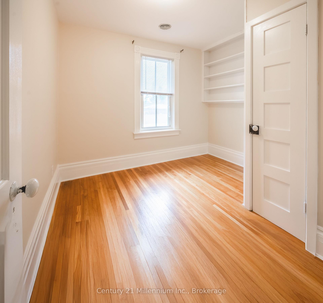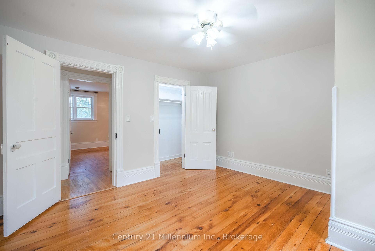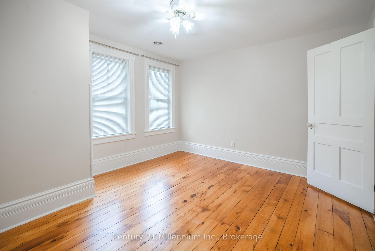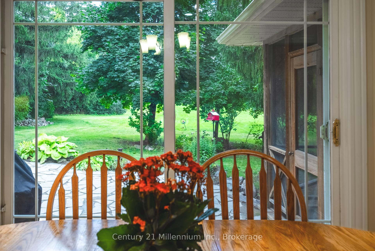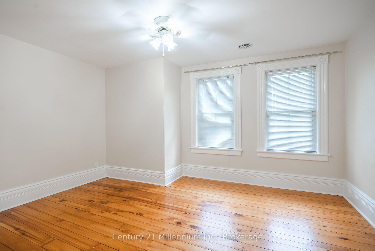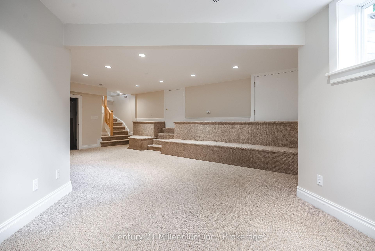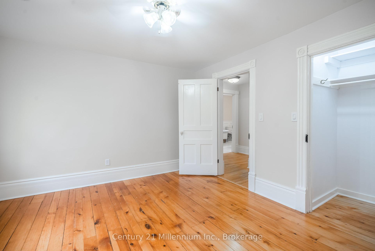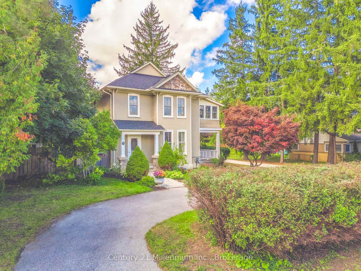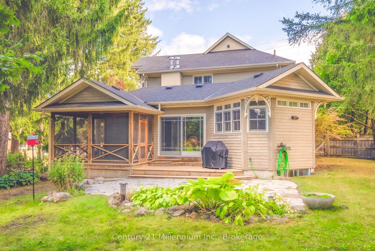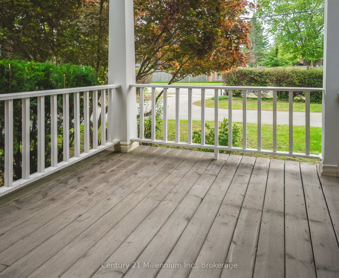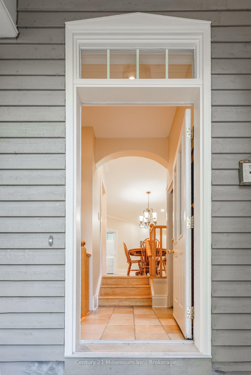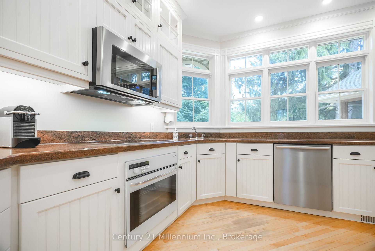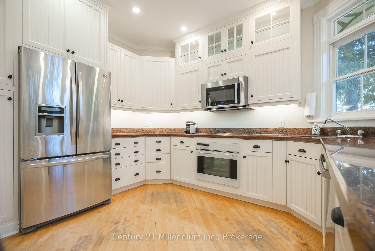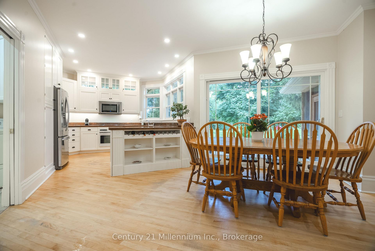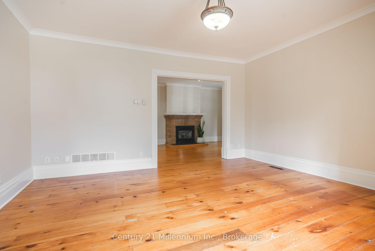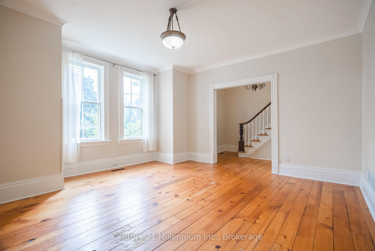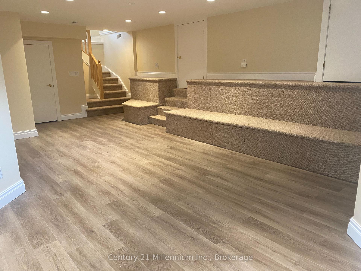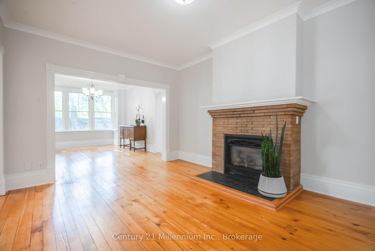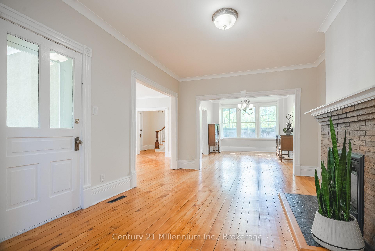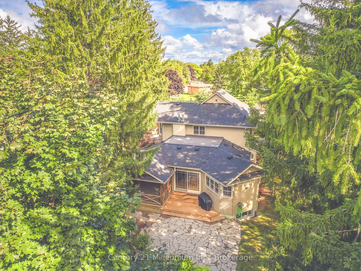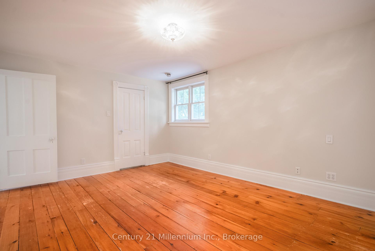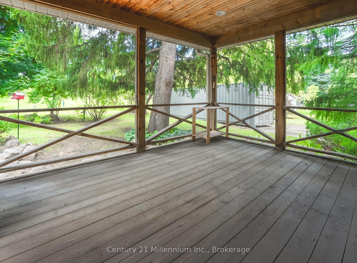$1,097,000
Available - For Sale
Listing ID: S12124617
774 HURONTARIO Stre , Collingwood, L9Y 0G9, Simcoe
| A Timeless Century Home for All Stages of Life. Discover the perfect blend of classic charm and modern living in the heart of Collingwood. This beautifully renovated century home is designed to suit any lifestyle, whether your starting a new chapter or looking for a family-friendly retreat. Key Features: Gourmet Kitchen: Granite counters and maple cabinets create a space where cooking becomes a joy. Inviting Sunroom: The ideal spot for morning coffee, afternoon reading, or evening chats with friends. Living Spaces with 2 Fireplaces. Primary Suite: Includes a walk-in closet, a private sitting room (with en-suite potential) for ultimate comfort. Versatile Media Room: Perfect for movie nights, hobbies, or transforming into a home office. Outdoor Highlights: Spacious Property: 80 frontage with beautifully landscaped gardens, a new deck, and a circular driveway accommodating 8-10 cars. Private and Peaceful: The hedged front and stone pillars ensure a sense of seclusion while being close to amenities. With energy-efficient upgrades, modern conveniences, and timeless charm, this home fits seamlessly into any stage of life. Whether you are family, a professional, or a retiree, this home is move-in ready. |
| Price | $1,097,000 |
| Taxes: | $5499.00 |
| Assessment Year: | 2024 |
| Occupancy: | Vacant |
| Address: | 774 HURONTARIO Stre , Collingwood, L9Y 0G9, Simcoe |
| Acreage: | < .50 |
| Directions/Cross Streets: | West Side of Hurontario St just south of Campbell St. |
| Rooms: | 9 |
| Rooms +: | 1 |
| Bedrooms: | 3 |
| Bedrooms +: | 0 |
| Family Room: | T |
| Basement: | Partial Base, Finished |
| Level/Floor | Room | Length(ft) | Width(ft) | Descriptions | |
| Room 1 | Main | Family Ro | 15.48 | 14.99 | |
| Room 2 | Main | Living Ro | 16.99 | 11.74 | |
| Room 3 | Main | Dining Ro | 16.33 | 11.74 | |
| Room 4 | Lower | Media Roo | 22.83 | 13.15 | |
| Room 5 | Second | Bedroom | 13.15 | 9.15 | |
| Room 6 | Second | Bedroom | 9.68 | 9.32 | |
| Room 7 | Second | Primary B | 15.68 | 11.84 | |
| Room 8 | Main | Laundry | 6.99 | 6 | |
| Room 9 | Main | Kitchen | 10.99 | 12 | |
| Room 10 | Main | Sunroom | 14.01 | 10.99 |
| Washroom Type | No. of Pieces | Level |
| Washroom Type 1 | 5 | Second |
| Washroom Type 2 | 2 | Main |
| Washroom Type 3 | 0 | |
| Washroom Type 4 | 0 | |
| Washroom Type 5 | 0 |
| Total Area: | 0.00 |
| Approximatly Age: | 100+ |
| Property Type: | Detached |
| Style: | 2-Storey |
| Exterior: | Stucco (Plaster) |
| Garage Type: | None |
| (Parking/)Drive: | Private Do |
| Drive Parking Spaces: | 8 |
| Park #1 | |
| Parking Type: | Private Do |
| Park #2 | |
| Parking Type: | Private Do |
| Park #3 | |
| Parking Type: | Circular D |
| Pool: | None |
| Approximatly Age: | 100+ |
| Approximatly Square Footage: | 2000-2500 |
| Property Features: | Golf, Hospital |
| CAC Included: | N |
| Water Included: | N |
| Cabel TV Included: | N |
| Common Elements Included: | N |
| Heat Included: | N |
| Parking Included: | N |
| Condo Tax Included: | N |
| Building Insurance Included: | N |
| Fireplace/Stove: | Y |
| Heat Type: | Forced Air |
| Central Air Conditioning: | Central Air |
| Central Vac: | Y |
| Laundry Level: | Syste |
| Ensuite Laundry: | F |
| Elevator Lift: | False |
| Sewers: | Sewer |
| Utilities-Cable: | Y |
| Utilities-Hydro: | Y |
$
%
Years
This calculator is for demonstration purposes only. Always consult a professional
financial advisor before making personal financial decisions.
| Although the information displayed is believed to be accurate, no warranties or representations are made of any kind. |
| Century 21 Millennium Inc. |
|
|

FARHANG RAFII
Sales Representative
Dir:
647-606-4145
Bus:
416-364-4776
Fax:
416-364-5556
| Book Showing | Email a Friend |
Jump To:
At a Glance:
| Type: | Freehold - Detached |
| Area: | Simcoe |
| Municipality: | Collingwood |
| Neighbourhood: | Collingwood |
| Style: | 2-Storey |
| Approximate Age: | 100+ |
| Tax: | $5,499 |
| Beds: | 3 |
| Baths: | 2 |
| Fireplace: | Y |
| Pool: | None |
Locatin Map:
Payment Calculator:

