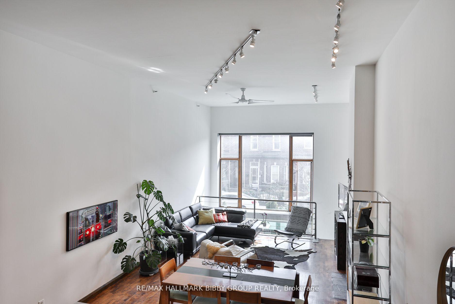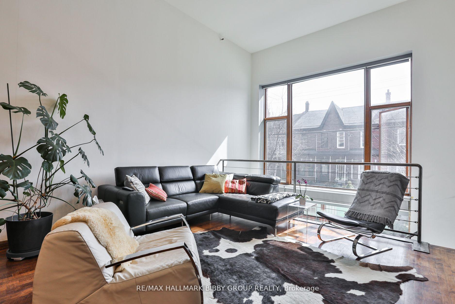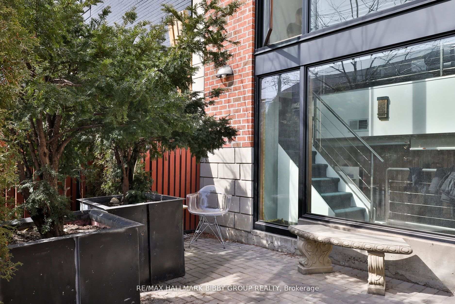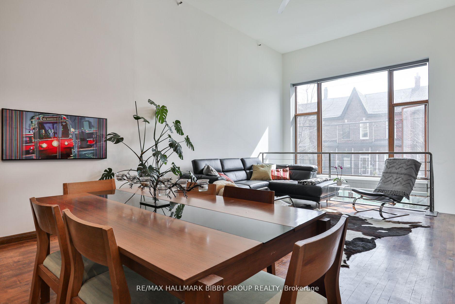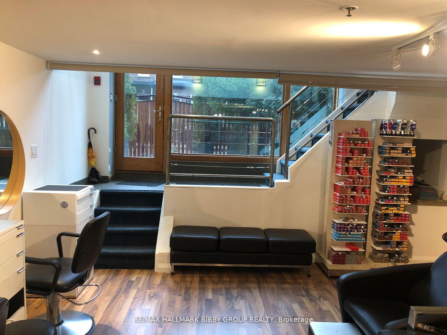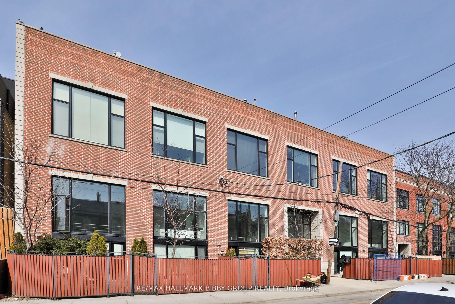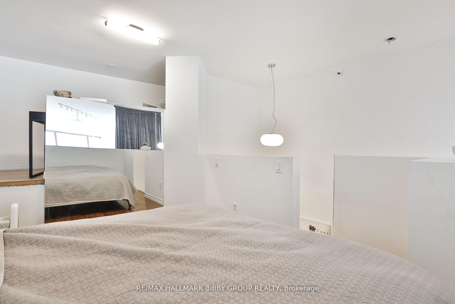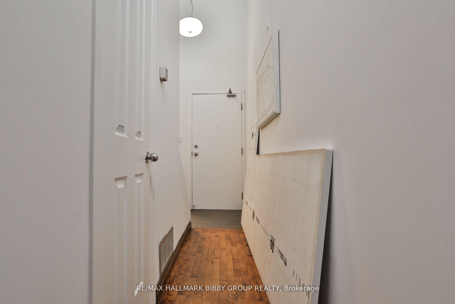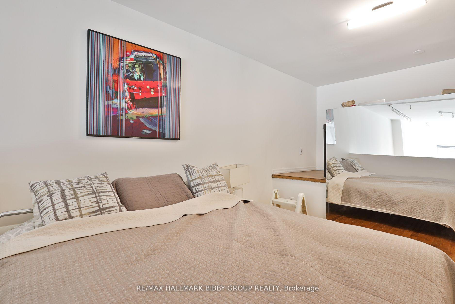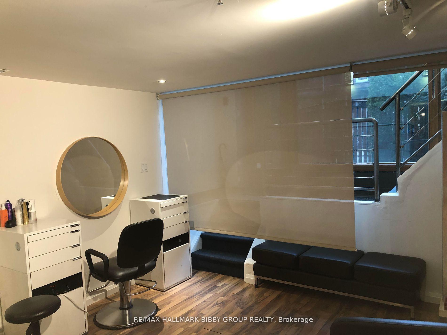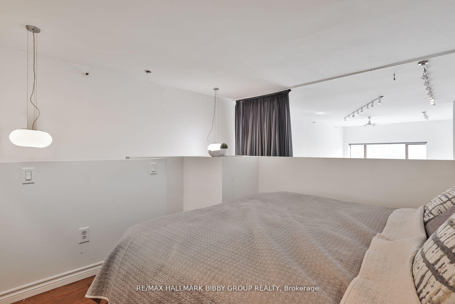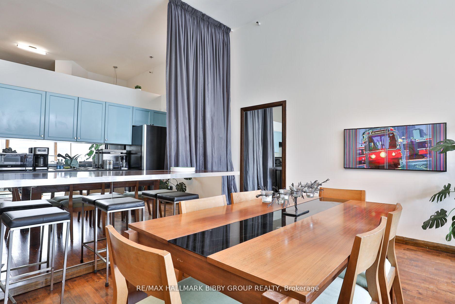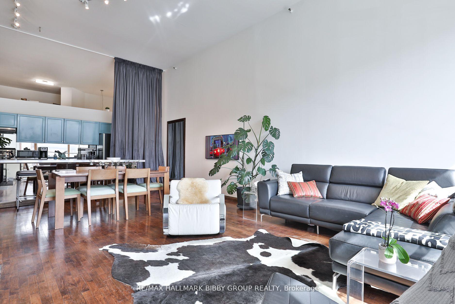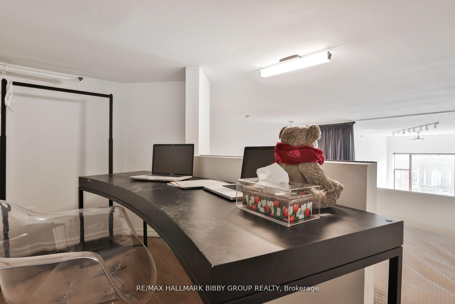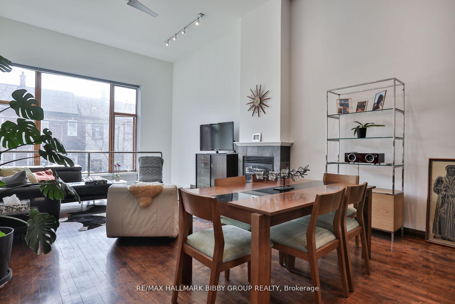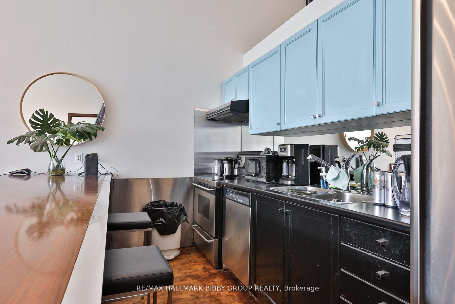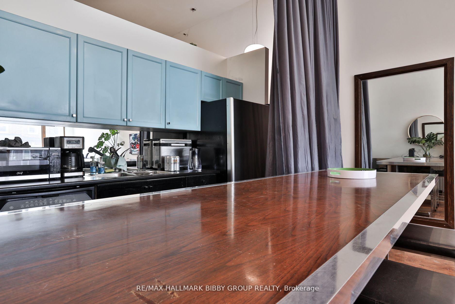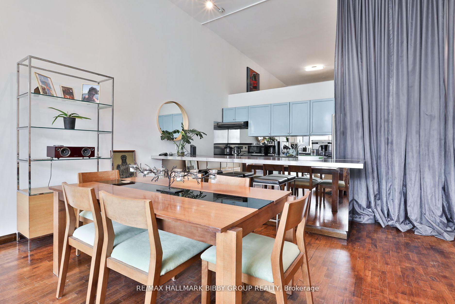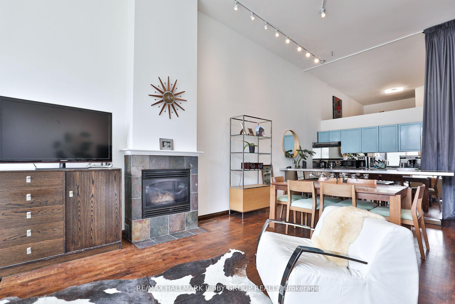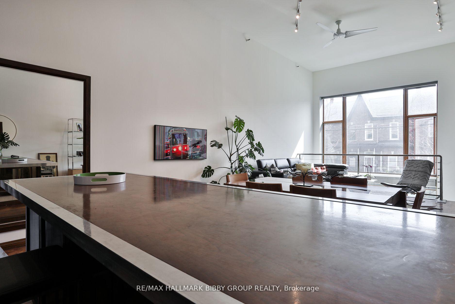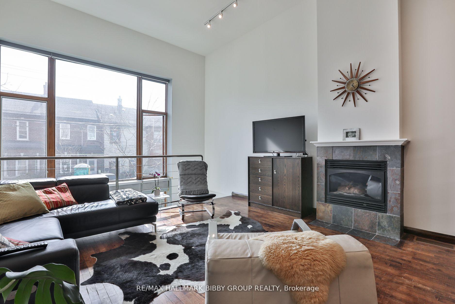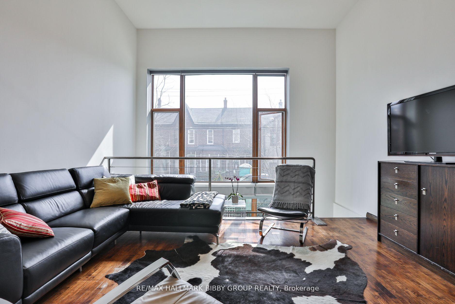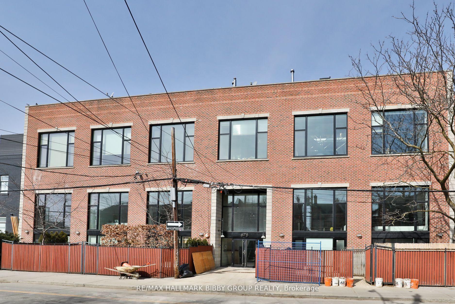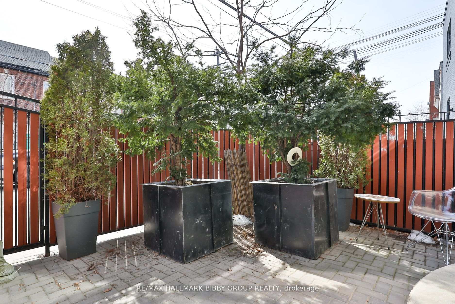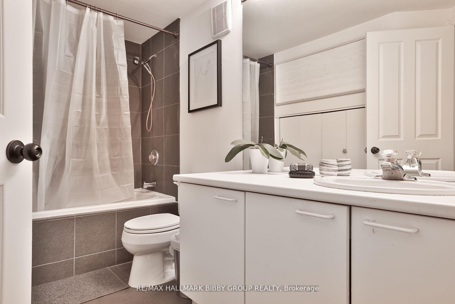$1,350,000
Available - For Sale
Listing ID: C12125091
676 Richmond Stre West , Toronto, M6J 1C3, Toronto
| This Is Your Opportunity To Own A Piece Of History In One Of Toronto's Most Sought-After Loft Conversions - The Industrial Revolution Lofts! This Two-Bedroom, 1413 Square Feet, South-Facing, Sundrenched Residence Provides An Abundance Of Natural Light Throughout And Showcases A Dramatic 18-Foot Window Wall Overlooking A Private Garden Terrace. The Well-Defined Principal Rooms Feature Soaring Ceilings And Are Designed For Seamless Entertaining As They Accommodate An Unrivaled Living Experience Promoting Social Circulation. The Expansive Kitchen Features Full-Sized Appliances & Provides Functionality With Ample Storage & A Large Breakfast Bar. The Expansive Lower Level Primary Bedroom Retreat Provides Flexibility And Is Currently Being Utilized As A Hair Salon With Work/Live Zoning. The Convenient, Upper Level Second Bedroom Is Perfect For Guests, Families Or Those In Need Of A Home Office Or Studio Space. The South-Facing, Garden Terrace Oasis Is Perfect For Summertime Entertaining, BBQing & Relaxation And Seamlessly Opens To Richmond Street West. World Class Location! Steps To Shopping, Galleries & Restaurants Of Queen West, Trinity Bellwoods Park, Ossington, Parkdale, Dundas & King West. Easy Access To The Martin Goodman Trail. |
| Price | $1,350,000 |
| Taxes: | $5014.18 |
| Occupancy: | Owner |
| Address: | 676 Richmond Stre West , Toronto, M6J 1C3, Toronto |
| Postal Code: | M6J 1C3 |
| Province/State: | Toronto |
| Directions/Cross Streets: | Richmond Street West & Bathurst |
| Level/Floor | Room | Length(ft) | Width(ft) | Descriptions | |
| Room 1 | Main | Living Ro | 18.27 | 15.84 | Hardwood Floor, Gas Fireplace, Overlooks Garden |
| Room 2 | Main | Dining Ro | 18.27 | 15.84 | Hardwood Floor, Open Concept, South View |
| Room 3 | Main | Kitchen | 11.32 | 9.02 | Hardwood Floor, Stainless Steel Appl, Breakfast Bar |
| Room 4 | Lower | Primary B | 15.58 | 15.84 | Hardwood Floor, 4 Pc Ensuite, Closet |
| Room 5 | Bedroom 2 | 12.04 | 9.68 | Separate Room, Overlooks Living |
| Washroom Type | No. of Pieces | Level |
| Washroom Type 1 | 4 | Lower |
| Washroom Type 2 | 4 | Upper |
| Washroom Type 3 | 0 | |
| Washroom Type 4 | 0 | |
| Washroom Type 5 | 0 |
| Total Area: | 0.00 |
| Washrooms: | 2 |
| Heat Type: | Forced Air |
| Central Air Conditioning: | Central Air |
| Elevator Lift: | True |
$
%
Years
This calculator is for demonstration purposes only. Always consult a professional
financial advisor before making personal financial decisions.
| Although the information displayed is believed to be accurate, no warranties or representations are made of any kind. |
| RE/MAX HALLMARK BIBBY GROUP REALTY |
|
|

FARHANG RAFII
Sales Representative
Dir:
647-606-4145
Bus:
416-364-4776
Fax:
416-364-5556
| Book Showing | Email a Friend |
Jump To:
At a Glance:
| Type: | Com - Condo Apartment |
| Area: | Toronto |
| Municipality: | Toronto C01 |
| Neighbourhood: | Niagara |
| Style: | Loft |
| Tax: | $5,014.18 |
| Maintenance Fee: | $861.83 |
| Beds: | 2 |
| Baths: | 2 |
| Fireplace: | Y |
Locatin Map:
Payment Calculator:

