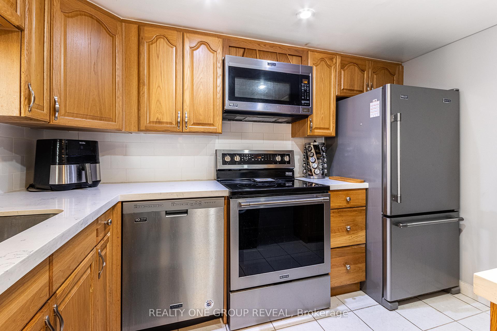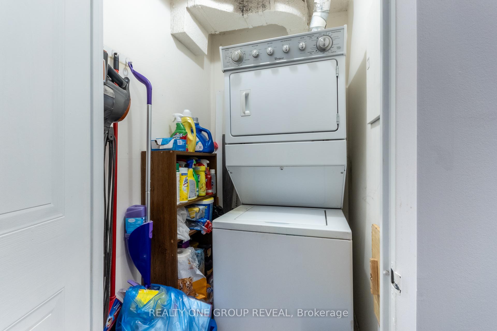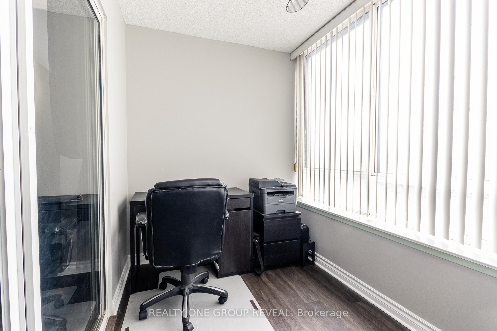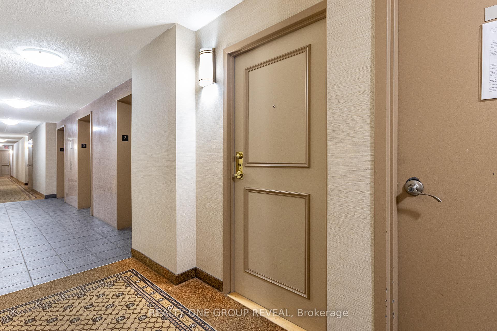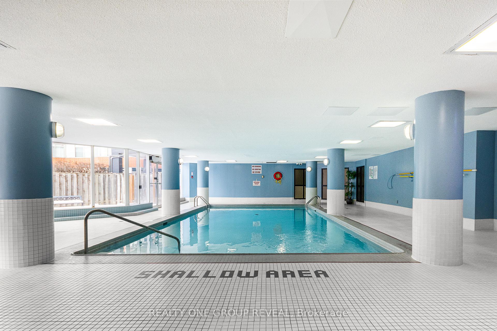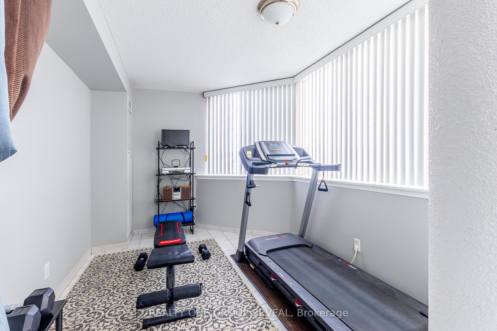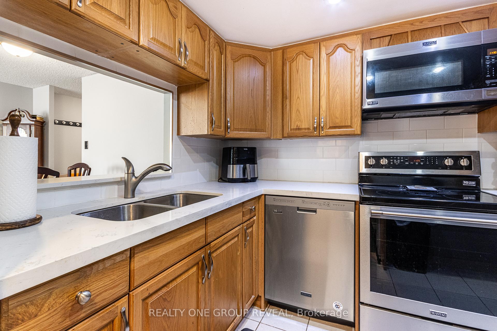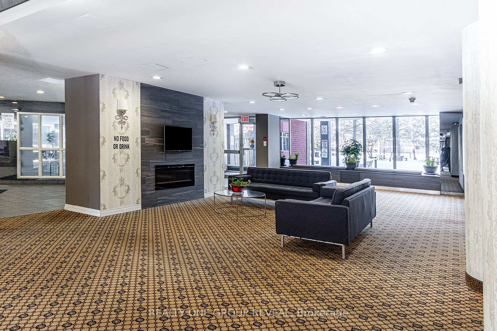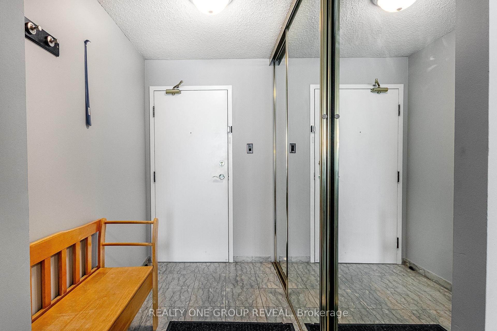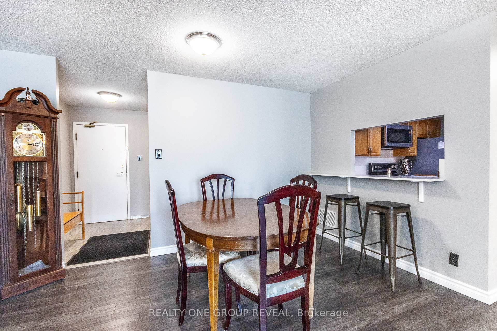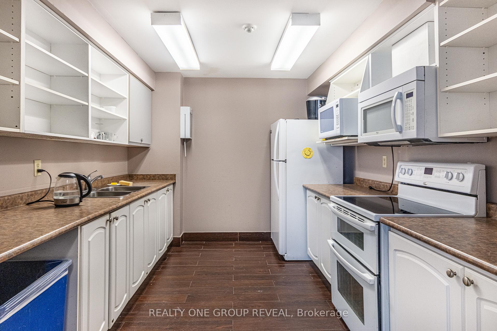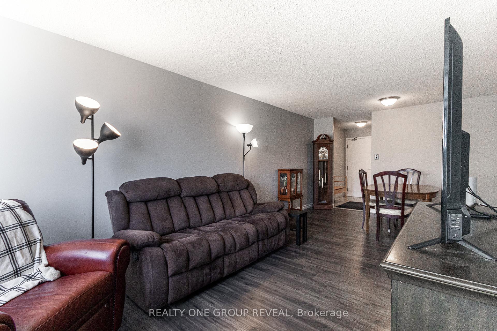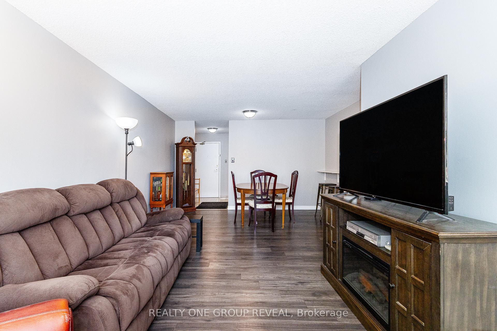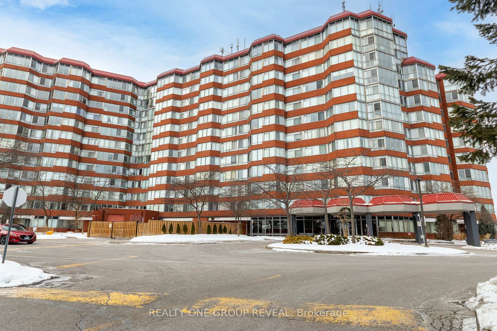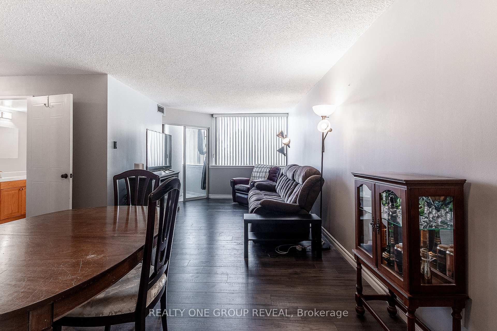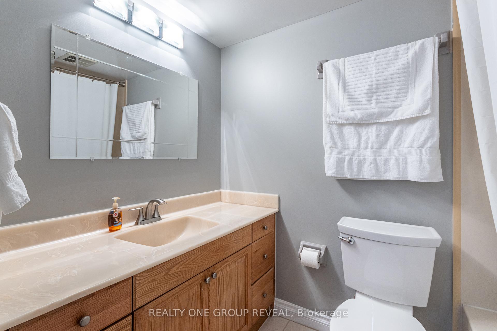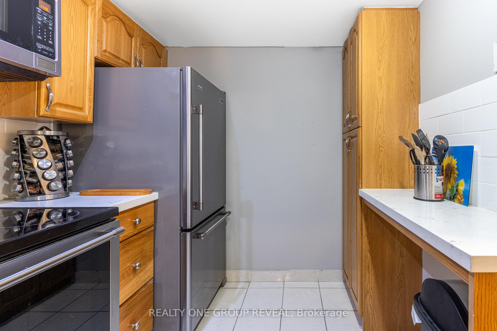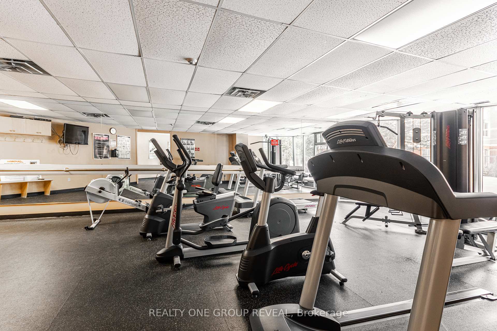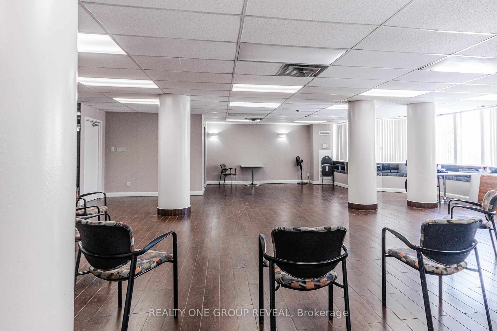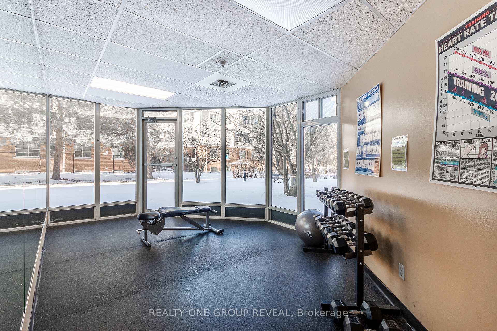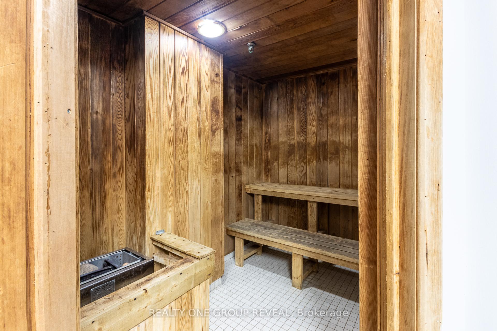$514,900
Available - For Sale
Listing ID: E12125054
11753 Sheppard Aven East , Toronto, M1B 5M3, Toronto
| Welcome Home! Looking for perfection? Then this prestigious Building and gorgeous 1 plus 1 bedroom is your answer. Gorgeous updated kitchen with new stainless steel appliances with b/I Dishwasher and microwave ( Still with warranty) Updated stunning wood cabinets. Enjoy evenings sitting in your dining room or just pulling up to the breakfast bar for a quick snack. Beautiful bright solarium that can be used as a second bedroom. Unit recently painted throughout with neutral colors. This one of a kind unit rarely comes on the market and features one of the lowest maintenance fees in the building. Highland Creek trails and waterfront parks are within walking distance. All utilities are covered including cable and Wi-Fi internet (Rogers Ignite) Pool, Sauna, Hot tub, Tennis, Gym, Pickleball, Squash court, Party room, Tons of visitor parking, TTC, Shops, Concierge, Security, Doctors offices, close to 401. Unit is in perfect move in condition shows very well. |
| Price | $514,900 |
| Taxes: | $1509.26 |
| Occupancy: | Owner |
| Address: | 11753 Sheppard Aven East , Toronto, M1B 5M3, Toronto |
| Postal Code: | M1B 5M3 |
| Province/State: | Toronto |
| Directions/Cross Streets: | Port Union and Sheppard |
| Level/Floor | Room | Length(ft) | Width(ft) | Descriptions | |
| Room 1 | Flat | Living Ro | 14.17 | 10.82 | Laminate, Window, Open Concept |
| Room 2 | Flat | Dining Ro | 13.48 | 9.25 | Laminate, Breakfast Bar, Open Concept |
| Room 3 | Flat | Kitchen | 10.5 | 7.51 | Tile Floor, B/I Dishwasher, B/I Microwave |
| Room 4 | Flat | Primary B | 13.48 | 10.5 | Large Closet, Combined w/Solarium |
| Room 5 | Flat | Den | 13.68 | 8.76 | Window |
| Room 6 | Flat | Solarium | 10.5 | 6.66 | Window, Tile Floor |
| Washroom Type | No. of Pieces | Level |
| Washroom Type 1 | 4 | Flat |
| Washroom Type 2 | 0 | |
| Washroom Type 3 | 0 | |
| Washroom Type 4 | 0 | |
| Washroom Type 5 | 0 |
| Total Area: | 0.00 |
| Washrooms: | 1 |
| Heat Type: | Forced Air |
| Central Air Conditioning: | Central Air |
$
%
Years
This calculator is for demonstration purposes only. Always consult a professional
financial advisor before making personal financial decisions.
| Although the information displayed is believed to be accurate, no warranties or representations are made of any kind. |
| REALTY ONE GROUP REVEAL |
|
|

FARHANG RAFII
Sales Representative
Dir:
647-606-4145
Bus:
416-364-4776
Fax:
416-364-5556
| Book Showing | Email a Friend |
Jump To:
At a Glance:
| Type: | Com - Condo Apartment |
| Area: | Toronto |
| Municipality: | Toronto E11 |
| Neighbourhood: | Rouge E11 |
| Style: | Apartment |
| Tax: | $1,509.26 |
| Maintenance Fee: | $678.76 |
| Beds: | 1+1 |
| Baths: | 1 |
| Fireplace: | N |
Locatin Map:
Payment Calculator:


