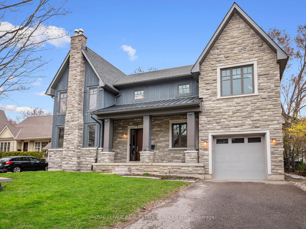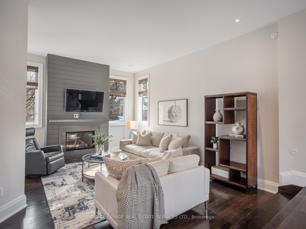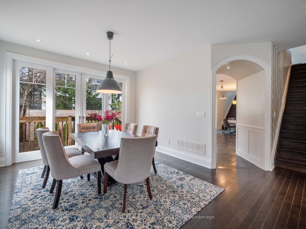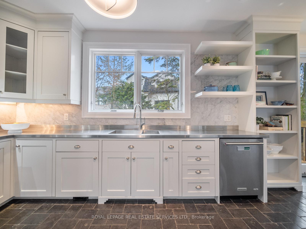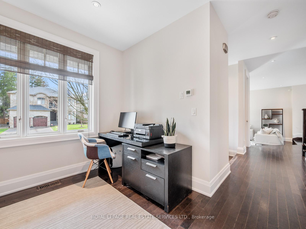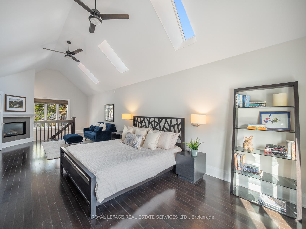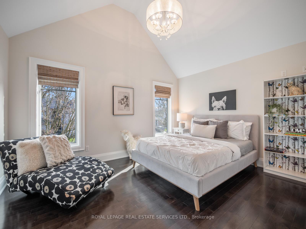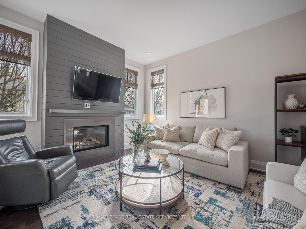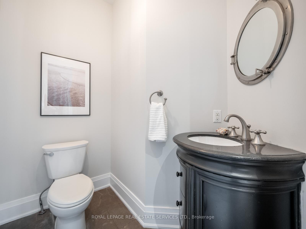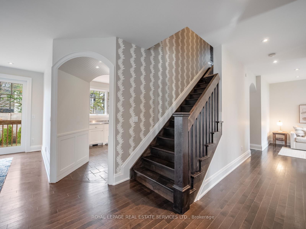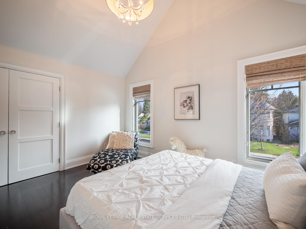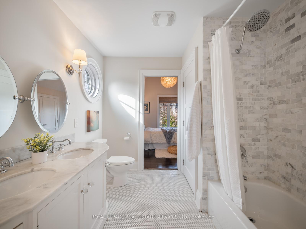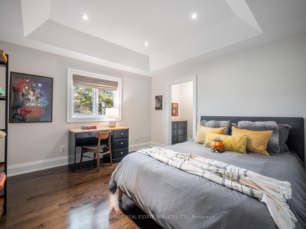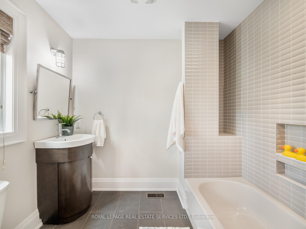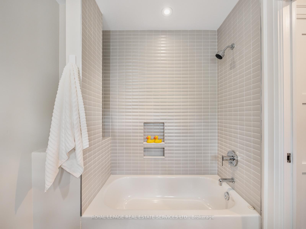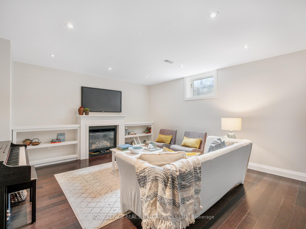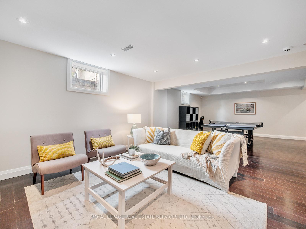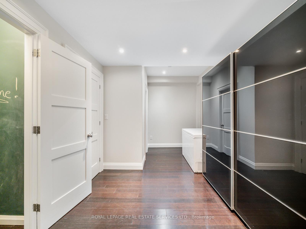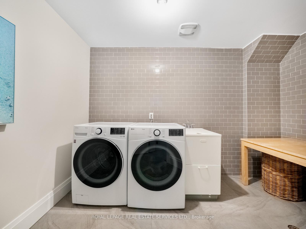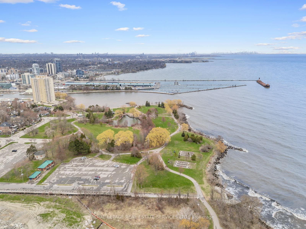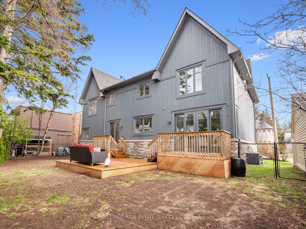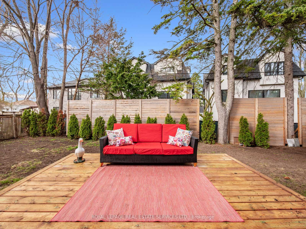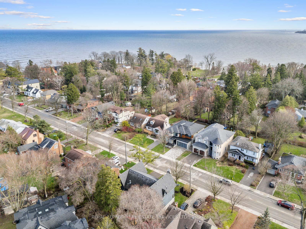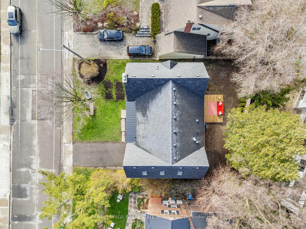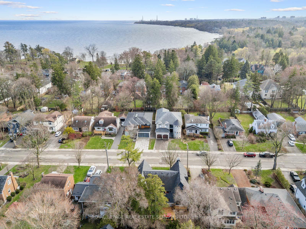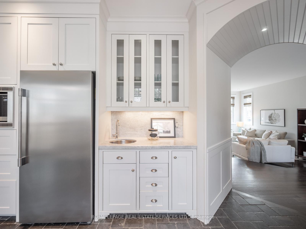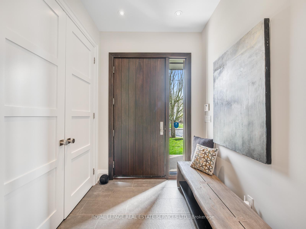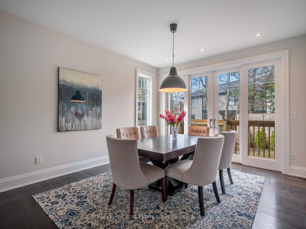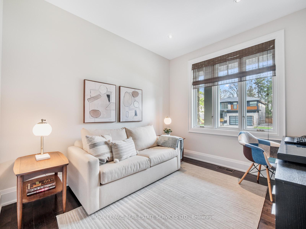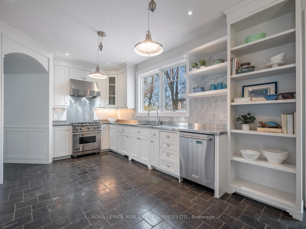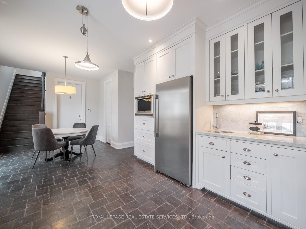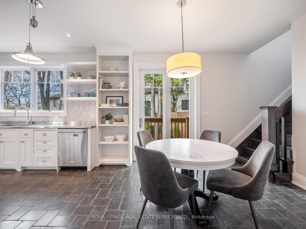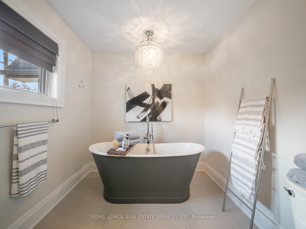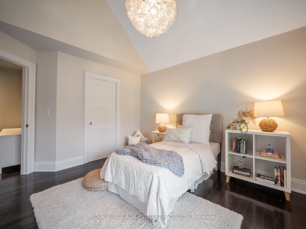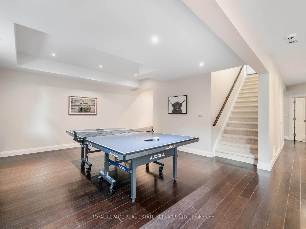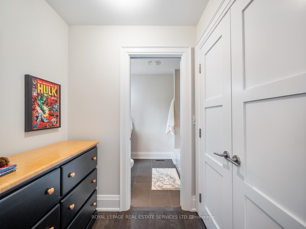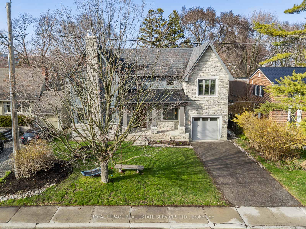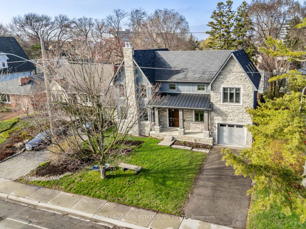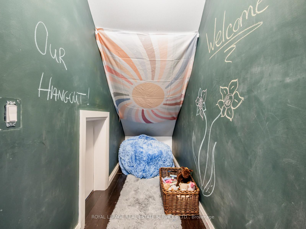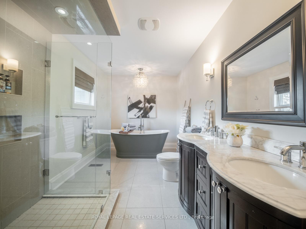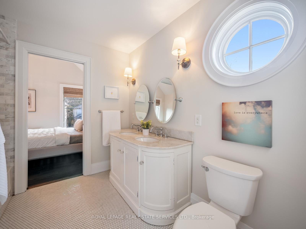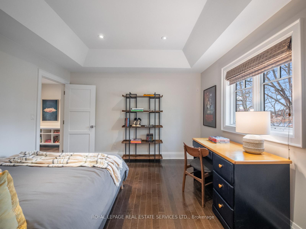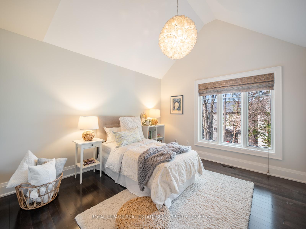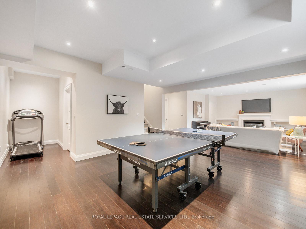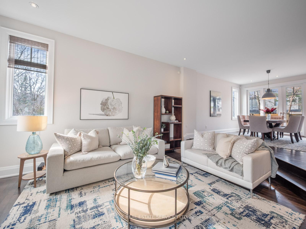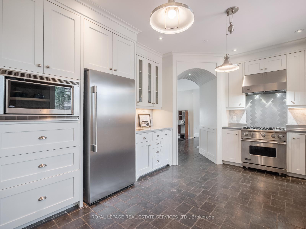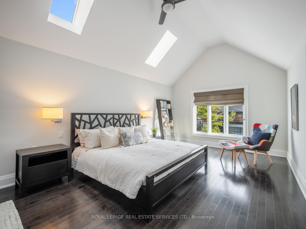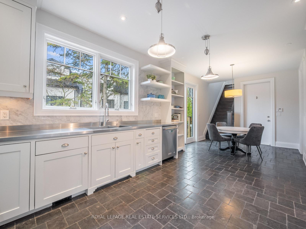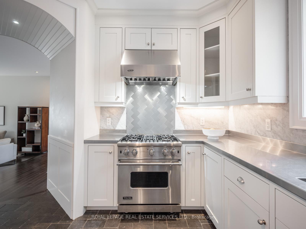$2,480,000
Available - For Sale
Listing ID: W12125043
29 Maple Aven South , Mississauga, L5H 2R5, Peel
| Welcome to this one-of-a-kind, uniquely designed 4 bed, 5 bath custom-built home located in the heart of Port Credit. Just steps to Lake Ontario, surrounded by parks, trails, and top amenities. Situated on a prime, family-friendly street, this bright and spacious home features a custom mahogany front door, 9 foot ceilings, dark maple hardwood floors, custom blinds, main floor den and a sunken living room with a cozy gas fireplace. The open-concept layout flows into a chef-inspired kitchen with stainless steel appliances, sleek countertops, marble backsplash, large pantry and limestone floors. Two walkouts lead to a private backyard with a large new deck perfect for summer entertaining. Upstairs, the expansive primary suite impresses with vaulted ceilings, skylights, a second gas fireplace, and a private staircase to the main floor. The 5-piece primary en-suite includes marble counters, double sinks, a cast iron soaker tub, and a separate shower. The second bedroom overlooks the backyard and features a private 4-piece en-suite, while the third and fourth bedrooms share a spacious 5-piece Jack & Jill bath. The finished lower level adds exceptional living space with radiant in-floor heating, bamboo floors, a third gas fireplace, built-in shelving, a generous rec room, a cozy play nook, 2-piece bath, and a separate entrance with its own staircase. Just minutes to the Port Credit GO Station, & QEW. Short stroll to the new Brightwater development, vibrant shops, restaurants, and top schools this is lakeside living at its finest in Cranberry Cove! |
| Price | $2,480,000 |
| Taxes: | $12211.77 |
| Occupancy: | Owner |
| Address: | 29 Maple Aven South , Mississauga, L5H 2R5, Peel |
| Acreage: | < .50 |
| Directions/Cross Streets: | Lakeshore And Maple |
| Rooms: | 8 |
| Bedrooms: | 4 |
| Bedrooms +: | 0 |
| Family Room: | T |
| Basement: | Finished, Separate Ent |
| Level/Floor | Room | Length(ft) | Width(ft) | Descriptions | |
| Room 1 | Main | Great Roo | 14.04 | 11.15 | Fireplace, Hardwood Floor, Sunken Room |
| Room 2 | Main | Dining Ro | 12.17 | 15.22 | Pot Lights, Hardwood Floor, Overlooks Backyard |
| Room 3 | Main | Kitchen | 16.2 | 12.17 | Stainless Steel Appl, Limestone Flooring, Stainless Steel Coun |
| Room 4 | Main | Breakfast | 9.09 | 10.07 | Pantry, Limestone Flooring, W/O To Yard |
| Room 5 | Main | Den | 9.91 | 10.76 | Hardwood Floor, Pot Lights, Picture Window |
| Room 6 | Second | Primary B | 32.44 | 12.37 | Hardwood Floor, Vaulted Ceiling(s), 5 Pc Ensuite |
| Room 7 | Second | Bedroom 2 | 14.04 | 12.14 | Hardwood Floor, Vaulted Ceiling(s), 5 Pc Ensuite |
| Room 8 | Second | Bedroom 3 | 11.02 | 12.23 | Hardwood Floor, 5 Pc Ensuite, Double Closet |
| Room 9 | Second | Bedroom 4 | 12.04 | 12.1 | Hardwood Floor, Coffered Ceiling(s), 4 Pc Ensuite |
| Room 10 | Basement | Family Ro | 14.92 | 31.78 | Combined w/Rec, Gas Fireplace, B/I Shelves |
| Room 11 | Basement | Recreatio | 14.92 | 31.78 | Hardwood Floor, Pot Lights, Combined w/Family |
| Room 12 | Basement | Laundry | 11.81 | 6.3 | Ceramic Floor, Laundry Sink |
| Room 13 | Basement | Utility R | 22.73 | 4.95 | Concrete Floor, Sump Pump |
| Washroom Type | No. of Pieces | Level |
| Washroom Type 1 | 5 | Second |
| Washroom Type 2 | 4 | Second |
| Washroom Type 3 | 2 | Main |
| Washroom Type 4 | 2 | Basement |
| Washroom Type 5 | 0 |
| Total Area: | 0.00 |
| Approximatly Age: | 6-15 |
| Property Type: | Detached |
| Style: | 2-Storey |
| Exterior: | Stone, Wood |
| Garage Type: | Attached |
| (Parking/)Drive: | Private |
| Drive Parking Spaces: | 4 |
| Park #1 | |
| Parking Type: | Private |
| Park #2 | |
| Parking Type: | Private |
| Pool: | None |
| Approximatly Age: | 6-15 |
| Approximatly Square Footage: | 2500-3000 |
| Property Features: | Fenced Yard, Lake/Pond |
| CAC Included: | N |
| Water Included: | N |
| Cabel TV Included: | N |
| Common Elements Included: | N |
| Heat Included: | N |
| Parking Included: | N |
| Condo Tax Included: | N |
| Building Insurance Included: | N |
| Fireplace/Stove: | Y |
| Heat Type: | Forced Air |
| Central Air Conditioning: | Central Air |
| Central Vac: | N |
| Laundry Level: | Syste |
| Ensuite Laundry: | F |
| Sewers: | Sewer |
$
%
Years
This calculator is for demonstration purposes only. Always consult a professional
financial advisor before making personal financial decisions.
| Although the information displayed is believed to be accurate, no warranties or representations are made of any kind. |
| ROYAL LEPAGE REAL ESTATE SERVICES LTD. |
|
|

FARHANG RAFII
Sales Representative
Dir:
647-606-4145
Bus:
416-364-4776
Fax:
416-364-5556
| Virtual Tour | Book Showing | Email a Friend |
Jump To:
At a Glance:
| Type: | Freehold - Detached |
| Area: | Peel |
| Municipality: | Mississauga |
| Neighbourhood: | Port Credit |
| Style: | 2-Storey |
| Approximate Age: | 6-15 |
| Tax: | $12,211.77 |
| Beds: | 4 |
| Baths: | 5 |
| Fireplace: | Y |
| Pool: | None |
Locatin Map:
Payment Calculator:

