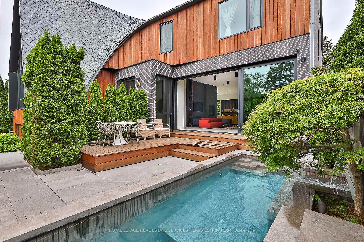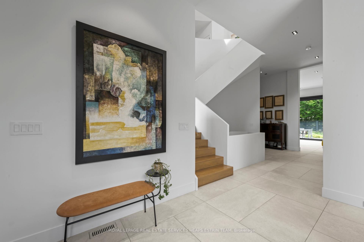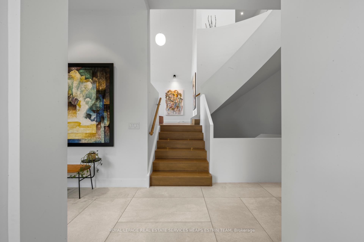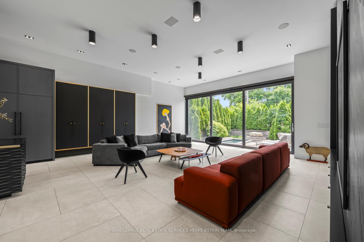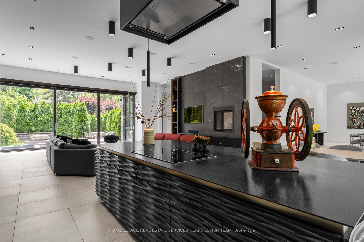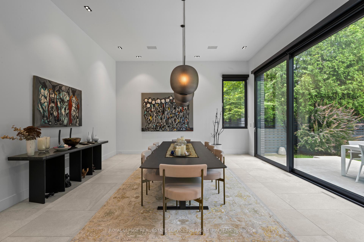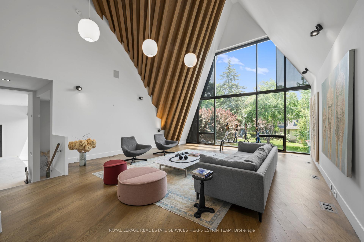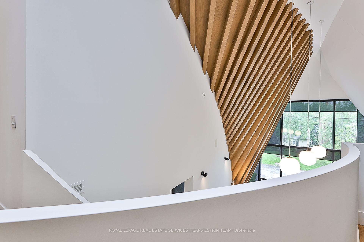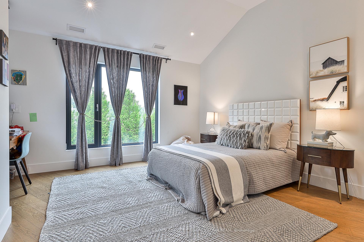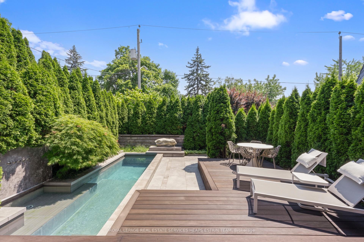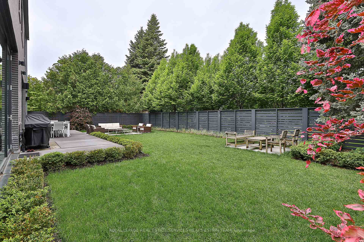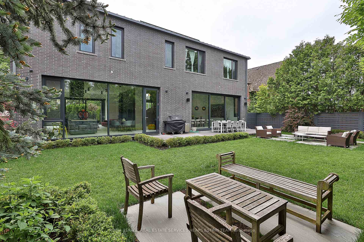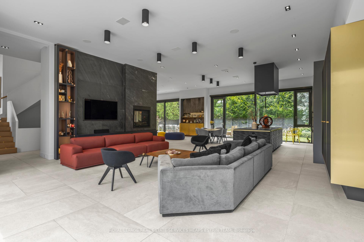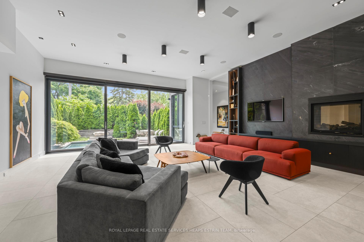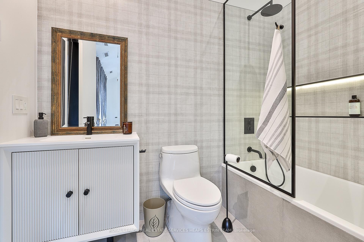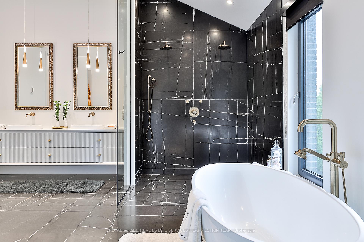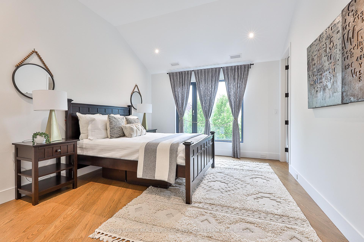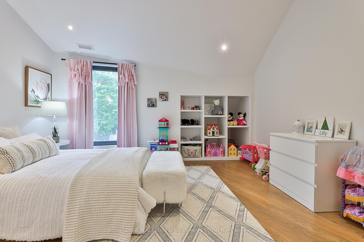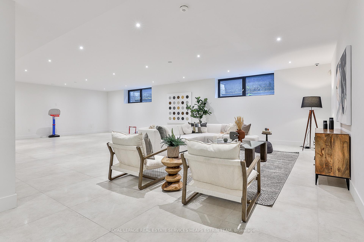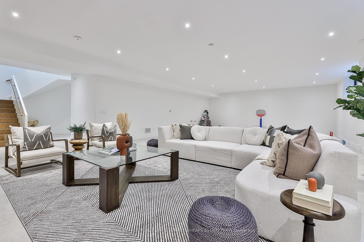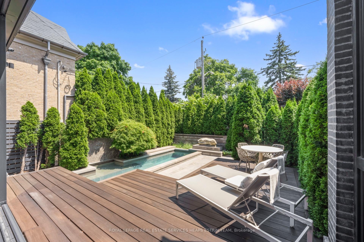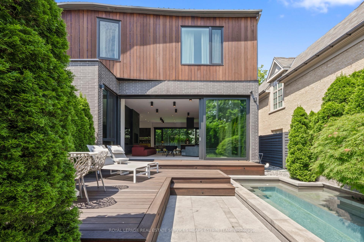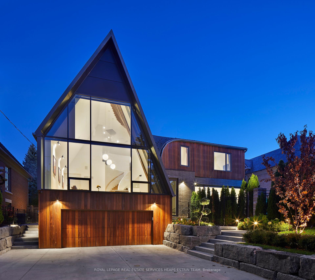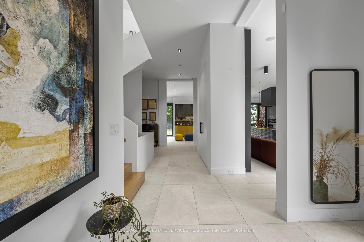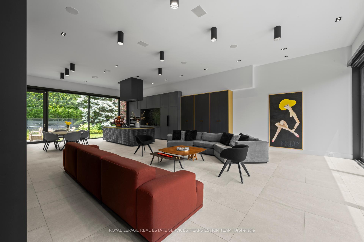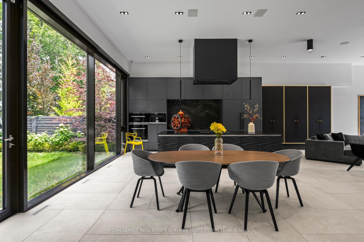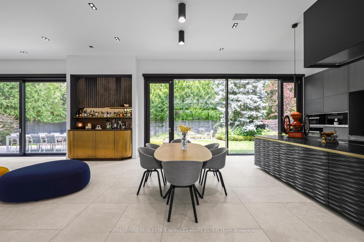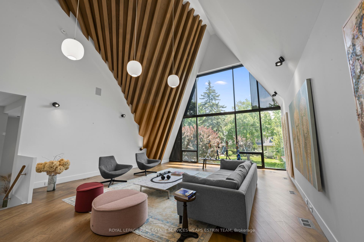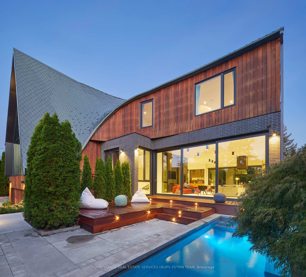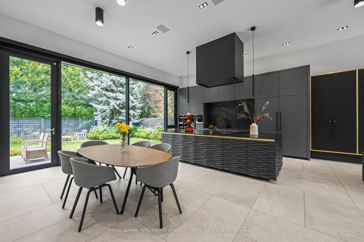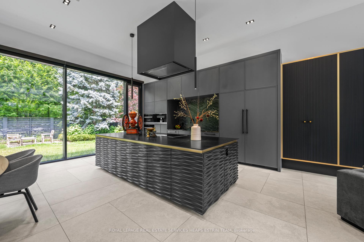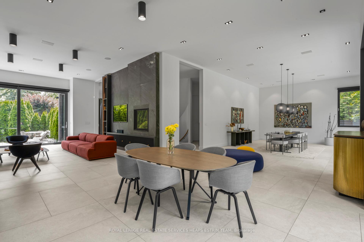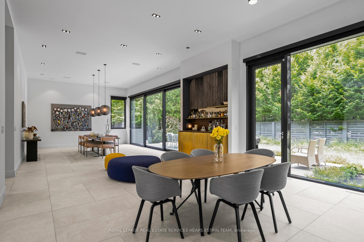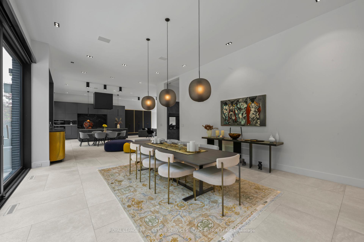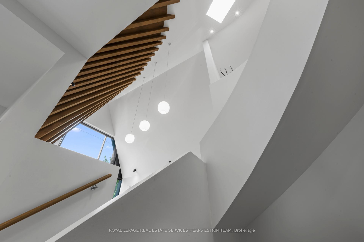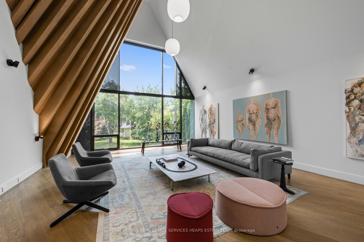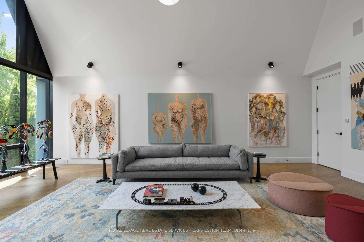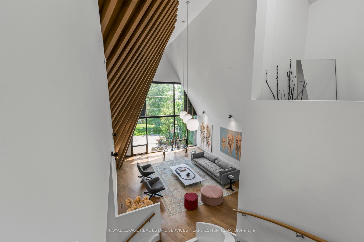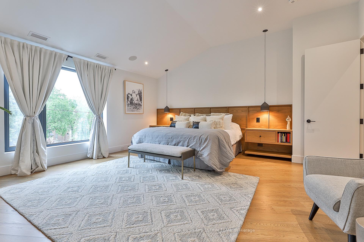$9,380,000
Available - For Sale
Listing ID: C12125033
108 Stratford Cres , Toronto, M4N 1C6, Toronto
| A spectacular once-in-a-lifetime architectural home, ideally located on a quiet block in Lawrence Park. 7,500 sq ft of exceptional living space. Witness rare creativity and unique design in this sprawling modern residence. Soaring ceilings and floor-to-ceiling glass create a beautiful and inviting living experience. The free-flowing main floor is an entertainer's dream and incorporates every contemporary convenience. A dramatic roofline transcends the exterior as it sweeps into the living room, creating a sensational architectural moment. Sprawling second level with generous bedrooms and a luxurious primary retreat with an ensuite and dressing room. Large lower level with oversized rec room, second laundry room, and guest bedrooms. Incredibly rare private front garden with pool. Extra-wide lot, double private driveway, and garage. Elevator to service all levels. EXTRAS 108 Stratford Crescent Is Only A Short Drive From The Downtown Core, Close Proximity To Some Of The Best Public Green Spaces In The City, And Surrounded By Some Of The Top-Ranking Public And Private Schools, As Well As The Granite Club. |
| Price | $9,380,000 |
| Taxes: | $28904.83 |
| Occupancy: | Owner |
| Address: | 108 Stratford Cres , Toronto, M4N 1C6, Toronto |
| Directions/Cross Streets: | West of Mildenhall Rd |
| Rooms: | 9 |
| Rooms +: | 3 |
| Bedrooms: | 4 |
| Bedrooms +: | 2 |
| Family Room: | T |
| Basement: | Finished, Separate Ent |
| Level/Floor | Room | Length(ft) | Width(ft) | Descriptions | |
| Room 1 | Main | Living Ro | 23.42 | 20.3 | Open Concept, Fireplace, W/O To Pool |
| Room 2 | Main | Dining Ro | 28.27 | 17.48 | B/I Bar, Open Concept, W/O To Yard |
| Room 3 | Main | Kitchen | 22.37 | 17.38 | B/I Appliances, Stone Counters, W/O To Yard |
| Room 4 | In Between | Family Ro | 25.85 | 20.14 | Hardwood Floor, Pot Lights, Staircase |
| Room 5 | Second | Primary B | 17.45 | 15.09 | Walk-In Closet(s), 7 Pc Ensuite, Hardwood Floor |
| Room 6 | Second | Bedroom 2 | 16.86 | 16.86 | 3 Pc Ensuite, Double Closet, Window |
| Room 7 | Second | Bedroom 3 | 14.5 | 12.33 | 4 Pc Ensuite, Double Closet, Pot Lights |
| Room 8 | Second | Bedroom 4 | 14.5 | 13.81 | 3 Pc Ensuite, Double Closet, Pot Lights |
| Room 9 | Lower | Exercise | 18.83 | 17.52 | Closet, Above Grade Window, Tile Floor |
| Room 10 | Lower | Bedroom 5 | 18.83 | 12.92 | 3 Pc Ensuite, Pot Lights, Window |
| Room 11 | Lower | Recreatio | 40.51 | 24.04 | Tile Floor, Pot Lights, Window |
| Washroom Type | No. of Pieces | Level |
| Washroom Type 1 | 2 | Main |
| Washroom Type 2 | 3 | Second |
| Washroom Type 3 | 4 | Second |
| Washroom Type 4 | 7 | Second |
| Washroom Type 5 | 3 | Basement |
| Total Area: | 0.00 |
| Approximatly Age: | 0-5 |
| Property Type: | Detached |
| Style: | 2-Storey |
| Exterior: | Brick, Wood |
| Garage Type: | Built-In |
| (Parking/)Drive: | Private |
| Drive Parking Spaces: | 4 |
| Park #1 | |
| Parking Type: | Private |
| Park #2 | |
| Parking Type: | Private |
| Pool: | Inground |
| Approximatly Age: | 0-5 |
| Approximatly Square Footage: | 5000 + |
| Property Features: | Fenced Yard, Greenbelt/Conserva |
| CAC Included: | N |
| Water Included: | N |
| Cabel TV Included: | N |
| Common Elements Included: | N |
| Heat Included: | N |
| Parking Included: | N |
| Condo Tax Included: | N |
| Building Insurance Included: | N |
| Fireplace/Stove: | Y |
| Heat Type: | Forced Air |
| Central Air Conditioning: | Central Air |
| Central Vac: | N |
| Laundry Level: | Syste |
| Ensuite Laundry: | F |
| Elevator Lift: | True |
| Sewers: | Sewer |
| Utilities-Cable: | Y |
| Utilities-Hydro: | Y |
$
%
Years
This calculator is for demonstration purposes only. Always consult a professional
financial advisor before making personal financial decisions.
| Although the information displayed is believed to be accurate, no warranties or representations are made of any kind. |
| ROYAL LEPAGE REAL ESTATE SERVICES HEAPS ESTRIN TEAM |
|
|

FARHANG RAFII
Sales Representative
Dir:
647-606-4145
Bus:
416-364-4776
Fax:
416-364-5556
| Book Showing | Email a Friend |
Jump To:
At a Glance:
| Type: | Freehold - Detached |
| Area: | Toronto |
| Municipality: | Toronto C12 |
| Neighbourhood: | Bridle Path-Sunnybrook-York Mills |
| Style: | 2-Storey |
| Approximate Age: | 0-5 |
| Tax: | $28,904.83 |
| Beds: | 4+2 |
| Baths: | 7 |
| Fireplace: | Y |
| Pool: | Inground |
Locatin Map:
Payment Calculator:

