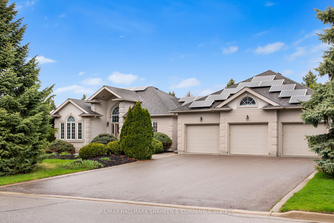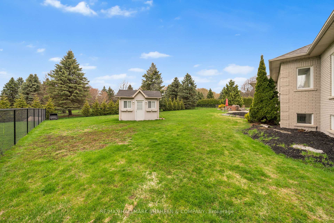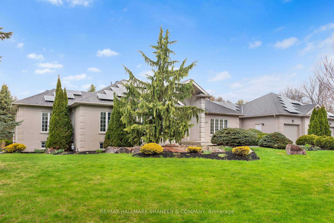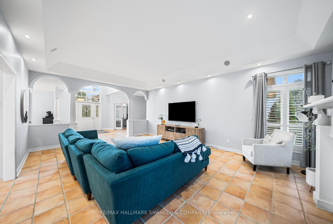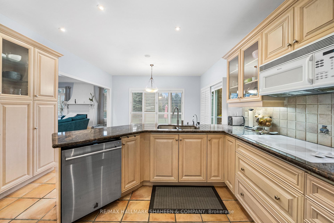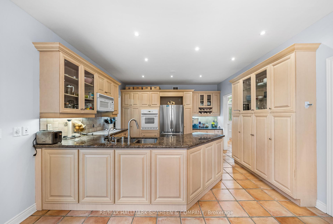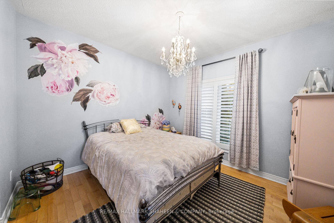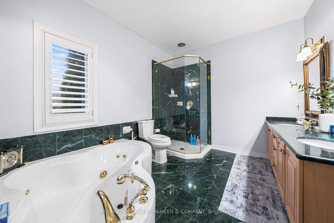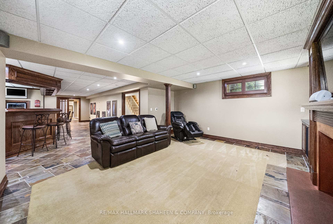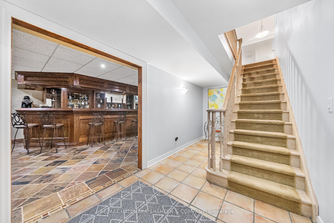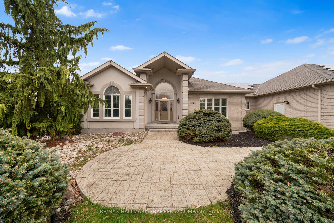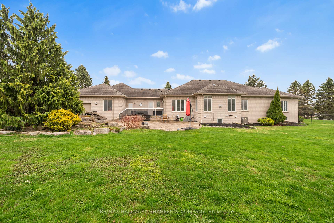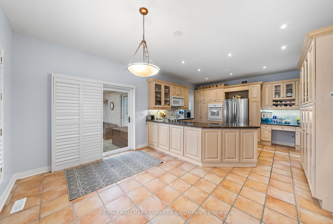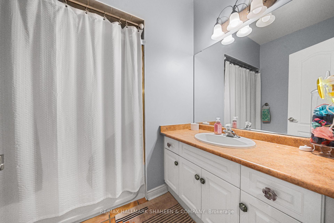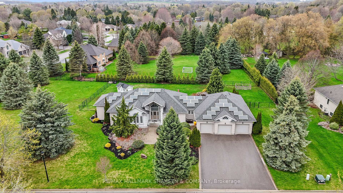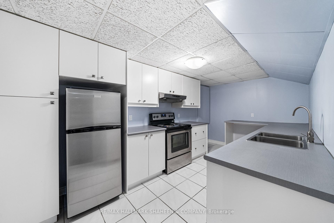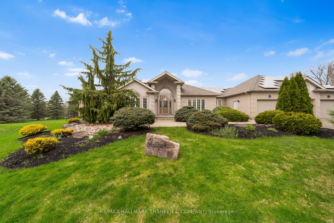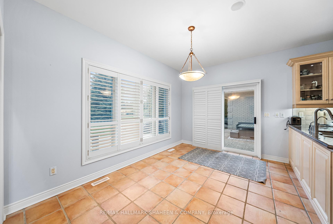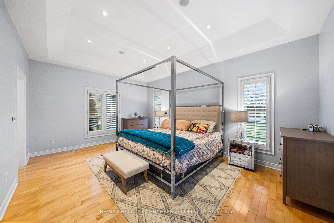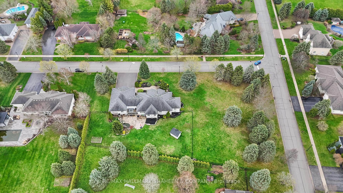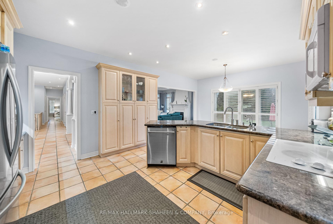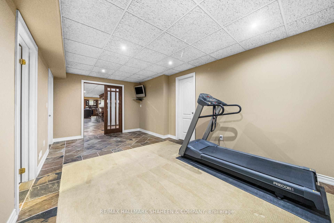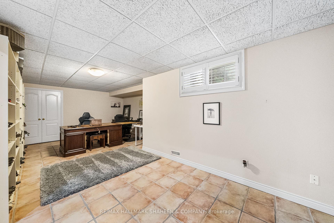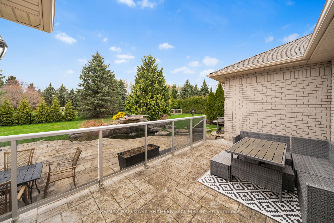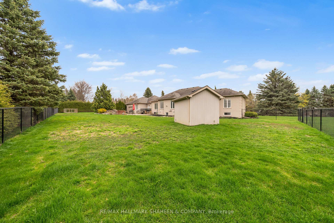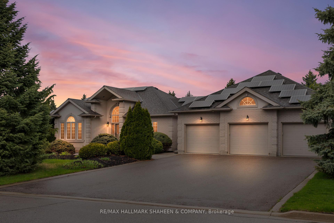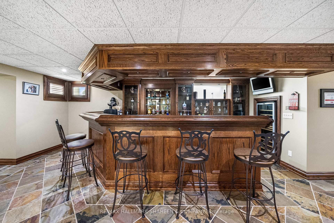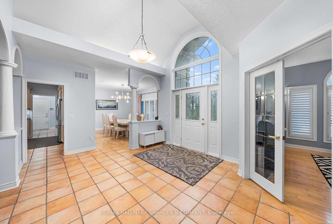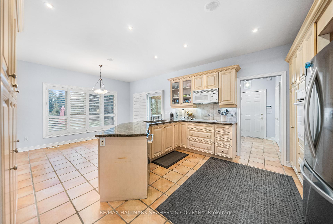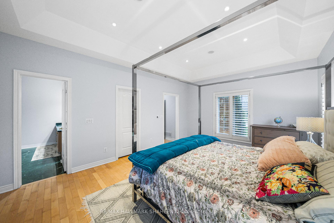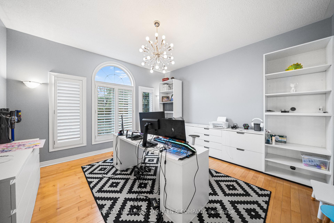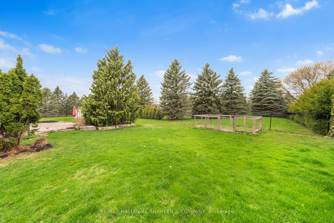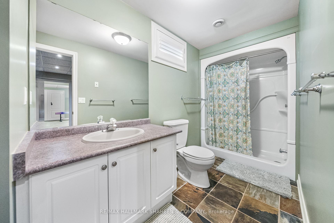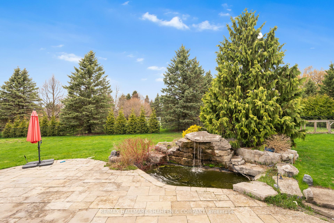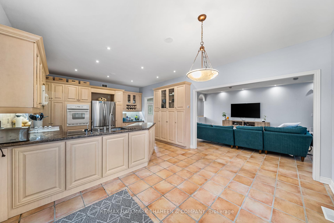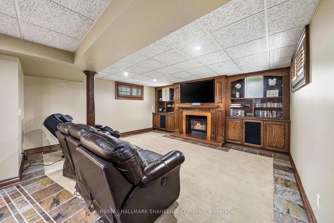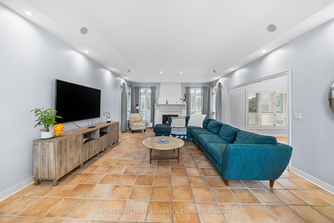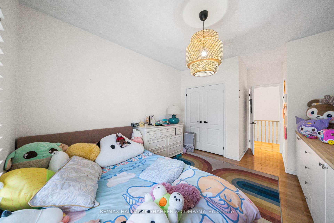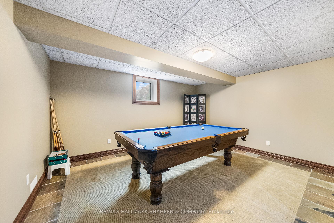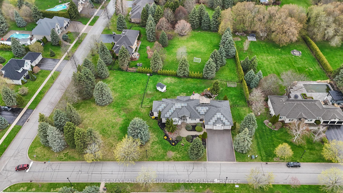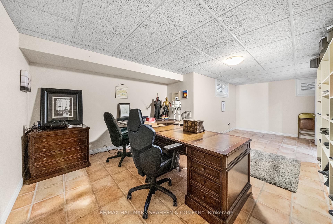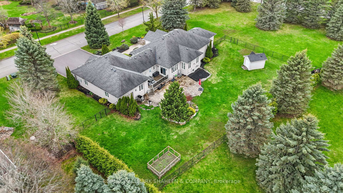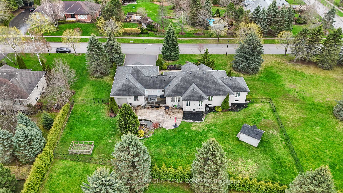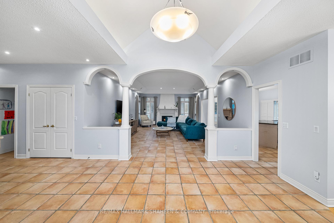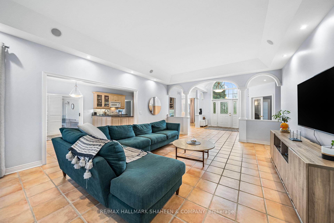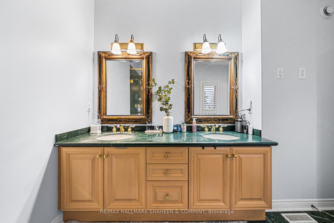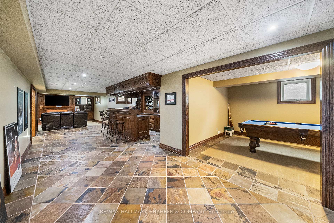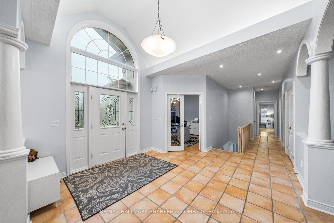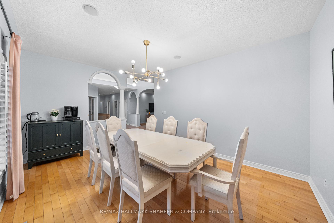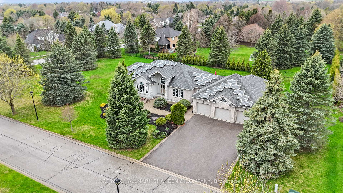$2,095,000
Available - For Sale
Listing ID: N12125003
4 Maplehyrn Aven , East Gwillimbury, L0G 1V0, York
| Welcome to this beautifully upgraded and sun-filled modern bungalow, nestled in the highly sought-after Sharon Hills community. Situated on a spectacular 1.03-acre lot, this property offers exceptional privacy and a serene lifestyle just minutes from top-rated schools, scenic trails, parks, shopping, and quick access to Highway 404 and GO Transit. The home's impressive curb appeal is matched by its professionally landscaped grounds, highlighted by a tranquil pond and lush green views that evoke a cottage-like setting. A rare 7-car heated garage with high ceilings and a floor drain provides ample space for car enthusiasts plus the option to add lifts for even more vehicle storage. The fenced backyard is ideal for outdoor enjoyment and entertaining. Step inside to discover a bright, open-concept layout with large windows that flood the space with natural light. The main level features a gourmet kitchen with granite countertops, central vacuum system, and beautifully maintained finishes throughout. The fully finished basement offers a custom-built oak wood bar and generous living space, perfect for hosting or relaxing. Additional highlights include a security camera system, solar panels for energy efficiency, and true pride of ownership throughout. This home delivers a perfect balance of luxury, comfort, and practicality in one of East Gwillimbury's most prestigious enclaves. An exceptional opportunity not to be missed, schedule your private viewing today! See the feature sheet for full details. |
| Price | $2,095,000 |
| Taxes: | $11485.00 |
| Occupancy: | Owner |
| Address: | 4 Maplehyrn Aven , East Gwillimbury, L0G 1V0, York |
| Acreage: | .50-1.99 |
| Directions/Cross Streets: | Leslie St & Green Lane |
| Rooms: | 7 |
| Rooms +: | 6 |
| Bedrooms: | 3 |
| Bedrooms +: | 2 |
| Family Room: | T |
| Basement: | Finished |
| Level/Floor | Room | Length(ft) | Width(ft) | Descriptions | |
| Room 1 | Main | Living Ro | 23.26 | 15.94 | Built-in Speakers, California Shutters, Pot Lights |
| Room 2 | Main | Dining Ro | 16.37 | 12.04 | Built-in Speakers, Separate Room, Hardwood Floor |
| Room 3 | Main | Kitchen | 22.44 | 13.32 | Granite Counters, Pot Lights, Eat-in Kitchen |
| Room 4 | Main | Office | 14.17 | 13.91 | California Shutters, French Doors, Hardwood Floor |
| Room 5 | Main | Primary B | 18.04 | 12.79 | Pot Lights, 5 Pc Ensuite, Walk-In Closet(s) |
| Room 6 | Main | Bedroom 2 | 13.58 | 11.91 | California Shutters, Closet, Hardwood Floor |
| Room 7 | Main | Bedroom 3 | 10.73 | 9.61 | California Shutters, Closet, Hardwood Floor |
| Room 8 | Basement | Recreatio | 31.72 | 15.19 | Wet Bar, Fireplace, Open Concept |
| Room 9 | Basement | Kitchen | 14.92 | 9.54 | Ceramic Floor, Separate Room, Updated |
| Room 10 | Basement | Bedroom | 24.11 | 13.38 | Tile Floor, Closet, California Shutters |
| Room 11 | Basement | Bedroom 2 | 15.19 | 14.99 | Separate Room, Closet, Updated |
| Washroom Type | No. of Pieces | Level |
| Washroom Type 1 | 5 | Main |
| Washroom Type 2 | 4 | Main |
| Washroom Type 3 | 2 | Main |
| Washroom Type 4 | 3 | Basement |
| Washroom Type 5 | 0 |
| Total Area: | 0.00 |
| Approximatly Age: | 16-30 |
| Property Type: | Detached |
| Style: | Bungalow |
| Exterior: | Brick, Stucco (Plaster) |
| Garage Type: | Attached |
| (Parking/)Drive: | Private |
| Drive Parking Spaces: | 9 |
| Park #1 | |
| Parking Type: | Private |
| Park #2 | |
| Parking Type: | Private |
| Pool: | None |
| Approximatly Age: | 16-30 |
| Approximatly Square Footage: | 2500-3000 |
| Property Features: | Park, Public Transit |
| CAC Included: | N |
| Water Included: | N |
| Cabel TV Included: | N |
| Common Elements Included: | N |
| Heat Included: | N |
| Parking Included: | N |
| Condo Tax Included: | N |
| Building Insurance Included: | N |
| Fireplace/Stove: | Y |
| Heat Type: | Forced Air |
| Central Air Conditioning: | Central Air |
| Central Vac: | Y |
| Laundry Level: | Syste |
| Ensuite Laundry: | F |
| Elevator Lift: | False |
| Sewers: | Septic |
$
%
Years
This calculator is for demonstration purposes only. Always consult a professional
financial advisor before making personal financial decisions.
| Although the information displayed is believed to be accurate, no warranties or representations are made of any kind. |
| RE/MAX HALLMARK SHAHEEN & COMPANY |
|
|

FARHANG RAFII
Sales Representative
Dir:
647-606-4145
Bus:
416-364-4776
Fax:
416-364-5556
| Virtual Tour | Book Showing | Email a Friend |
Jump To:
At a Glance:
| Type: | Freehold - Detached |
| Area: | York |
| Municipality: | East Gwillimbury |
| Neighbourhood: | Rural East Gwillimbury |
| Style: | Bungalow |
| Approximate Age: | 16-30 |
| Tax: | $11,485 |
| Beds: | 3+2 |
| Baths: | 4 |
| Fireplace: | Y |
| Pool: | None |
Locatin Map:
Payment Calculator:

