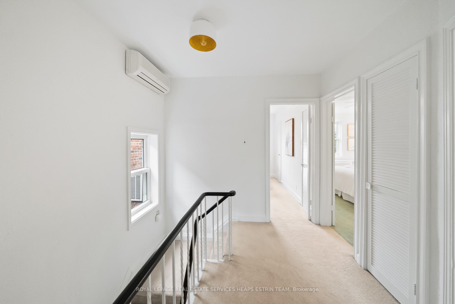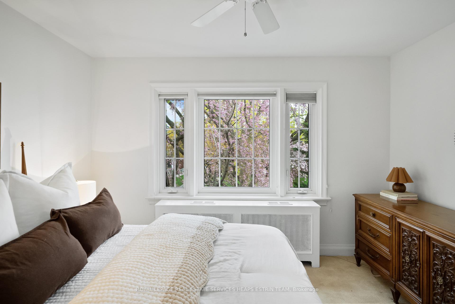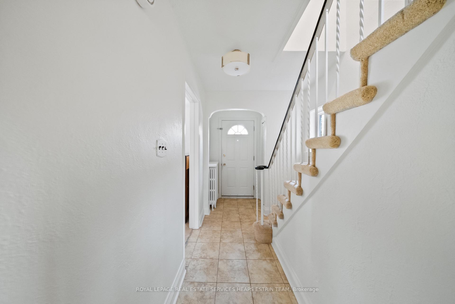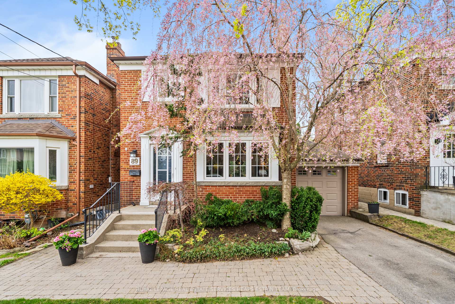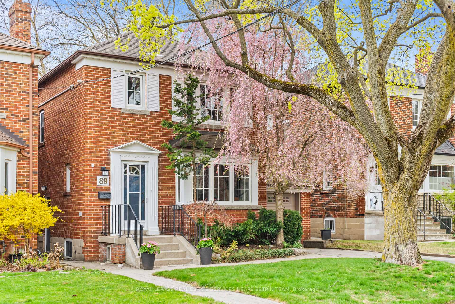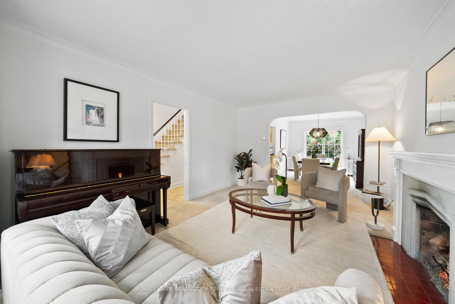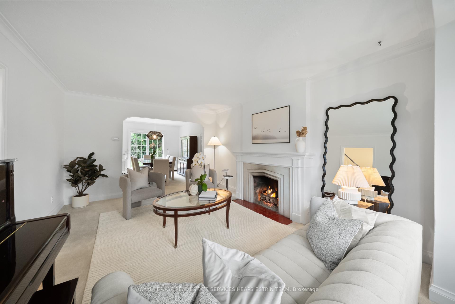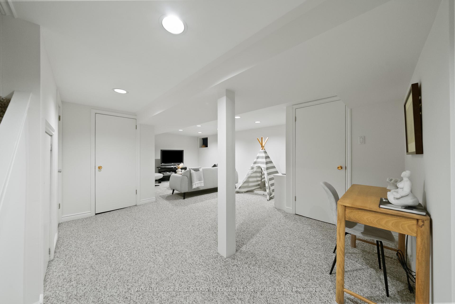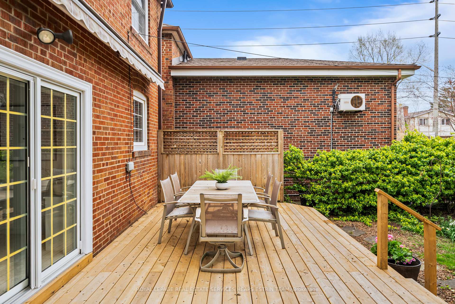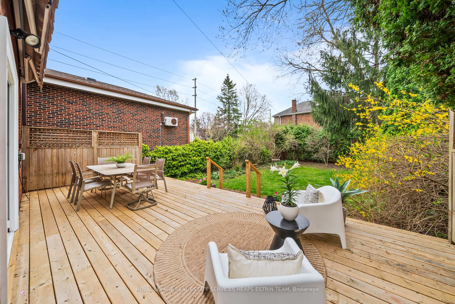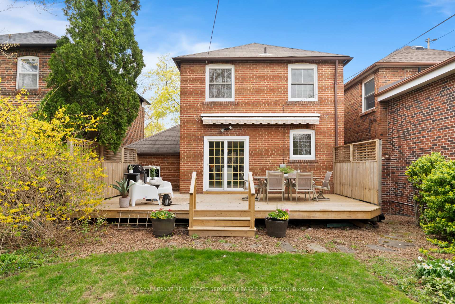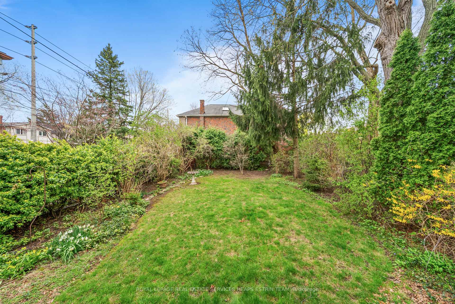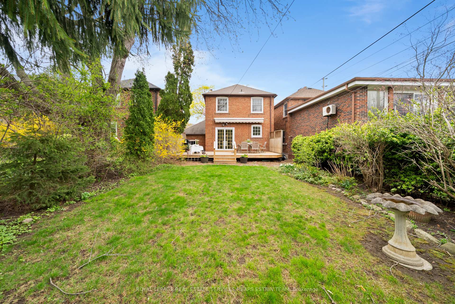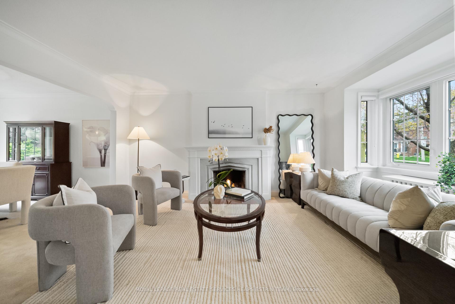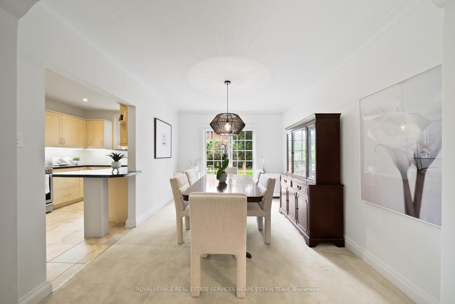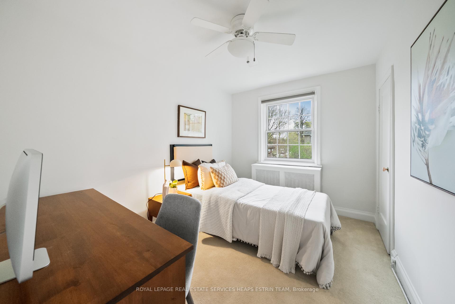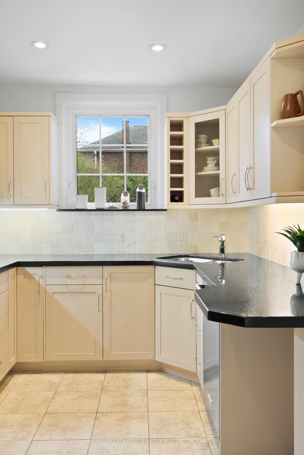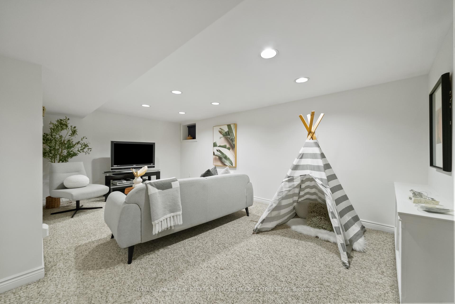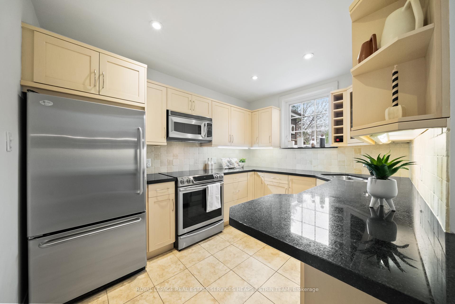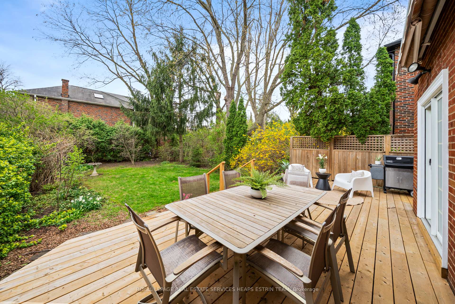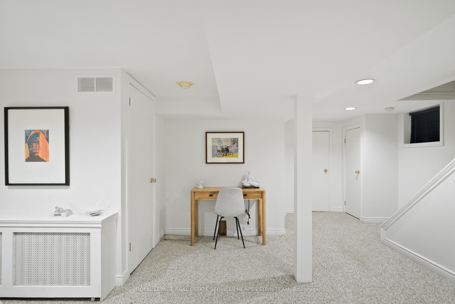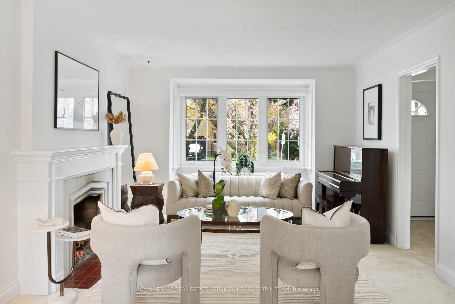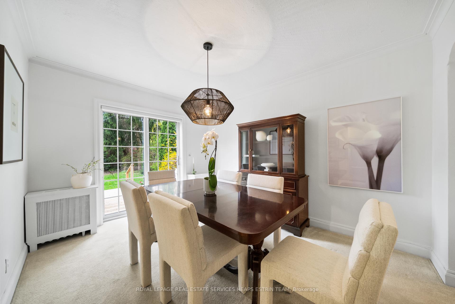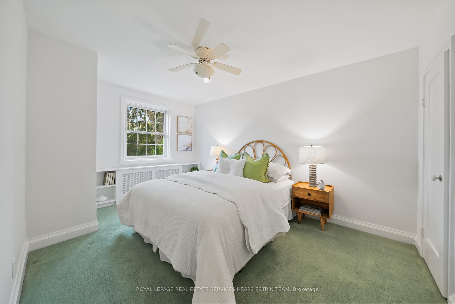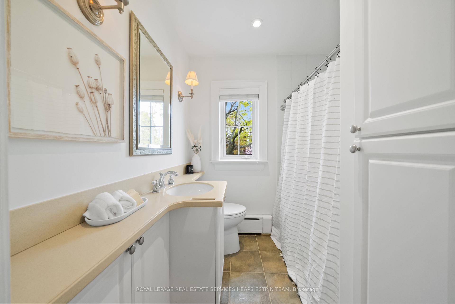$1,950,000
Available - For Sale
Listing ID: C12124794
89 Glenvale Boul , Toronto, M4G 2V7, Toronto
| Welcome to 89 Glenvale Boulevard, a wonderful opportunity to enter the coveted, family-friendly community of North Leaside. Set on a sunny, south-facing 35 x 125-foot lot, this wonderfully maintained family home features a classic red brick façade, a bright, light-filled interior, and an impressive backyard. Offering three well-proportioned bedrooms, two bathrooms, and an attached garage with a private driveway, this charming property is the perfect blend of comfort, character, and convenience. Perfect for entertaining, the property offers a spacious living room with a large bay window overlooking the front garden and a cozy gas-burning fireplace and flows effortlessly into an elegant open-concept dining area, highlighted by double glass doors that open to your private backyard oasis. The upgraded kitchen is thoughtfully designed with stainless steel appliances, abundant storage, a breakfast bar for casual dining, and a window framing views of the lush backyard. The second floor offers three generously sized bedrooms, each filled with natural light and equipped with closet space. A well-appointed four-piece family bathroom, complete with tiled flooring and plenty of storage, adds convenience to this level. The lower level has a convenient side entrance and numerous above-grade windows. A spacious recreation room boasts plenty of space to play and gather. This level also features abundant storage, a large separate laundry room, and a three-piece bathroom complete with a glass-enclosed walk-in shower. A wide-open, yet very private, south-facing backyard features an oversized patio and ample room to entertain and relax. This space holds endless possibilities to create your dream backyard. The home sits on a deep lot with easy parking in the driveway or attached garage. Walking distance to the area's best schools and green spaces, including highly ranked Northlea Elementary School and Serena Gundy Park, and walking distance to great shopping, restaurants, and transit. |
| Price | $1,950,000 |
| Taxes: | $9270.14 |
| Occupancy: | Vacant |
| Address: | 89 Glenvale Boul , Toronto, M4G 2V7, Toronto |
| Directions/Cross Streets: | Bayview and Eglinton |
| Rooms: | 7 |
| Bedrooms: | 3 |
| Bedrooms +: | 0 |
| Family Room: | F |
| Basement: | Finished |
| Level/Floor | Room | Length(ft) | Width(ft) | Descriptions | |
| Room 1 | Main | Foyer | 13.15 | 6.76 | Closet, Tile Floor, Window |
| Room 2 | Main | Living Ro | 17.32 | 12.17 | Bay Window, Fireplace, Open Concept |
| Room 3 | Main | Dining Ro | 12.5 | 10.07 | Sliding Doors, Open Concept, Walk-Out |
| Room 4 | Main | Kitchen | 11.25 | 8.82 | Stainless Steel Appl, Window, Tile Floor |
| Room 5 | Second | Primary B | 12.17 | 11.41 | Large Window, Closet, Broadloom |
| Room 6 | Second | Bedroom 2 | 14.4 | 13.45 | Large Window, Closet, Broadloom |
| Room 7 | Second | Bedroom 3 | 11.32 | 8.56 | Large Window, Closet, Broadloom |
| Room 8 | Lower | Recreatio | 22.99 | 15.68 | Window, Above Grade Window, Broadloom |
| Room 9 | Lower | Laundry | 8.92 | 7.84 | Window, B/I Shelves |
| Washroom Type | No. of Pieces | Level |
| Washroom Type 1 | 3 | Second |
| Washroom Type 2 | 3 | Lower |
| Washroom Type 3 | 0 | |
| Washroom Type 4 | 0 | |
| Washroom Type 5 | 0 |
| Total Area: | 0.00 |
| Property Type: | Detached |
| Style: | 2-Storey |
| Exterior: | Brick |
| Garage Type: | Attached |
| (Parking/)Drive: | Private |
| Drive Parking Spaces: | 2 |
| Park #1 | |
| Parking Type: | Private |
| Park #2 | |
| Parking Type: | Private |
| Pool: | None |
| Approximatly Square Footage: | 1100-1500 |
| CAC Included: | N |
| Water Included: | N |
| Cabel TV Included: | N |
| Common Elements Included: | N |
| Heat Included: | N |
| Parking Included: | N |
| Condo Tax Included: | N |
| Building Insurance Included: | N |
| Fireplace/Stove: | Y |
| Heat Type: | Radiant |
| Central Air Conditioning: | Wall Unit(s |
| Central Vac: | N |
| Laundry Level: | Syste |
| Ensuite Laundry: | F |
| Elevator Lift: | False |
| Sewers: | Sewer |
$
%
Years
This calculator is for demonstration purposes only. Always consult a professional
financial advisor before making personal financial decisions.
| Although the information displayed is believed to be accurate, no warranties or representations are made of any kind. |
| ROYAL LEPAGE REAL ESTATE SERVICES HEAPS ESTRIN TEAM |
|
|

FARHANG RAFII
Sales Representative
Dir:
647-606-4145
Bus:
416-364-4776
Fax:
416-364-5556
| Book Showing | Email a Friend |
Jump To:
At a Glance:
| Type: | Freehold - Detached |
| Area: | Toronto |
| Municipality: | Toronto C11 |
| Neighbourhood: | Leaside |
| Style: | 2-Storey |
| Tax: | $9,270.14 |
| Beds: | 3 |
| Baths: | 2 |
| Fireplace: | Y |
| Pool: | None |
Locatin Map:
Payment Calculator:

