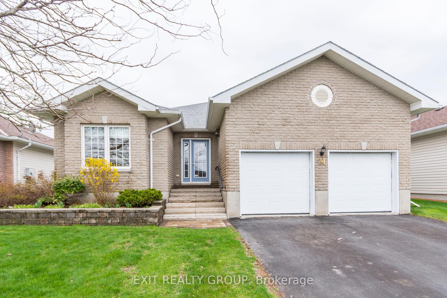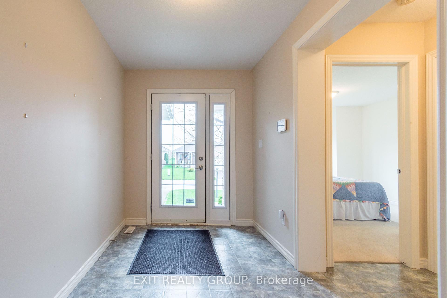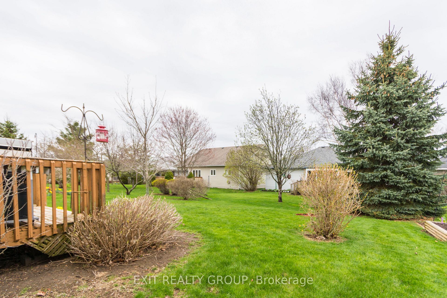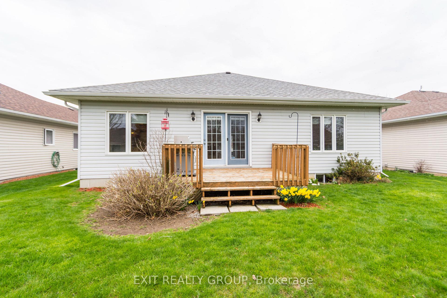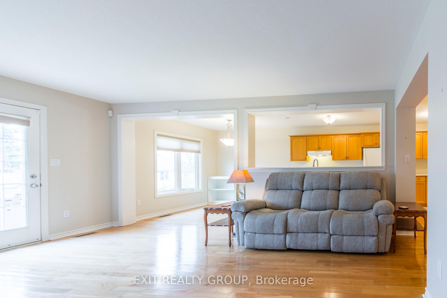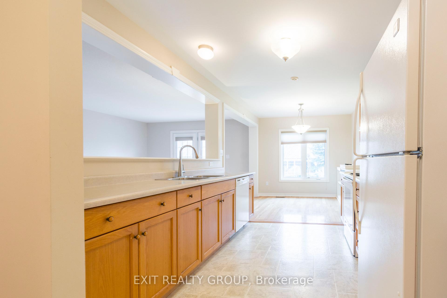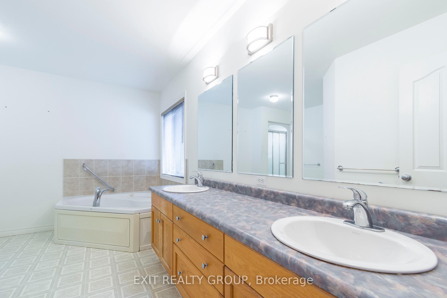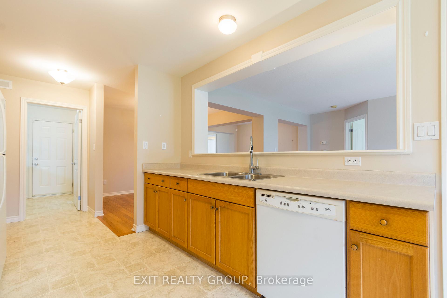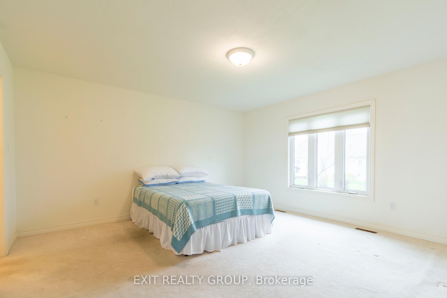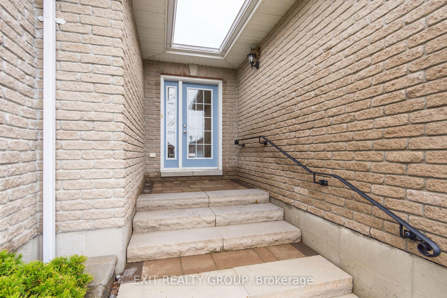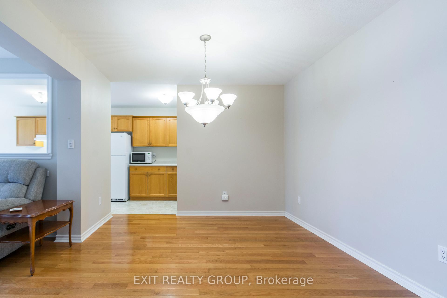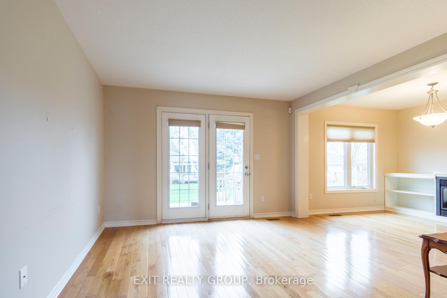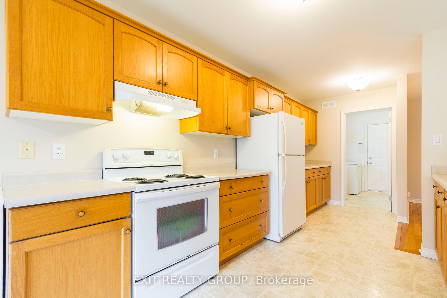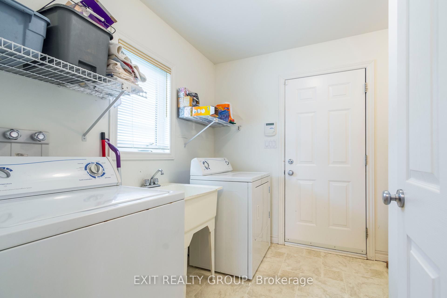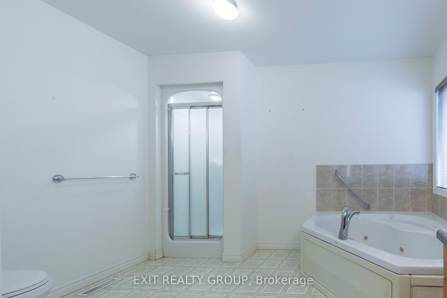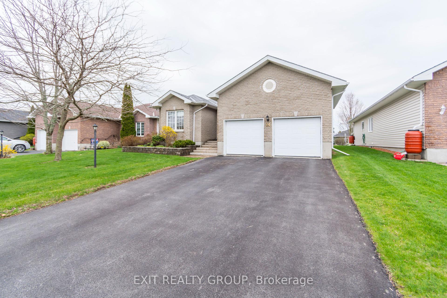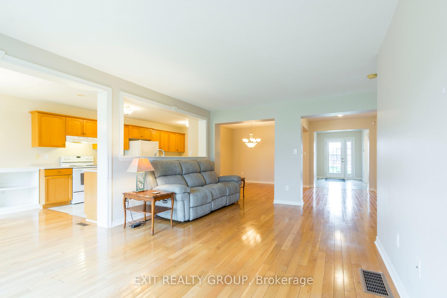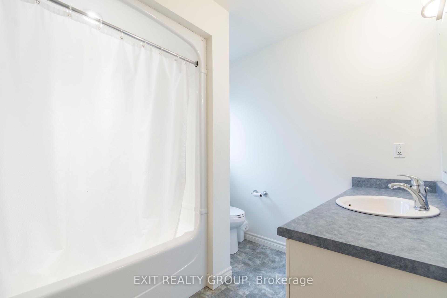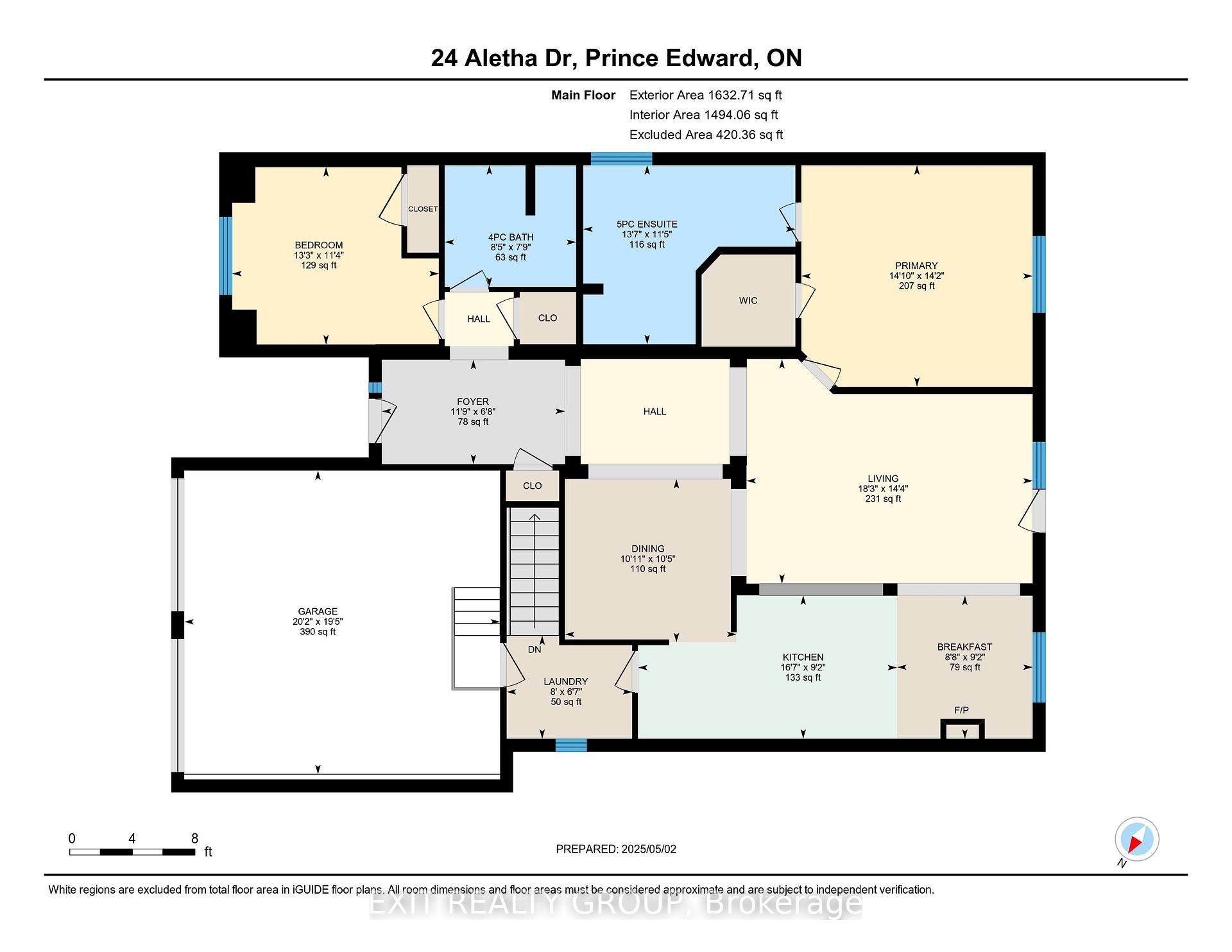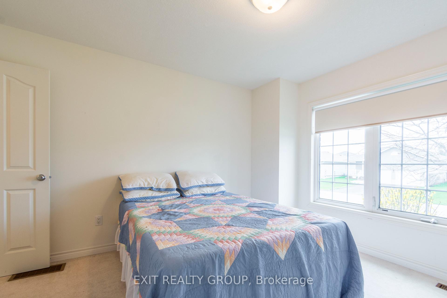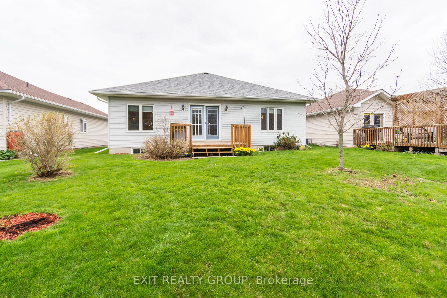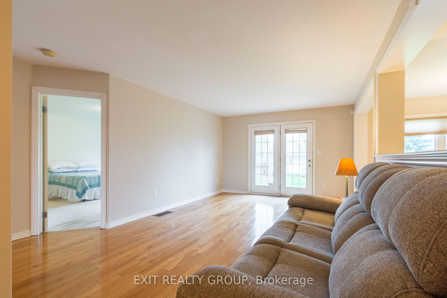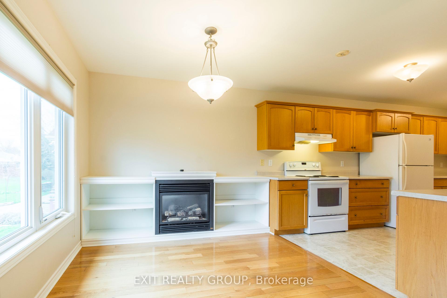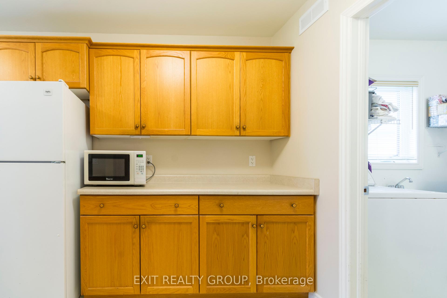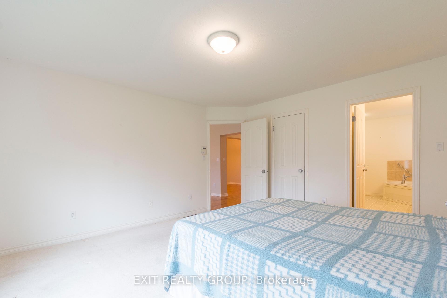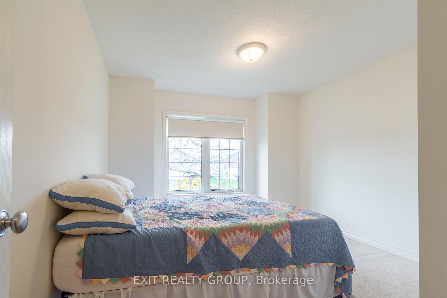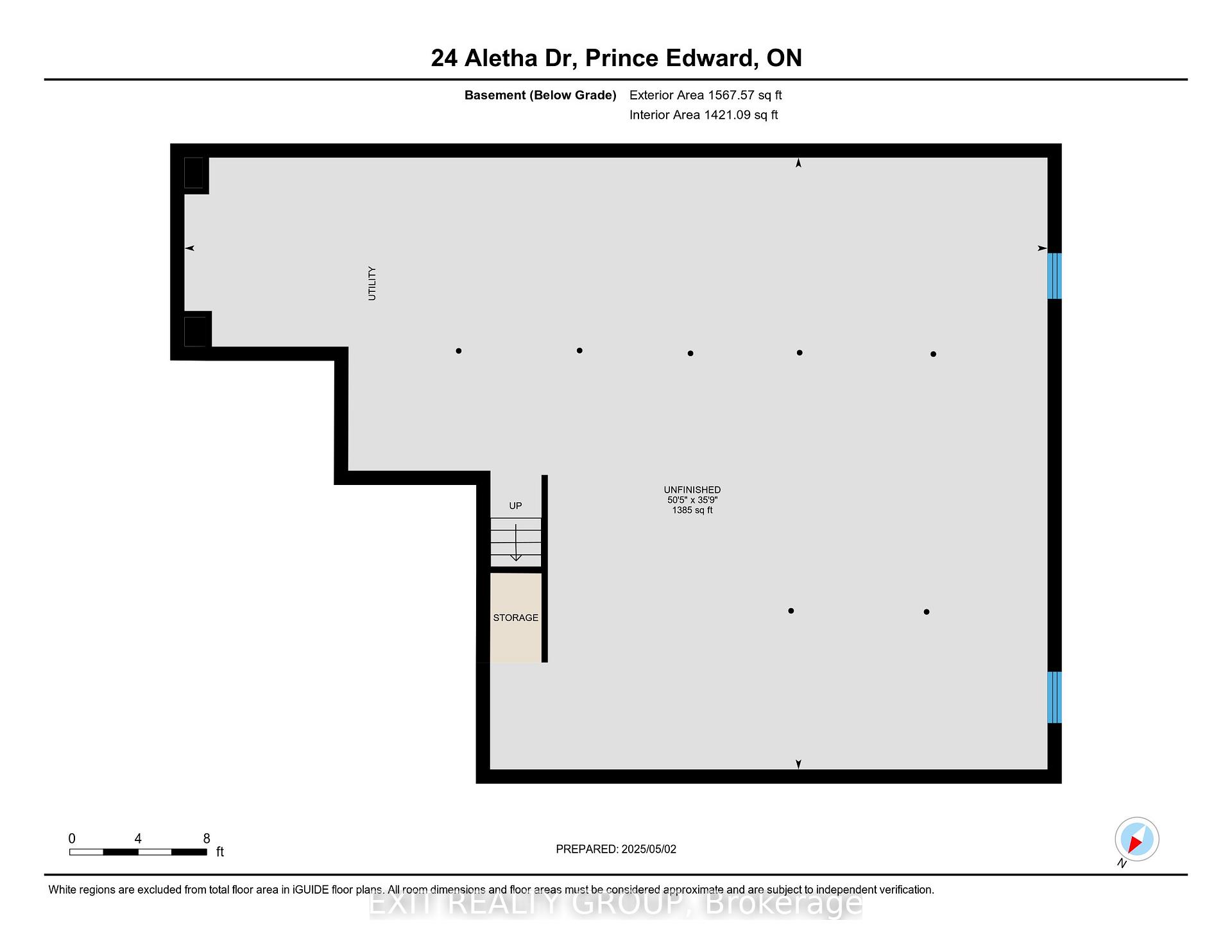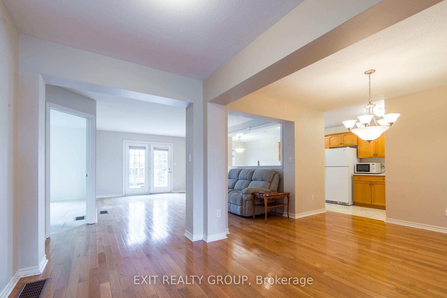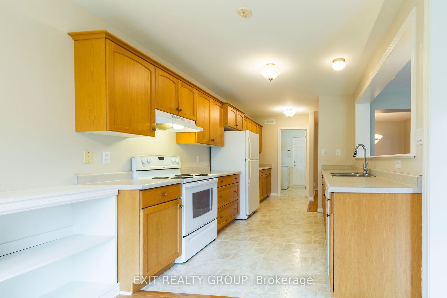$544,900
Available - For Sale
Listing ID: X12124951
24 ALETHA Driv , Prince Edward County, K0K 3L0, Prince Edward Co
| Great find in Wellington on the Lake, Prince Edward Countys Premier Adult Lifestyle Community in the heart of Wine Country. This open concept home features real hardwood in the great room, dining room, and breakfast nook which offers a gas fireplace with custom bookshelves on both sides. The kitchen has lots of counter space, ample cabinets and pots and pan drawers, access to the garage through the laundry room, while the primary bedroom has a 5-piece ensuite and large walk-in closet. Bring your own decorating ideas. The basement is full height and unfinished. You can walk to the golf course, stroll downtown to local shopping and fine dining. The Millenium Trail parallels the subdivision where you can walk, hike, x-ski, or bird watch all year round. Many amenities are available to residents by the Rec Centre - swimming pool, tennis court, bocce ball, pickle ball, shuffleboard and horseshoes, and even a self-contained woodworking shop. |
| Price | $544,900 |
| Taxes: | $3967.46 |
| Assessment Year: | 2025 |
| Occupancy: | Vacant |
| Address: | 24 ALETHA Driv , Prince Edward County, K0K 3L0, Prince Edward Co |
| Acreage: | < .50 |
| Directions/Cross Streets: | Loyalist Parkway & Prince Edward Dr |
| Rooms: | 9 |
| Rooms +: | 0 |
| Bedrooms: | 2 |
| Bedrooms +: | 0 |
| Family Room: | F |
| Basement: | Full, Unfinished |
| Level/Floor | Room | Length(ft) | Width(ft) | Descriptions | |
| Room 1 | Main | Great Roo | 18.3 | 14.37 | Hardwood Floor, W/O To Deck |
| Room 2 | Main | Dining Ro | 10.96 | 10.43 | Hardwood Floor |
| Room 3 | Main | Breakfast | 9.15 | 8.66 | Hardwood Floor, Combined w/Kitchen, Fireplace |
| Room 4 | Main | Kitchen | 16.56 | 9.15 | Vinyl Floor, Combined w/Laundry |
| Room 5 | Main | Primary B | 14.79 | 14.17 | Broadloom, 5 Pc Ensuite, Walk-In Closet(s) |
| Room 6 | Main | Bedroom 2 | 13.22 | 11.32 | Broadloom, Double Closet |
| Room 7 | Main | Bathroom | 13.22 | 11.45 | 5 Pc Ensuite, Separate Shower |
| Room 8 | Main | Bathroom | 8.4 | 7.77 | 4 Pc Bath |
| Room 9 | Main | Laundry | 8.04 | 6.59 | Vinyl Floor, Laundry Sink |
| Room 10 | Basement | Other | 50.41 | 35.75 | Unfinished |
| Washroom Type | No. of Pieces | Level |
| Washroom Type 1 | 5 | |
| Washroom Type 2 | 4 | |
| Washroom Type 3 | 0 | |
| Washroom Type 4 | 0 | Main |
| Washroom Type 5 | 0 |
| Total Area: | 0.00 |
| Approximatly Age: | 16-30 |
| Property Type: | Detached |
| Style: | Bungalow |
| Exterior: | Brick Front, Vinyl Siding |
| Garage Type: | Attached |
| (Parking/)Drive: | Private Do |
| Drive Parking Spaces: | 4 |
| Park #1 | |
| Parking Type: | Private Do |
| Park #2 | |
| Parking Type: | Private Do |
| Pool: | Inground |
| Approximatly Age: | 16-30 |
| Approximatly Square Footage: | 1500-2000 |
| Property Features: | Beach, Golf |
| CAC Included: | N |
| Water Included: | N |
| Cabel TV Included: | N |
| Common Elements Included: | N |
| Heat Included: | N |
| Parking Included: | N |
| Condo Tax Included: | N |
| Building Insurance Included: | N |
| Fireplace/Stove: | Y |
| Heat Type: | Forced Air |
| Central Air Conditioning: | Central Air |
| Central Vac: | N |
| Laundry Level: | Syste |
| Ensuite Laundry: | F |
| Sewers: | Sewer |
| Water: | Water Sys |
| Water Supply Types: | Water System |
| Utilities-Cable: | Y |
| Utilities-Hydro: | Y |
$
%
Years
This calculator is for demonstration purposes only. Always consult a professional
financial advisor before making personal financial decisions.
| Although the information displayed is believed to be accurate, no warranties or representations are made of any kind. |
| EXIT REALTY GROUP |
|
|

FARHANG RAFII
Sales Representative
Dir:
647-606-4145
Bus:
416-364-4776
Fax:
416-364-5556
| Virtual Tour | Book Showing | Email a Friend |
Jump To:
At a Glance:
| Type: | Freehold - Detached |
| Area: | Prince Edward County |
| Municipality: | Prince Edward County |
| Neighbourhood: | Wellington |
| Style: | Bungalow |
| Approximate Age: | 16-30 |
| Tax: | $3,967.46 |
| Beds: | 2 |
| Baths: | 2 |
| Fireplace: | Y |
| Pool: | Inground |
Locatin Map:
Payment Calculator:

