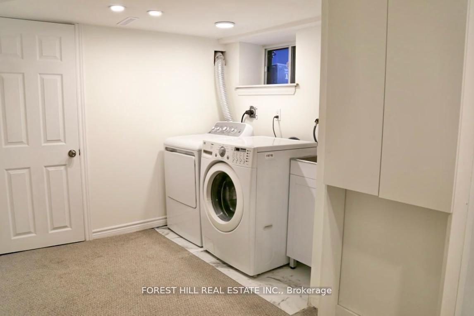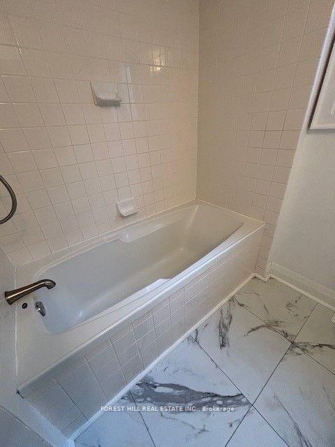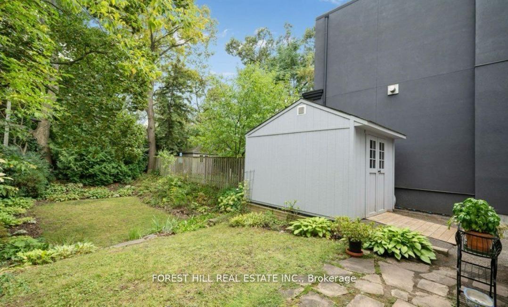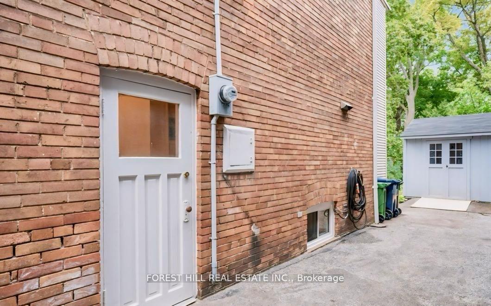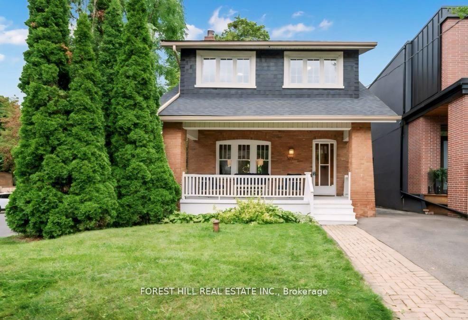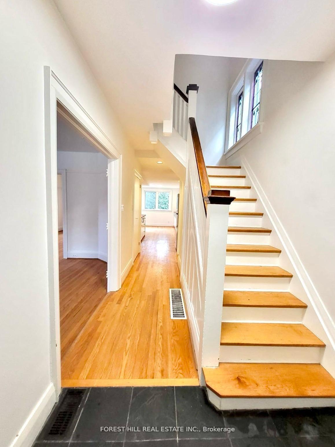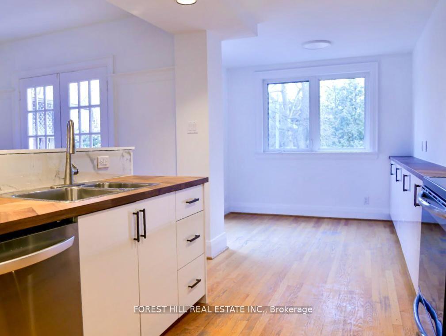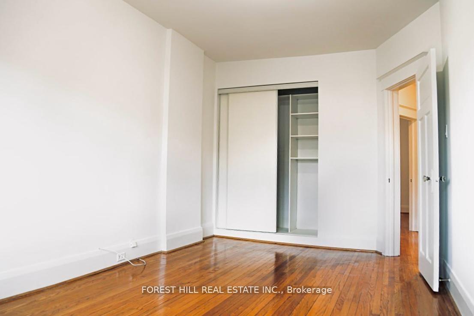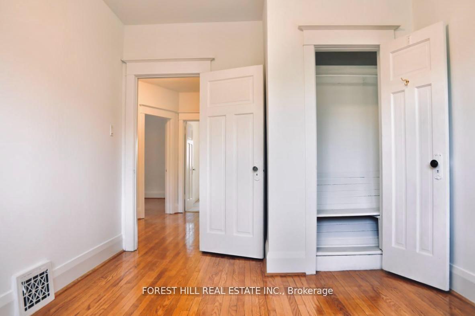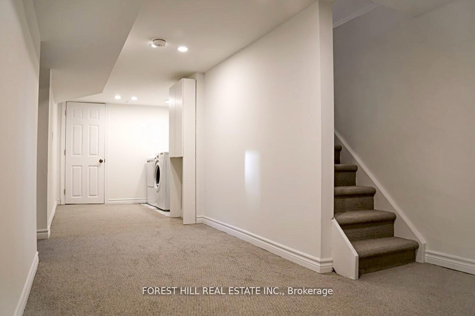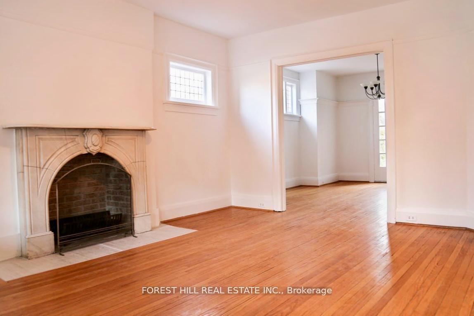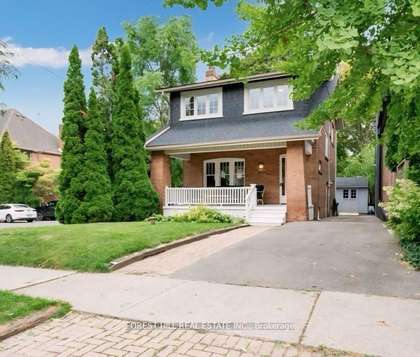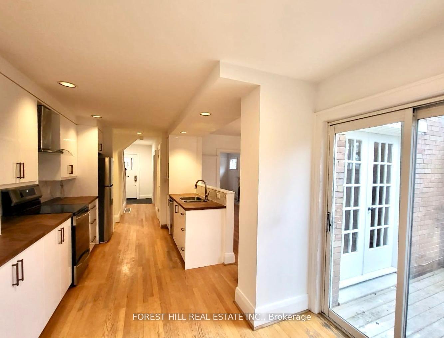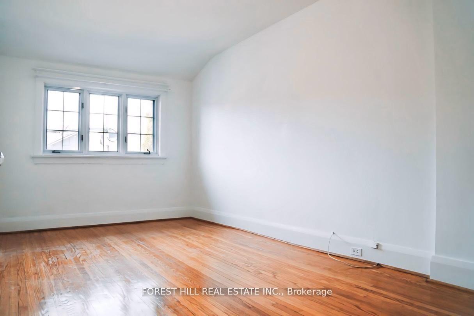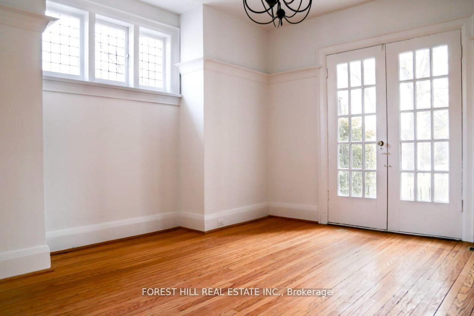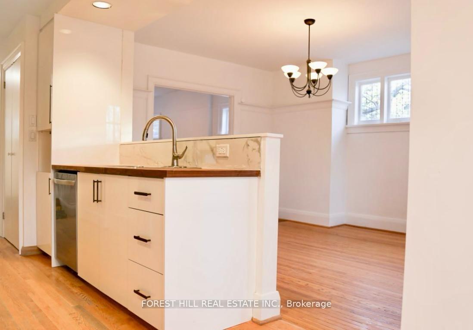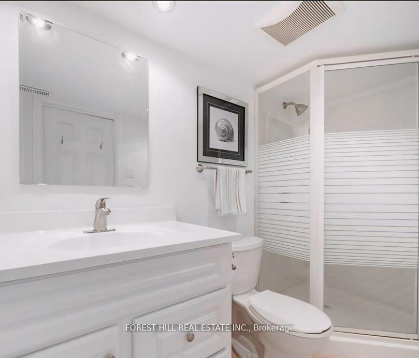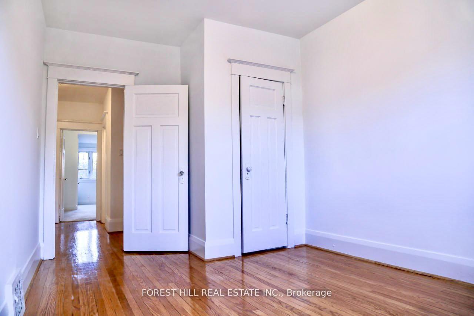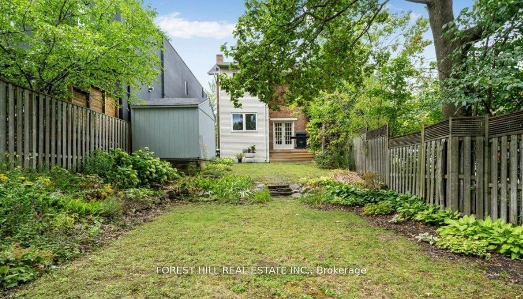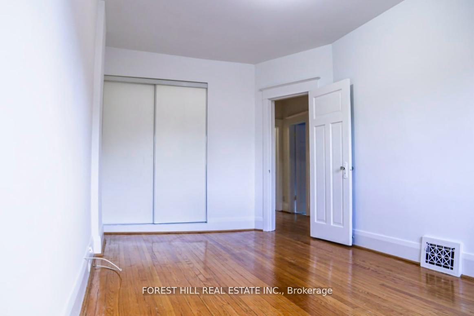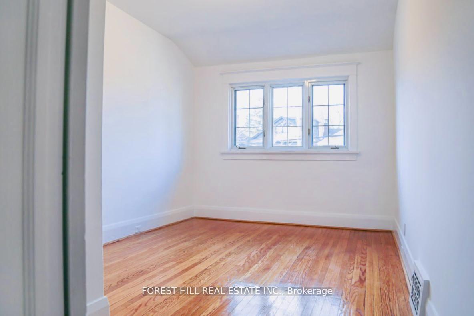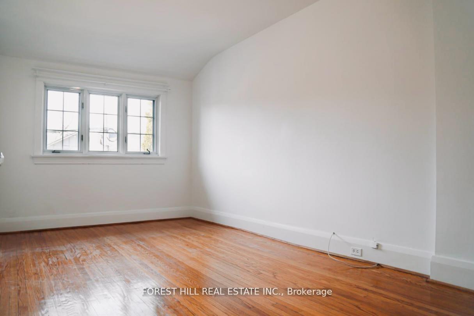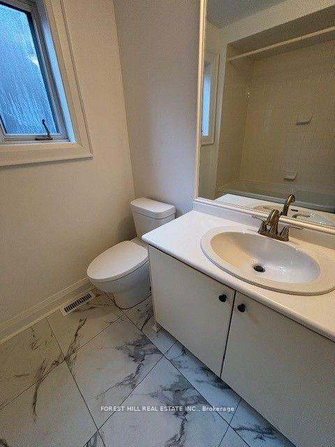$5,200
Available - For Rent
Listing ID: C12124945
307 Sheldrake Boul , Toronto, M4P 2B7, Toronto
| Renovated family home on prime and most demanded area, just step to Sherwood park, 4 bright bedrooms, family room W/O to large backyard, hardwood flooring throughout, basement with one bedroom and 3 PC bath, laundry and side entrance. Walking distance to Summer hill market, great schools and more |
| Price | $5,200 |
| Taxes: | $0.00 |
| Occupancy: | Tenant |
| Address: | 307 Sheldrake Boul , Toronto, M4P 2B7, Toronto |
| Directions/Cross Streets: | Mount Pleasant/Blythwood |
| Rooms: | 9 |
| Rooms +: | 1 |
| Bedrooms: | 4 |
| Bedrooms +: | 1 |
| Family Room: | T |
| Basement: | Finished, Separate Ent |
| Furnished: | Unfu |
| Level/Floor | Room | Length(ft) | Width(ft) | Descriptions | |
| Room 1 | Main | Living Ro | 16.24 | 12.99 | Hardwood Floor, Fireplace, Large Window |
| Room 2 | Main | Dining Ro | 13.91 | 12.04 | Hardwood Floor, French Doors, Combined w/Kitchen |
| Room 3 | Main | Kitchen | 20.2 | 10.4 | Hardwood Floor, Pot Lights, Combined w/Family |
| Room 4 | Main | Family Ro | Hardwood Floor, Sliding Doors, W/O To Deck | ||
| Room 5 | Second | Primary B | 18.07 | 9.74 | Hardwood Floor, Window, Closet |
| Room 6 | Second | Bedroom 2 | 14.37 | 9.68 | Hardwood Floor, Window, Closet |
| Room 7 | Second | Bedroom 3 | 12.82 | 9.84 | Hardwood Floor, Window, Closet |
| Room 8 | Second | Bedroom 4 | 17.19 | 11.02 | Broadloom, Window |
| Room 9 | Basement | Recreatio | 9.25 | 8.46 | Broadloom, Window |
| Room 10 | Basement | Laundry | 9.25 | 8.46 | Window, Laundry Sink |
| Washroom Type | No. of Pieces | Level |
| Washroom Type 1 | 3 | |
| Washroom Type 2 | 4 | |
| Washroom Type 3 | 0 | |
| Washroom Type 4 | 0 | |
| Washroom Type 5 | 0 |
| Total Area: | 0.00 |
| Property Type: | Detached |
| Style: | 2-Storey |
| Exterior: | Brick |
| Garage Type: | None |
| (Parking/)Drive: | Private |
| Drive Parking Spaces: | 2 |
| Park #1 | |
| Parking Type: | Private |
| Park #2 | |
| Parking Type: | Private |
| Pool: | None |
| Laundry Access: | In Area |
| CAC Included: | Y |
| Water Included: | N |
| Cabel TV Included: | N |
| Common Elements Included: | Y |
| Heat Included: | N |
| Parking Included: | N |
| Condo Tax Included: | N |
| Building Insurance Included: | N |
| Fireplace/Stove: | Y |
| Heat Type: | Forced Air |
| Central Air Conditioning: | Central Air |
| Central Vac: | N |
| Laundry Level: | Syste |
| Ensuite Laundry: | F |
| Sewers: | Sewer |
| Although the information displayed is believed to be accurate, no warranties or representations are made of any kind. |
| FOREST HILL REAL ESTATE INC. |
|
|

FARHANG RAFII
Sales Representative
Dir:
647-606-4145
Bus:
416-364-4776
Fax:
416-364-5556
| Book Showing | Email a Friend |
Jump To:
At a Glance:
| Type: | Freehold - Detached |
| Area: | Toronto |
| Municipality: | Toronto C10 |
| Neighbourhood: | Mount Pleasant East |
| Style: | 2-Storey |
| Beds: | 4+1 |
| Baths: | 2 |
| Fireplace: | Y |
| Pool: | None |
Locatin Map:

