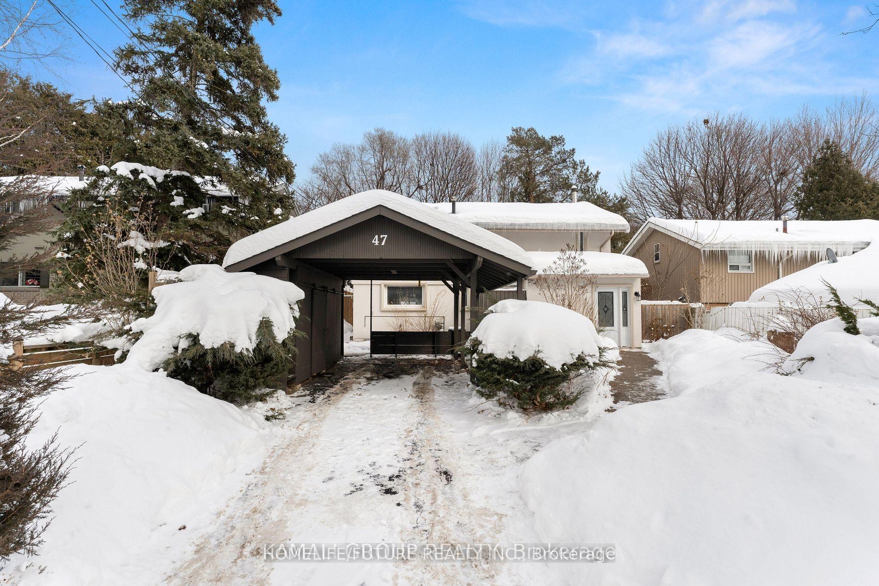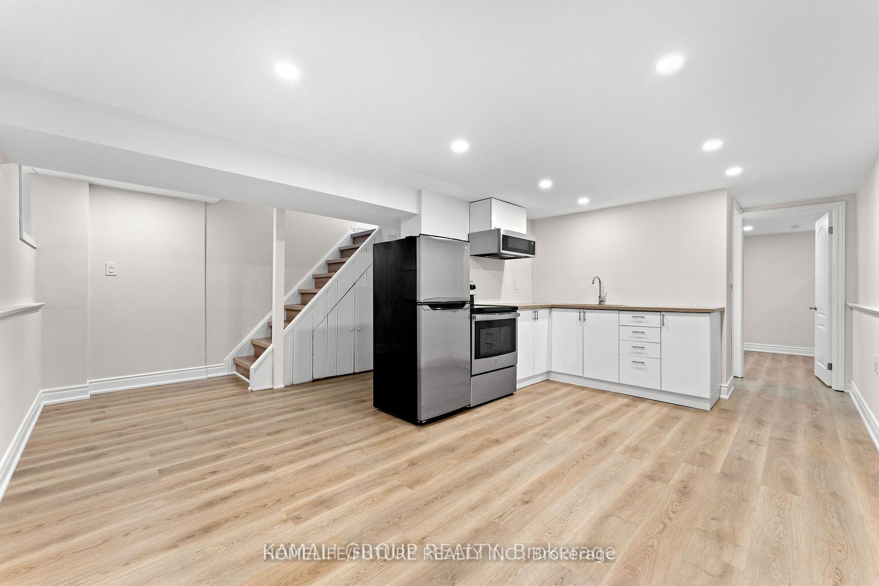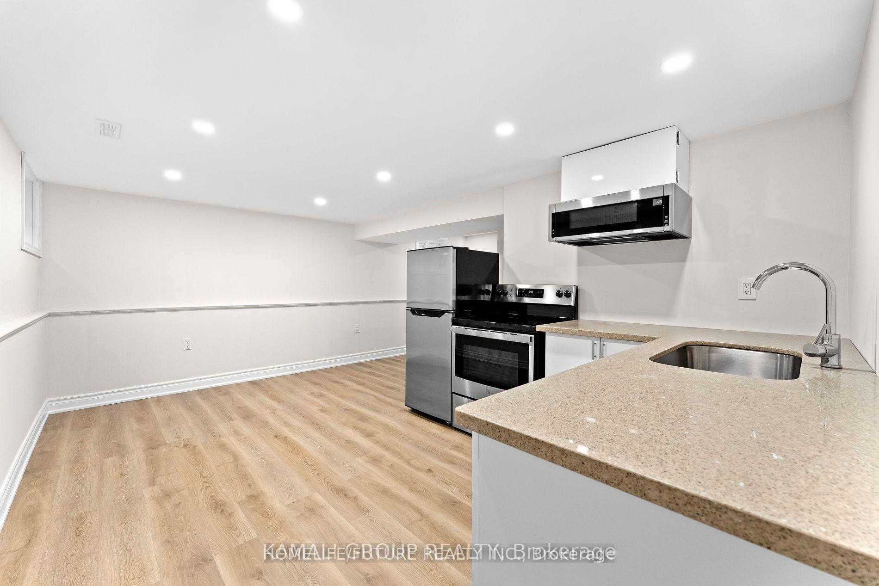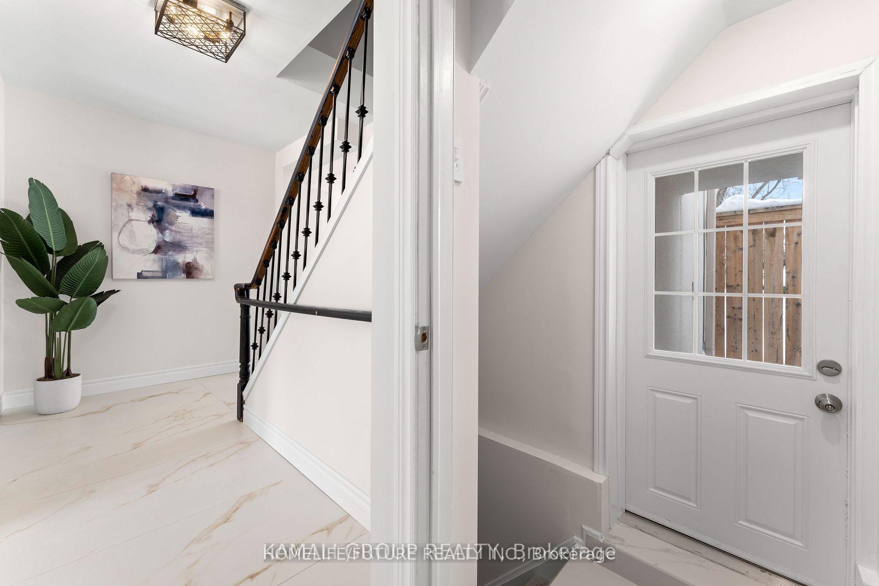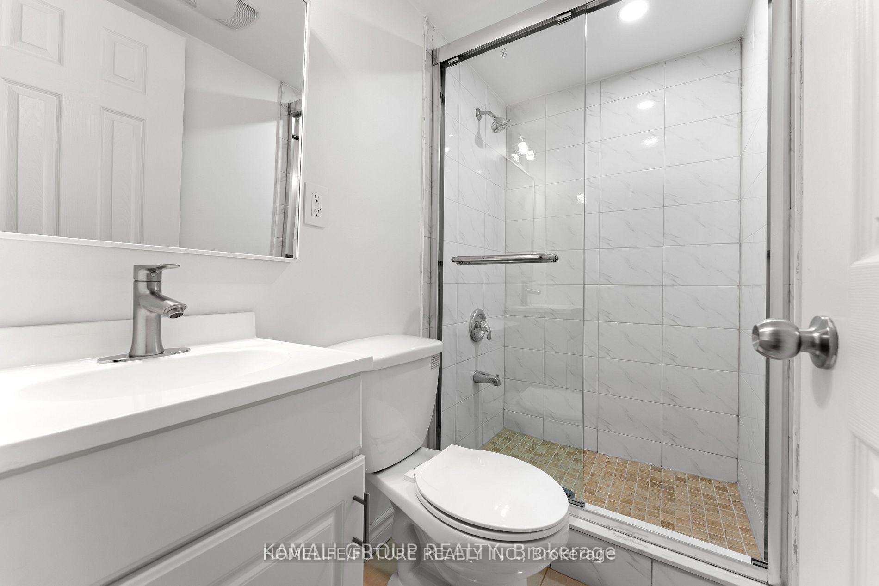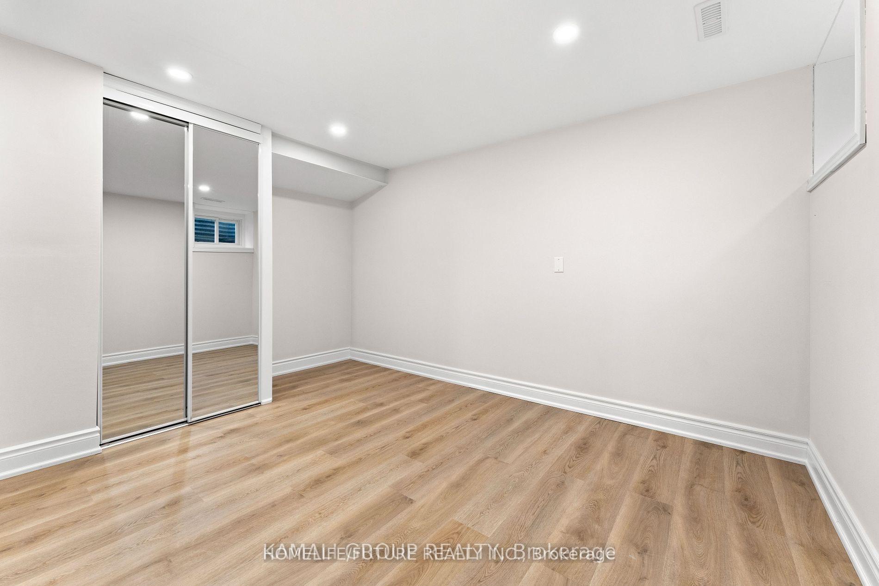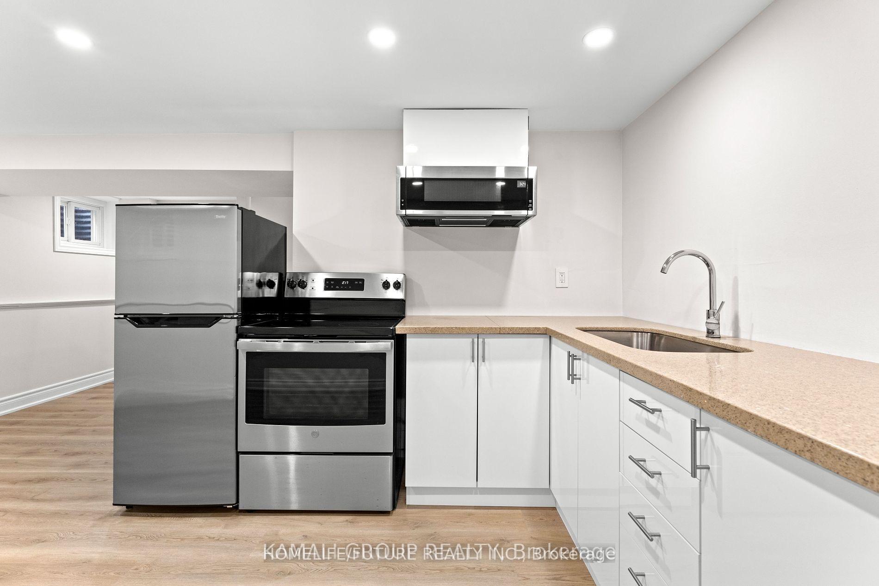$1,700
Available - For Rent
Listing ID: E12117748
47 Oakley Boul , Toronto, M1P 3P5, Toronto
| Move In Ready! Open Concept Lower Level Apartment With Separate Entrance. Open Concept Layout Boasting Pot Lights Throughout. Renovated Kitchen With Stone Countertop & Undermount Sink. Spacious Bedroom With Double Closet. Ensuite, Private Washer & Dryer. Large ~45X131 Ft Lot, Massive Backyard Mins To Scarborough Towncentre, Ellesmere Subway, Schools, Parks & Hwy 401.Tenant to pay 30% utilities. Landlord is willing to furnish the unit with modern Furniture for no cost |
| Price | $1,700 |
| Taxes: | $0.00 |
| Occupancy: | Vacant |
| Address: | 47 Oakley Boul , Toronto, M1P 3P5, Toronto |
| Directions/Cross Streets: | Midland/Ellesmere/Brimley |
| Rooms: | 4 |
| Bedrooms: | 1 |
| Bedrooms +: | 0 |
| Family Room: | F |
| Basement: | Separate Ent, Finished |
| Furnished: | Unfu |
| Level/Floor | Room | Length(ft) | Width(ft) | Descriptions | |
| Room 1 | Basement | Living Ro | 10.56 | 17.32 | Combined w/Dining, Above Grade Window, Pot Lights |
| Room 2 | Basement | Dining Ro | 10.56 | 17.65 | Combined w/Living, Above Grade Window, Pot Lights |
| Room 3 | Basement | Kitchen | 11.25 | 10.3 | Modern Kitchen, Undermount Sink, Pot Lights |
| Room 4 | Basement | Primary B | 12.56 | 9.02 | Closet, Laminate, Pot Lights |
| Washroom Type | No. of Pieces | Level |
| Washroom Type 1 | 3 | Basement |
| Washroom Type 2 | 0 | |
| Washroom Type 3 | 0 | |
| Washroom Type 4 | 0 | |
| Washroom Type 5 | 0 |
| Total Area: | 0.00 |
| Property Type: | Detached |
| Style: | 2-Storey |
| Exterior: | Brick |
| Garage Type: | Attached |
| (Parking/)Drive: | Available |
| Drive Parking Spaces: | 1 |
| Park #1 | |
| Parking Type: | Available |
| Park #2 | |
| Parking Type: | Available |
| Pool: | None |
| Laundry Access: | Ensuite |
| CAC Included: | N |
| Water Included: | N |
| Cabel TV Included: | N |
| Common Elements Included: | N |
| Heat Included: | N |
| Parking Included: | Y |
| Condo Tax Included: | N |
| Building Insurance Included: | N |
| Fireplace/Stove: | N |
| Heat Type: | Forced Air |
| Central Air Conditioning: | Central Air |
| Central Vac: | N |
| Laundry Level: | Syste |
| Ensuite Laundry: | F |
| Sewers: | Sewer |
| Although the information displayed is believed to be accurate, no warranties or representations are made of any kind. |
| HOMELIFE/FUTURE REALTY INC. |
|
|

FARHANG RAFII
Sales Representative
Dir:
647-606-4145
Bus:
416-364-4776
Fax:
416-364-5556
| Book Showing | Email a Friend |
Jump To:
At a Glance:
| Type: | Freehold - Detached |
| Area: | Toronto |
| Municipality: | Toronto E09 |
| Neighbourhood: | Bendale |
| Style: | 2-Storey |
| Beds: | 1 |
| Baths: | 1 |
| Fireplace: | N |
| Pool: | None |
Locatin Map:

