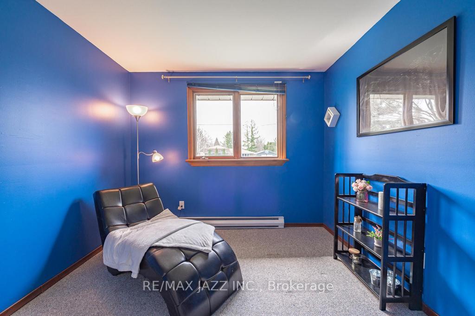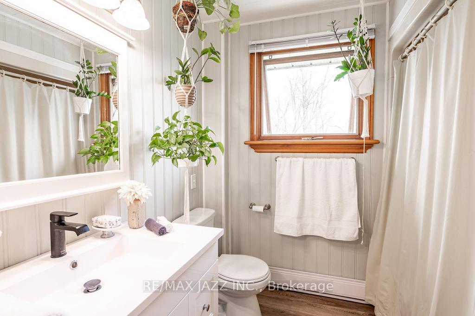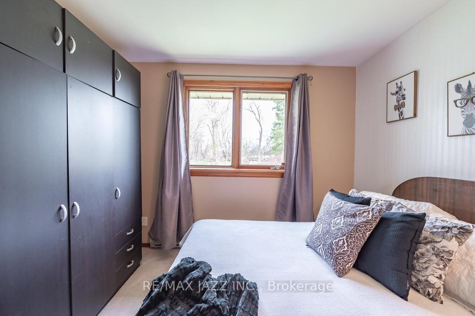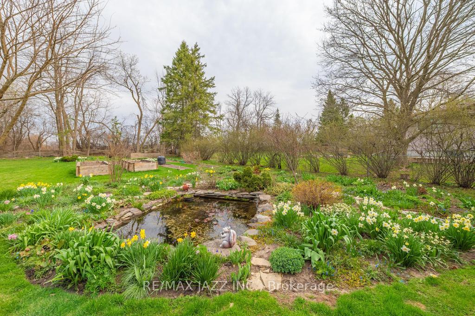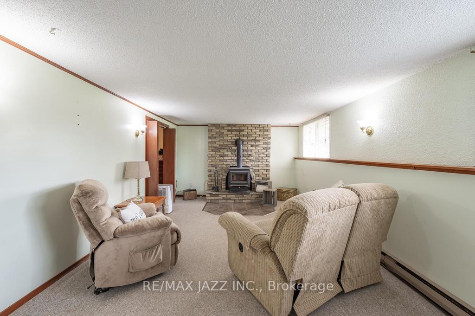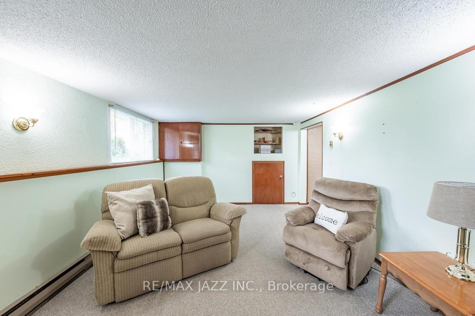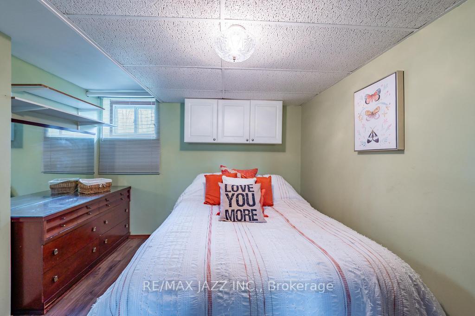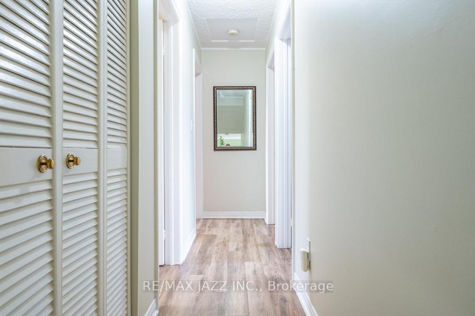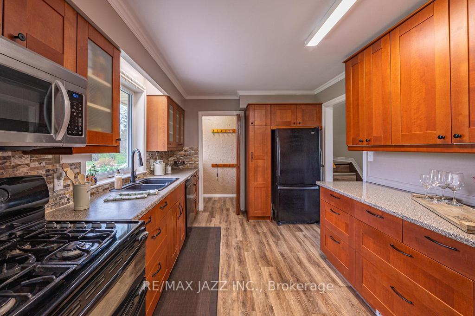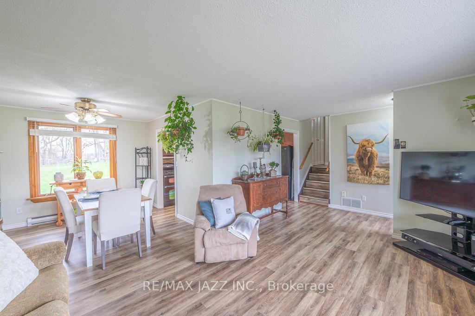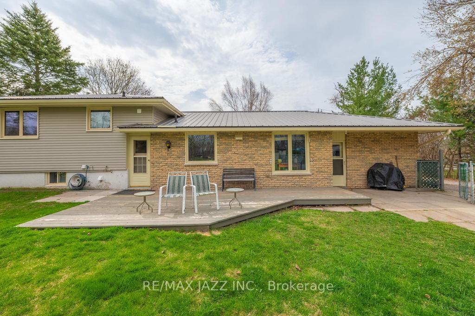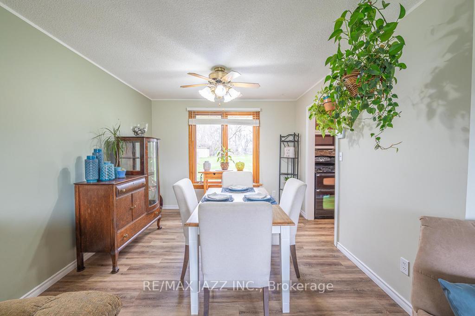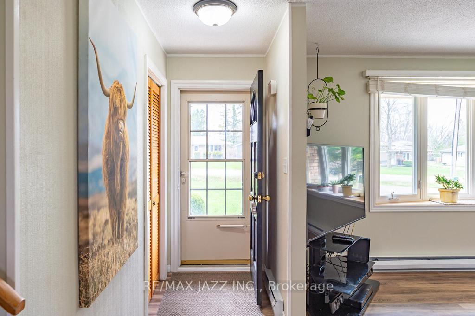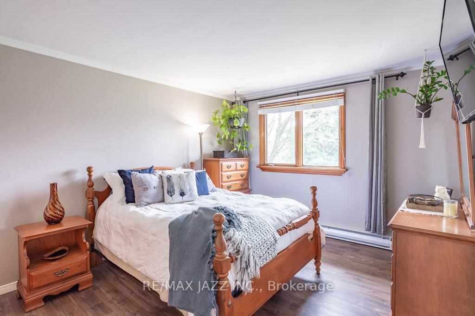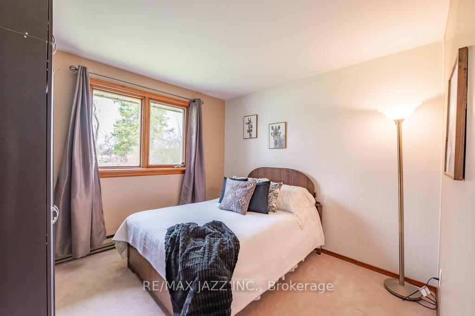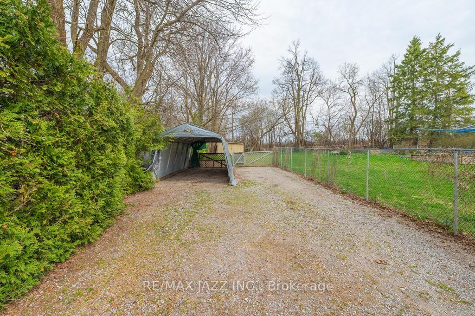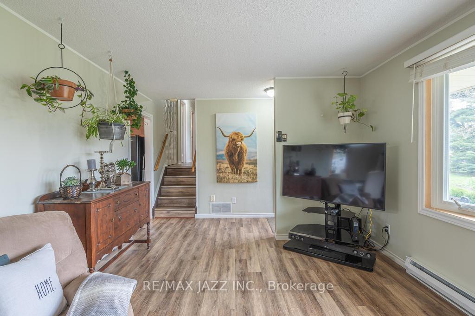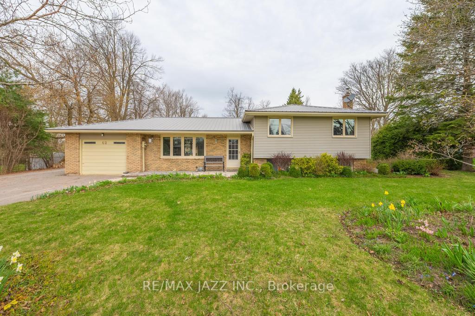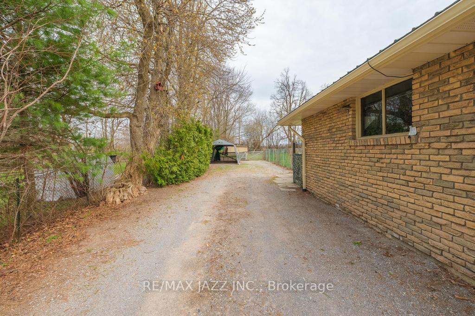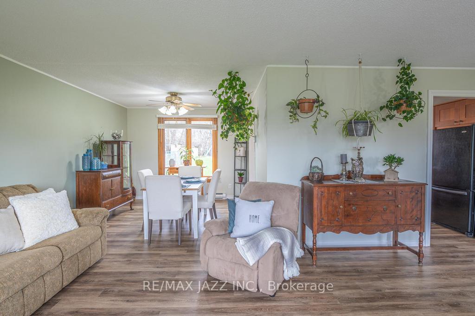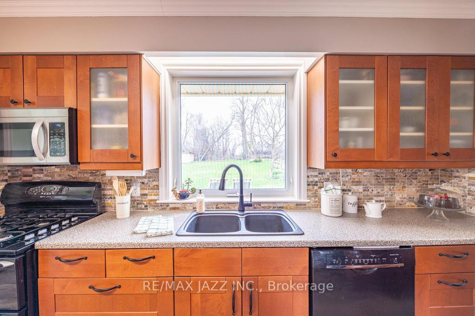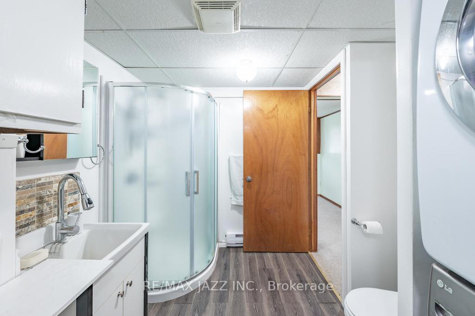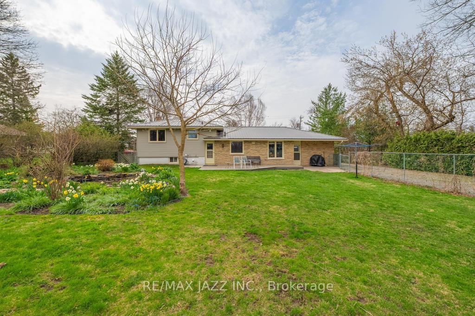$799,000
Available - For Sale
Listing ID: X12122268
62 Manvers Driv , Kawartha Lakes, L0B 1K0, Kawartha Lakes
| Beautiful Country 3+1 Bedroom, 3 level Side split home, offering the perfect blend of privacy and accessibility. Spacious main floor features a bright, open living room with a large picture window overlooking the beautiful countryside. Conveniently located just a few minutes from Highway 35, this property ensures a hassle-free commute while providing the tranquility of country living. Located on a quiet street in the lovely community of Janetville. Walk out from the kitchen to a large back deck overlooking the huge yard and farmers' fields. The upper level includes generous sized bedrooms. The finished basement is very large yet cozy with a fireplace, has large above grade windows letting in lots of natural light and an additional room suitable for many applications and uses. Plenty Of Storage Space Throughout The Home And In Garage & Shed. This Charming Property Combines Peaceful Country Living W/Thoughtful Design. The beautiful & low maintenance perennials in the front and rear yards complete the whole package. Country-Style Lots With In-Town Amenities! Located just a short distance to Blackstock, Nestleton, Port Perry and Lindsay. Amenities include Community centre, Variety store with LCBO, pharmacy, the Manvers Arena and schools nearby. An ideal commuter location with quick access to the 115 or 407. |
| Price | $799,000 |
| Taxes: | $2666.77 |
| Occupancy: | Owner |
| Address: | 62 Manvers Driv , Kawartha Lakes, L0B 1K0, Kawartha Lakes |
| Acreage: | .50-1.99 |
| Directions/Cross Streets: | Janetville Rd & Manvers Dr |
| Rooms: | 7 |
| Rooms +: | 3 |
| Bedrooms: | 3 |
| Bedrooms +: | 1 |
| Family Room: | T |
| Basement: | Partial Base, Finished |
| Level/Floor | Room | Length(ft) | Width(ft) | Descriptions | |
| Room 1 | Main | Living Ro | 19.98 | 11.87 | Bay Window, Overlooks Frontyard, Gas Fireplace |
| Room 2 | Main | Dining Ro | 13.38 | 10.59 | Window, Laminate, Combined w/Living |
| Room 3 | Main | Kitchen | 12.89 | 9.77 | Galley Kitchen, Backsplash, Overlooks Backyard |
| Room 4 | Second | Primary B | 13.09 | 11.58 | Laminate, Window, Closet |
| Room 5 | Second | Bedroom 2 | 10.36 | 10.27 | Broadloom, Window, Closet |
| Room 6 | Second | Bedroom 3 | 12.1 | 9.09 | Broadloom, Window, Overlooks Backyard |
| Room 7 | Lower | Family Ro | 20.99 | 12.07 | Broadloom, Window, Fireplace |
| Room 8 | Lower | Bedroom 4 | 12.1 | 10.17 | Laminate, Window, Closet |
| Room 9 | Lower | Other | 24.3 | 21.58 | |
| Room 10 | Lower | Laundry | 6.56 | 6.56 | Laminate |
| Washroom Type | No. of Pieces | Level |
| Washroom Type 1 | 4 | Upper |
| Washroom Type 2 | 3 | Lower |
| Washroom Type 3 | 0 | |
| Washroom Type 4 | 0 | |
| Washroom Type 5 | 0 |
| Total Area: | 0.00 |
| Approximatly Age: | 31-50 |
| Property Type: | Detached |
| Style: | Sidesplit 3 |
| Exterior: | Brick, Vinyl Siding |
| Garage Type: | Attached |
| (Parking/)Drive: | Private Do |
| Drive Parking Spaces: | 7 |
| Park #1 | |
| Parking Type: | Private Do |
| Park #2 | |
| Parking Type: | Private Do |
| Pool: | None |
| Other Structures: | Drive Shed, Fe |
| Approximatly Age: | 31-50 |
| Approximatly Square Footage: | 1100-1500 |
| Property Features: | Fenced Yard, Park |
| CAC Included: | N |
| Water Included: | N |
| Cabel TV Included: | N |
| Common Elements Included: | N |
| Heat Included: | N |
| Parking Included: | N |
| Condo Tax Included: | N |
| Building Insurance Included: | N |
| Fireplace/Stove: | Y |
| Heat Type: | Baseboard |
| Central Air Conditioning: | None |
| Central Vac: | Y |
| Laundry Level: | Syste |
| Ensuite Laundry: | F |
| Sewers: | Septic |
$
%
Years
This calculator is for demonstration purposes only. Always consult a professional
financial advisor before making personal financial decisions.
| Although the information displayed is believed to be accurate, no warranties or representations are made of any kind. |
| RE/MAX JAZZ INC. |
|
|

FARHANG RAFII
Sales Representative
Dir:
647-606-4145
Bus:
416-364-4776
Fax:
416-364-5556
| Book Showing | Email a Friend |
Jump To:
At a Glance:
| Type: | Freehold - Detached |
| Area: | Kawartha Lakes |
| Municipality: | Kawartha Lakes |
| Neighbourhood: | Janetville |
| Style: | Sidesplit 3 |
| Approximate Age: | 31-50 |
| Tax: | $2,666.77 |
| Beds: | 3+1 |
| Baths: | 2 |
| Fireplace: | Y |
| Pool: | None |
Locatin Map:
Payment Calculator:

