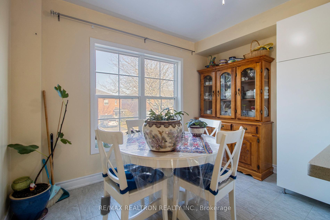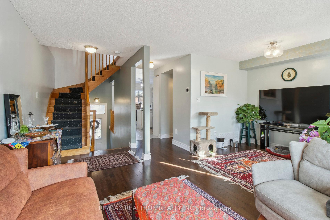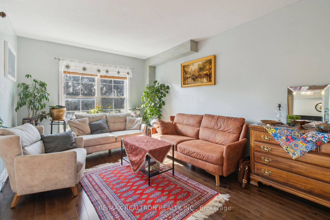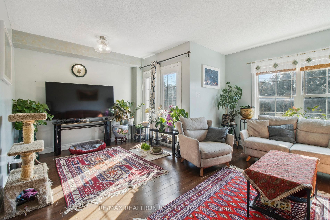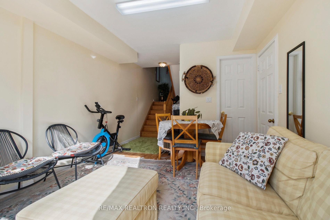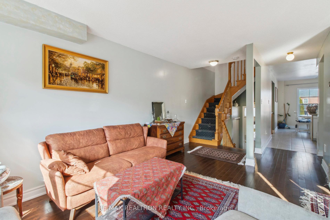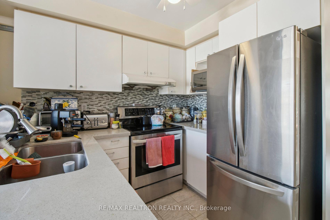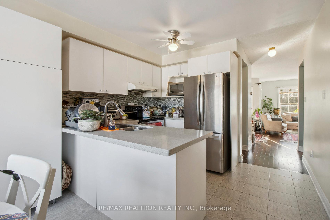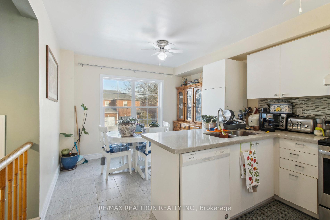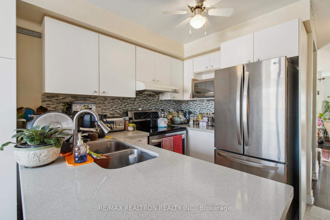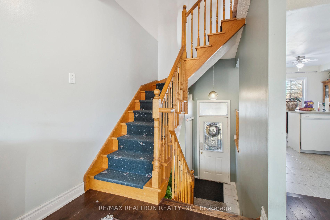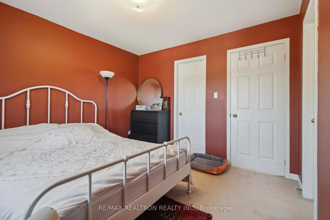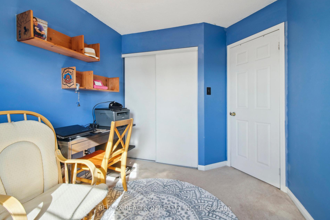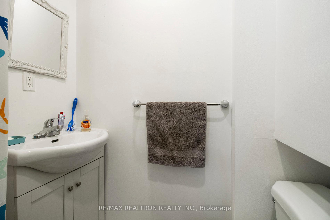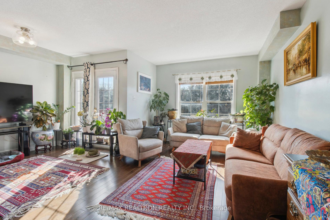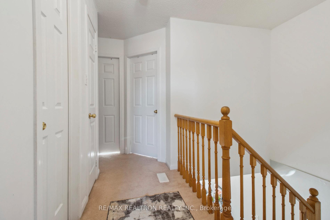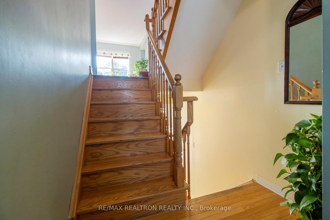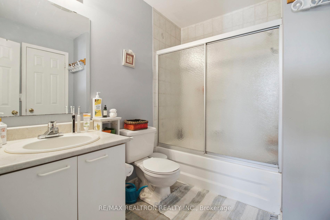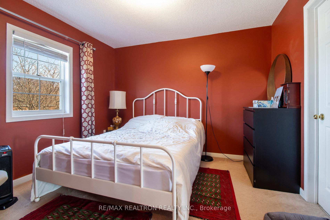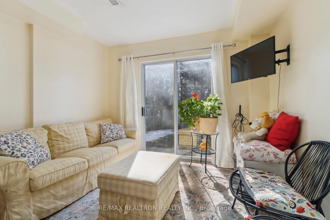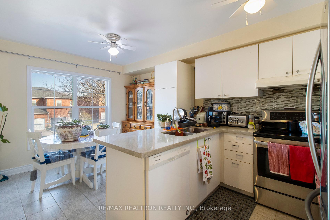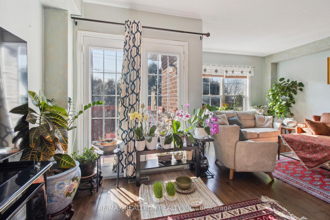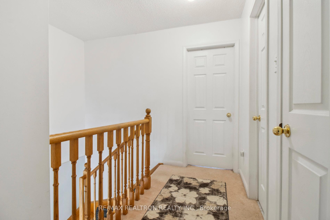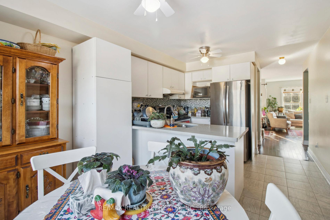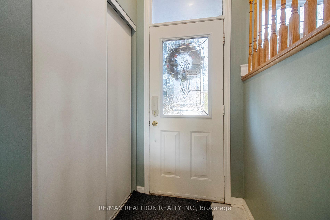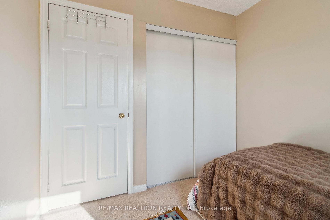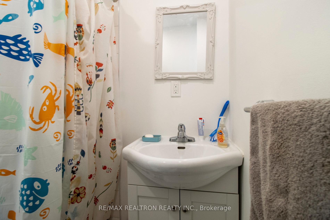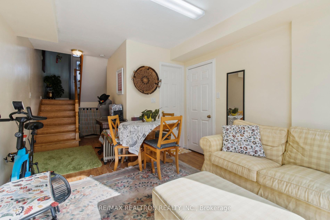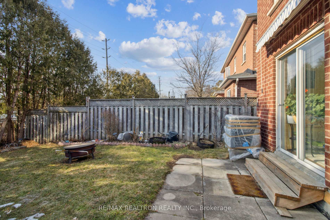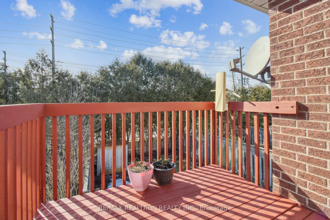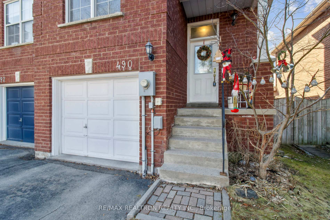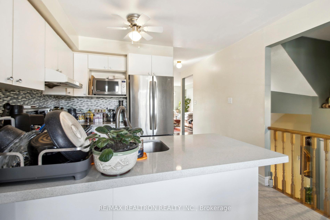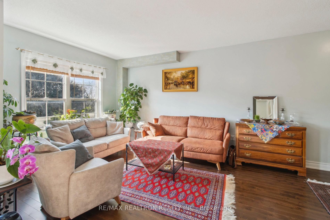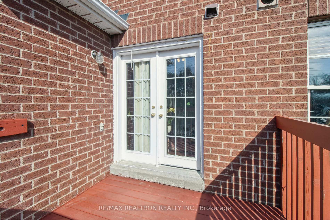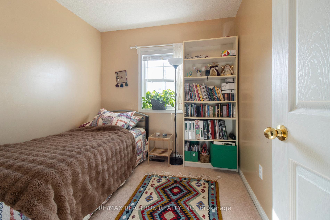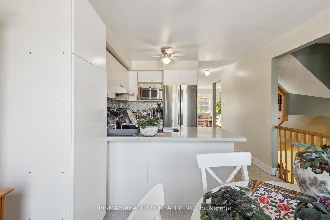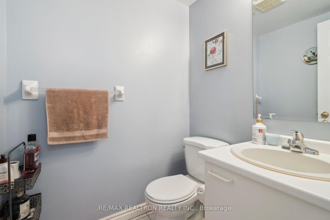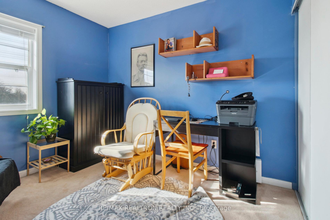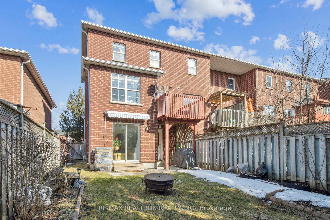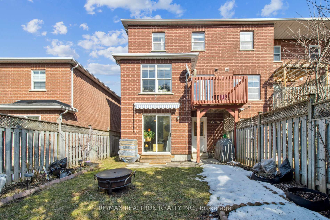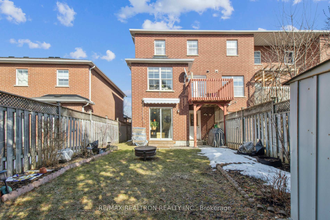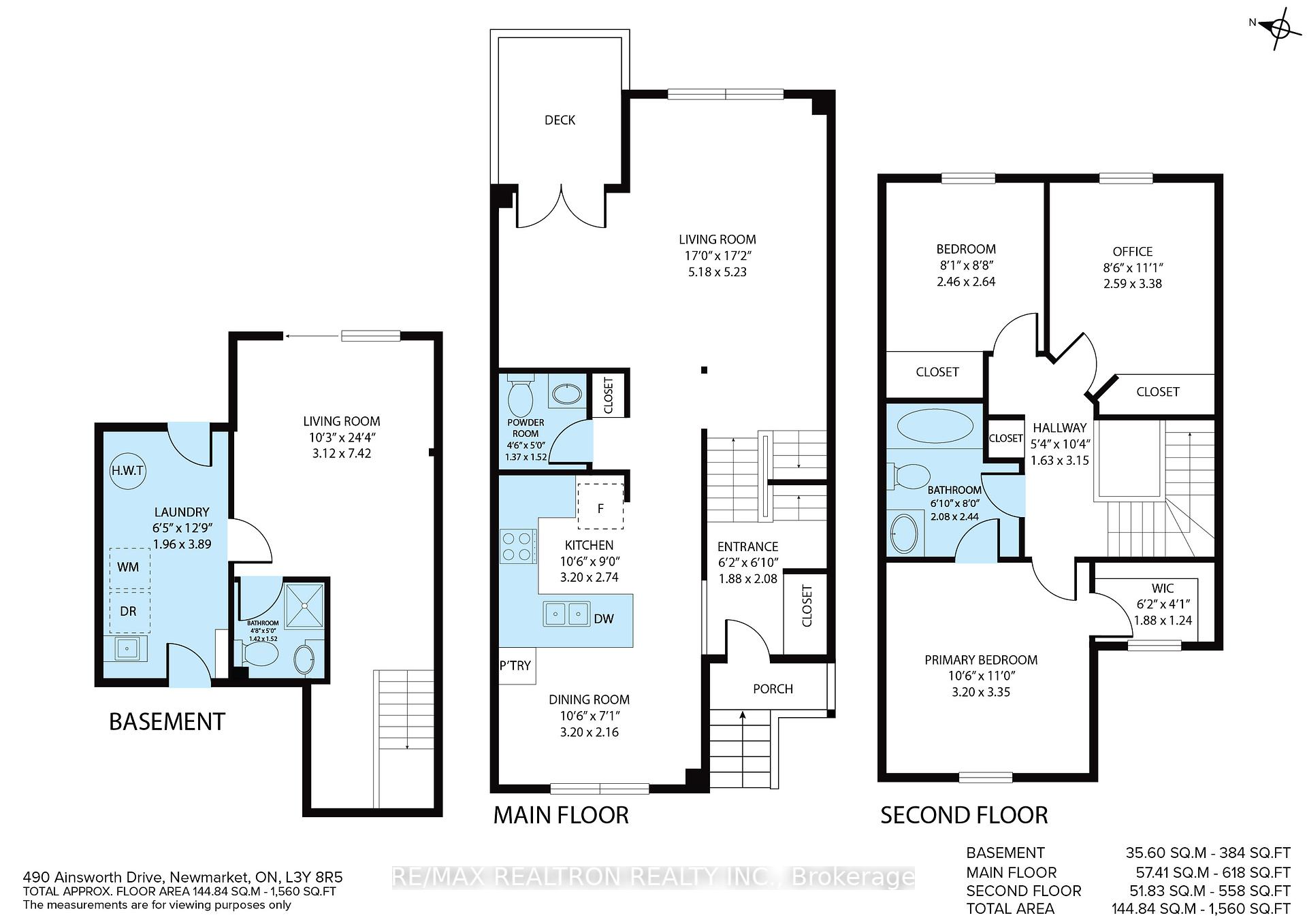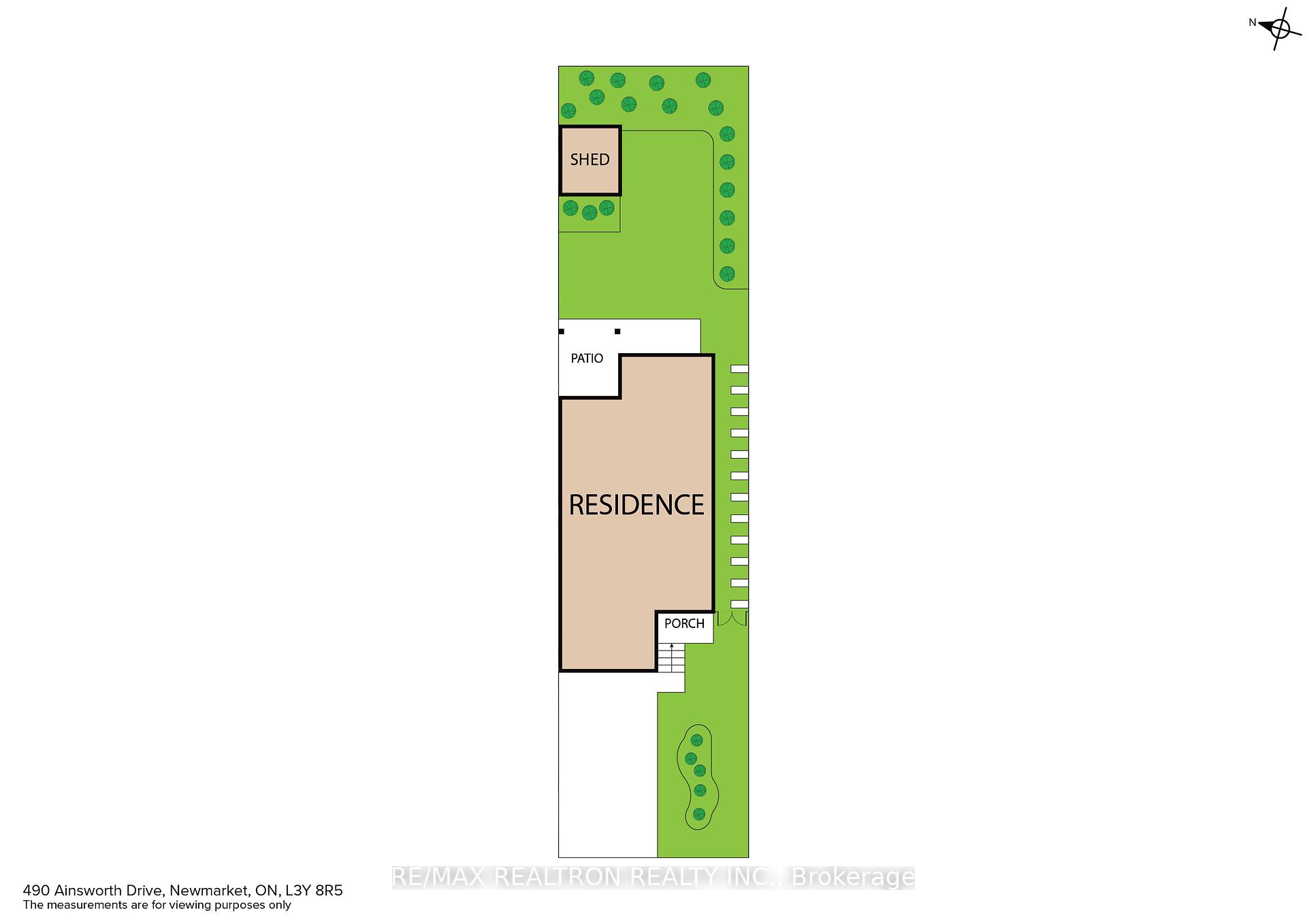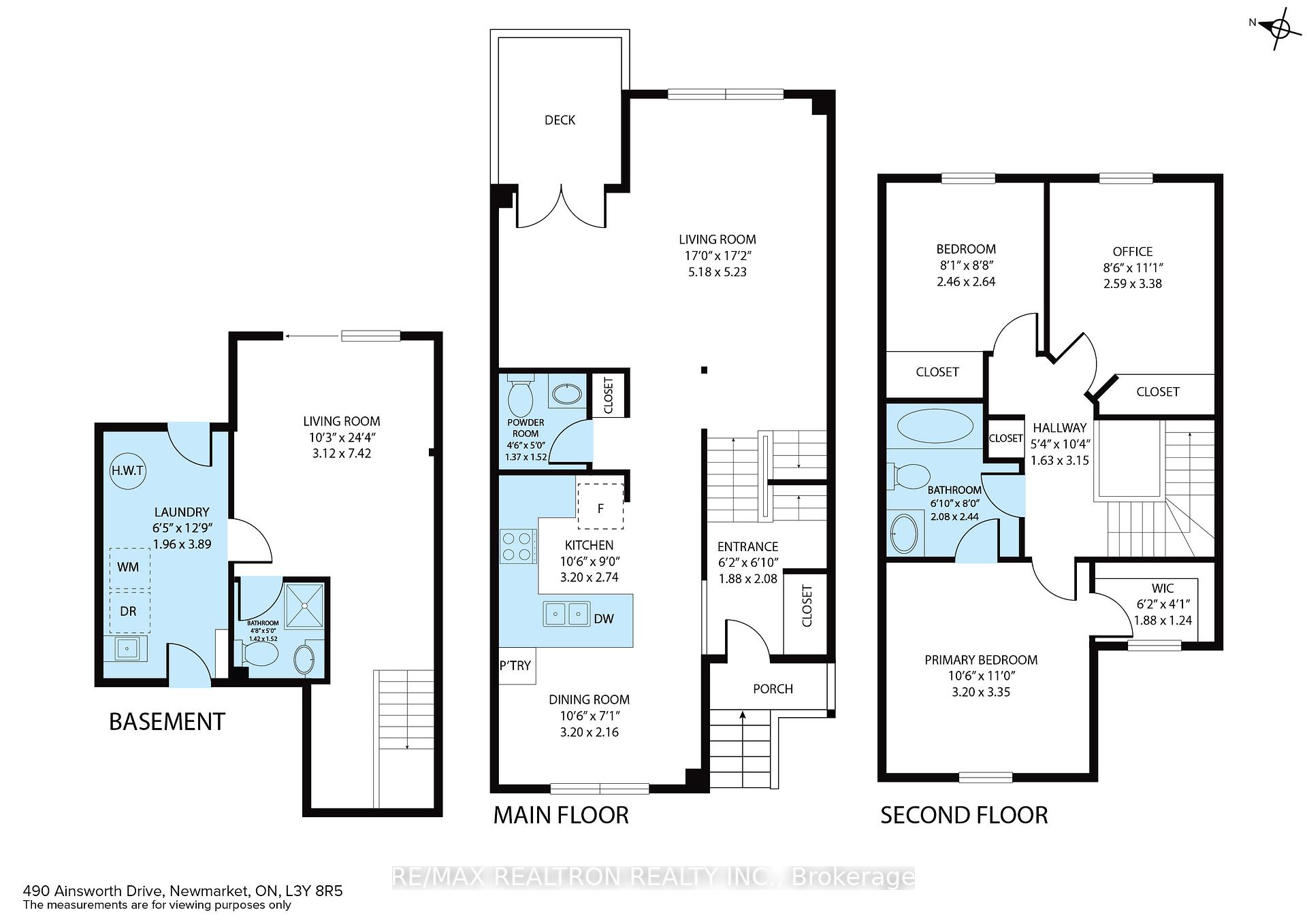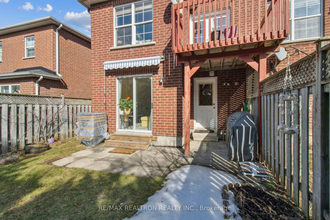$799,999
Available - For Sale
Listing ID: N12124439
490 Ainsworth Driv , Newmarket, L3Y 8R5, York
| Fabulous Freehold End Unit Townhouse, like a Semi, With Finished Walkout to backyard. Highly Sought After Community. Large Eat-In Kitchen With Ceramic Floor And Quartz Counter Top. Open Concept, Layout. Solid Hardwood Floor In Living And Dining Area. Large family Room on ground level Walk Out To Fenced Yard. Easy Access To 404, Schools, Parks, Shopping, Supermarket, Magna Center, Public Transit And South Lake Regional Health Center |
| Price | $799,999 |
| Taxes: | $3896.00 |
| Occupancy: | Owner |
| Address: | 490 Ainsworth Driv , Newmarket, L3Y 8R5, York |
| Directions/Cross Streets: | Bayview/Mulock |
| Rooms: | 7 |
| Bedrooms: | 3 |
| Bedrooms +: | 0 |
| Family Room: | T |
| Basement: | Finished wit |
| Level/Floor | Room | Length(ft) | Width(ft) | Descriptions | |
| Room 1 | Second | Living Ro | 17.71 | 10.07 | Hardwood Floor, Window, 2 Pc Bath |
| Room 2 | Second | Dining Ro | 9.18 | 7.22 | Hardwood Floor, W/O To Balcony |
| Room 3 | Second | Kitchen | 16.14 | 10.43 | Ceramic Floor, Window, Eat-in Kitchen |
| Room 4 | Third | Primary B | 10.99 | 10.76 | Walk-In Closet(s), Window, 4 Pc Ensuite |
| Room 5 | Third | Bedroom 2 | 9.18 | 8.46 | Broadloom, Window, Closet |
| Room 6 | Third | Bedroom 3 | 10.17 | 8.53 | Broadloom, Window, Closet |
| Room 7 | Ground | Family Ro | 12.63 | 10.5 | Laminate, W/O To Yard, 3 Pc Bath |
| Washroom Type | No. of Pieces | Level |
| Washroom Type 1 | 4 | Third |
| Washroom Type 2 | 2 | Second |
| Washroom Type 3 | 3 | Ground |
| Washroom Type 4 | 0 | |
| Washroom Type 5 | 0 |
| Total Area: | 0.00 |
| Approximatly Age: | 16-30 |
| Property Type: | Att/Row/Townhouse |
| Style: | 3-Storey |
| Exterior: | Brick |
| Garage Type: | Built-In |
| (Parking/)Drive: | Available, |
| Drive Parking Spaces: | 2 |
| Park #1 | |
| Parking Type: | Available, |
| Park #2 | |
| Parking Type: | Available |
| Park #3 | |
| Parking Type: | Private |
| Pool: | None |
| Other Structures: | Fence - Full, |
| Approximatly Age: | 16-30 |
| Approximatly Square Footage: | 1100-1500 |
| Property Features: | Fenced Yard, Public Transit |
| CAC Included: | N |
| Water Included: | N |
| Cabel TV Included: | N |
| Common Elements Included: | N |
| Heat Included: | N |
| Parking Included: | N |
| Condo Tax Included: | N |
| Building Insurance Included: | N |
| Fireplace/Stove: | N |
| Heat Type: | Forced Air |
| Central Air Conditioning: | Central Air |
| Central Vac: | Y |
| Laundry Level: | Syste |
| Ensuite Laundry: | F |
| Sewers: | Sewer |
| Utilities-Cable: | Y |
| Utilities-Hydro: | Y |
$
%
Years
This calculator is for demonstration purposes only. Always consult a professional
financial advisor before making personal financial decisions.
| Although the information displayed is believed to be accurate, no warranties or representations are made of any kind. |
| RE/MAX REALTRON REALTY INC. |
|
|

FARHANG RAFII
Sales Representative
Dir:
647-606-4145
Bus:
416-364-4776
Fax:
416-364-5556
| Virtual Tour | Book Showing | Email a Friend |
Jump To:
At a Glance:
| Type: | Freehold - Att/Row/Townhouse |
| Area: | York |
| Municipality: | Newmarket |
| Neighbourhood: | Gorham-College Manor |
| Style: | 3-Storey |
| Approximate Age: | 16-30 |
| Tax: | $3,896 |
| Beds: | 3 |
| Baths: | 3 |
| Fireplace: | N |
| Pool: | None |
Locatin Map:
Payment Calculator:




