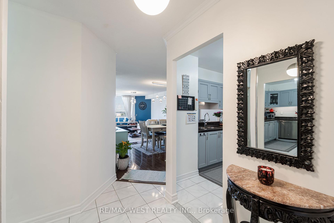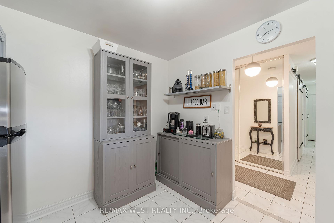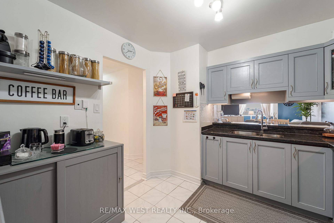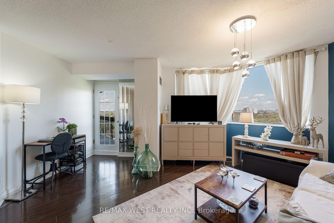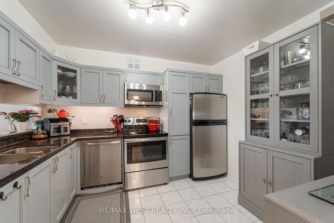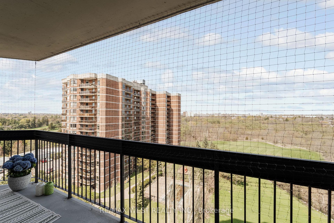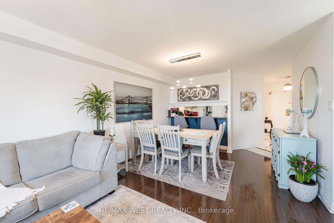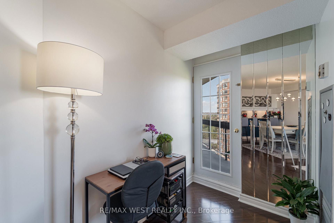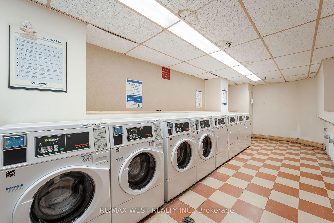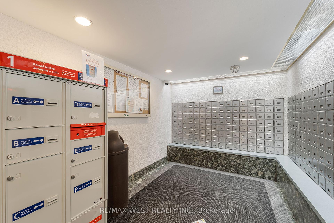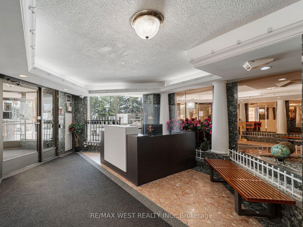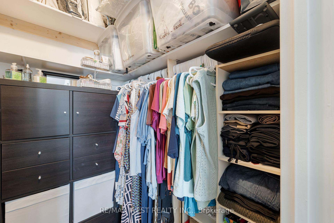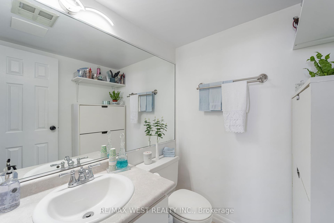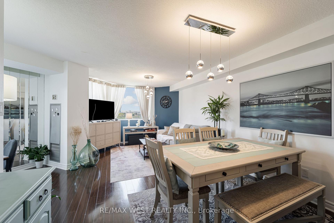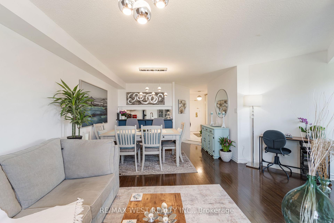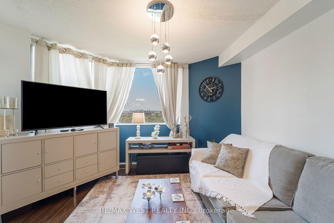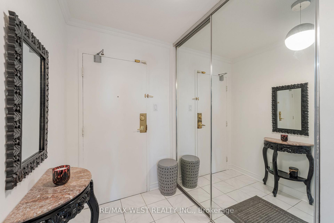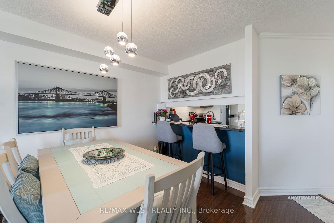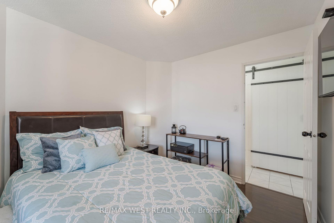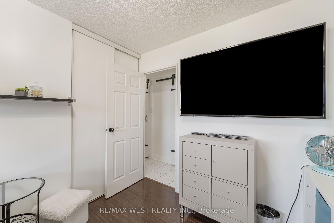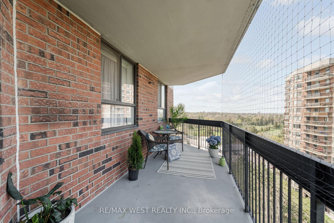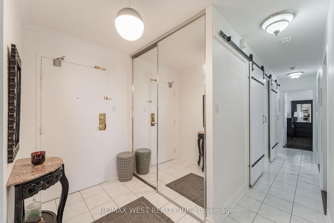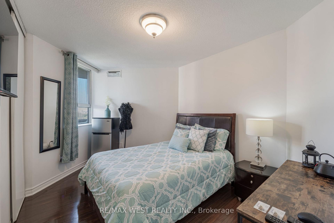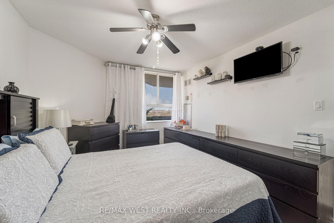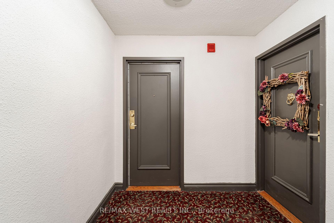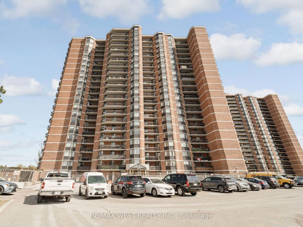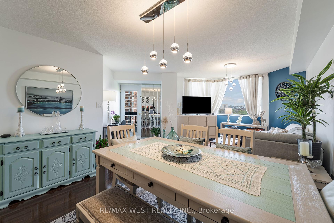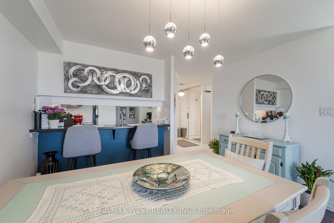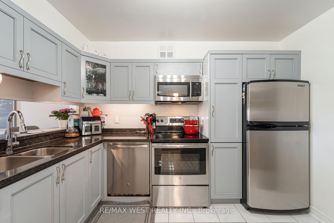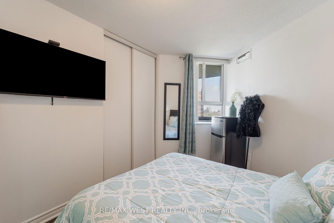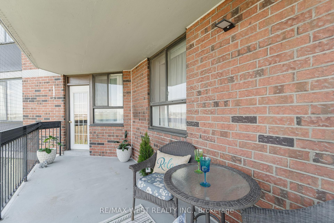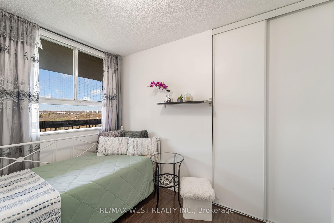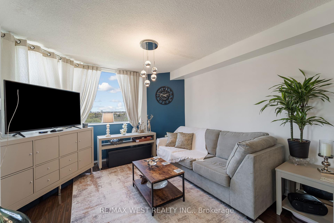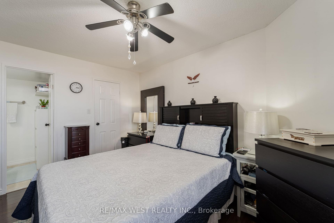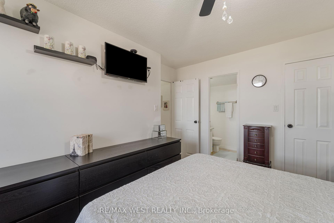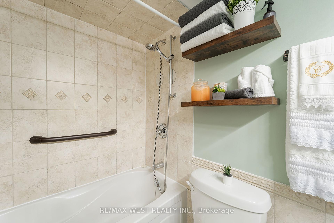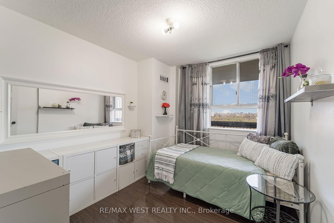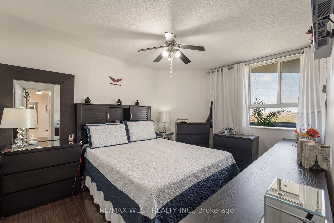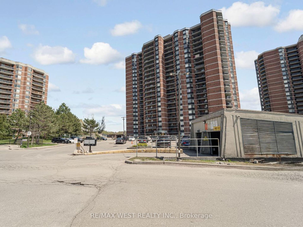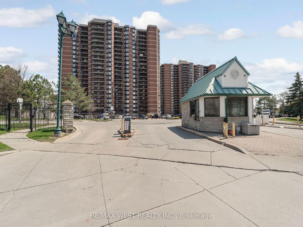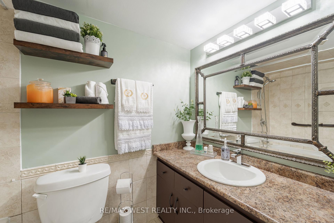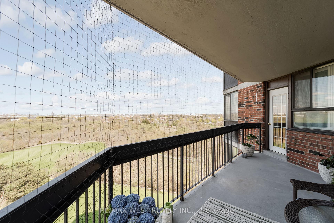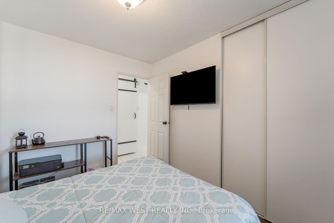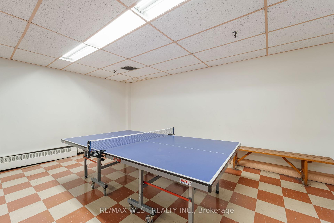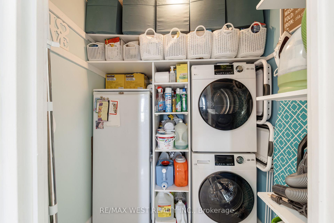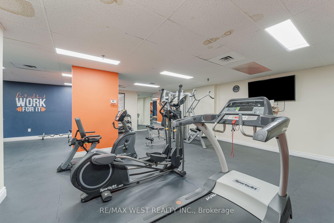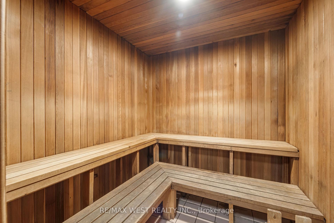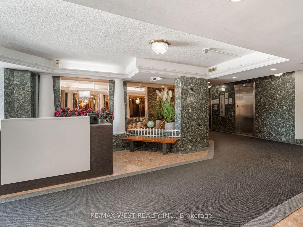$549,900
Available - For Sale
Listing ID: W12124867
236 Albion Road , Toronto, M9W 6A6, Toronto
| Experience the peace of a quiet location with fresh air, surrounded by lush greenery embracing the residential complex. Enjoy walking and biking trails, as well as a golf course along the scenic Humber River. The apartments are generously sized, with well-distributed rooms and expansive views. Lots of natural light. Building amenities include a sauna, swimming pool, playground, gym, and party room. Just 2 minutes from major highways, providing easy access in any direction. Reach Toronto's heart in just 15-20 minutes. Close to Weston Rd (401 exit), 3 min to Hwy 400, 5 min to Hwys 427 & 410. 5 Minutes from Costco, Superstore, Aigoo, No Frills, Food Basics, Walmart, SkyBlue, and Fresh Value. Shopping Malls: Yorkdale, Vaughan Mills, and others just 5-10 minutes away. Public Transportation at Your Doorstep. Quick Airport Access. Ensuite Laundry, Central A/C & Huge Balcony! Lots of Visitor Parking Rare find! |
| Price | $549,900 |
| Taxes: | $872.65 |
| Occupancy: | Owner |
| Address: | 236 Albion Road , Toronto, M9W 6A6, Toronto |
| Postal Code: | M9W 6A6 |
| Province/State: | Toronto |
| Directions/Cross Streets: | Albion/Weston |
| Level/Floor | Room | Length(ft) | Width(ft) | Descriptions | |
| Room 1 | Main | Living Ro | 17.29 | 14.27 | Laminate |
| Room 2 | Main | Dining Ro | 11.78 | 7.61 | Laminate |
| Room 3 | Main | Kitchen | 10.59 | 9.64 | Ceramic Floor |
| Room 4 | Main | Primary B | 13.42 | 11.28 | Laminate |
| Room 5 | Main | Bedroom 2 | 10.2 | 8.86 | Laminate |
| Room 6 | Main | Bedroom 3 | 13.38 | 8.69 | Laminate |
| Washroom Type | No. of Pieces | Level |
| Washroom Type 1 | 4 | |
| Washroom Type 2 | 2 | |
| Washroom Type 3 | 0 | |
| Washroom Type 4 | 0 | |
| Washroom Type 5 | 0 |
| Total Area: | 0.00 |
| Washrooms: | 2 |
| Heat Type: | Forced Air |
| Central Air Conditioning: | Central Air |
$
%
Years
This calculator is for demonstration purposes only. Always consult a professional
financial advisor before making personal financial decisions.
| Although the information displayed is believed to be accurate, no warranties or representations are made of any kind. |
| RE/MAX WEST REALTY INC. |
|
|

FARHANG RAFII
Sales Representative
Dir:
647-606-4145
Bus:
416-364-4776
Fax:
416-364-5556
| Virtual Tour | Book Showing | Email a Friend |
Jump To:
At a Glance:
| Type: | Com - Condo Apartment |
| Area: | Toronto |
| Municipality: | Toronto W10 |
| Neighbourhood: | Elms-Old Rexdale |
| Style: | Apartment |
| Tax: | $872.65 |
| Maintenance Fee: | $960.53 |
| Beds: | 3 |
| Baths: | 2 |
| Fireplace: | N |
Locatin Map:
Payment Calculator:

