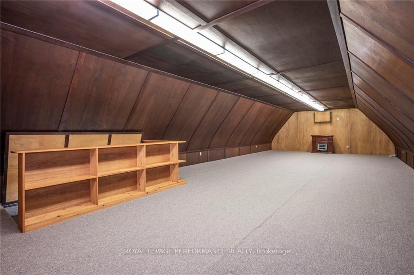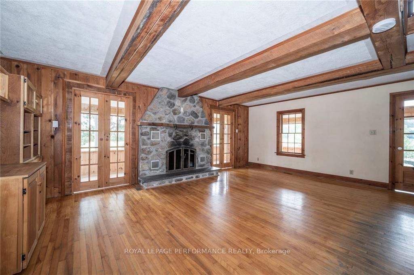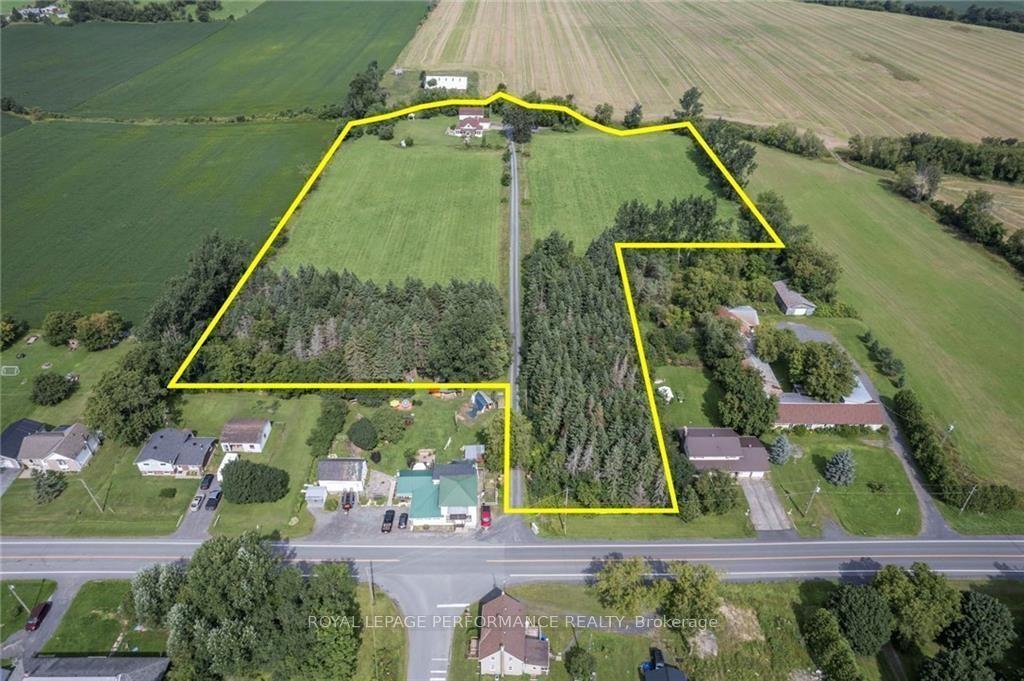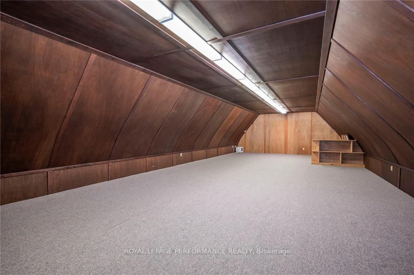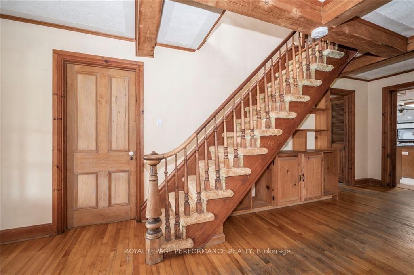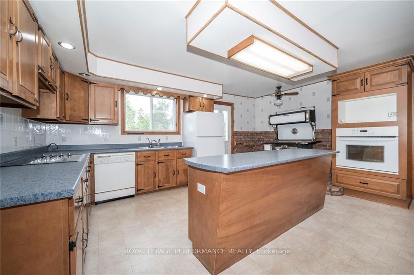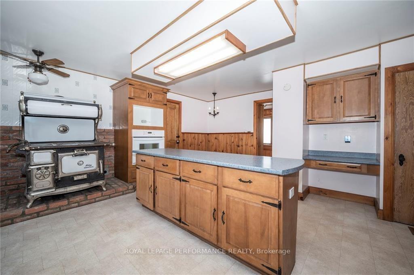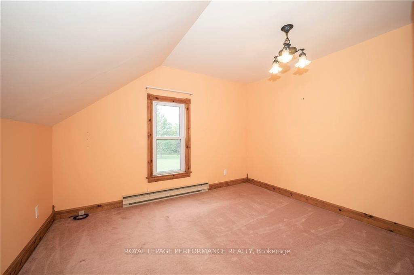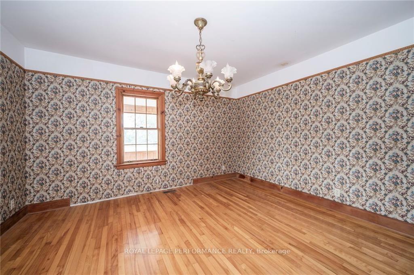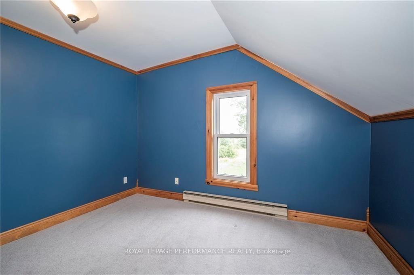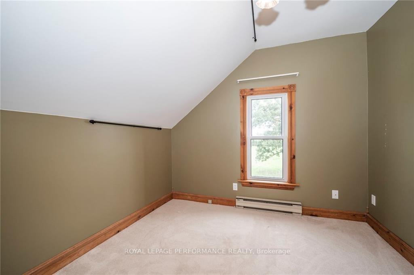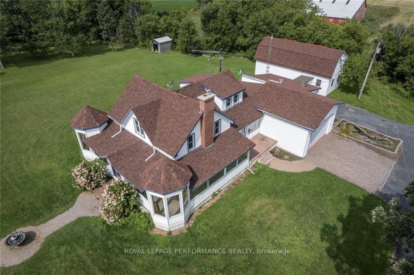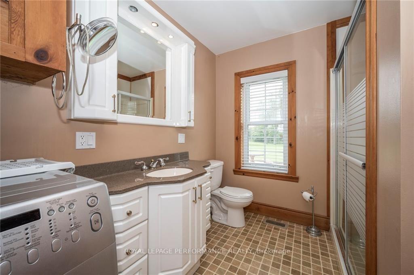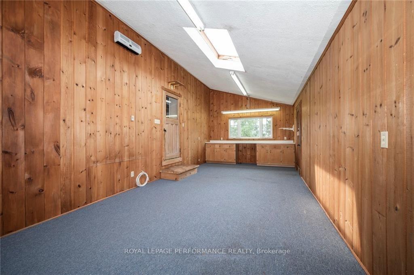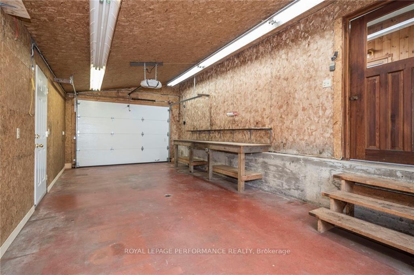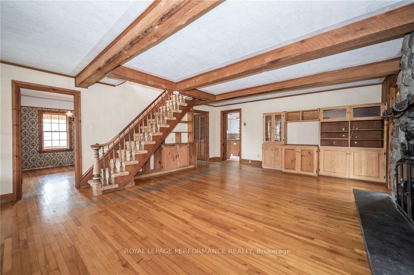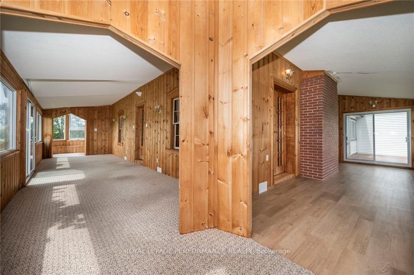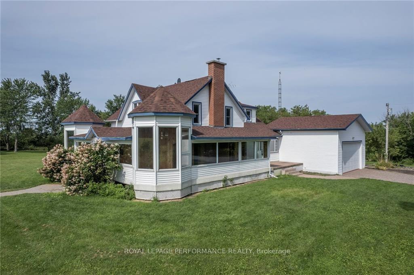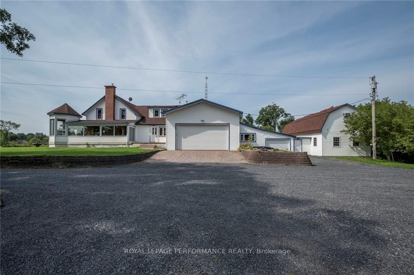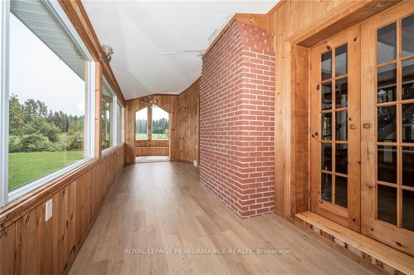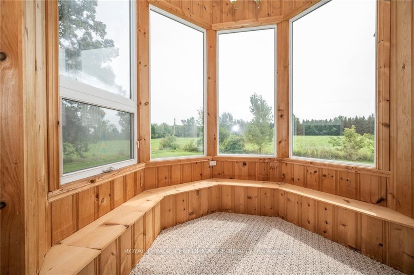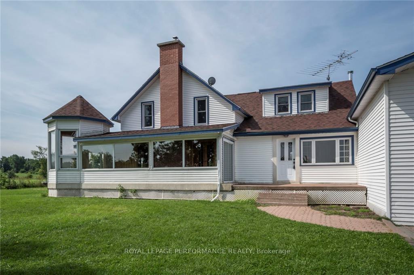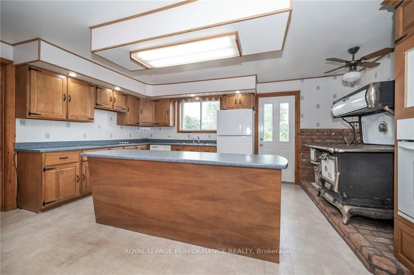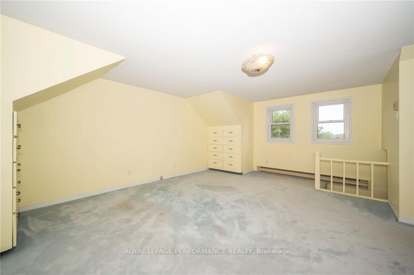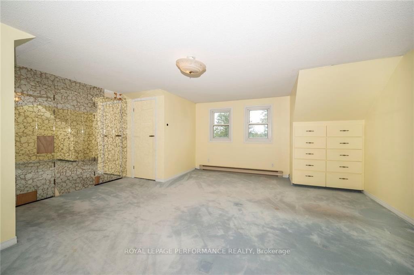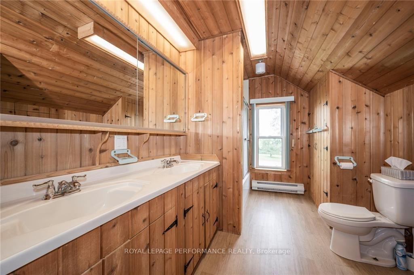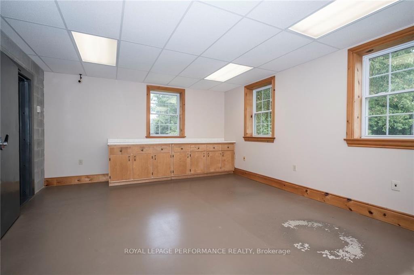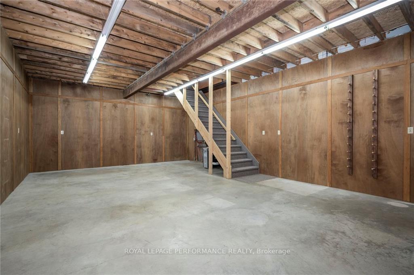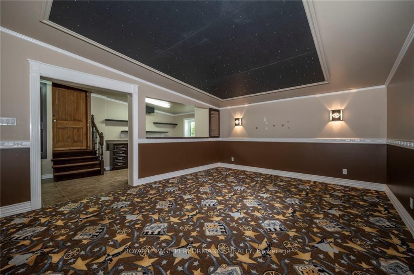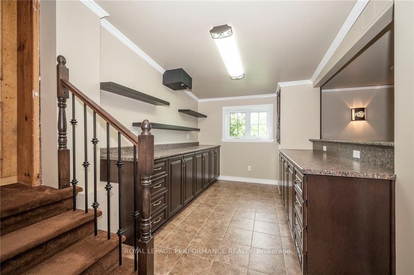$599,000
Available - For Sale
Listing ID: X9518226
21129 CONCESSION 9 Road , South Glengarry, K0C 1Z0, Stormont, Dundas
| Flooring: Carpet Over & Wood, Flooring: Cushion, Flooring: Laminate, A unique property loaded with potential for many uses. Ideal for home based business, multi generational or just single family with plenty of space on a very private 12 acre site. Century home with 4 bedrooms, 2 bathrooms, a great wrap around enclosed porch/sun room. Wood burning fireplace in living room (no WETT certificate available), beamed ceiling. Heating is a combination of propane forced air, in floor & EBB in 2nd floor bedrooms. 2 stairways to 2nd floor. Check the floor plan in the attached IGuide but property needs to be viewed. |
| Price | $599,000 |
| Taxes: | $4706.00 |
| Occupancy: | Owner |
| Address: | 21129 CONCESSION 9 Road , South Glengarry, K0C 1Z0, Stormont, Dundas |
| Lot Size: | 40.23 x 987.00 (Feet) |
| Acreage: | 10-24.99 |
| Directions/Cross Streets: | County RD. 34 S. of Alexandria to county RD. 25. (Conc.0) East App. 5 kms to Glen Norman Hamlet. Ent |
| Rooms: | 10 |
| Rooms +: | 0 |
| Bedrooms: | 4 |
| Bedrooms +: | 0 |
| Family Room: | T |
| Basement: | Crawl Space, Unfinished |
| Level/Floor | Room | Length(ft) | Width(ft) | Descriptions | |
| Room 1 | Main | Living Ro | 21.32 | 16.73 | |
| Room 2 | Main | Kitchen | 18.89 | 17.32 | |
| Room 3 | Main | Family Ro | 17.97 | 13.64 | |
| Room 4 | Main | Office | 13.05 | 11.48 | |
| Room 5 | Main | Bathroom | 11.58 | 7.58 | |
| Room 6 | Second | Primary B | 19.16 | 17.22 | |
| Room 7 | Second | Bedroom | 11.91 | 11.58 | |
| Room 8 | Second | Bedroom | 11.64 | 10.3 | |
| Room 9 | Second | Bedroom | 10.3 | 9.48 | |
| Room 10 | Second | Bathroom | 11.58 | 9.74 |
| Washroom Type | No. of Pieces | Level |
| Washroom Type 1 | 3 | |
| Washroom Type 2 | 0 | |
| Washroom Type 3 | 0 | |
| Washroom Type 4 | 0 | |
| Washroom Type 5 | 0 |
| Total Area: | 0.00 |
| Property Type: | Detached |
| Style: | 2-Storey |
| Exterior: | Vinyl Siding |
| Garage Type: | Other |
| (Parking/)Drive: | Unknown |
| Drive Parking Spaces: | 7 |
| Park #1 | |
| Parking Type: | Unknown |
| Park #2 | |
| Parking Type: | Unknown |
| Pool: | None |
| Approximatly Square Footage: | 3500-5000 |
| Property Features: | Golf, Park |
| CAC Included: | N |
| Water Included: | N |
| Cabel TV Included: | N |
| Common Elements Included: | N |
| Heat Included: | N |
| Parking Included: | N |
| Condo Tax Included: | N |
| Building Insurance Included: | N |
| Fireplace/Stove: | Y |
| Heat Type: | Forced Air |
| Central Air Conditioning: | None |
| Central Vac: | N |
| Laundry Level: | Syste |
| Ensuite Laundry: | F |
| Sewers: | Septic |
| Water: | Drilled W |
| Water Supply Types: | Drilled Well |
$
%
Years
This calculator is for demonstration purposes only. Always consult a professional
financial advisor before making personal financial decisions.
| Although the information displayed is believed to be accurate, no warranties or representations are made of any kind. |
| ROYAL LEPAGE PERFORMANCE REALTY |
|
|

FARHANG RAFII
Sales Representative
Dir:
647-606-4145
Bus:
416-364-4776
Fax:
416-364-5556
| Virtual Tour | Book Showing | Email a Friend |
Jump To:
At a Glance:
| Type: | Freehold - Detached |
| Area: | Stormont, Dundas and Glengarry |
| Municipality: | South Glengarry |
| Neighbourhood: | 724 - South Glengarry (Lancaster) Twp |
| Style: | 2-Storey |
| Lot Size: | 40.23 x 987.00(Feet) |
| Tax: | $4,706 |
| Beds: | 4 |
| Baths: | 2 |
| Fireplace: | Y |
| Pool: | None |
Locatin Map:
Payment Calculator:

