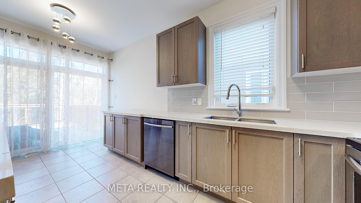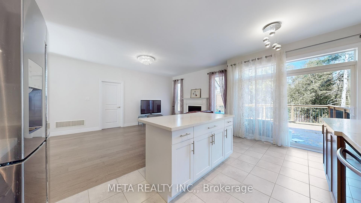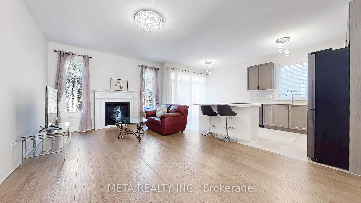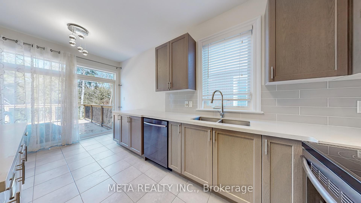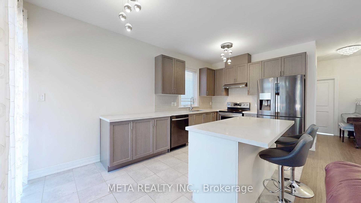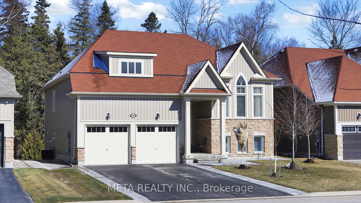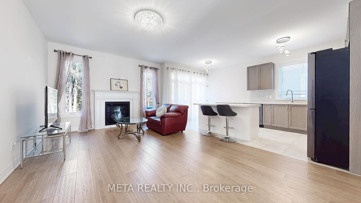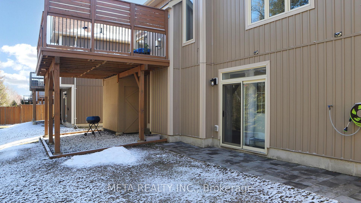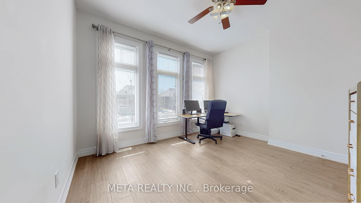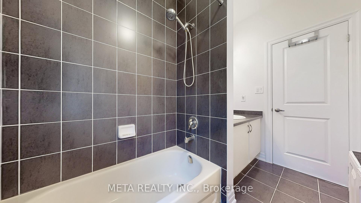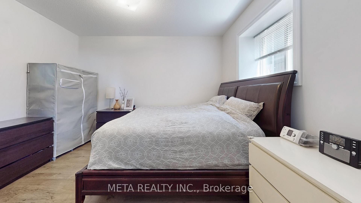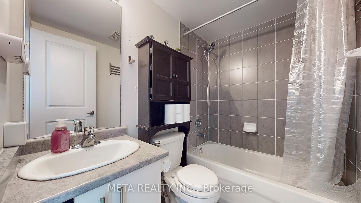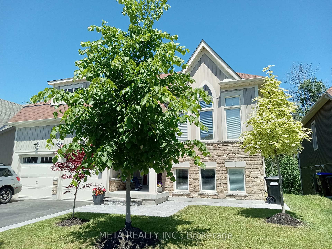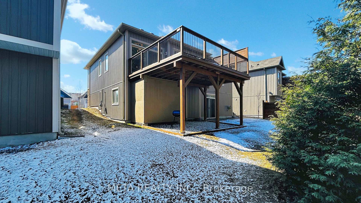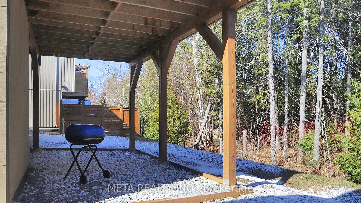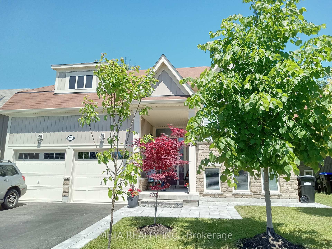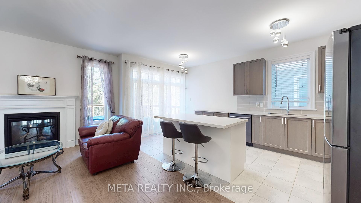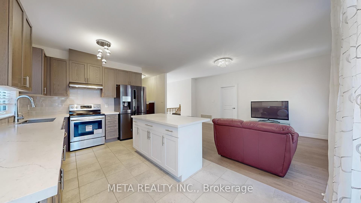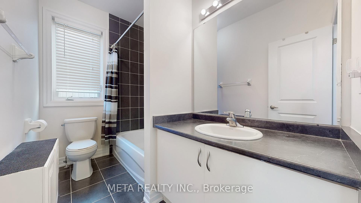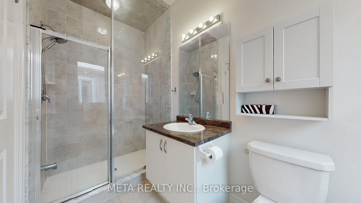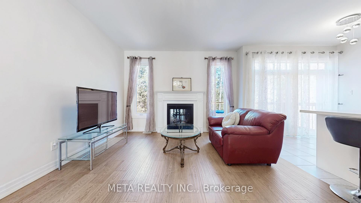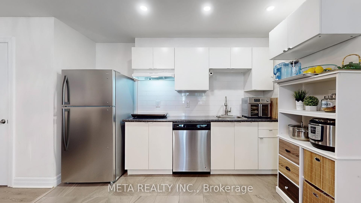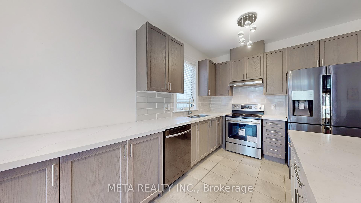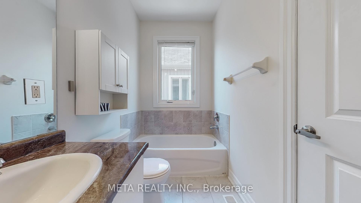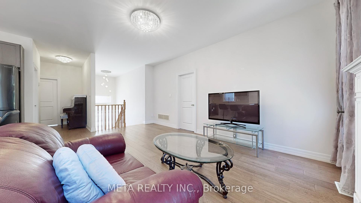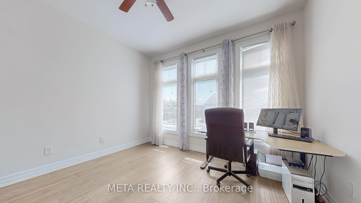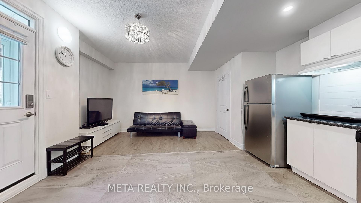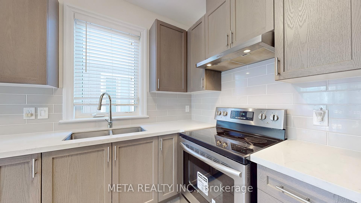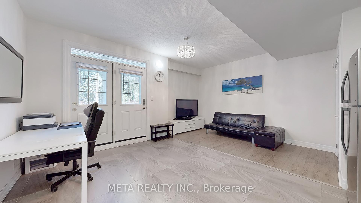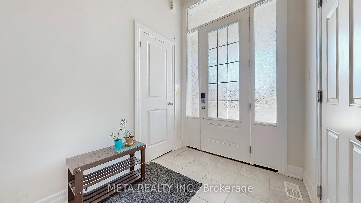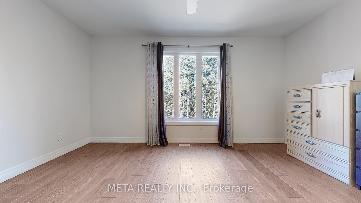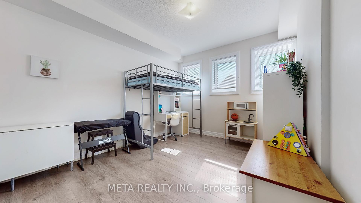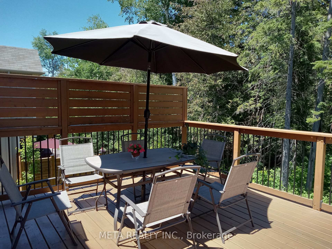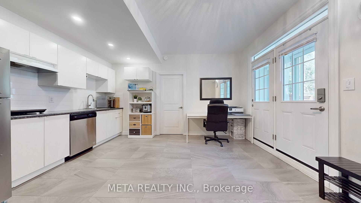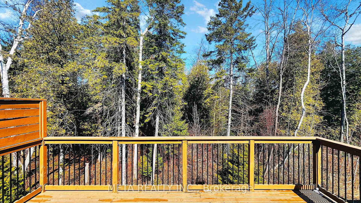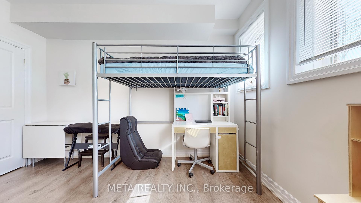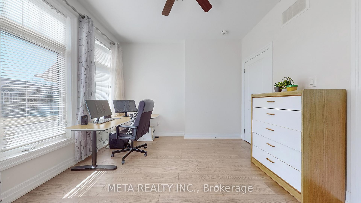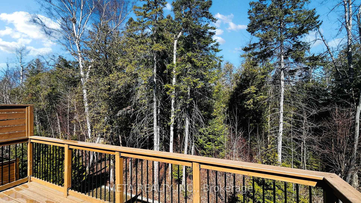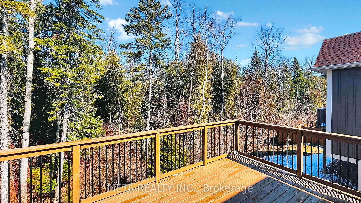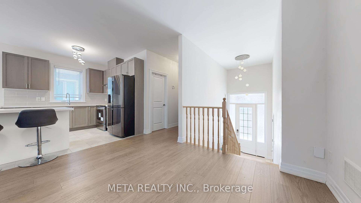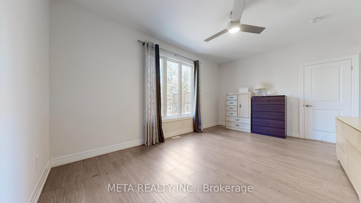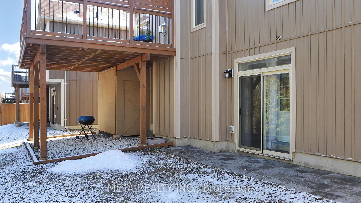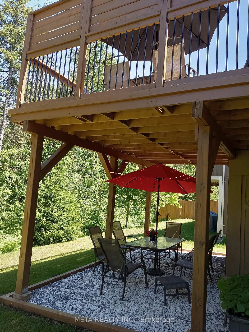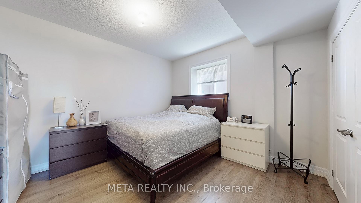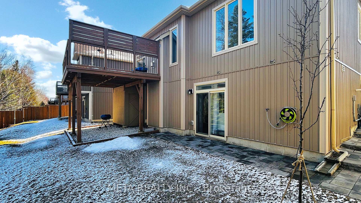$849,000
Available - For Sale
Listing ID: S12124910
95 Allegra Driv , Wasaga Beach, L9Z 0H2, Simcoe
| Stunning Upgraded Raised Bungalow in Serene Wasaga Beach Ravine Community! Welcome to this beautifully upgraded raised bungalow, ideally located in the quiet and family-friendly Ravine area of Wasaga Beach - just minutes from Ontarios largest freshwater beach. Surrounded by nature and offering beautiful scenery through the summer and fall seasons, this home is the perfect retreat for comfort, style, and privacy.Enjoy over $90,000 in premium upgrades, including gleaming hardwood floors, a quartz kitchen island, new ceramic tiles, upgraded lighting, interlocking, and more. The open-concept layout enhances the spacious feel, making it ideal for entertaining or everyday living. Step outside to a custom-built, oversized deck backing onto mature trees - perfect for peaceful relaxation with no rear neighbours.This home is thoughtfully designed for all life stages - ideal for a senior couple seeking main-level living, or a first-time homebuyer looking for a move-in-ready gem in a welcoming community. The bright raised basement features high ceilings, large windows, poured concrete foundation walls, a walk-out to the backyard, and a separate entrance - great for in-law or income potential. Located near local schools, scenic hiking trails, and just a short drive to the world-class Blue Mountain Resort, this home offers the ultimate four-season lifestyle. Don't miss your chance to own a beautifully upgraded home in one of Wasaga Beach's most desirable neighbourhoods! |
| Price | $849,000 |
| Taxes: | $4204.00 |
| Assessment Year: | 2024 |
| Occupancy: | Owner |
| Address: | 95 Allegra Driv , Wasaga Beach, L9Z 0H2, Simcoe |
| Directions/Cross Streets: | Allegra Dr & Denis Dr |
| Rooms: | 7 |
| Bedrooms: | 2 |
| Bedrooms +: | 2 |
| Family Room: | T |
| Basement: | Finished wit, Separate Ent |
| Level/Floor | Room | Length(ft) | Width(ft) | Descriptions | |
| Room 1 | Main | Kitchen | 9.41 | 8.99 | Combined w/Dining, Tile Floor, Stainless Steel Appl |
| Room 2 | Main | Dining Ro | 9.41 | 7.97 | Combined w/Kitchen, Tile Floor, W/O To Deck |
| Room 3 | Main | Family Ro | 12.79 | 18.5 | Hardwood Floor, Gas Fireplace |
| Room 4 | Main | Bedroom | 11.61 | 11.38 | Hardwood Floor, 3 Pc Ensuite, Walk-In Closet(s) |
| Room 5 | Main | Bedroom 2 | 11.61 | 11.38 | Hardwood Floor, Large Window, Closet |
| Room 6 | Lower | Kitchen | 8.5 | 18.01 | Combined w/Dining, Tile Floor, Open Concept |
| Room 7 | Lower | Dining Ro | 8.5 | 18.01 | Combined w/Kitchen, Tile Floor, Open Concept |
| Room 8 | Lower | Living Ro | 5.97 | 18.01 | Laminate, W/O To Yard, Combined w/Kitchen |
| Washroom Type | No. of Pieces | Level |
| Washroom Type 1 | 4 | Main |
| Washroom Type 2 | 3 | Main |
| Washroom Type 3 | 4 | Lower |
| Washroom Type 4 | 0 | |
| Washroom Type 5 | 0 |
| Total Area: | 0.00 |
| Approximatly Age: | 6-15 |
| Property Type: | Detached |
| Style: | Bungalow-Raised |
| Exterior: | Vinyl Siding, Brick |
| Garage Type: | Built-In |
| (Parking/)Drive: | Private Do |
| Drive Parking Spaces: | 4 |
| Park #1 | |
| Parking Type: | Private Do |
| Park #2 | |
| Parking Type: | Private Do |
| Pool: | None |
| Approximatly Age: | 6-15 |
| Approximatly Square Footage: | 1100-1500 |
| CAC Included: | N |
| Water Included: | N |
| Cabel TV Included: | N |
| Common Elements Included: | N |
| Heat Included: | N |
| Parking Included: | N |
| Condo Tax Included: | N |
| Building Insurance Included: | N |
| Fireplace/Stove: | Y |
| Heat Type: | Forced Air |
| Central Air Conditioning: | Central Air |
| Central Vac: | N |
| Laundry Level: | Syste |
| Ensuite Laundry: | F |
| Sewers: | Sewer |
$
%
Years
This calculator is for demonstration purposes only. Always consult a professional
financial advisor before making personal financial decisions.
| Although the information displayed is believed to be accurate, no warranties or representations are made of any kind. |
| META REALTY INC. |
|
|

FARHANG RAFII
Sales Representative
Dir:
647-606-4145
Bus:
416-364-4776
Fax:
416-364-5556
| Virtual Tour | Book Showing | Email a Friend |
Jump To:
At a Glance:
| Type: | Freehold - Detached |
| Area: | Simcoe |
| Municipality: | Wasaga Beach |
| Neighbourhood: | Wasaga Beach |
| Style: | Bungalow-Raised |
| Approximate Age: | 6-15 |
| Tax: | $4,204 |
| Beds: | 2+2 |
| Baths: | 3 |
| Fireplace: | Y |
| Pool: | None |
Locatin Map:
Payment Calculator:

