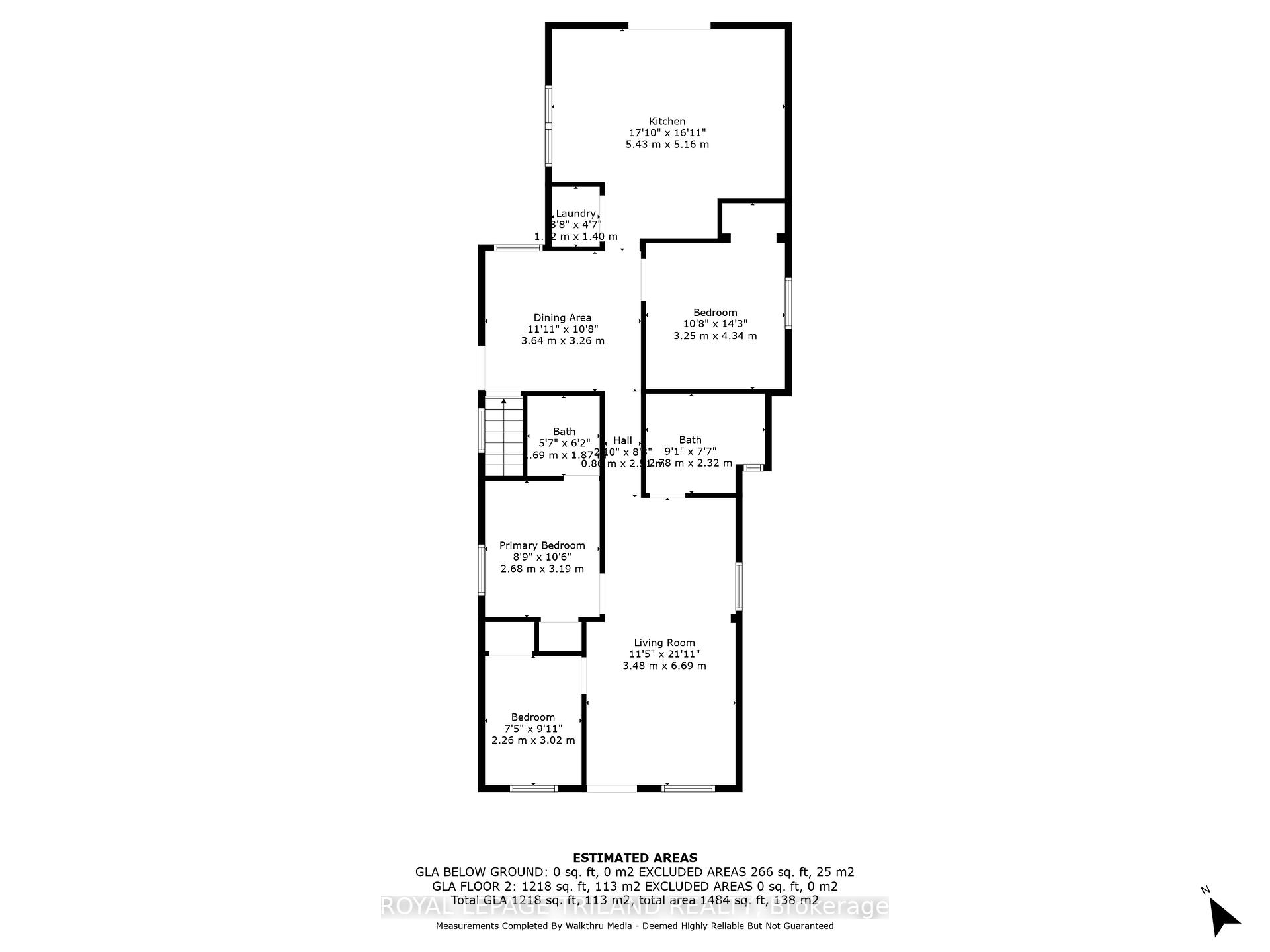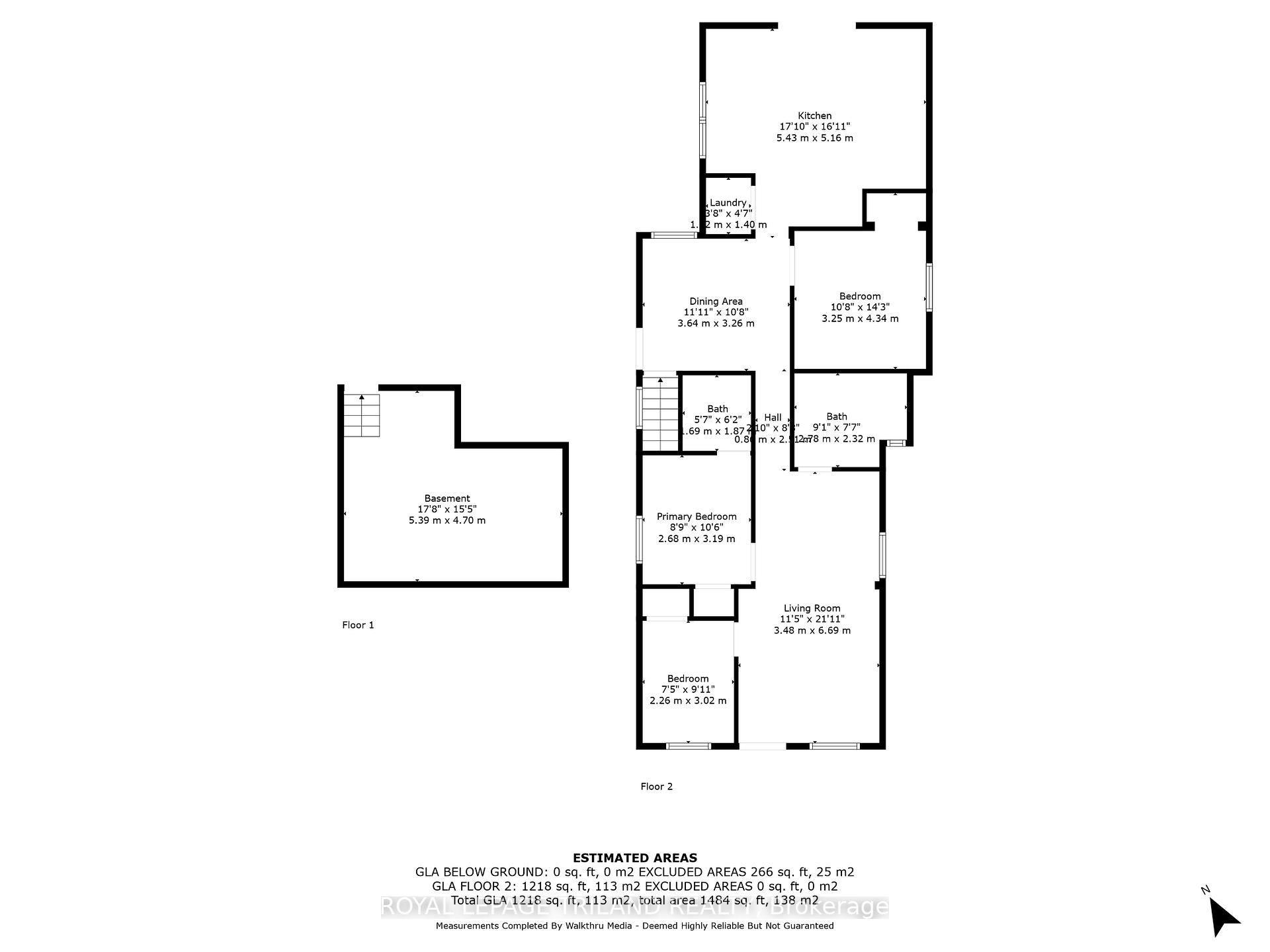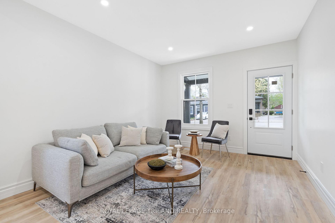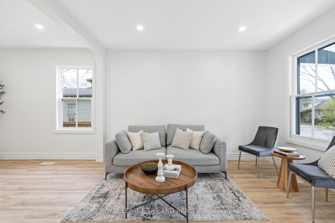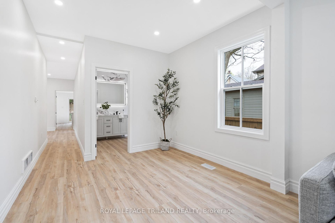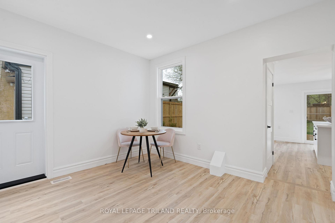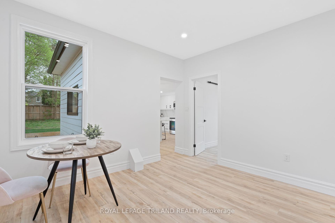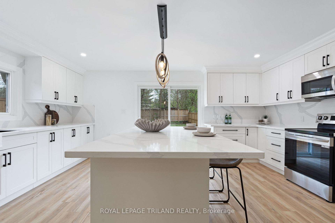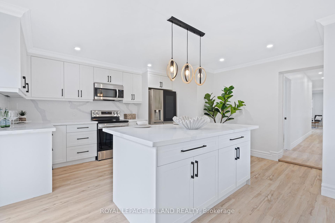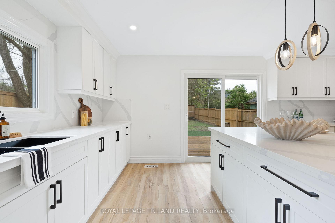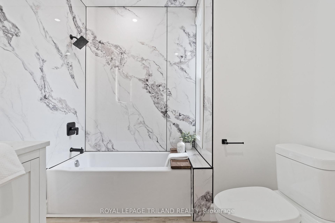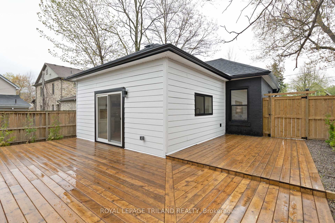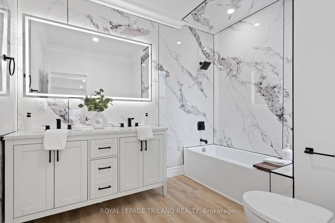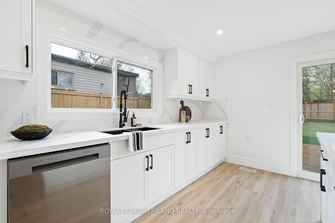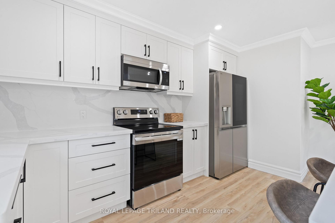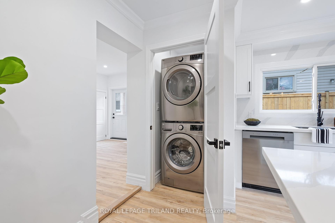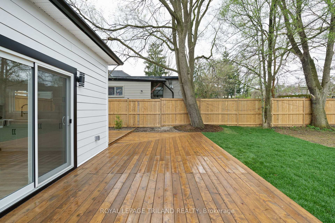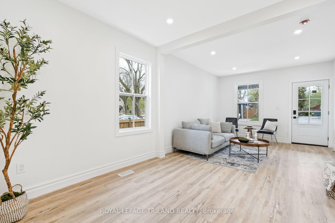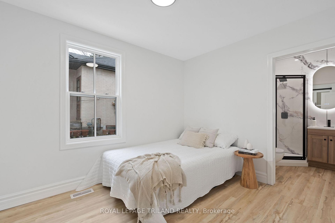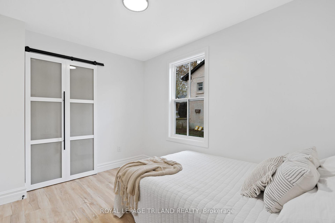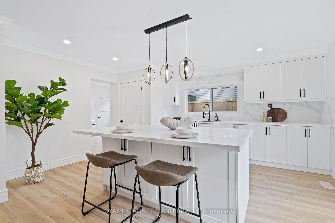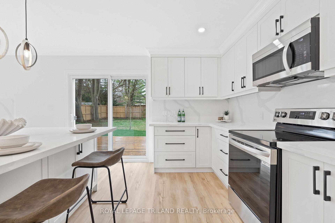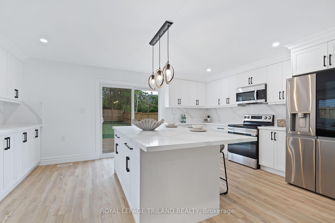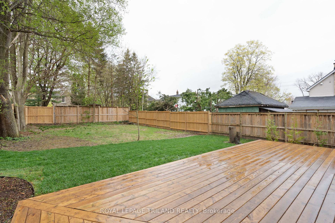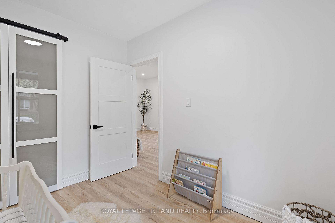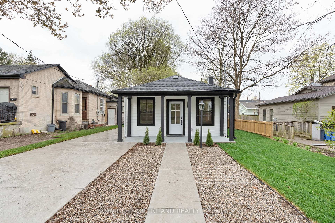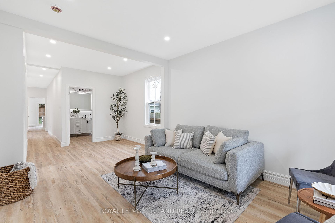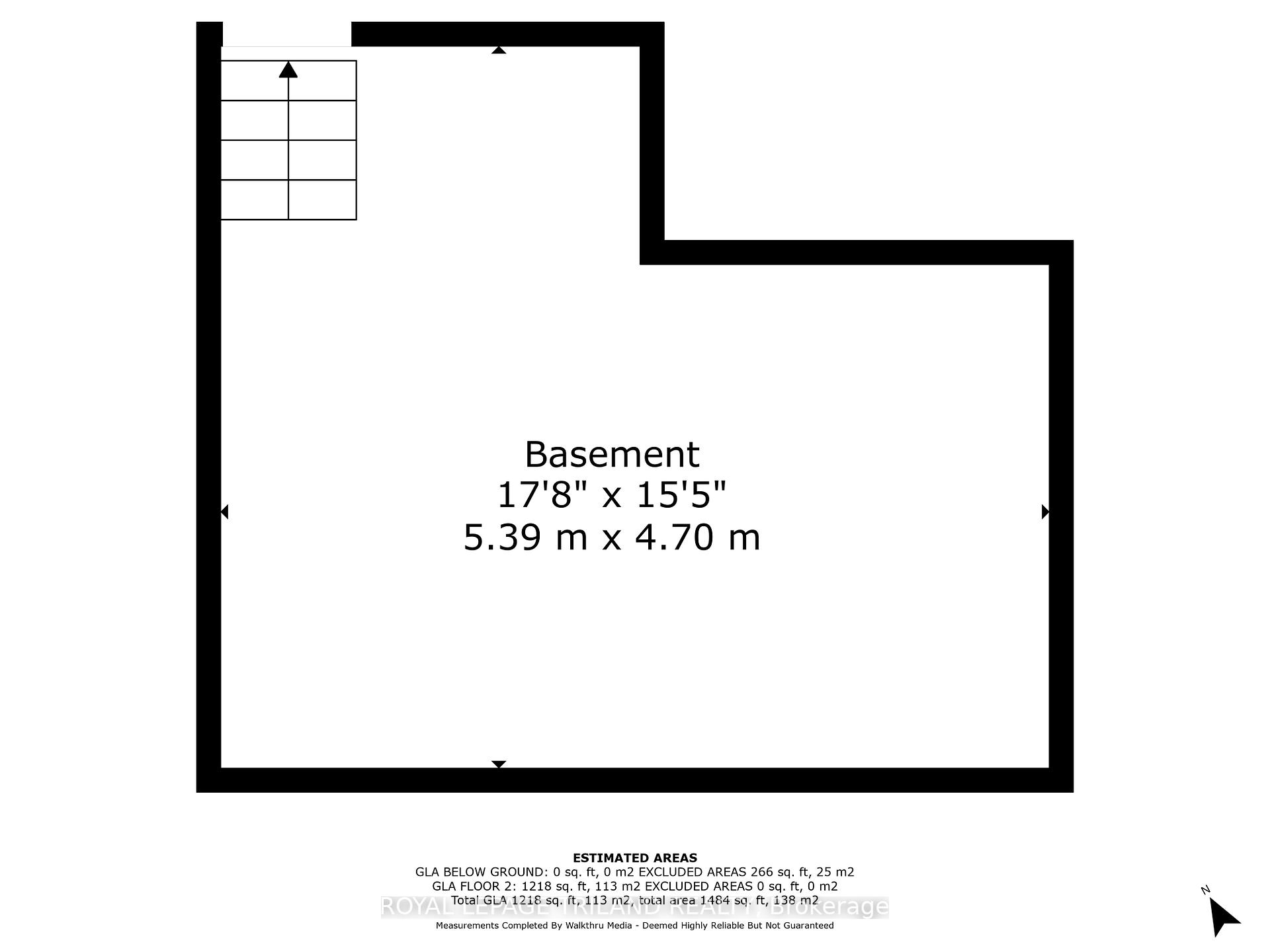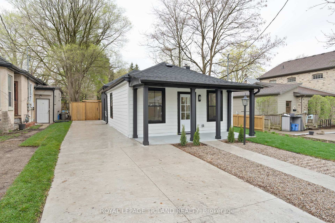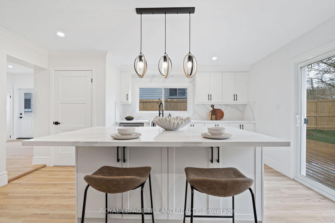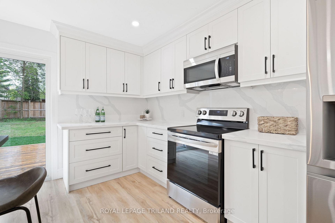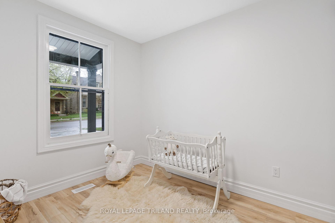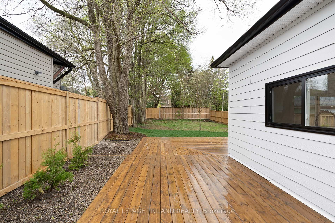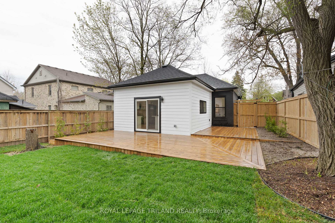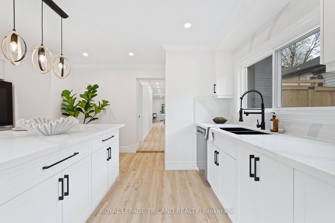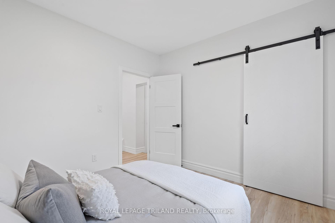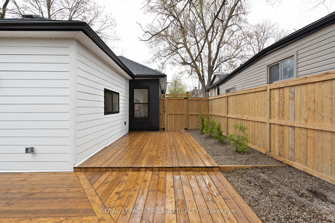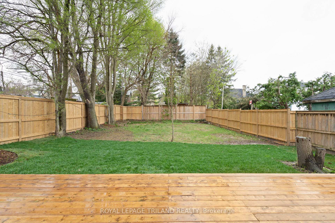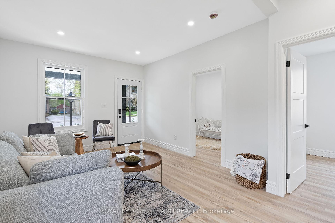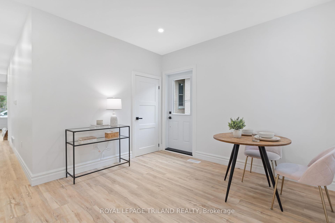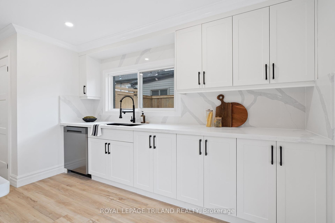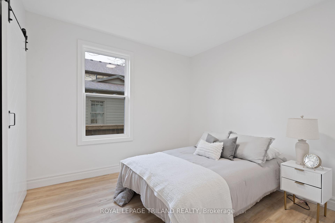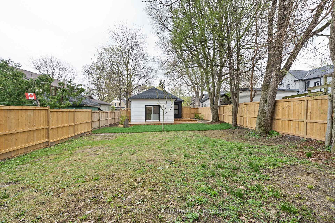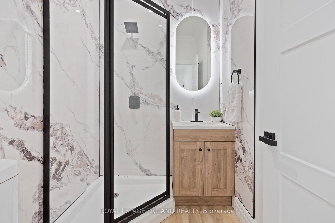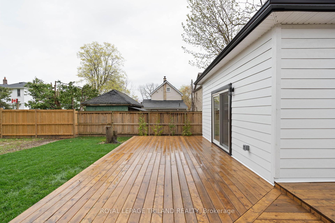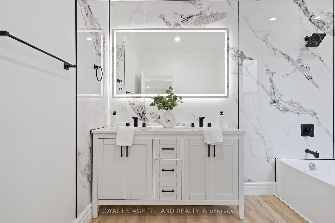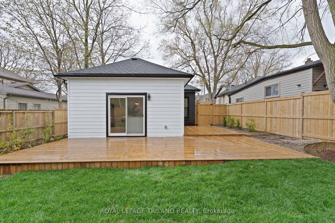$629,900
Available - For Sale
Listing ID: X12124401
57 Palace Stre , London East, N6B 3A6, Middlesex
| Fully Renovated in Historic Woodfield. Welcome to 57 Palace Street, where timeless charm meets modern living in one of Londons most sought-after heritage neighbourhoods. This completely renovated 3-bedroom, 2-bathroom home offers a rare opportunity to enjoy the character of Woodfield alongside the peace of mind provided by all-new systems and finishes.New Hardie Board siding, roof shingles, soffits, eaves, downspouts, and a new concrete driveway. Step inside and you'll find a home rebuilt from the inside out: new windows and doors, updated electrical and plumbing, new HVAC ducting, furnace, A/C, and water heater.Every inch has been meticulously modernized, featuring new sub flooring, luxury vinyl plank flooring, trim, interior doors, and custom millwork. The spacious kitchen showcases quartz countertops, a stylish backsplash, and brand-new appliances (with warranties ready for the new owner). The main bath has been elegantly updated with an ensuite added, and a thoughtful layout includes main floor laundry for added convenience.Situated in the heart of the Woodfield District, you're just a short walk from Victoria Park, local cafes, vibrant restaurants, artisan shops, and the downtown core. This is urban living with a neighbourly feel where tree-lined streets, character homes, and community pride come standard. All that's left to do is unpack. |
| Price | $629,900 |
| Taxes: | $3964.00 |
| Assessment Year: | 2025 |
| Occupancy: | Vacant |
| Address: | 57 Palace Stre , London East, N6B 3A6, Middlesex |
| Directions/Cross Streets: | Central Avenue |
| Rooms: | 8 |
| Bedrooms: | 3 |
| Bedrooms +: | 0 |
| Family Room: | T |
| Basement: | Unfinished |
| Level/Floor | Room | Length(ft) | Width(ft) | Descriptions | |
| Room 1 | Main | Living Ro | 11.41 | 21.94 | |
| Room 2 | Main | Dining Ro | 11.94 | 10.69 | |
| Room 3 | Main | Kitchen | 17.81 | 16.92 | |
| Room 4 | Main | Primary B | 8.79 | 10.46 | |
| Room 5 | Main | Bedroom 2 | 7.41 | 9.91 | |
| Room 6 | Main | Bedroom 3 | 10.66 | 14.24 |
| Washroom Type | No. of Pieces | Level |
| Washroom Type 1 | 3 | Main |
| Washroom Type 2 | 4 | Main |
| Washroom Type 3 | 0 | |
| Washroom Type 4 | 0 | |
| Washroom Type 5 | 0 |
| Total Area: | 0.00 |
| Property Type: | Detached |
| Style: | 1 Storey/Apt |
| Exterior: | Hardboard |
| Garage Type: | None |
| (Parking/)Drive: | Front Yard |
| Drive Parking Spaces: | 3 |
| Park #1 | |
| Parking Type: | Front Yard |
| Park #2 | |
| Parking Type: | Front Yard |
| Pool: | None |
| Approximatly Square Footage: | 1100-1500 |
| Property Features: | Fenced Yard, Public Transit |
| CAC Included: | N |
| Water Included: | N |
| Cabel TV Included: | N |
| Common Elements Included: | N |
| Heat Included: | N |
| Parking Included: | N |
| Condo Tax Included: | N |
| Building Insurance Included: | N |
| Fireplace/Stove: | N |
| Heat Type: | Forced Air |
| Central Air Conditioning: | Central Air |
| Central Vac: | N |
| Laundry Level: | Syste |
| Ensuite Laundry: | F |
| Sewers: | Sewer |
$
%
Years
This calculator is for demonstration purposes only. Always consult a professional
financial advisor before making personal financial decisions.
| Although the information displayed is believed to be accurate, no warranties or representations are made of any kind. |
| ROYAL LEPAGE TRILAND REALTY |
|
|

FARHANG RAFII
Sales Representative
Dir:
647-606-4145
Bus:
416-364-4776
Fax:
416-364-5556
| Virtual Tour | Book Showing | Email a Friend |
Jump To:
At a Glance:
| Type: | Freehold - Detached |
| Area: | Middlesex |
| Municipality: | London East |
| Neighbourhood: | East F |
| Style: | 1 Storey/Apt |
| Tax: | $3,964 |
| Beds: | 3 |
| Baths: | 2 |
| Fireplace: | N |
| Pool: | None |
Locatin Map:
Payment Calculator:

