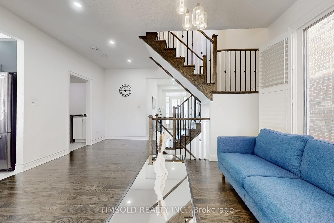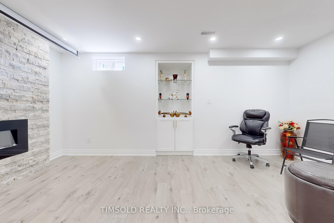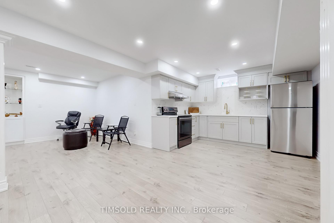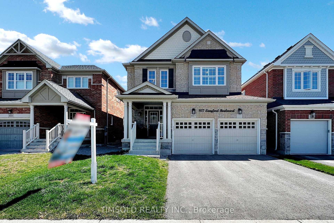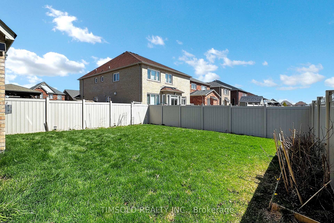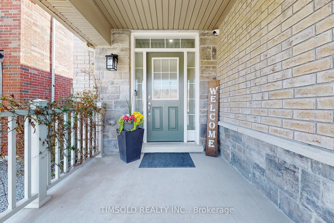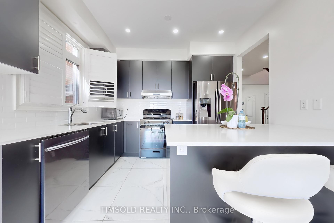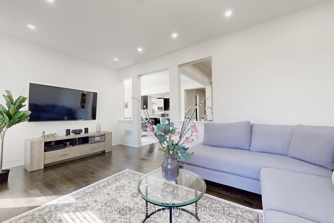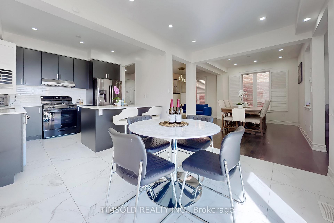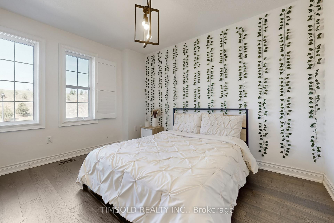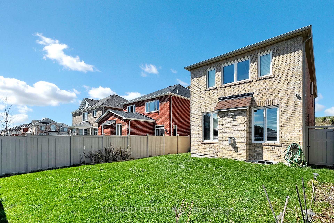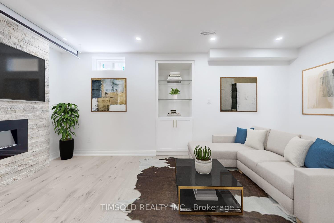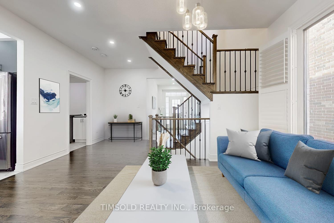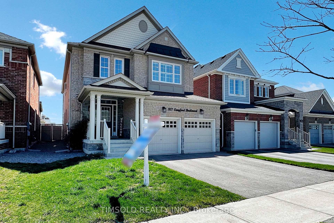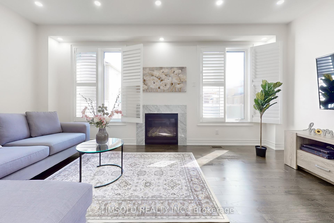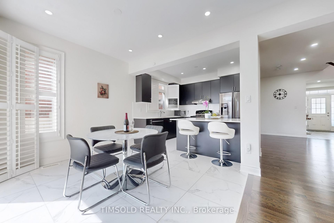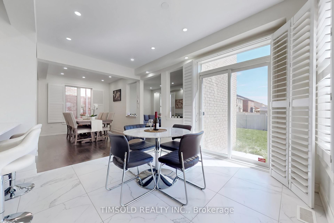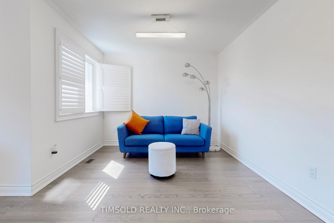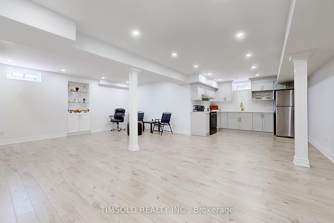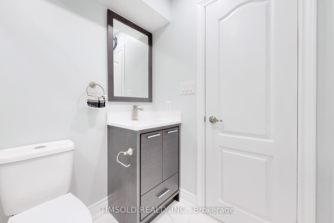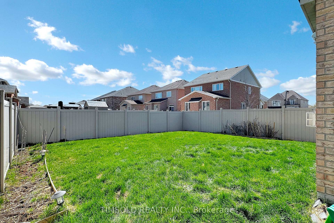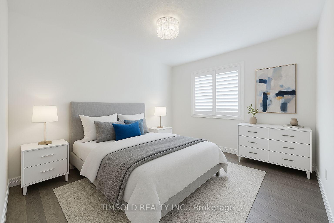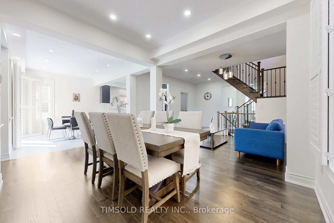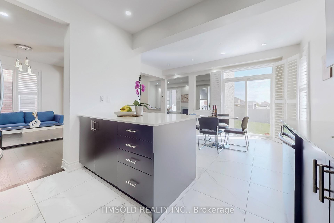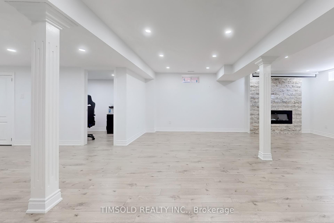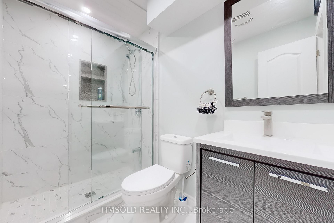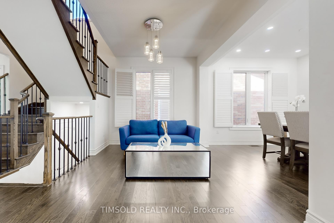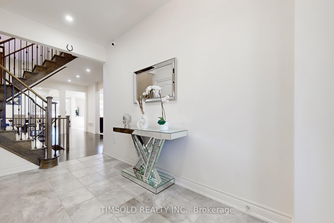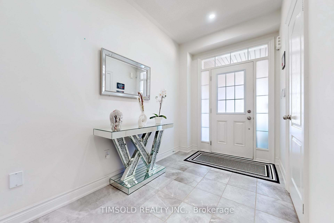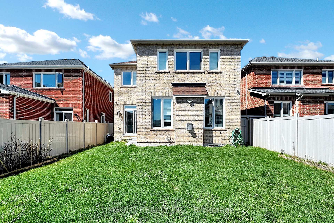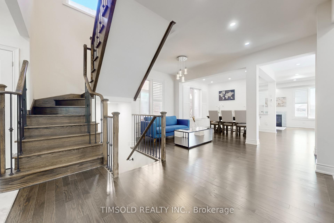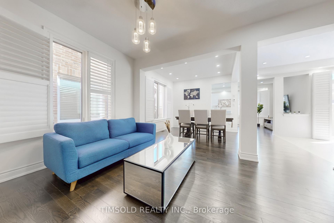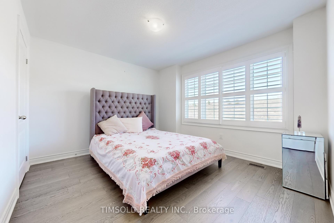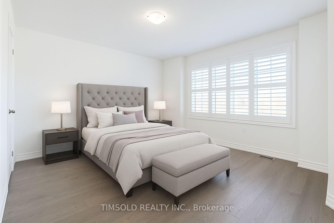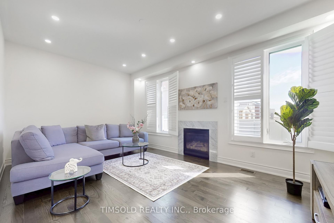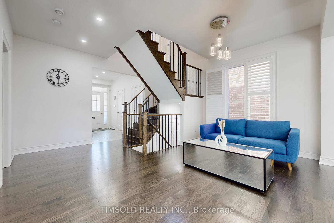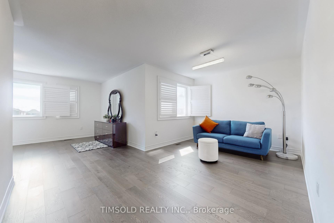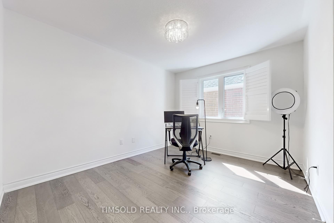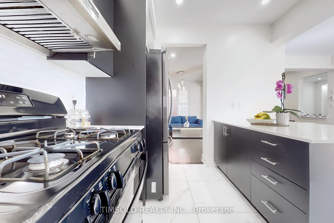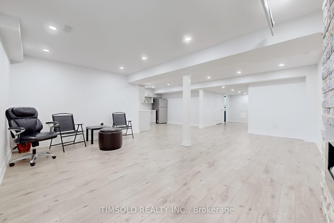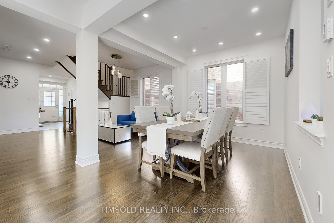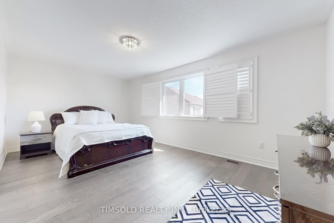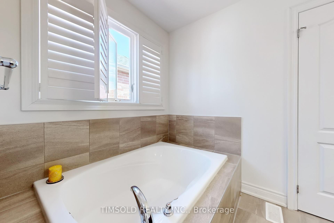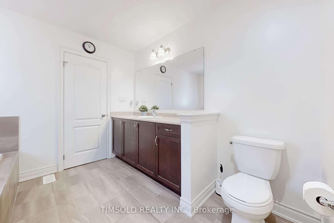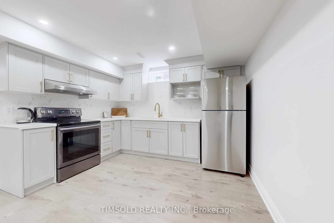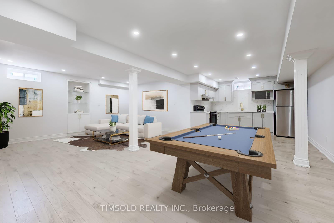$1,378,000
Available - For Sale
Listing ID: N12116126
807 Langford Boul , Bradford West Gwillimbury, L3Z 0K2, Simcoe
| **Rare**Step into this beautifully upgraded Great Gulf home, situated in one of Bradfords most desirable neighborhoods. Bright, spacious, and thoughtfully designed, this home features hardwood flooring throughout, 9' ceilings, main floor laundry, and an open-concept kitchen and breakfast area that walks out to a fully fenced backyard - perfect for outdoor living. A separate family room with fireplace creates a warm, inviting space for gatherings. The standout feature is the professionally finished basement, offering exceptional versatility with a full kitchen, additional bedroom/office, 3-piece bath, home theatre & spacious recreation area - perfect for an in-law suite or private guest retreat. Enjoy peace of mind with 8 hard-wired exterior security cameras, 24/7 ADC monitored alarm system, and a video doorbell. Just steps from top-rated schools, parks, rec centers, libraries, transit, and Hwy 400, this home offers the perfect blend of style, comfort, and convenience. A rare find - schedule your private showing before its gone! |
| Price | $1,378,000 |
| Taxes: | $6136.86 |
| Assessment Year: | 2025 |
| Occupancy: | Owner |
| Address: | 807 Langford Boul , Bradford West Gwillimbury, L3Z 0K2, Simcoe |
| Directions/Cross Streets: | 10th Side Rd/Holland St W |
| Rooms: | 12 |
| Bedrooms: | 4 |
| Bedrooms +: | 1 |
| Family Room: | T |
| Basement: | Finished |
| Level/Floor | Room | Length(ft) | Width(ft) | Descriptions | |
| Room 1 | Main | Living Ro | 14.5 | 8.99 | Hardwood Floor, Open Concept, California Shutters |
| Room 2 | Main | Dining Ro | 10.76 | 10.23 | Hardwood Floor, Open Concept, California Shutters |
| Room 3 | Main | Family Ro | 18.01 | 10.99 | Fireplace, California Shutters, Large Window |
| Room 4 | Main | Kitchen | 10.79 | 10 | Porcelain Floor, Centre Island, Backsplash |
| Room 5 | Main | Breakfast | 10.99 | 9.74 | W/O To Yard, California Shutters, Porcelain Floor |
| Room 6 | Second | Primary B | 18.04 | 10.99 | 4 Pc Ensuite, His and Hers Closets, Hardwood Floor |
| Room 7 | Second | Bedroom 2 | 12 | 10 | Hardwood Floor, California Shutters, Casement Windows |
| Room 8 | Second | Bedroom 3 | 12 | 10 | Hardwood Floor, California Shutters, Casement Windows |
| Room 9 | Second | Bedroom 4 | 10 | 10.5 | Hardwood Floor, California Shutters, Casement Windows |
| Room 10 | Basement | Kitchen | Laminate | ||
| Room 11 | Basement | Office | Laminate | ||
| Room 12 | Basement | Recreatio | Laminate, Electric Fireplace | ||
| Room 13 | Basement | Kitchen | Laminate, Ceramic Backsplash |
| Washroom Type | No. of Pieces | Level |
| Washroom Type 1 | 4 | Upper |
| Washroom Type 2 | 2 | Main |
| Washroom Type 3 | 3 | Basement |
| Washroom Type 4 | 0 | |
| Washroom Type 5 | 0 |
| Total Area: | 0.00 |
| Property Type: | Detached |
| Style: | 2-Storey |
| Exterior: | Brick |
| Garage Type: | Attached |
| (Parking/)Drive: | Private Do |
| Drive Parking Spaces: | 2 |
| Park #1 | |
| Parking Type: | Private Do |
| Park #2 | |
| Parking Type: | Private Do |
| Pool: | None |
| Other Structures: | Fence - Full |
| Approximatly Square Footage: | 2000-2500 |
| Property Features: | Fenced Yard, Place Of Worship |
| CAC Included: | N |
| Water Included: | N |
| Cabel TV Included: | N |
| Common Elements Included: | N |
| Heat Included: | N |
| Parking Included: | N |
| Condo Tax Included: | N |
| Building Insurance Included: | N |
| Fireplace/Stove: | Y |
| Heat Type: | Forced Air |
| Central Air Conditioning: | Central Air |
| Central Vac: | Y |
| Laundry Level: | Syste |
| Ensuite Laundry: | F |
| Sewers: | Sewer |
$
%
Years
This calculator is for demonstration purposes only. Always consult a professional
financial advisor before making personal financial decisions.
| Although the information displayed is believed to be accurate, no warranties or representations are made of any kind. |
| TIMSOLD REALTY INC. |
|
|

FARHANG RAFII
Sales Representative
Dir:
647-606-4145
Bus:
416-364-4776
Fax:
416-364-5556
| Virtual Tour | Book Showing | Email a Friend |
Jump To:
At a Glance:
| Type: | Freehold - Detached |
| Area: | Simcoe |
| Municipality: | Bradford West Gwillimbury |
| Neighbourhood: | Bradford |
| Style: | 2-Storey |
| Tax: | $6,136.86 |
| Beds: | 4+1 |
| Baths: | 4 |
| Fireplace: | Y |
| Pool: | None |
Locatin Map:
Payment Calculator:

