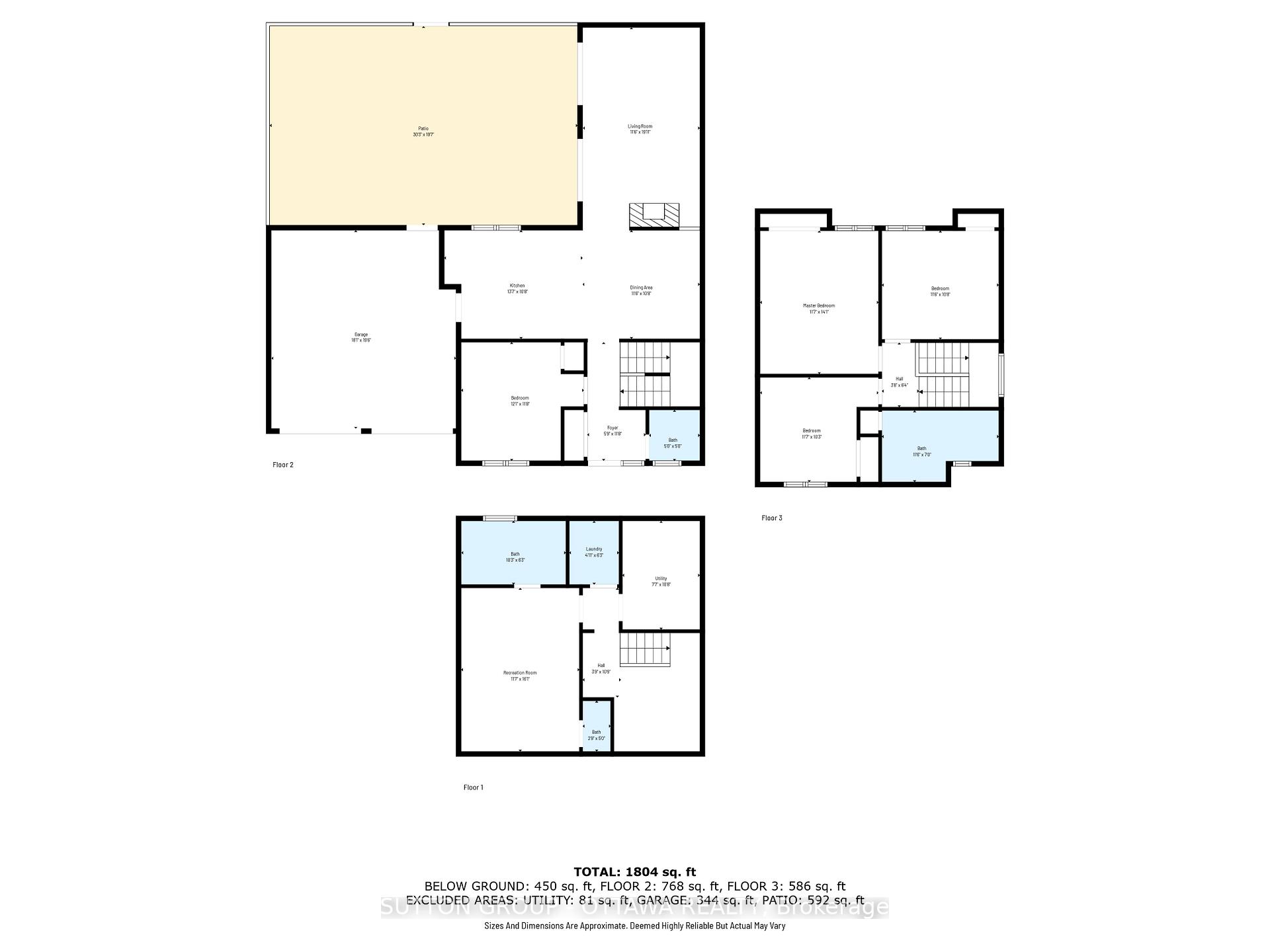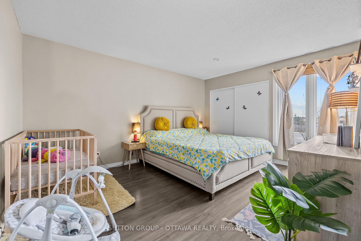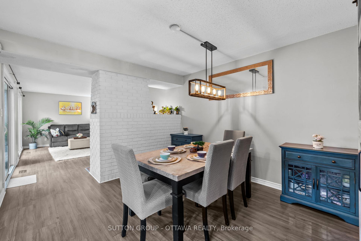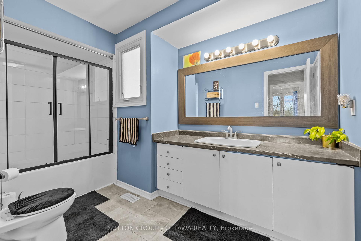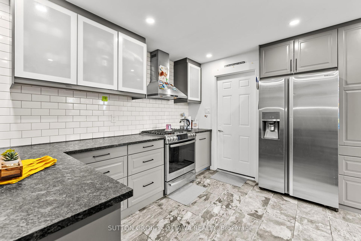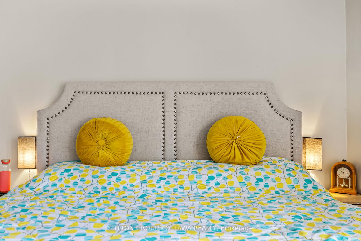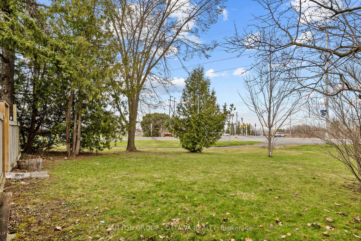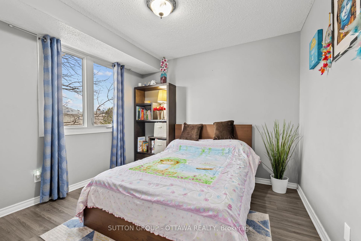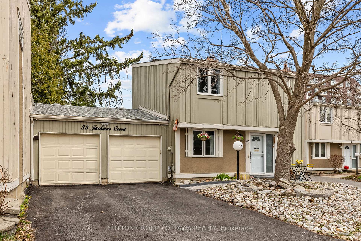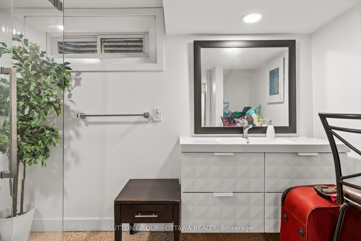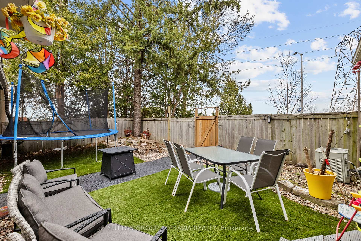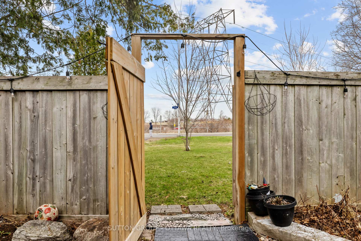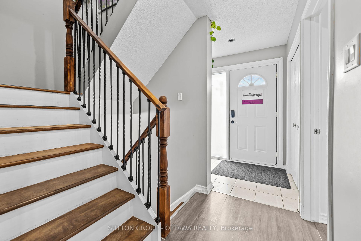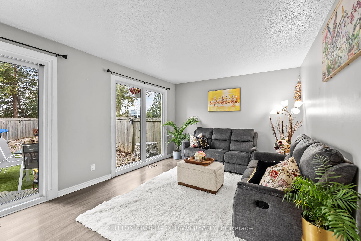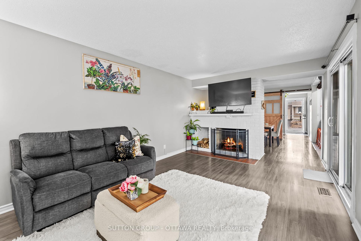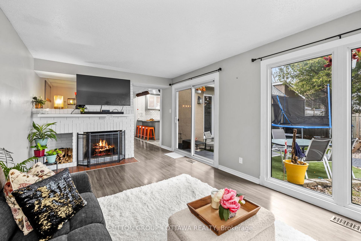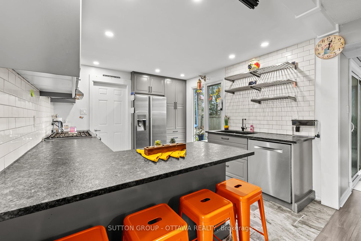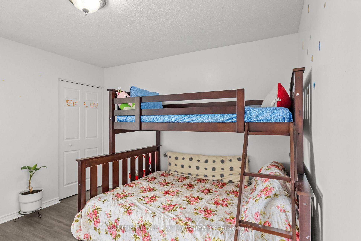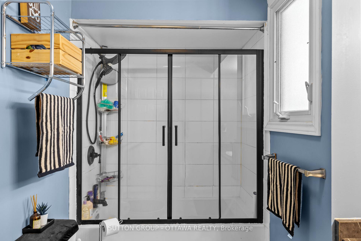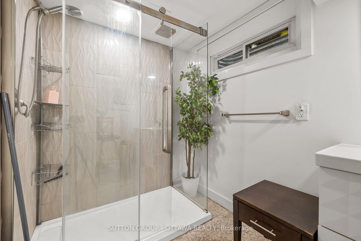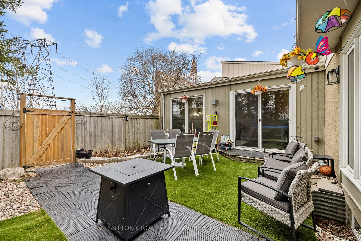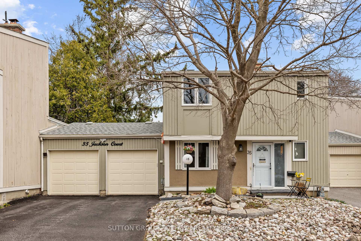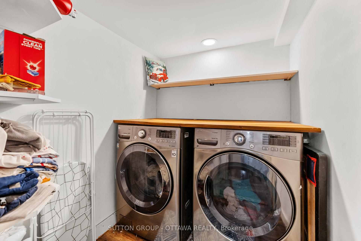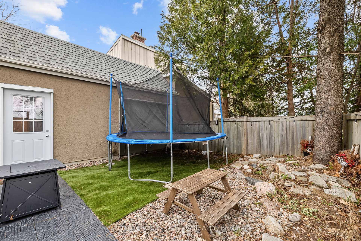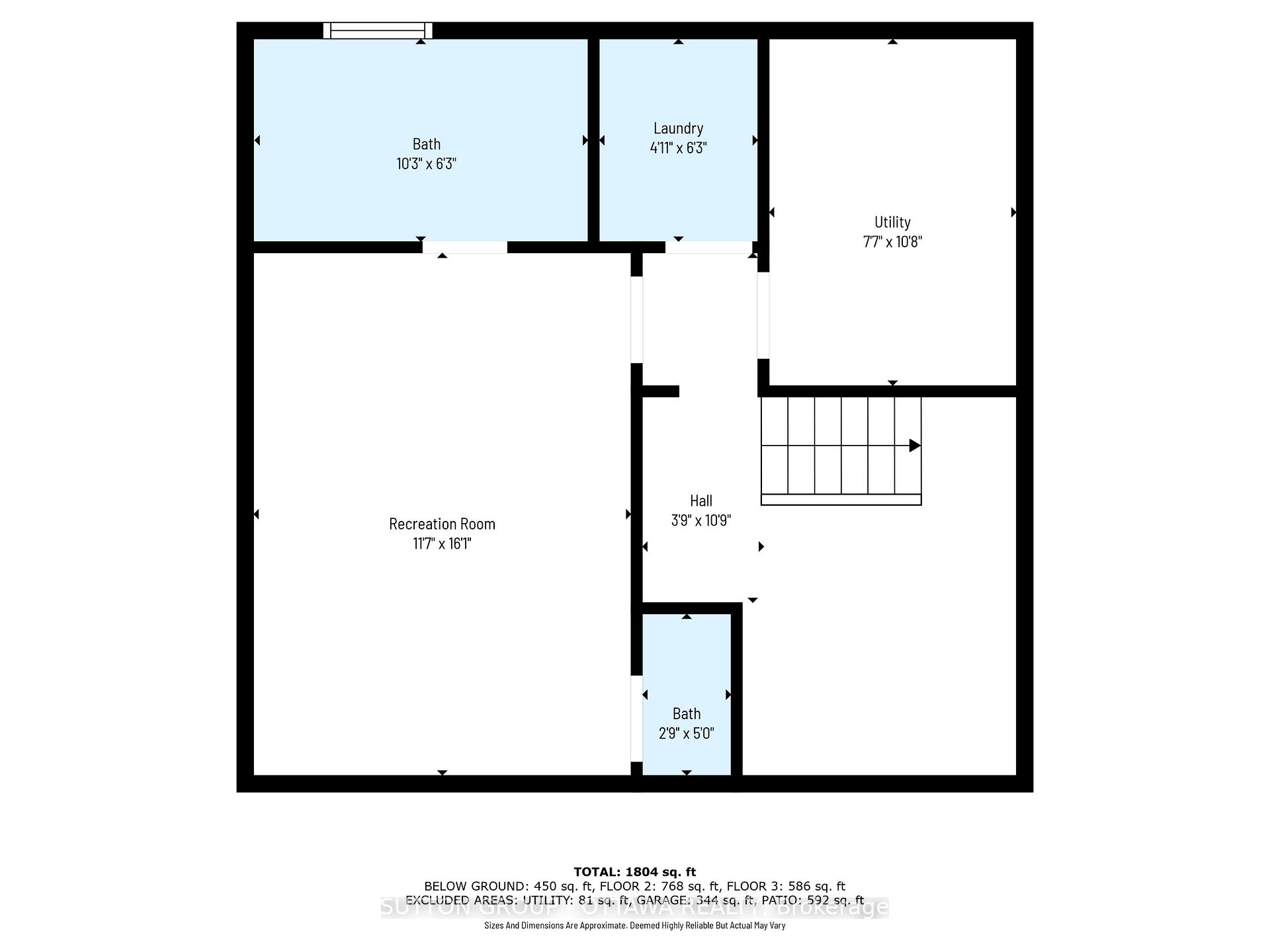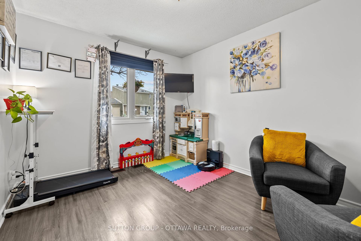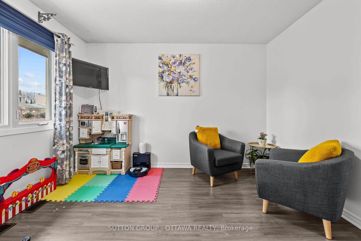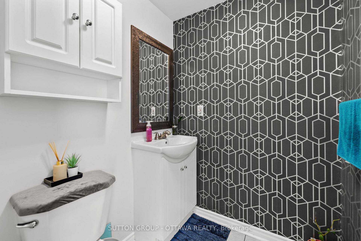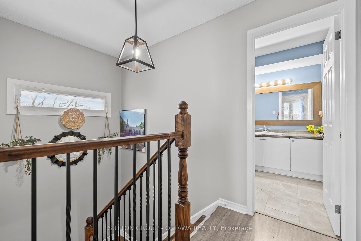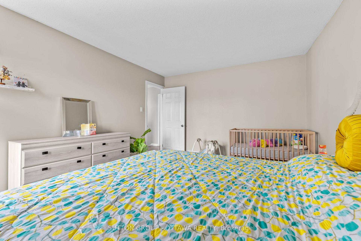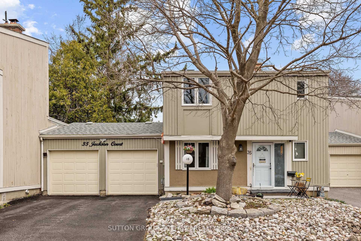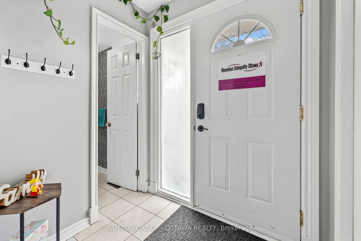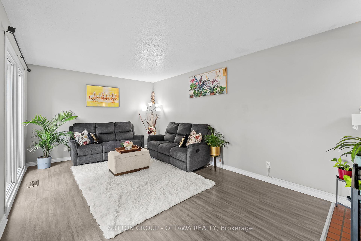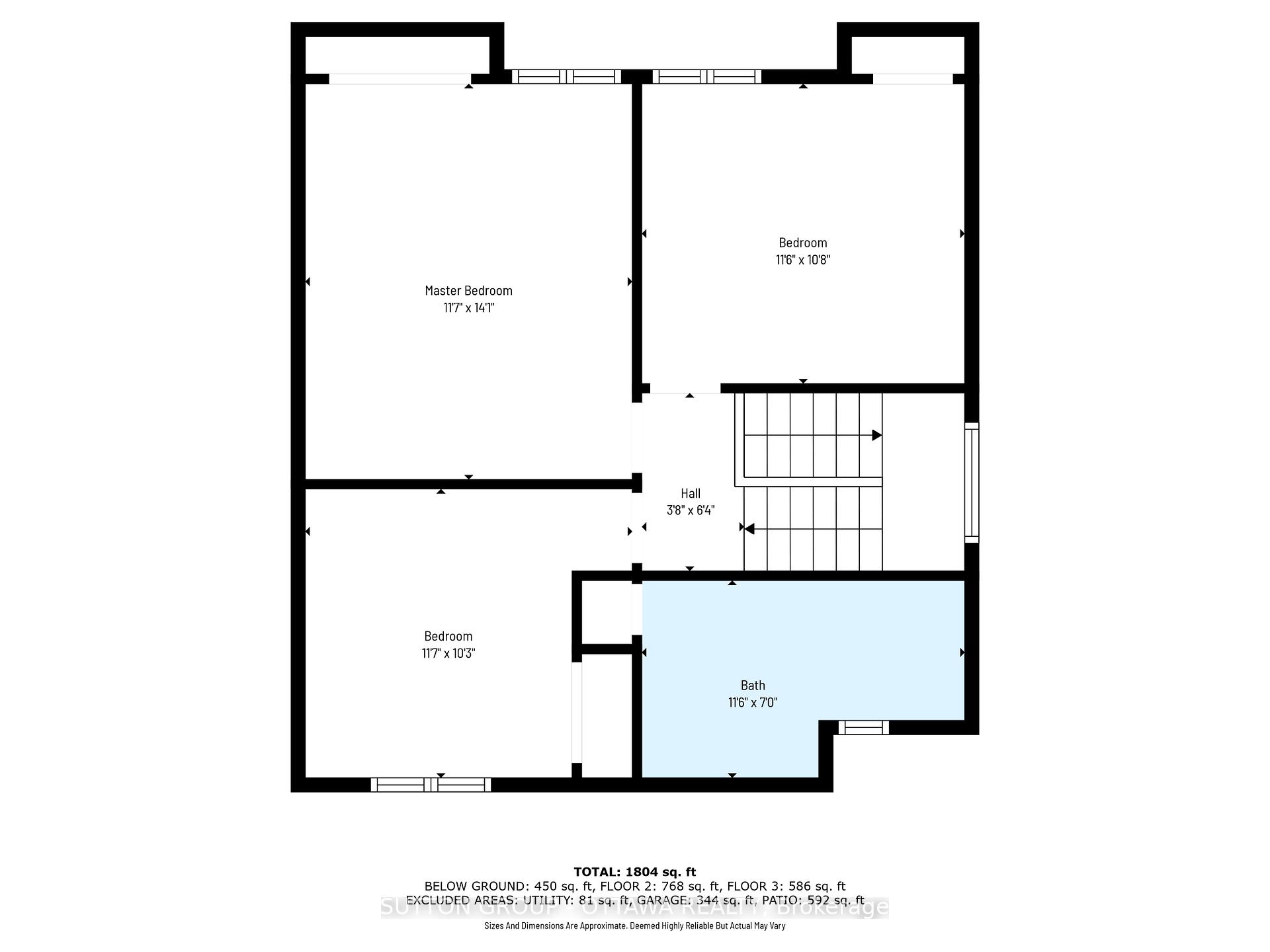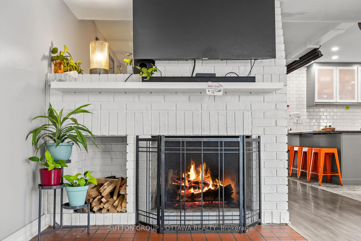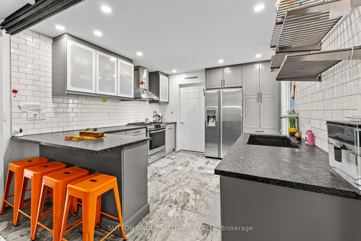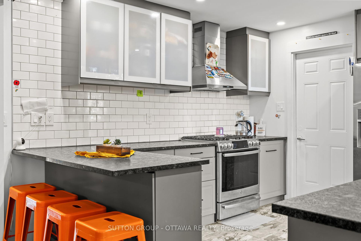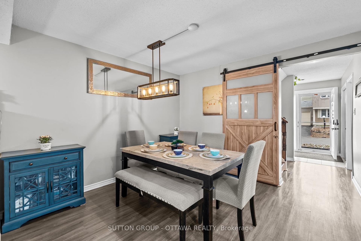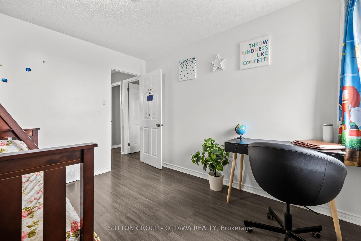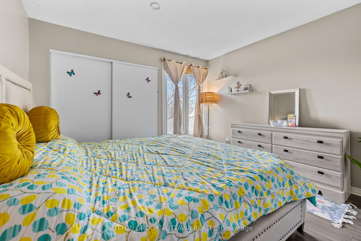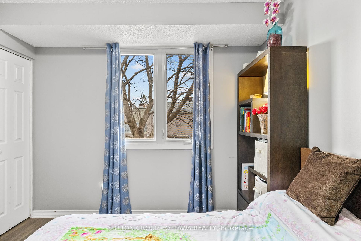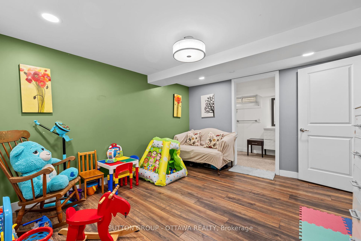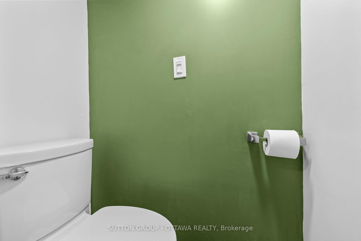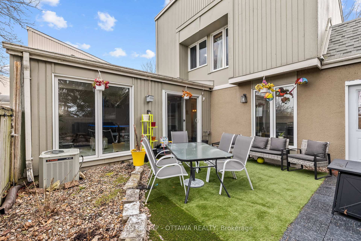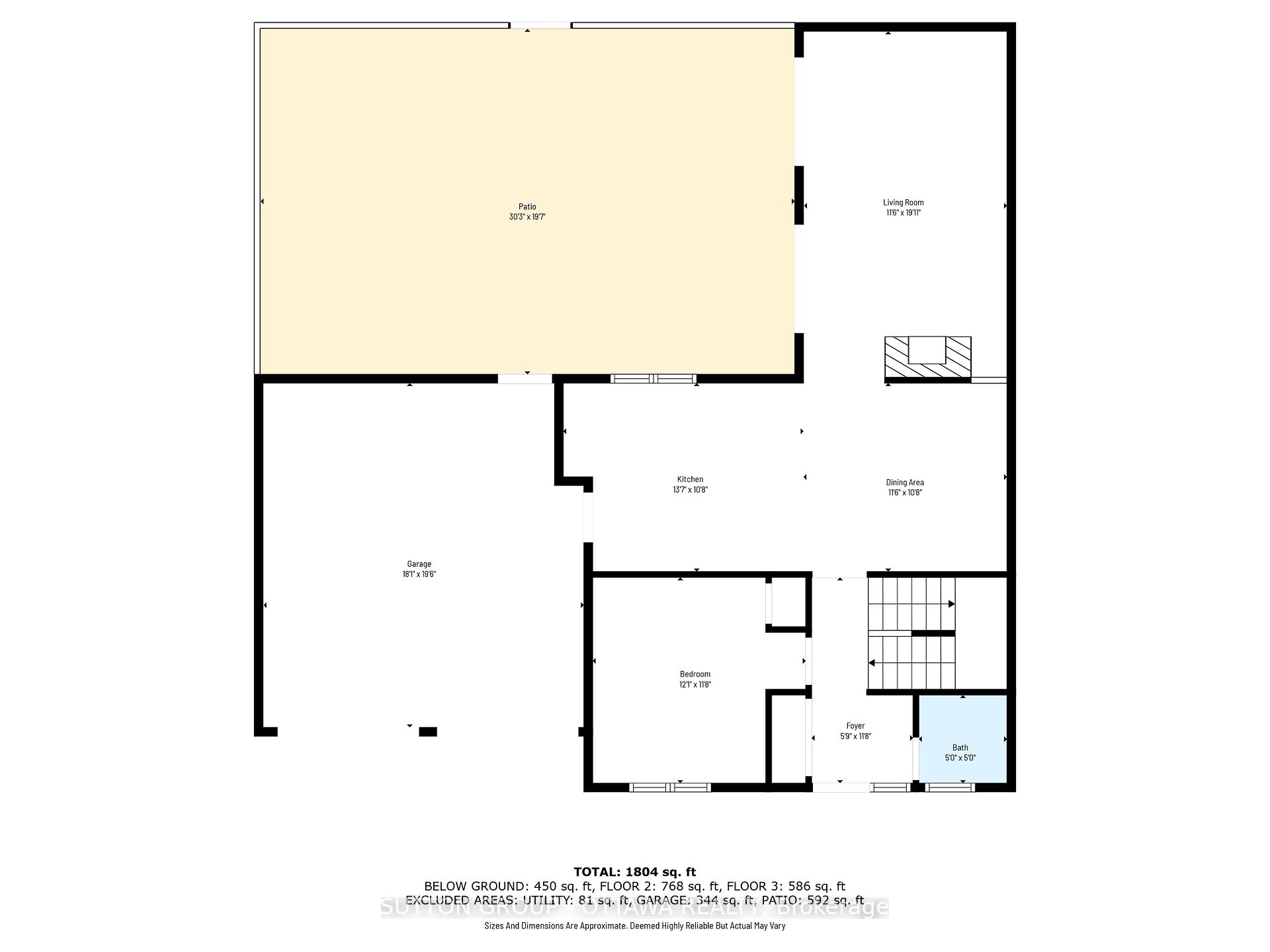$499,900
Available - For Sale
Listing ID: X12124880
35 Jackson Cour , Kanata, K2K 1B6, Ottawa
| RARELY AVAILABLE Move-In Ready 4+1 Bedroom Townhome with Double Garage in Kanata's Desirable Beaverbrook! Spacious, updated home with double garage, private driveway, and no rear neighbours semi-detached feel (attached only at garage). Features laminate & tile flooring throughout, hardwood stairs, and modern wood/iron railing (2023) carpet-free. Bright open-concept layout with updated kitchen (2019): gas stove, high-end appliances, pot drawers, pull-out pantry, and garage access. 3 beds up, 1 on main (ideal office/den), 1 in finished basement with full bath, laundry, and storage. Low-maintenance fenced yard with turf & stone, plus 7-ft interlock entry (2023). Top school zone, walk to parks, transit, shopping; minutes to DND. Bonus: Pool access + direct path to Beaver Pond! Offers to be presented Tuesday May 13, 2025 at 130pm. Seller reserves right to consider and accept pre-emptive offers. Flooring: Laminate & Tile. |
| Price | $499,900 |
| Taxes: | $2881.74 |
| Occupancy: | Owner |
| Address: | 35 Jackson Cour , Kanata, K2K 1B6, Ottawa |
| Postal Code: | K2K 1B6 |
| Province/State: | Ottawa |
| Directions/Cross Streets: | Steacie Dr & Teron Rd |
| Level/Floor | Room | Length(ft) | Width(ft) | Descriptions | |
| Room 1 | Main | Living Ro | 19.98 | 11.22 | |
| Room 2 | Main | Dining Ro | 11.22 | 6.56 | |
| Room 3 | Main | Kitchen | 13.15 | 10.99 | |
| Room 4 | Main | Bedroom | 11.64 | 11.58 | |
| Room 5 | Main | Bathroom | 4.82 | 3.28 | |
| Room 6 | Second | Primary B | 11.58 | 16.66 | |
| Room 7 | Second | Bedroom 2 | 11.64 | 10.23 | |
| Room 8 | Second | Bedroom 3 | 11.22 | 11.22 | |
| Room 9 | Second | Bathroom | 11.25 | 6.89 | |
| Room 10 | Lower | Recreatio | 22.47 | 23.22 | |
| Room 11 | Lower | Bathroom | |||
| Room 12 | Lower | Laundry | |||
| Room 13 | Lower | Furnace R |
| Washroom Type | No. of Pieces | Level |
| Washroom Type 1 | 4 | Second |
| Washroom Type 2 | 2 | Main |
| Washroom Type 3 | 4 | Lower |
| Washroom Type 4 | 0 | |
| Washroom Type 5 | 0 |
| Total Area: | 0.00 |
| Washrooms: | 3 |
| Heat Type: | Forced Air |
| Central Air Conditioning: | Central Air |
$
%
Years
This calculator is for demonstration purposes only. Always consult a professional
financial advisor before making personal financial decisions.
| Although the information displayed is believed to be accurate, no warranties or representations are made of any kind. |
| SUTTON GROUP - OTTAWA REALTY |
|
|

FARHANG RAFII
Sales Representative
Dir:
647-606-4145
Bus:
416-364-4776
Fax:
416-364-5556
| Virtual Tour | Book Showing | Email a Friend |
Jump To:
At a Glance:
| Type: | Com - Condo Townhouse |
| Area: | Ottawa |
| Municipality: | Kanata |
| Neighbourhood: | 9001 - Kanata - Beaverbrook |
| Style: | 2-Storey |
| Tax: | $2,881.74 |
| Maintenance Fee: | $817.07 |
| Beds: | 4+1 |
| Baths: | 3 |
| Fireplace: | Y |
Locatin Map:
Payment Calculator:

