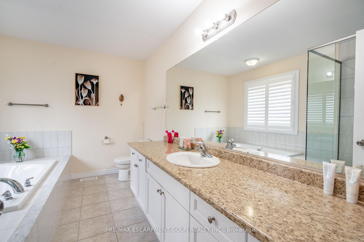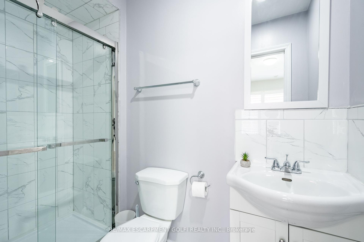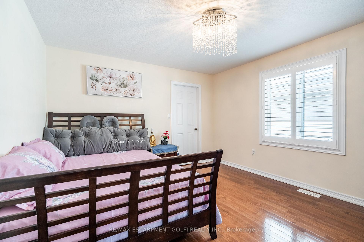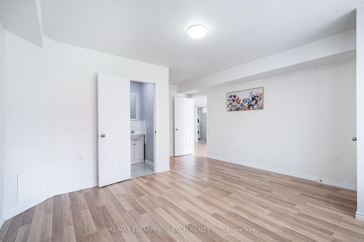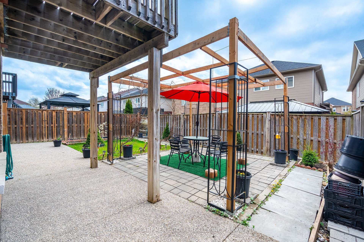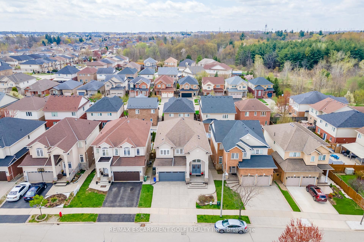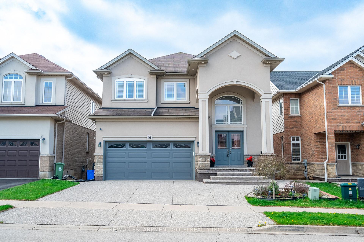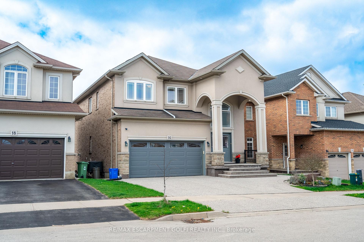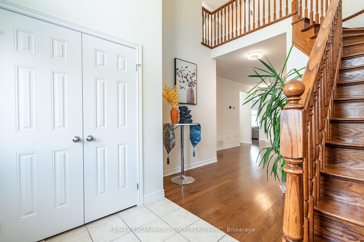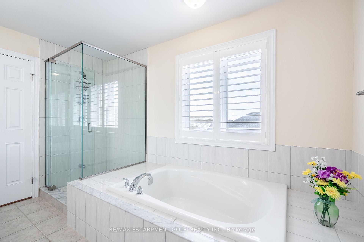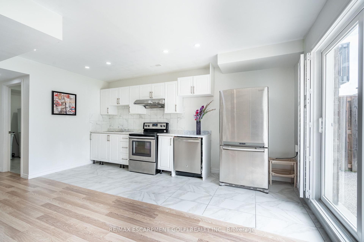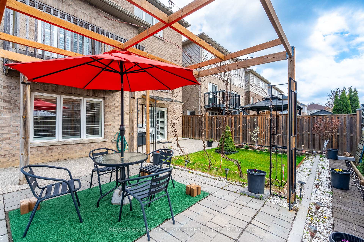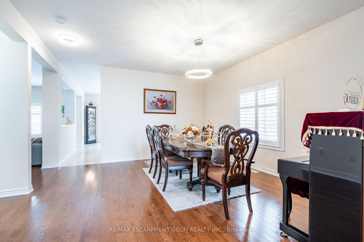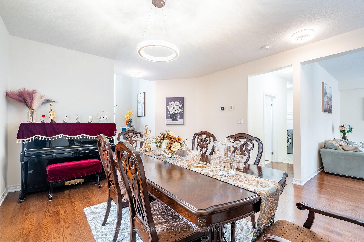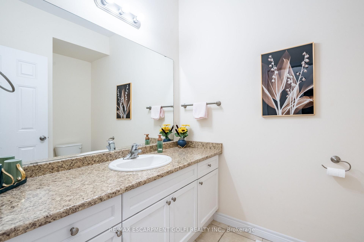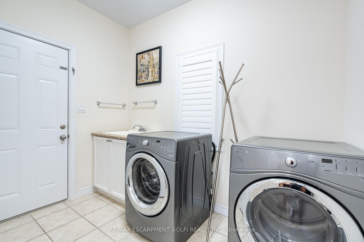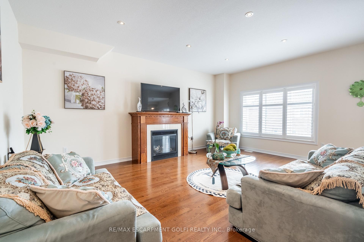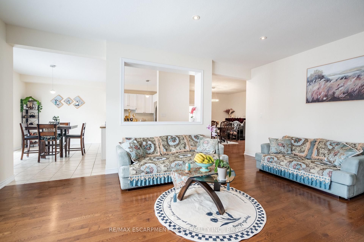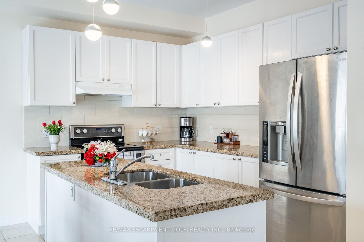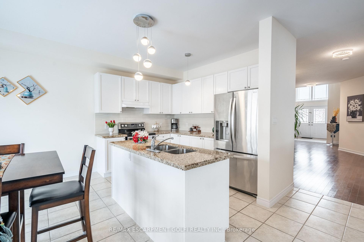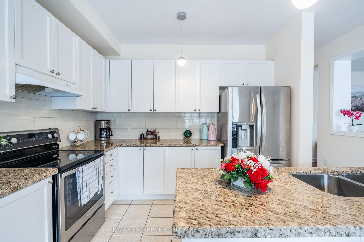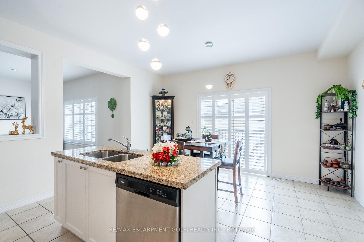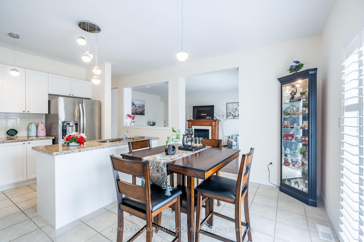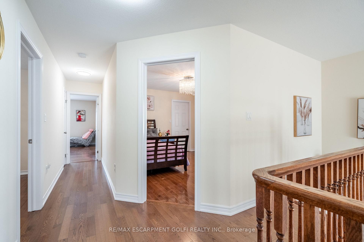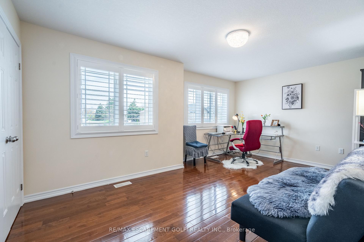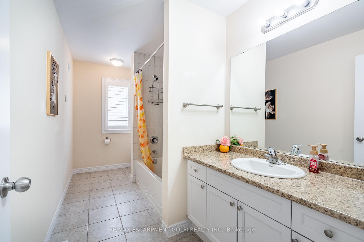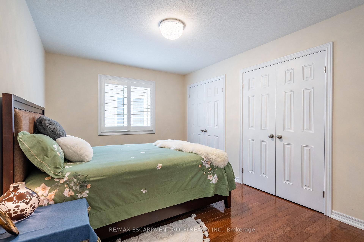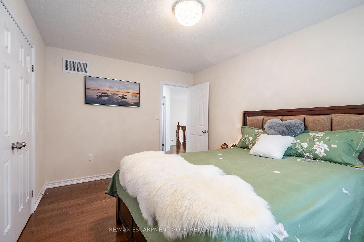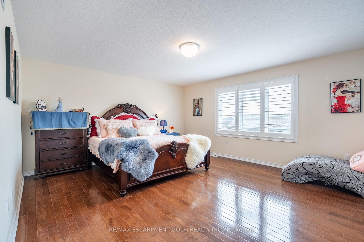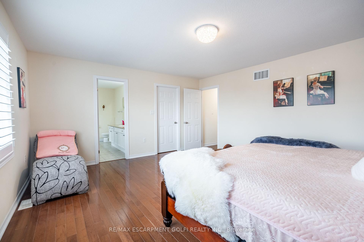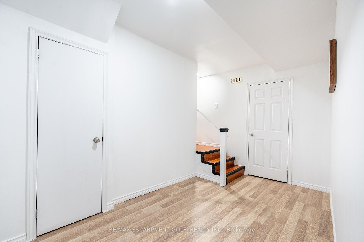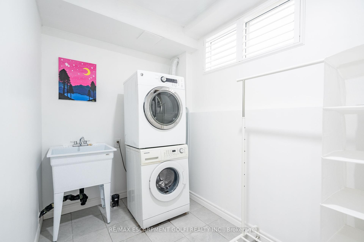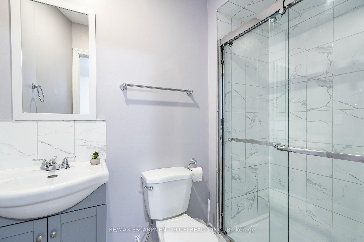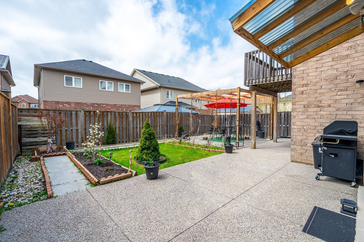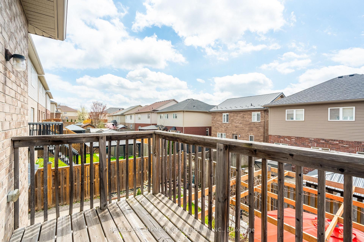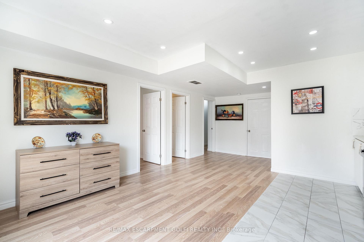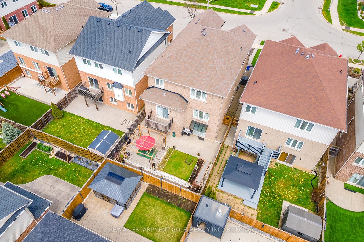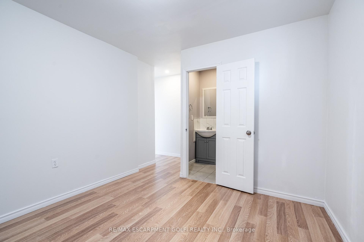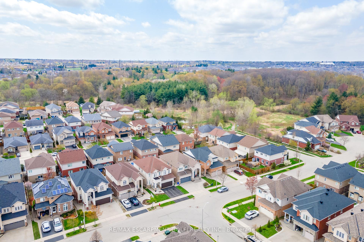$1,349,888
Available - For Sale
Listing ID: X12124871
16 Edgehill Driv , Hamilton, L9B 0B1, Hamilton
| Enjoy the feel of suburban living with city convenience in this beautifully maintained home on Hamiltons West Mountain just a minute from Ancasters shops, schools, and transit. Featuring 4 spacious bedrooms with gleaming hardwood floors and an updated ensuite off the primary, this home offers both comfort and functionality. The main floor includes a formal dining room and a cozy family room with a gas fireplace. The fully finished walk-out basement is ideal for extended family or in-law living, complete with 2 additional bedrooms each with a private 3-piece ensuite a second kitchen, rec room, and laundry room. Landscaped gardens add charm to the private backyard. |
| Price | $1,349,888 |
| Taxes: | $7412.00 |
| Occupancy: | Owner+T |
| Address: | 16 Edgehill Driv , Hamilton, L9B 0B1, Hamilton |
| Acreage: | < .50 |
| Directions/Cross Streets: | Upper Paradise & Stone Church Road West |
| Rooms: | 7 |
| Bedrooms: | 4 |
| Bedrooms +: | 2 |
| Family Room: | T |
| Basement: | Full, Finished |
| Level/Floor | Room | Length(ft) | Width(ft) | Descriptions | |
| Room 1 | Main | Foyer | California Shutters, Hardwood Floor | ||
| Room 2 | Main | Dining Ro | 15.15 | 11.25 | Hardwood Floor |
| Room 3 | Main | Family Ro | 18.66 | 13.84 | Fireplace, Hardwood Floor |
| Room 4 | Main | Kitchen | 17.48 | 17.48 | California Shutters, Tile Floor |
| Room 5 | Main | Bathroom | 6.99 | 6 | 2 Pc Bath, Tile Floor |
| Room 6 | Second | Primary B | 16.83 | 14.76 | Ensuite Bath, Hardwood Floor |
| Room 7 | Second | Bedroom | 17.58 | 11.25 | Hardwood Floor |
| Room 8 | Second | Bedroom | 13.58 | 12.07 | Hardwood Floor |
| Room 9 | Second | Bedroom | 13.32 | 10.07 | Hardwood Floor |
| Room 10 | Second | Bathroom | 5 Pc Ensuite | ||
| Room 11 | Second | Bathroom | 4 Pc Bath | ||
| Room 12 | Basement | Kitchen | 16.24 | 6 | Tile Floor |
| Room 13 | Basement | Recreatio | 21.48 | 8 | |
| Room 14 | Basement | Bedroom | 10.5 | 15.32 | |
| Room 15 | Basement | Bedroom | 14.17 | 16.76 |
| Washroom Type | No. of Pieces | Level |
| Washroom Type 1 | 2 | Main |
| Washroom Type 2 | 5 | Second |
| Washroom Type 3 | 4 | Second |
| Washroom Type 4 | 3 | Basement |
| Washroom Type 5 | 0 |
| Total Area: | 0.00 |
| Approximatly Age: | 6-15 |
| Property Type: | Detached |
| Style: | 2-Storey |
| Exterior: | Brick |
| Garage Type: | Attached |
| (Parking/)Drive: | Private Do |
| Drive Parking Spaces: | 4 |
| Park #1 | |
| Parking Type: | Private Do |
| Park #2 | |
| Parking Type: | Private Do |
| Pool: | None |
| Approximatly Age: | 6-15 |
| Approximatly Square Footage: | 2500-3000 |
| Property Features: | Fenced Yard, Park |
| CAC Included: | N |
| Water Included: | N |
| Cabel TV Included: | N |
| Common Elements Included: | N |
| Heat Included: | N |
| Parking Included: | N |
| Condo Tax Included: | N |
| Building Insurance Included: | N |
| Fireplace/Stove: | Y |
| Heat Type: | Forced Air |
| Central Air Conditioning: | Central Air |
| Central Vac: | N |
| Laundry Level: | Syste |
| Ensuite Laundry: | F |
| Sewers: | Sewer |
$
%
Years
This calculator is for demonstration purposes only. Always consult a professional
financial advisor before making personal financial decisions.
| Although the information displayed is believed to be accurate, no warranties or representations are made of any kind. |
| RE/MAX ESCARPMENT GOLFI REALTY INC. |
|
|

FARHANG RAFII
Sales Representative
Dir:
647-606-4145
Bus:
416-364-4776
Fax:
416-364-5556
| Book Showing | Email a Friend |
Jump To:
At a Glance:
| Type: | Freehold - Detached |
| Area: | Hamilton |
| Municipality: | Hamilton |
| Neighbourhood: | Gurnett |
| Style: | 2-Storey |
| Approximate Age: | 6-15 |
| Tax: | $7,412 |
| Beds: | 4+2 |
| Baths: | 5 |
| Fireplace: | Y |
| Pool: | None |
Locatin Map:
Payment Calculator:

