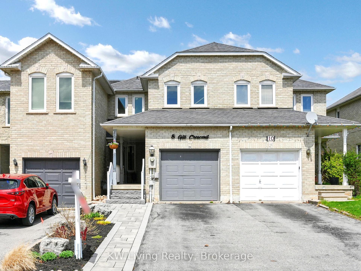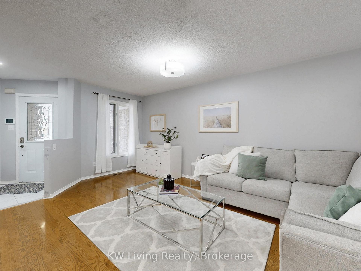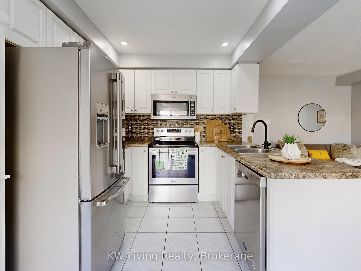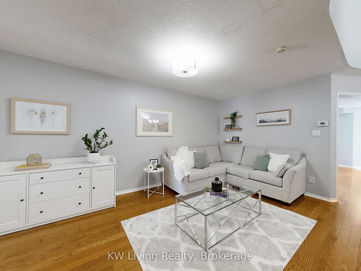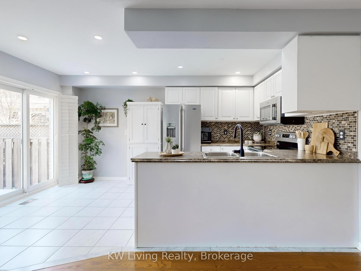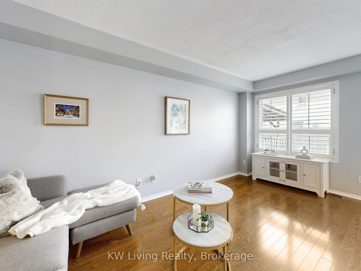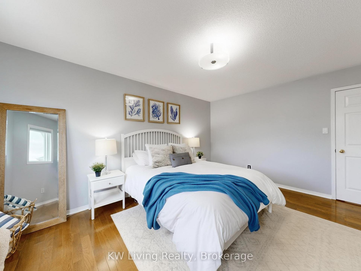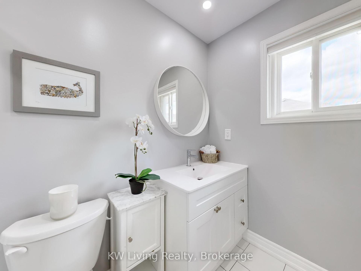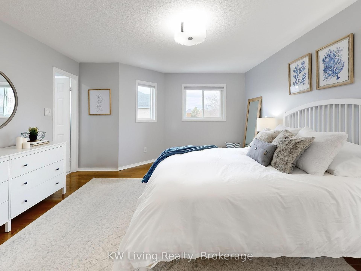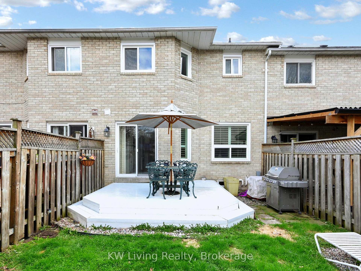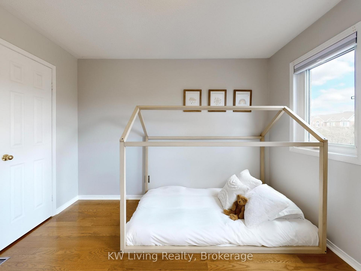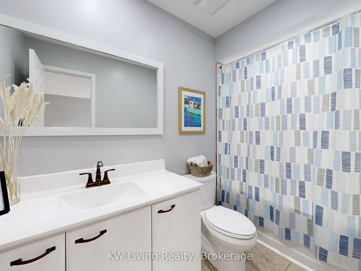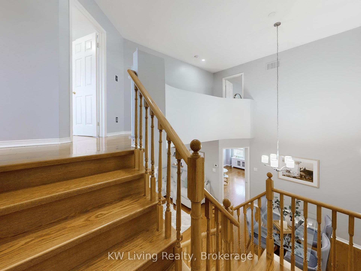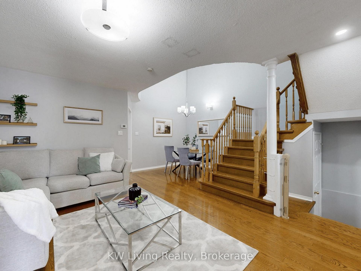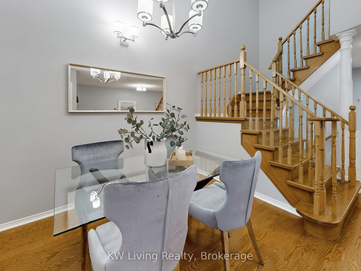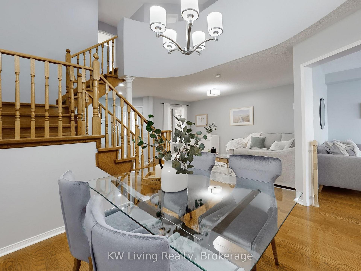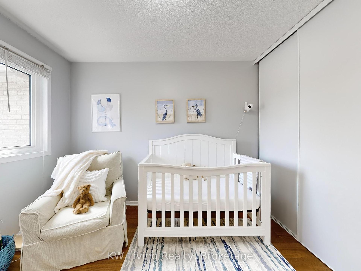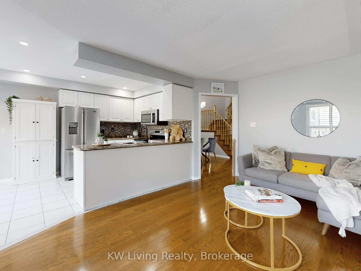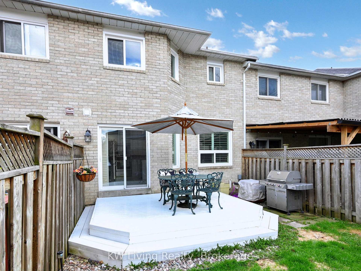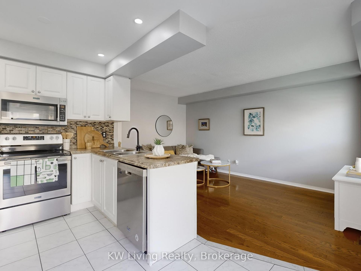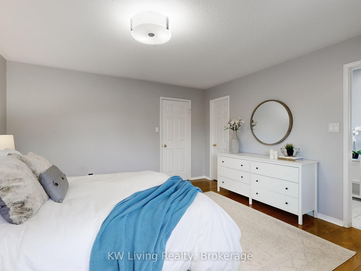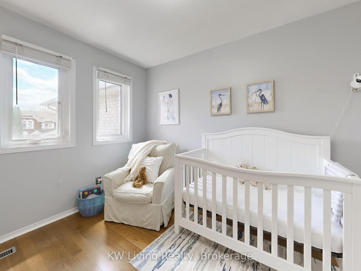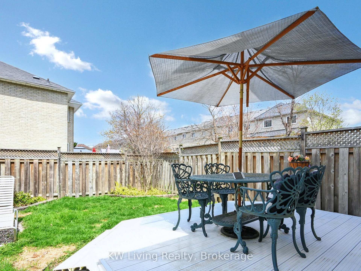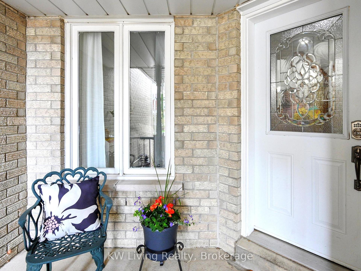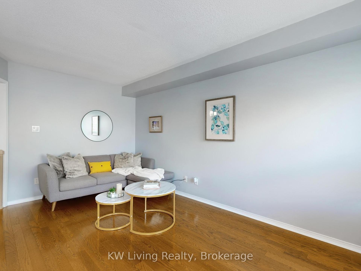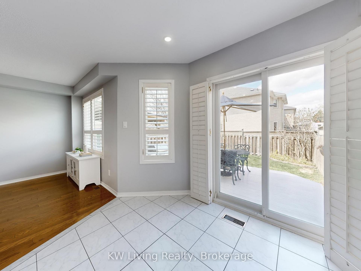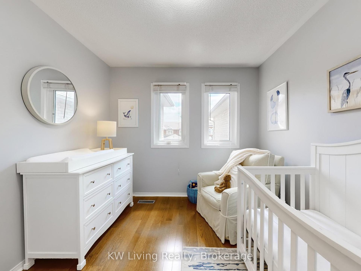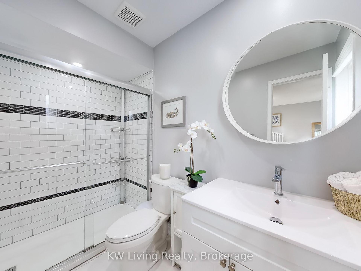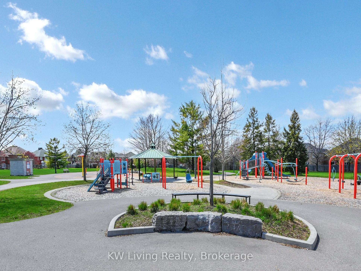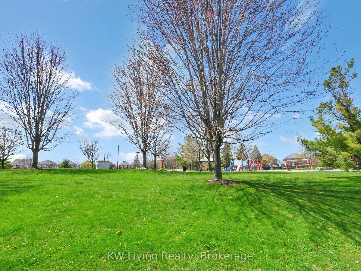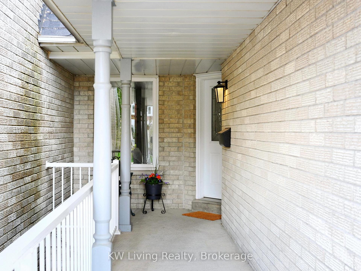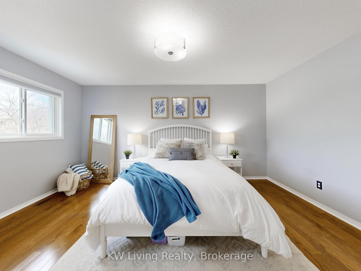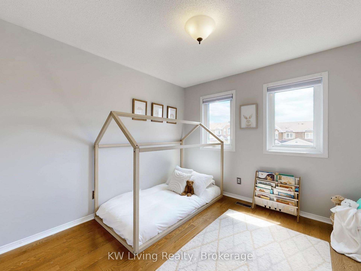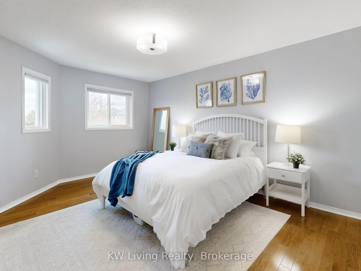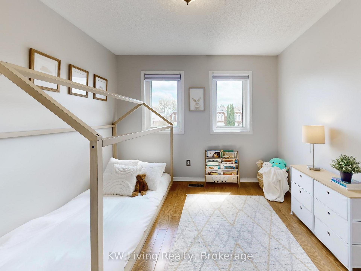$845,000
Available - For Sale
Listing ID: E12124868
8 Gill Cres , Ajax, L1T 4A5, Durham
| Welcome to 8 Gill Crescent The Perfect Blend of Comfort, Style & Location! Discover this beautifully maintained 3-bedroom, 3-bathroom freehold townhouse nestled in a family-friendly neighborhood of Ajax. Offering 1,628 square feet of well-designed living space, this home is ideal for families, professionals, or anyone seeking a spacious and move-in-ready residence. Step outside and enjoy the newly landscaped front yard (2022), adding great curb appeal. Inside, you'll find a bright and functional layout, with generous principal rooms, a well-equipped kitchen, hardwood flooring throughout and newer second-floor bathrooms. The unfinished basement provides incredible potential, already roughed-in for a bathroom ready for your personal touch. Enjoy the convenience of parking for 3 vehicles, and a park right across the street perfect for kids, pets, or just relaxing outdoors. You're just a short walk from local restaurants, shops, and some of Ajax's finest golf courses, parks, scenic trails, and top-rated schools. Don't miss your chance to own a fantastic home in an unbeatable location. |
| Price | $845,000 |
| Taxes: | $5096.87 |
| Occupancy: | Owner |
| Address: | 8 Gill Cres , Ajax, L1T 4A5, Durham |
| Directions/Cross Streets: | CHURCH ST N/DELANEY DR |
| Rooms: | 8 |
| Bedrooms: | 3 |
| Bedrooms +: | 0 |
| Family Room: | T |
| Basement: | Full, Unfinished |
| Level/Floor | Room | Length(ft) | Width(ft) | Descriptions | |
| Room 1 | Main | Living Ro | 17.25 | 10.07 | Window, Open Concept, Hardwood Floor |
| Room 2 | Main | Family Ro | 16.07 | 10 | Large Window, California Shutters, Hardwood Floor |
| Room 3 | Main | Dining Ro | 9.84 | 8.99 | Vaulted Ceiling(s), Open Concept, Hardwood Floor |
| Room 4 | Main | Kitchen | 15.68 | 8.66 | Stainless Steel Appl, Backsplash, Ceramic Floor |
| Room 5 | Main | Breakfast | 15.68 | 8.66 | Combined w/Kitchen, W/O To Yard, Ceramic Floor |
| Room 6 | Second | Primary B | 15.74 | 13.58 | Walk-In Closet(s), 4 Pc Ensuite, Hardwood Floor |
| Room 7 | Second | Bedroom 2 | 10.99 | 10.17 | Window, Walk-In Closet(s), Hardwood Floor |
| Room 8 | Second | Bedroom 3 | 10.59 | 9.32 | Window, Double Closet, Hardwood Floor |
| Washroom Type | No. of Pieces | Level |
| Washroom Type 1 | 2 | Ground |
| Washroom Type 2 | 3 | Second |
| Washroom Type 3 | 4 | Second |
| Washroom Type 4 | 0 | |
| Washroom Type 5 | 0 |
| Total Area: | 0.00 |
| Property Type: | Att/Row/Townhouse |
| Style: | 2-Storey |
| Exterior: | Brick |
| Garage Type: | Attached |
| (Parking/)Drive: | Private |
| Drive Parking Spaces: | 2 |
| Park #1 | |
| Parking Type: | Private |
| Park #2 | |
| Parking Type: | Private |
| Pool: | None |
| Approximatly Square Footage: | 1500-2000 |
| Property Features: | Park, Golf |
| CAC Included: | N |
| Water Included: | N |
| Cabel TV Included: | N |
| Common Elements Included: | N |
| Heat Included: | N |
| Parking Included: | N |
| Condo Tax Included: | N |
| Building Insurance Included: | N |
| Fireplace/Stove: | N |
| Heat Type: | Forced Air |
| Central Air Conditioning: | Central Air |
| Central Vac: | N |
| Laundry Level: | Syste |
| Ensuite Laundry: | F |
| Sewers: | Sewer |
$
%
Years
This calculator is for demonstration purposes only. Always consult a professional
financial advisor before making personal financial decisions.
| Although the information displayed is believed to be accurate, no warranties or representations are made of any kind. |
| KW Living Realty |
|
|

FARHANG RAFII
Sales Representative
Dir:
647-606-4145
Bus:
416-364-4776
Fax:
416-364-5556
| Virtual Tour | Book Showing | Email a Friend |
Jump To:
At a Glance:
| Type: | Freehold - Att/Row/Townhouse |
| Area: | Durham |
| Municipality: | Ajax |
| Neighbourhood: | Central West |
| Style: | 2-Storey |
| Tax: | $5,096.87 |
| Beds: | 3 |
| Baths: | 3 |
| Fireplace: | N |
| Pool: | None |
Locatin Map:
Payment Calculator:

