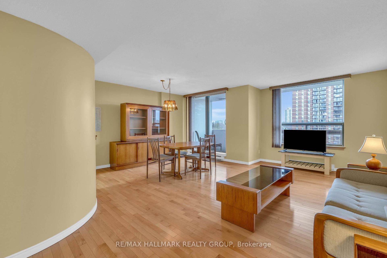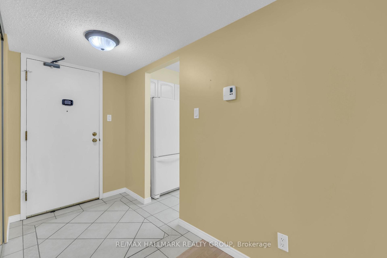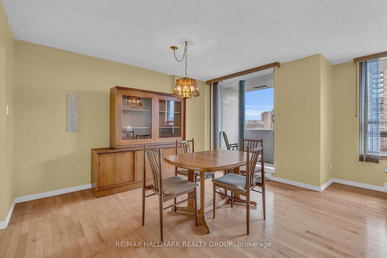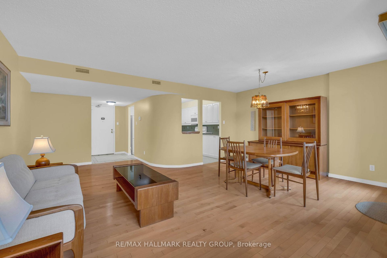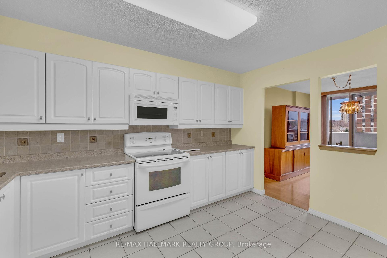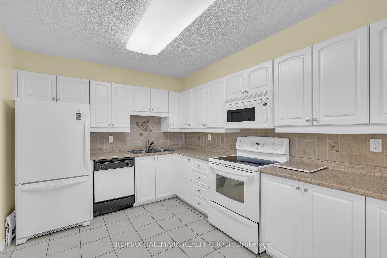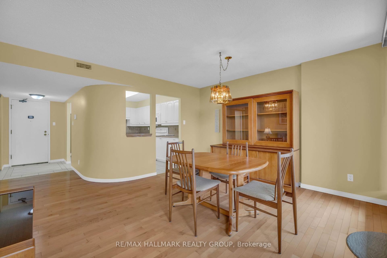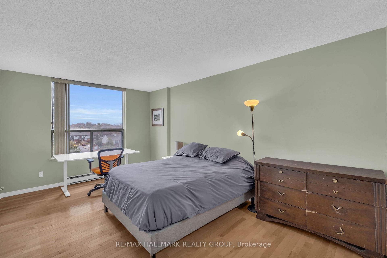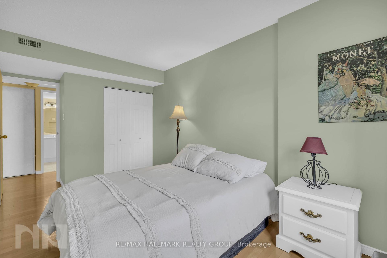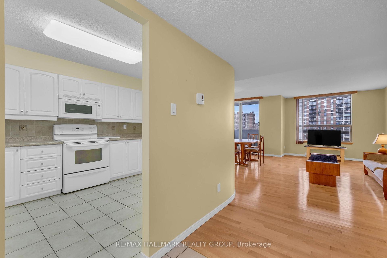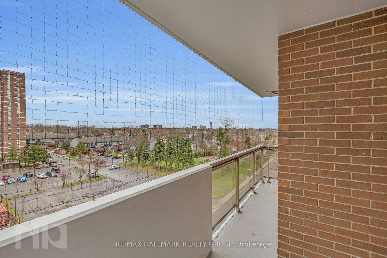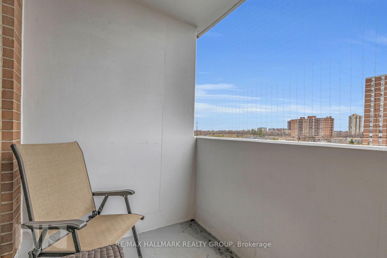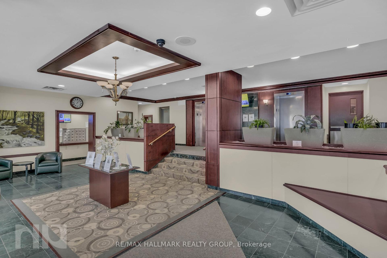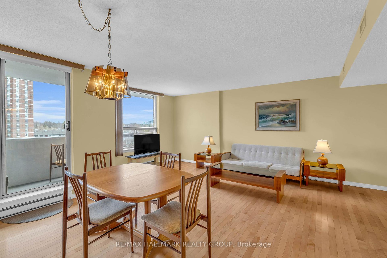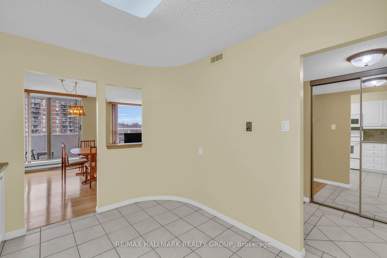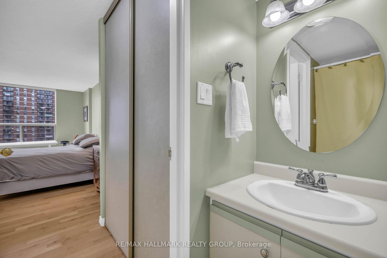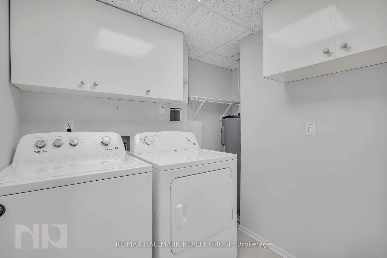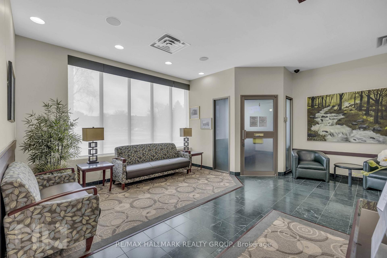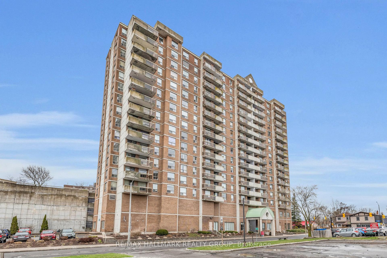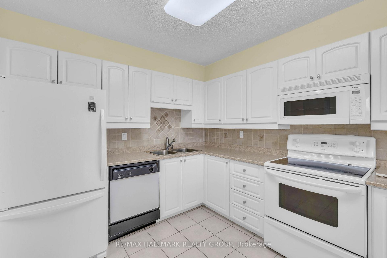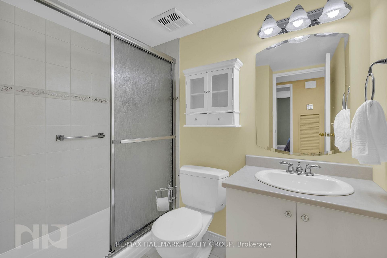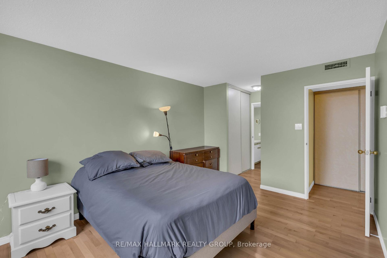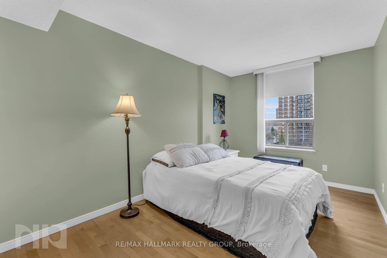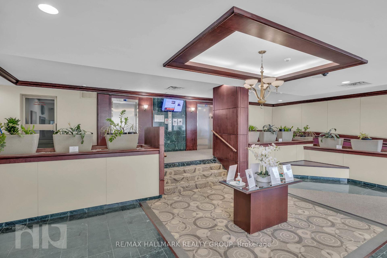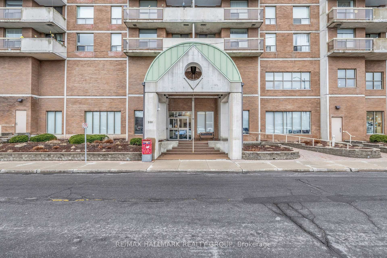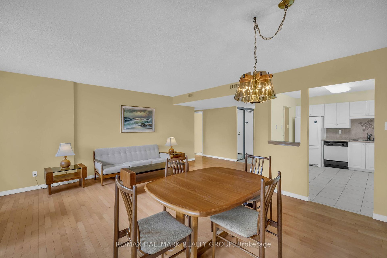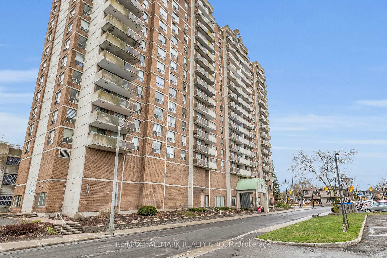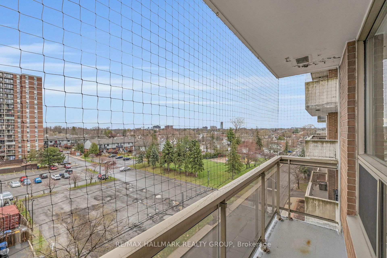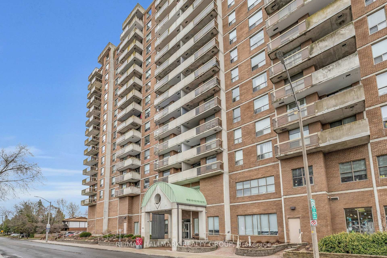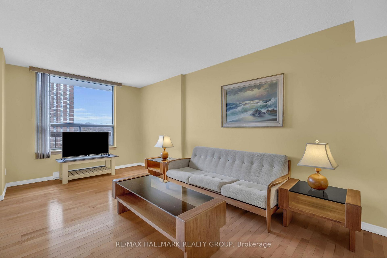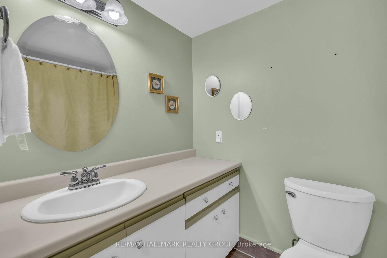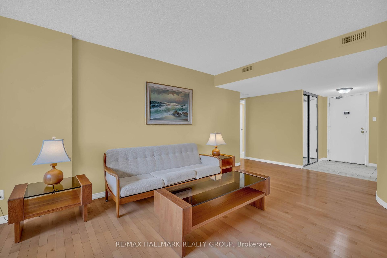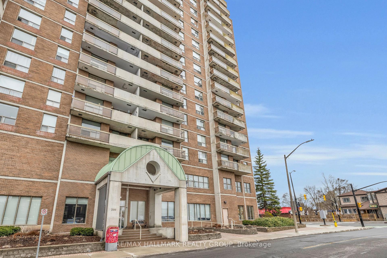$355,000
Available - For Sale
Listing ID: X12124839
200 Lafontaine Aven , Vanier and Kingsview Park, K1L 8K8, Ottawa
| Welcome to 605-200 Lafontaine. This meticulously maintained condo offers 2 beds, 2 baths, and 1178 sq ft of living space. Bright living/dining area leads to a spacious balcony. The large kitchen features plenty of counter space for food prep, quartz countertops, tiled flooring, and enough space for an eat-in kitchen or additional storage. A large in-unit laundry room is a welcome convenience. The primary bedroom boasts an ensuite with a tub/shower combo; the second bedroom offers a glass shower. The double-sized linen closet in the main hallway provides a ton of additional storage! Enjoy amenities like indoor pool, sauna, and rooftop terrace. Conveniently located in Vanier with easy access to groceries, parks, and downtown Ottawa. Don't miss out on urban living at its finest! |
| Price | $355,000 |
| Taxes: | $3402.50 |
| Occupancy: | Tenant |
| Address: | 200 Lafontaine Aven , Vanier and Kingsview Park, K1L 8K8, Ottawa |
| Postal Code: | K1L 8K8 |
| Province/State: | Ottawa |
| Directions/Cross Streets: | Montreal Rd and Lafontaine Ave |
| Level/Floor | Room | Length(ft) | Width(ft) | Descriptions | |
| Room 1 | Main | Living Ro | 22.63 | 9.58 | |
| Room 2 | Main | Dining Ro | 14.07 | 9.05 | |
| Room 3 | Main | Kitchen | 13.05 | 9.48 | |
| Room 4 | Main | Laundry | |||
| Room 5 | Main | Bedroom | 16.14 | 8.72 | |
| Room 6 | Main | Bathroom | |||
| Room 7 | Main | Primary B | 16.14 | 10.56 | |
| Room 8 | Main | Other | |||
| Room 9 | Main | Bathroom |
| Washroom Type | No. of Pieces | Level |
| Washroom Type 1 | 4 | |
| Washroom Type 2 | 0 | |
| Washroom Type 3 | 0 | |
| Washroom Type 4 | 0 | |
| Washroom Type 5 | 0 |
| Total Area: | 0.00 |
| Washrooms: | 1 |
| Heat Type: | Baseboard |
| Central Air Conditioning: | Central Air |
| Elevator Lift: | True |
$
%
Years
This calculator is for demonstration purposes only. Always consult a professional
financial advisor before making personal financial decisions.
| Although the information displayed is believed to be accurate, no warranties or representations are made of any kind. |
| RE/MAX HALLMARK REALTY GROUP |
|
|

FARHANG RAFII
Sales Representative
Dir:
647-606-4145
Bus:
416-364-4776
Fax:
416-364-5556
| Virtual Tour | Book Showing | Email a Friend |
Jump To:
At a Glance:
| Type: | Com - Condo Apartment |
| Area: | Ottawa |
| Municipality: | Vanier and Kingsview Park |
| Neighbourhood: | 3404 - Vanier |
| Style: | Apartment |
| Tax: | $3,402.5 |
| Maintenance Fee: | $672.55 |
| Beds: | 2 |
| Baths: | 1 |
| Fireplace: | N |
Locatin Map:
Payment Calculator:

