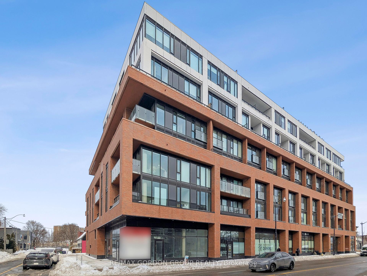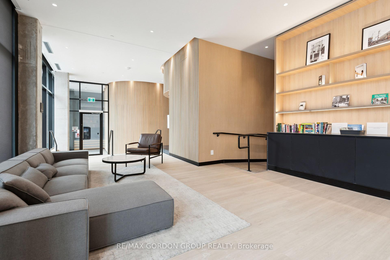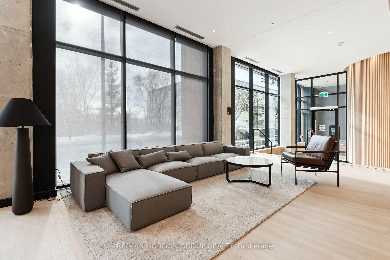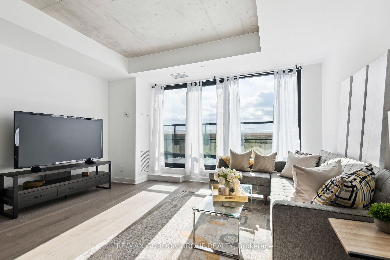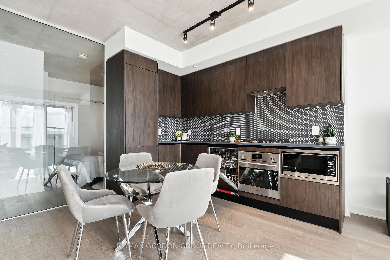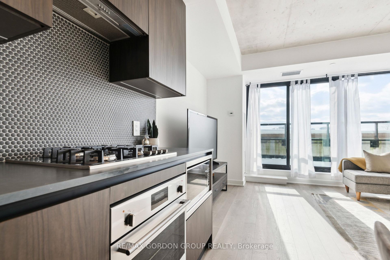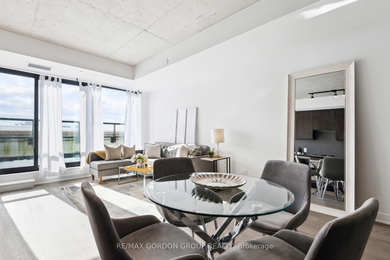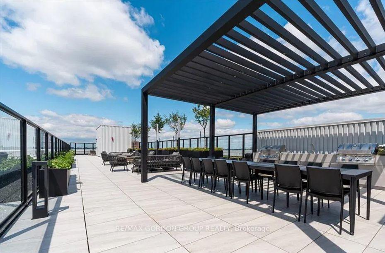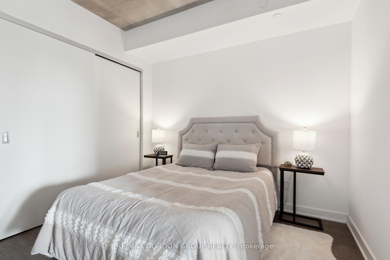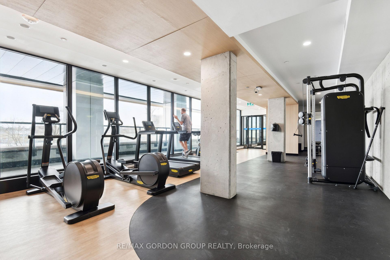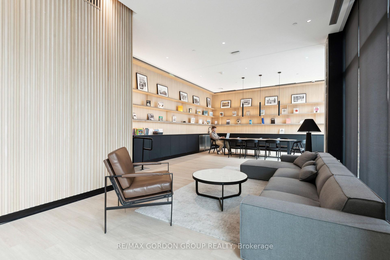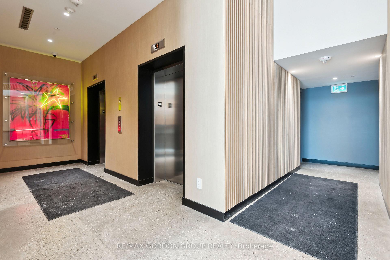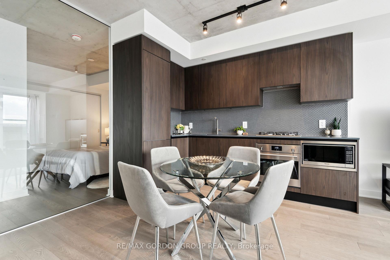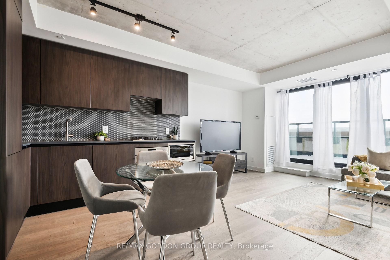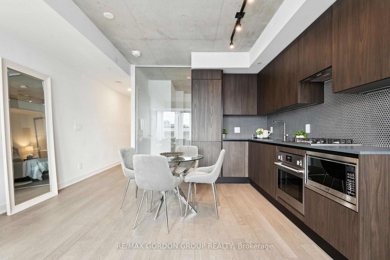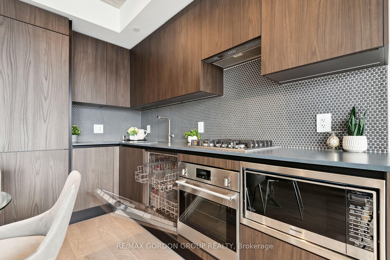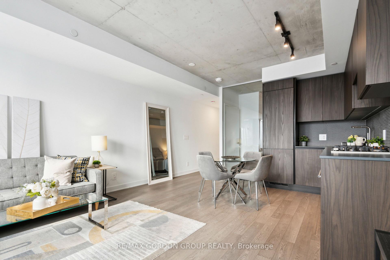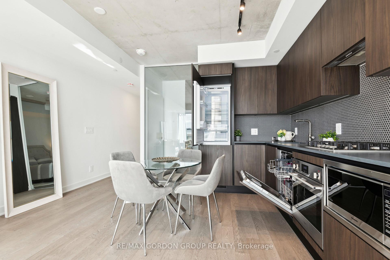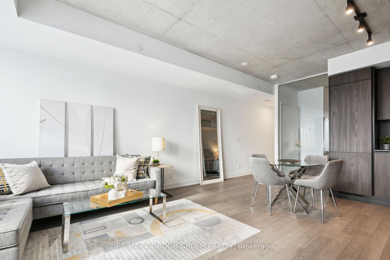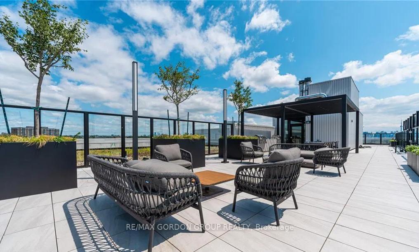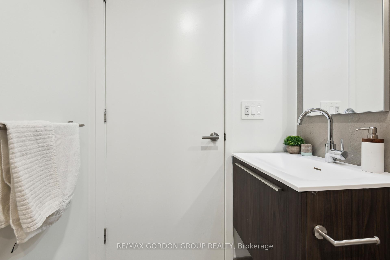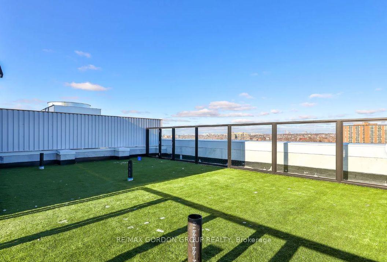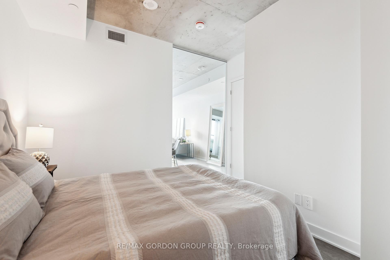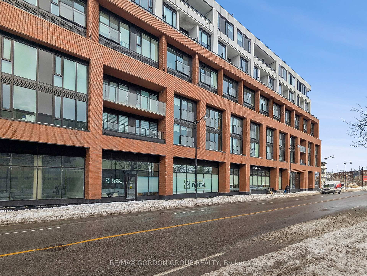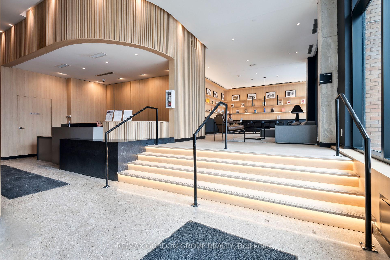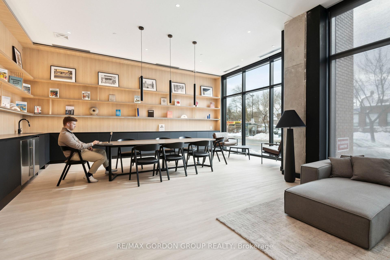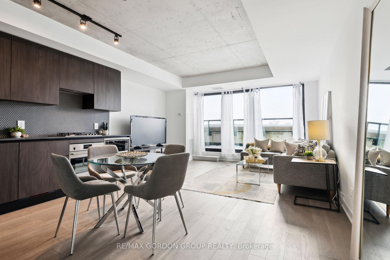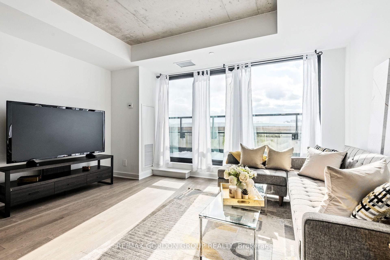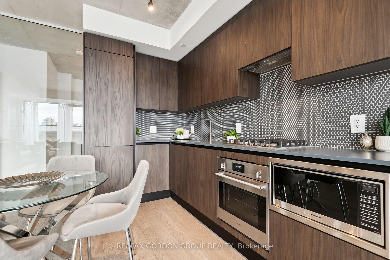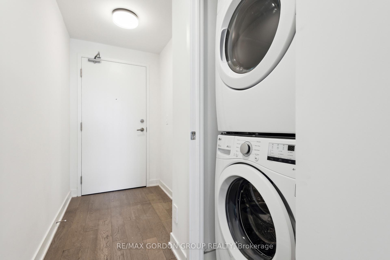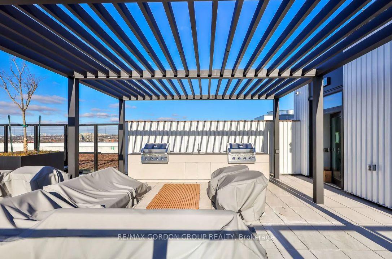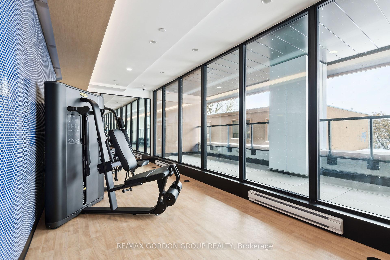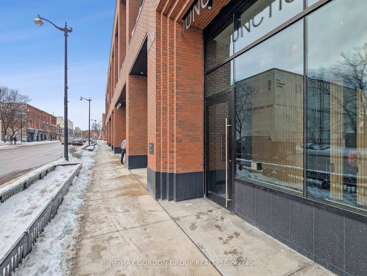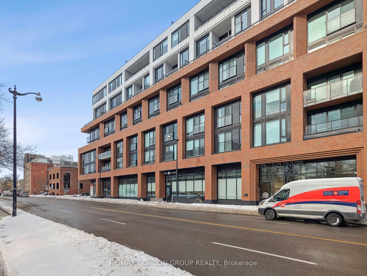$594,999
Available - For Sale
Listing ID: W12092589
2720 Dundas Stre West , Toronto, M6P 1Y2, Toronto
| Step into stylish urban living at Junction House, located in the heart of Toronto's vibrant Junction neighbourhood. This boutique condo features a beautifully designed 1-bedroom residence with an open-concept layout and floor-to-ceiling windows that flood the space with natural light. Enjoy private moments or entertain guests on your balcony equipped with a gas-line BBQ. The shared rooftop patio adds a touch of luxury with its plush lounge chairs, additional BBQs, and cozy firepits. Junction House is equipped with a wide array of amenities, including a state-of-the-art gym, yoga studio, co-working space, and a pet-friendly rooftop area. It's ideally positioned just steps from High Park and the shopping diversity of the Stockyards, offering both outdoor activities and urban conveniences. Nearby trendy cafes, exceptional dining, and vibrant nightlife enhance the living experience, alongside essential transit links like the GO and UP Express.Junction House is more than just a place to live its a gateway to a dynamic lifestyle in one of Torontos most sought-after neighbourhoods. |
| Price | $594,999 |
| Taxes: | $2775.23 |
| Occupancy: | Vacant |
| Address: | 2720 Dundas Stre West , Toronto, M6P 1Y2, Toronto |
| Postal Code: | M6P 1Y2 |
| Province/State: | Toronto |
| Directions/Cross Streets: | Dundas St W & Dupont |
| Level/Floor | Room | Length(ft) | Width(ft) | Descriptions | |
| Room 1 | Main | Foyer | 26.27 | 17.74 | Hardwood Floor, Closet |
| Room 2 | Main | Living Ro | 35.75 | 48.22 | Hardwood Floor, W/O To Balcony, South View |
| Room 3 | Main | Kitchen | 32.83 | 48.22 | Quartz Counter, B/I Appliances, Combined w/Dining |
| Room 4 | Main | Dining Ro | 32.83 | 48.22 | Hardwood Floor, Combined w/Kitchen, Open Concept |
| Room 5 | Main | Bedroom | 29.85 | 28.86 | Hardwood Floor, Closet |
| Room 6 | Main | Bathroom | 26.27 | 26.99 | 4 Pc Bath, Ceramic Floor, Ceramic Backsplash |
| Washroom Type | No. of Pieces | Level |
| Washroom Type 1 | 4 | Main |
| Washroom Type 2 | 0 | |
| Washroom Type 3 | 0 | |
| Washroom Type 4 | 0 | |
| Washroom Type 5 | 0 |
| Total Area: | 0.00 |
| Approximatly Age: | 0-5 |
| Washrooms: | 1 |
| Heat Type: | Forced Air |
| Central Air Conditioning: | Central Air |
$
%
Years
This calculator is for demonstration purposes only. Always consult a professional
financial advisor before making personal financial decisions.
| Although the information displayed is believed to be accurate, no warranties or representations are made of any kind. |
| RE/MAX GORDON GROUP REALTY |
|
|

FARHANG RAFII
Sales Representative
Dir:
647-606-4145
Bus:
416-364-4776
Fax:
416-364-5556
| Virtual Tour | Book Showing | Email a Friend |
Jump To:
At a Glance:
| Type: | Com - Condo Apartment |
| Area: | Toronto |
| Municipality: | Toronto W02 |
| Neighbourhood: | Junction Area |
| Style: | Apartment |
| Approximate Age: | 0-5 |
| Tax: | $2,775.23 |
| Maintenance Fee: | $371.48 |
| Beds: | 1 |
| Baths: | 1 |
| Fireplace: | N |
Locatin Map:
Payment Calculator:

