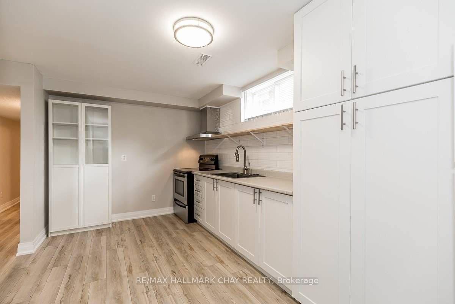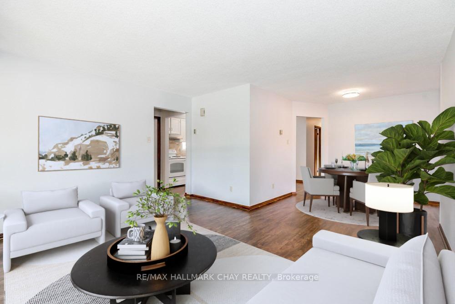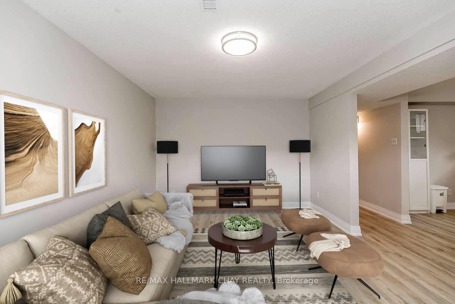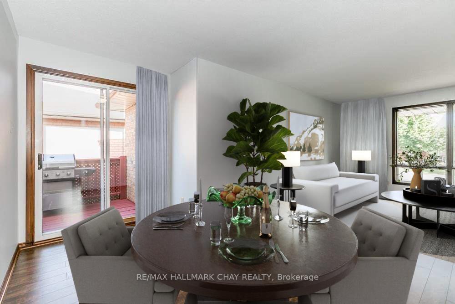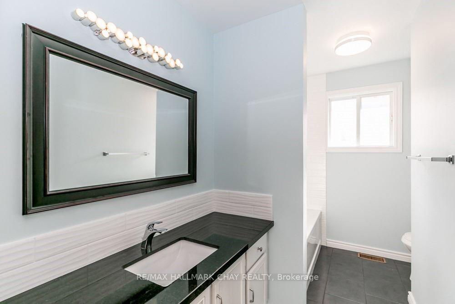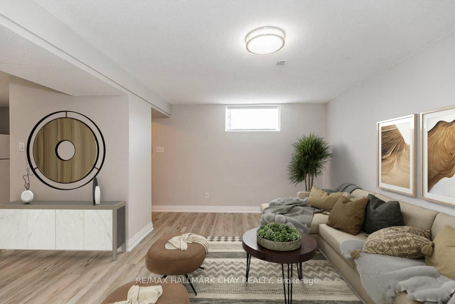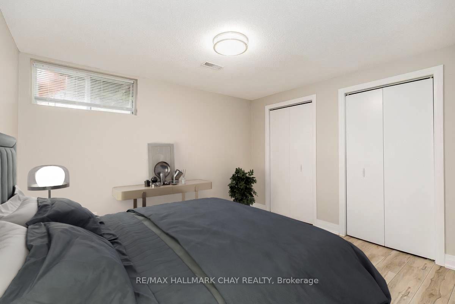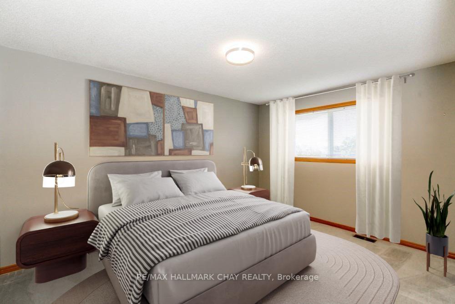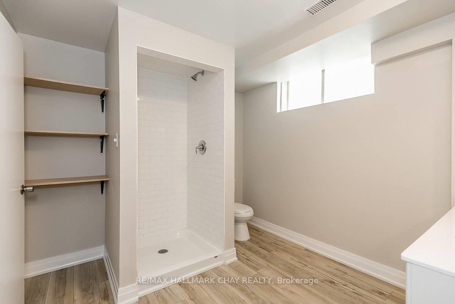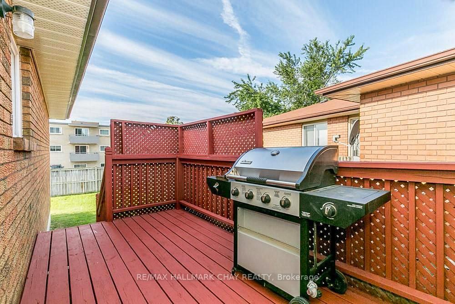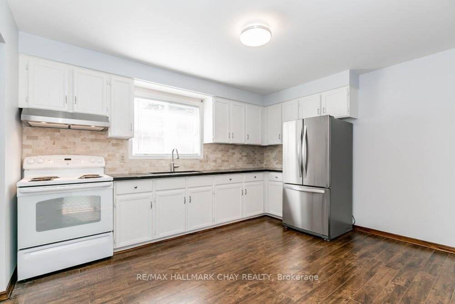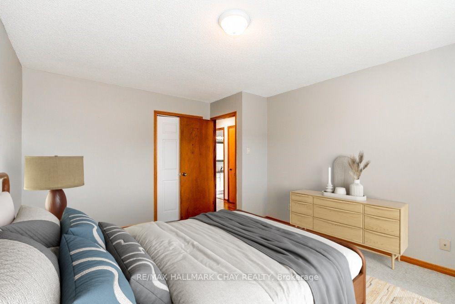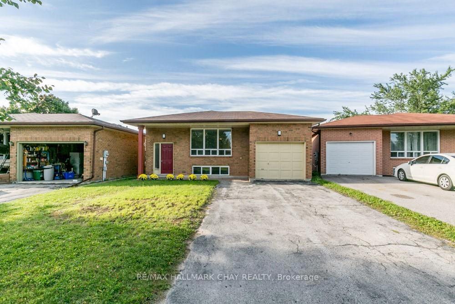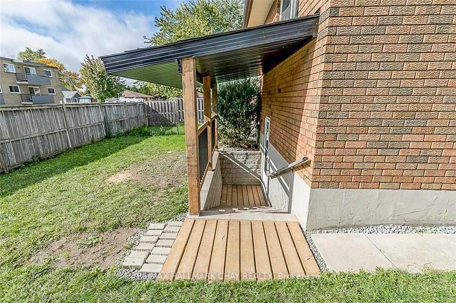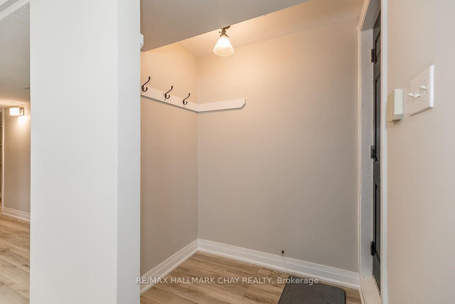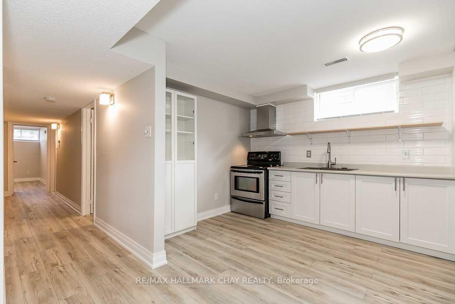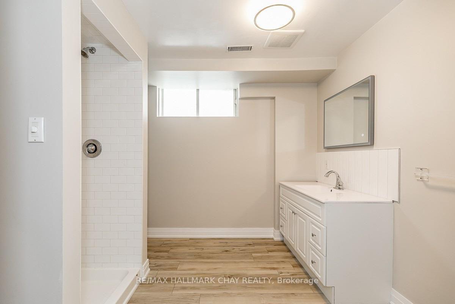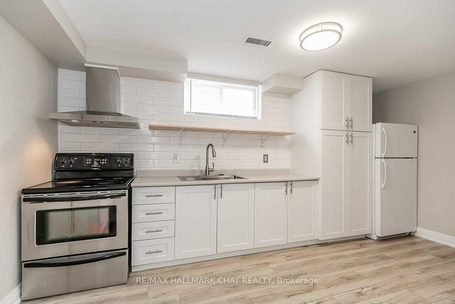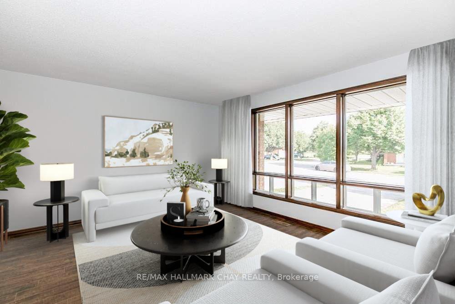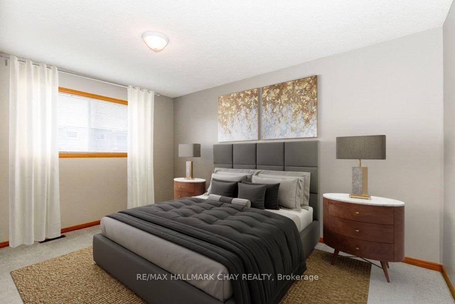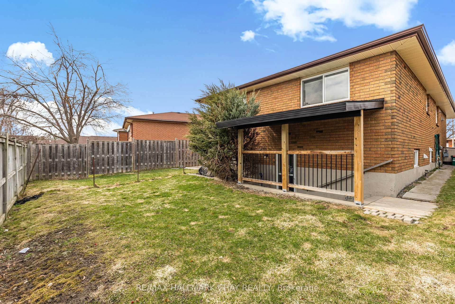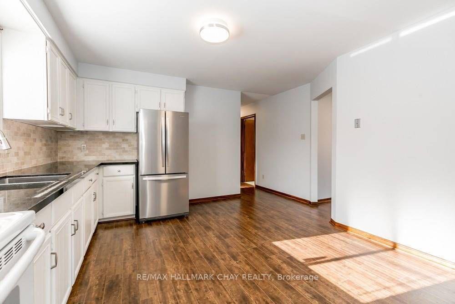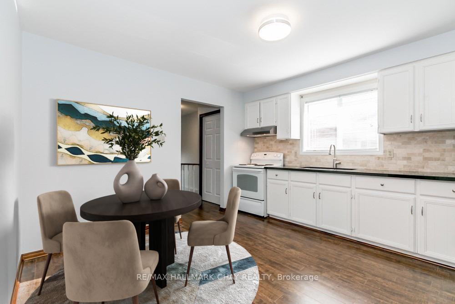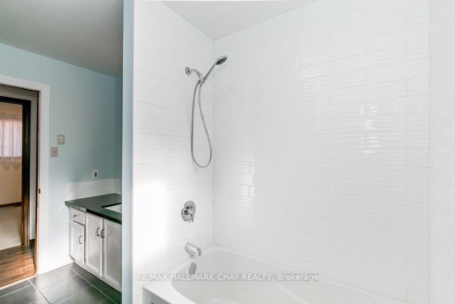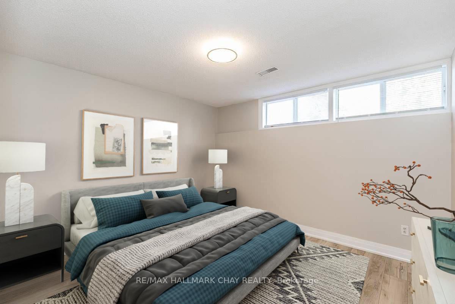$2,250
Available - For Rent
Listing ID: S12123995
3 Buchanan Stre , Barrie, L4M 6B7, Simcoe
| Exceptional Upper Unit For Lease in Prime Lower East End Of Barrie! Welcome To This Beautifully Renovated, All-Brick Home Tucked Away On A Quiet East-End Street. Just Minutes From Schools, Parks, Georgian College, RVH Hospital, And Public Transit. Pride Of Ownership Is Evident Throughout This Meticulously Maintained Home, Offering Approximately 1,214 Sq/Ft Of Finished Living Space. Upper Unit Highlights: Fully Renovated In 2018, This Spacious Unit Features A Modern Kitchen With Granite Countertops, New Appliances, Updated Lighting, New Flooring & Updated 4-Piece Bathroom w/Stone Countertops & Tiled Shower. The Layout Includes Three Generously Sized Bedrooms & Large Eat-In Kitchen With Ample Cupboard & Counter Space. The Inviting Living & Formal Dining Areas Lead Out To A Private Deck In The Side Yard Perfect For Outdoor Dining Or Relaxation. Don't Miss This Rare Opportunity In A Highly Desirable Location! Additional Upgrades Include: Roof ('20), A/C ('18), Updated Lighting, Renovated In 2020. |
| Price | $2,250 |
| Taxes: | $0.00 |
| Occupancy: | Vacant |
| Address: | 3 Buchanan Stre , Barrie, L4M 6B7, Simcoe |
| Acreage: | < .50 |
| Directions/Cross Streets: | Steel St / Buchanan St |
| Rooms: | 6 |
| Bedrooms: | 3 |
| Bedrooms +: | 0 |
| Family Room: | F |
| Basement: | Walk-Up, Finished |
| Furnished: | Unfu |
| Level/Floor | Room | Length(ft) | Width(ft) | Descriptions | |
| Room 1 | Main | Kitchen | 10.5 | 13.12 | Granite Counters, Window, Eat-in Kitchen |
| Room 2 | Main | Living Ro | 11.81 | 14.5 | Hardwood Floor, Large Window, Combined w/Dining |
| Room 3 | Main | Dining Ro | 8.82 | 9.51 | W/O To Deck, Hardwood Floor, Open Concept |
| Room 4 | Main | Primary B | 12.07 | 13.94 | Broadloom, Window, Closet |
| Room 5 | Main | Bedroom 2 | 11.97 | 13.94 | Broadloom, Window, Closet |
| Room 6 | Main | Bedroom 3 | 9.18 | 9.84 | Broadloom, Window, Closet |
| Room 7 | Lower | Kitchen | 8.53 | 15.58 | Stainless Steel Appl, Window, Open Concept |
| Room 8 | Lower | Living Ro | 18.53 | 13.94 | Vinyl Floor, Window, Walk-Up |
| Room 9 | Lower | Bedroom 4 | 10.99 | 13.45 | Vinyl Floor, Window, Closet |
| Room 10 | Lower | Bedroom 5 | 10.82 | 11.97 | Vinyl Floor, Closet, Window |
| Washroom Type | No. of Pieces | Level |
| Washroom Type 1 | 4 | Main |
| Washroom Type 2 | 0 | |
| Washroom Type 3 | 0 | |
| Washroom Type 4 | 0 | |
| Washroom Type 5 | 0 |
| Total Area: | 0.00 |
| Property Type: | Detached |
| Style: | Bungalow-Raised |
| Exterior: | Brick |
| Garage Type: | Attached |
| (Parking/)Drive: | Private Do |
| Drive Parking Spaces: | 2 |
| Park #1 | |
| Parking Type: | Private Do |
| Park #2 | |
| Parking Type: | Private Do |
| Pool: | None |
| Laundry Access: | In-Suite Laun |
| Other Structures: | Fence - Full |
| Approximatly Square Footage: | 1100-1500 |
| Property Features: | Beach, Fenced Yard |
| CAC Included: | N |
| Water Included: | N |
| Cabel TV Included: | N |
| Common Elements Included: | N |
| Heat Included: | N |
| Parking Included: | Y |
| Condo Tax Included: | N |
| Building Insurance Included: | N |
| Fireplace/Stove: | N |
| Heat Type: | Forced Air |
| Central Air Conditioning: | Central Air |
| Central Vac: | N |
| Laundry Level: | Syste |
| Ensuite Laundry: | F |
| Sewers: | Sewer |
| Utilities-Cable: | A |
| Utilities-Hydro: | Y |
| Although the information displayed is believed to be accurate, no warranties or representations are made of any kind. |
| RE/MAX HALLMARK CHAY REALTY |
|
|

FARHANG RAFII
Sales Representative
Dir:
647-606-4145
Bus:
416-364-4776
Fax:
416-364-5556
| Virtual Tour | Book Showing | Email a Friend |
Jump To:
At a Glance:
| Type: | Freehold - Detached |
| Area: | Simcoe |
| Municipality: | Barrie |
| Neighbourhood: | Grove East |
| Style: | Bungalow-Raised |
| Beds: | 3 |
| Baths: | 1 |
| Fireplace: | N |
| Pool: | None |
Locatin Map:

