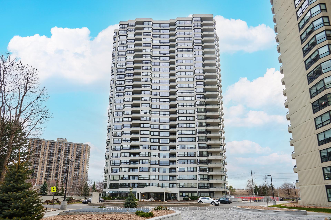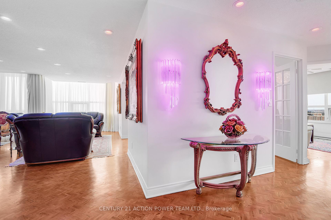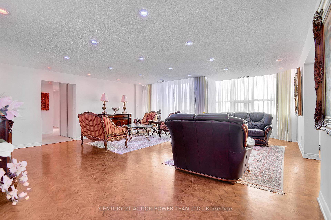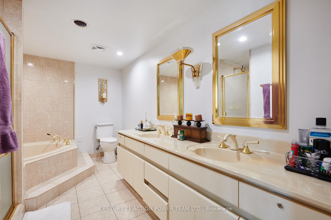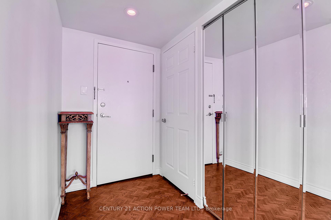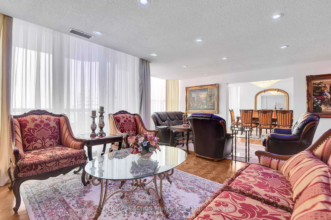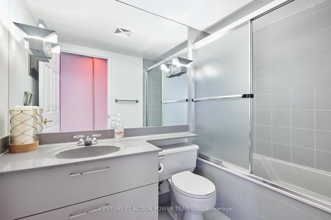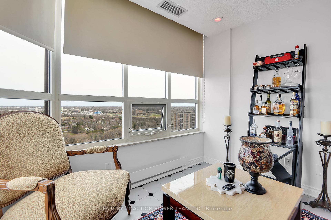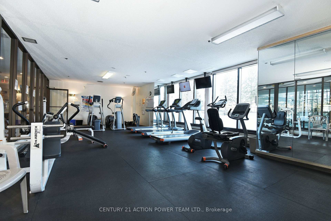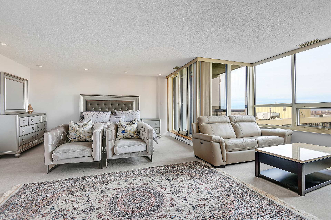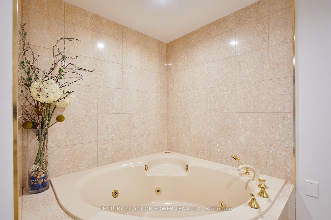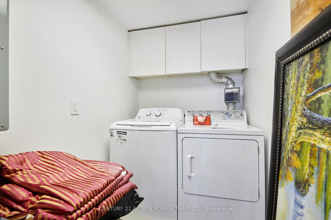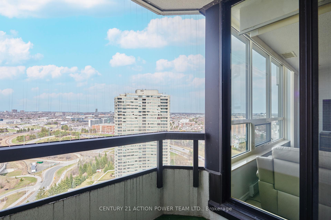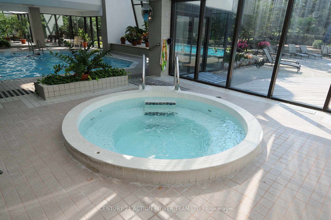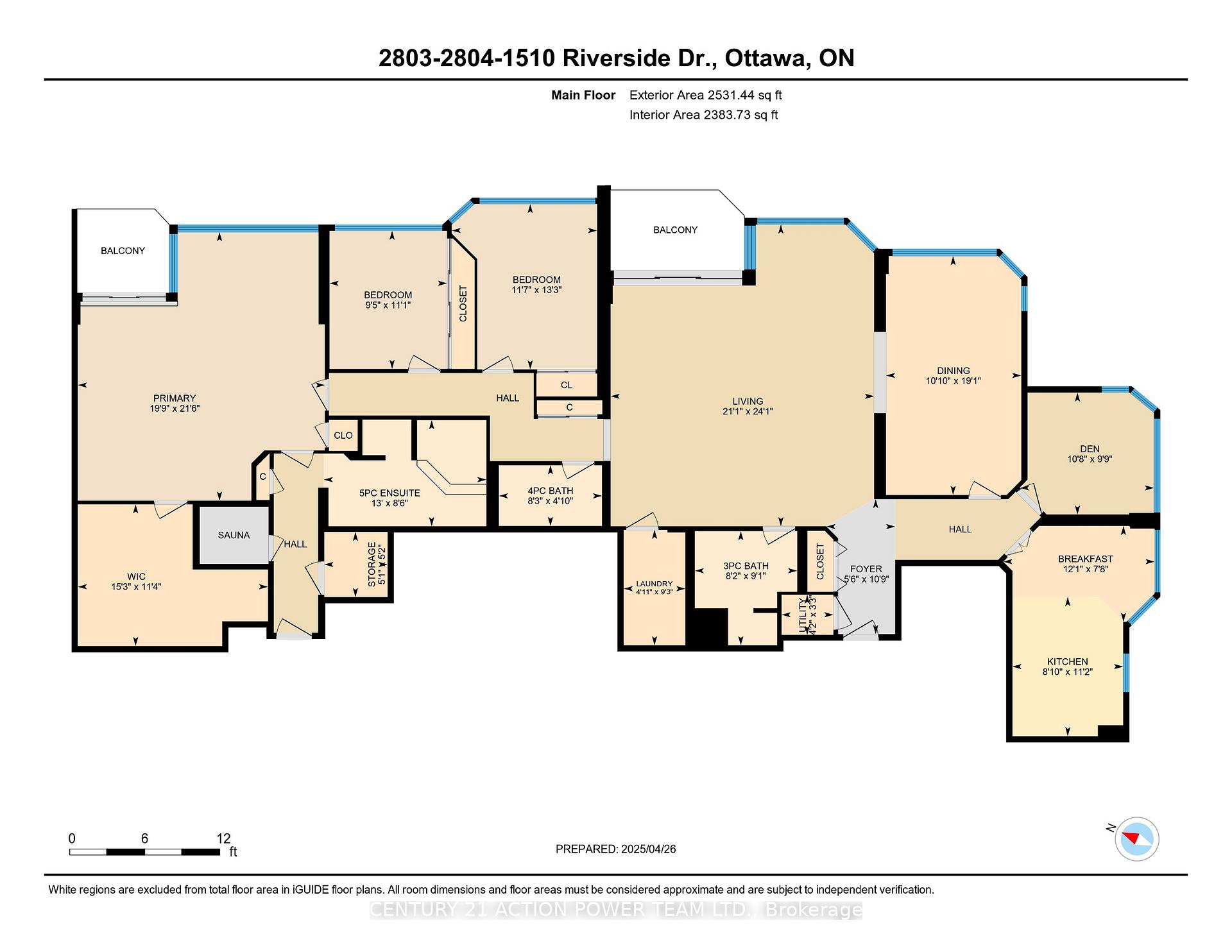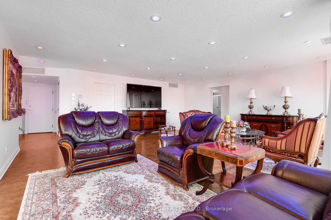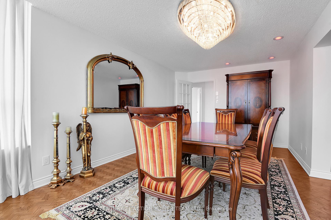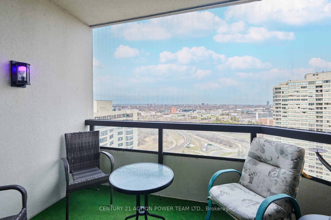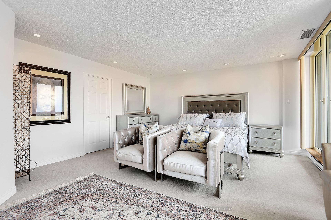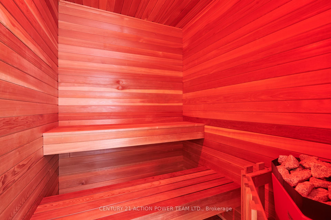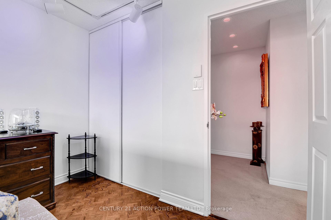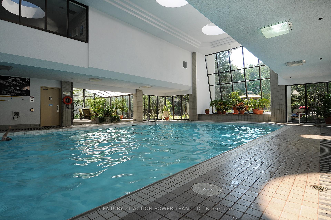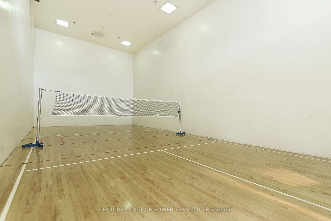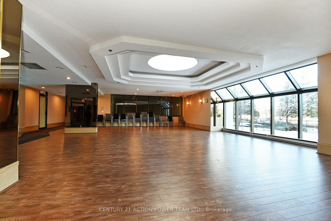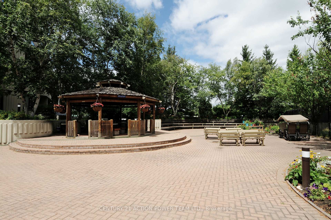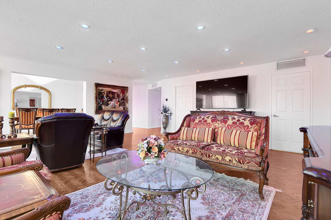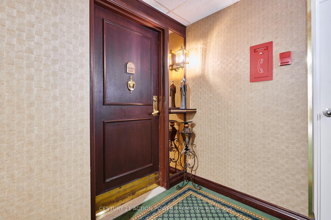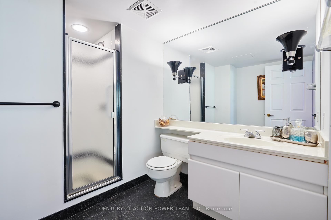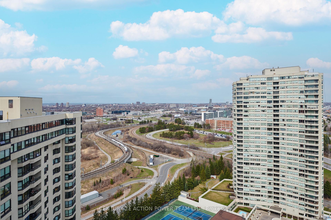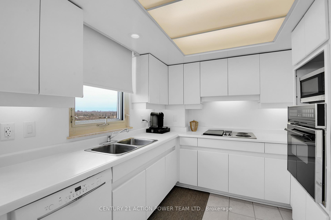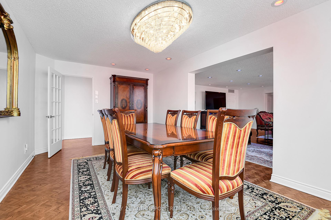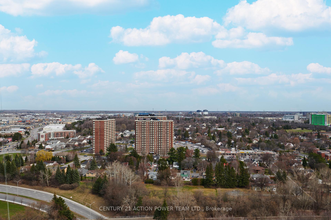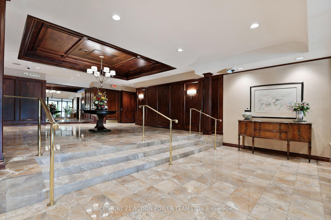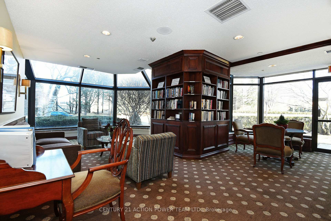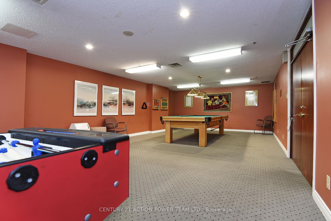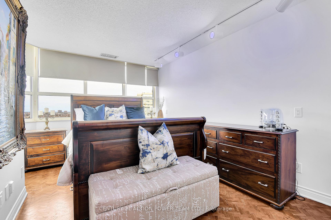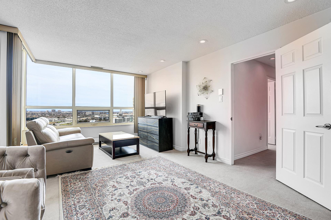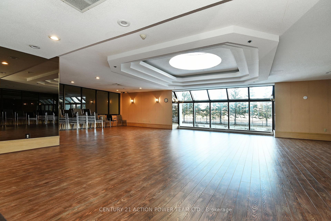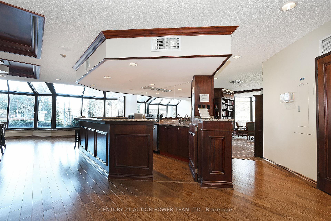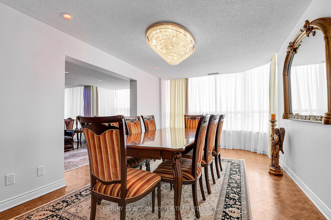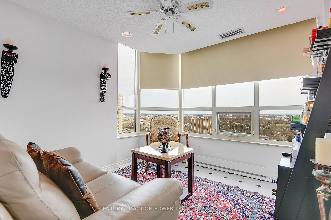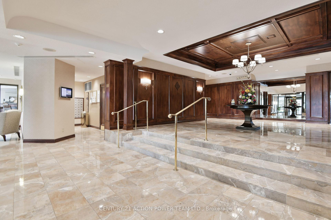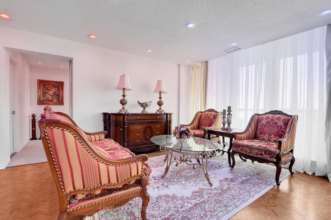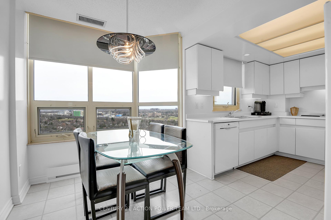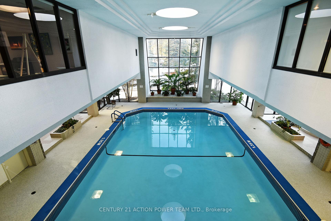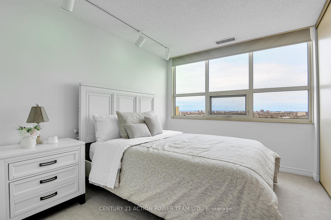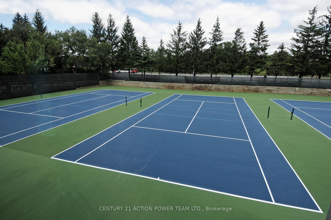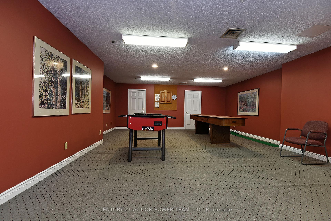$1,198,000
Available - For Sale
Listing ID: X12117268
1510 Riverside Driv , Alta Vista and Area, K1G 4X5, Ottawa
| PENTHOUSE. UNIQUE ONE OF A KIND. 3 BEDROOMS, 3 FULL BATHS + DEN+ PRIVATE SAUNA. 2531 SQFT incl. 2 balconies. Elevated Luxury Living Awaits - An Exclusive Penthouse for the Distinguished Buyer at Ottawa's Iconic RIVIERA Gated Community Estate. Upgraded custom multi-colour, state of the art lighting throughout every room making it a landmark that's eye catching from afar. Exceptional unique layout. Spacious entertainment size living room, a separate formal entertainment size dining room w/rich herringbone flooring.. Ultimate relaxation in your own private in-house sauna & jacuzzi tub. Designed for elegance and privacy, the penthouse also features 2 Separate entrances. Breathtaking, unobstructed City views from two private balconies. Experience true turnkey living with a series of upgrades, including recent air conditioning system, heating systems throughout every room, and fresh elegant paintwork. For convenience, the property includes two side-by-side parking spaces + a storage locker. Residents of the Riviera Estate enjoy unparalleled amenities, including a fully equipped clubhouse with both indoor and outdoor pools, hot tub, four tennis courts, squash court, a fully equipped fitness center, multiple saunas, games room, theatre room, craft room, library, dancing area for fun evenings, BBQ areas, beautifully landscaped walking paths with waterfall, and multiple event centers and even a car wash! Upon entering the main floor, to your left is the Salon Riviera w/entertainment area + a library. A convenient restroom is near Salon Riviera in the hallway. Security concierge services are provided 24/7, ensuring peace of mind within this private, gated community. Offering a rare combination of luxury, lifestyle, location, this penthouse is the only one of its size originally combined at construction as unit 2803&2804 together. A once in a lifetime one of a kind opportunity in Ottawa's R.E. market, perfect for those seeking the very best in resort-style urban living. |
| Price | $1,198,000 |
| Taxes: | $8273.36 |
| Occupancy: | Vacant |
| Address: | 1510 Riverside Driv , Alta Vista and Area, K1G 4X5, Ottawa |
| Postal Code: | K1G 4X5 |
| Province/State: | Ottawa |
| Directions/Cross Streets: | Industrial |
| Level/Floor | Room | Length(ft) | Width(ft) | Descriptions | |
| Room 1 | Main | Foyer | 10.79 | 5.51 | |
| Room 2 | Main | Living Ro | 24.11 | 21.06 | |
| Room 3 | Main | Dining Ro | 19.09 | 10.82 | |
| Room 4 | Main | Kitchen | 11.12 | 8.86 | |
| Room 5 | Main | Den | 10.69 | 9.74 | |
| Room 6 | Main | Breakfast | 12.1 | 7.68 | |
| Room 7 | Main | Primary B | 21.48 | 19.75 | |
| Room 8 | Main | Bathroom | 12.99 | 8.46 | 5 Pc Ensuite |
| Room 9 | Main | Bedroom 2 | 13.22 | 11.61 | |
| Room 10 | Main | Bedroom 3 | 11.05 | 9.38 | |
| Room 11 | Main | Bathroom | 8.27 | 4.85 | 4 Pc Bath |
| Room 12 | Main | Bathroom | 9.12 | 8.2 | 3 Pc Bath |
| Room 13 | Main | Laundry | 9.22 | 4.95 | |
| Room 14 | Main | Other | 5.22 | 5.05 | Closet |
| Room 15 | Main | Other | 15.22 | 11.32 | Walk-In Closet(s) |
| Washroom Type | No. of Pieces | Level |
| Washroom Type 1 | 5 | |
| Washroom Type 2 | 4 | |
| Washroom Type 3 | 4 | |
| Washroom Type 4 | 0 | |
| Washroom Type 5 | 0 |
| Total Area: | 0.00 |
| Washrooms: | 3 |
| Heat Type: | Baseboard |
| Central Air Conditioning: | Central Air |
$
%
Years
This calculator is for demonstration purposes only. Always consult a professional
financial advisor before making personal financial decisions.
| Although the information displayed is believed to be accurate, no warranties or representations are made of any kind. |
| CENTURY 21 ACTION POWER TEAM LTD. |
|
|

FARHANG RAFII
Sales Representative
Dir:
647-606-4145
Bus:
416-364-4776
Fax:
416-364-5556
| Book Showing | Email a Friend |
Jump To:
At a Glance:
| Type: | Com - Condo Apartment |
| Area: | Ottawa |
| Municipality: | Alta Vista and Area |
| Neighbourhood: | 3602 - Riverview Park |
| Style: | 1 Storey/Apt |
| Tax: | $8,273.36 |
| Maintenance Fee: | $1,973.12 |
| Beds: | 3 |
| Baths: | 3 |
| Fireplace: | N |
Locatin Map:
Payment Calculator:

