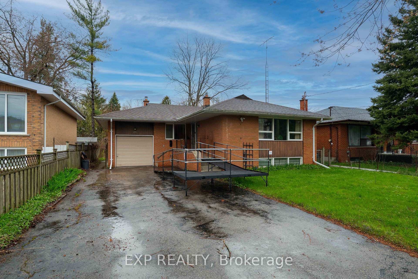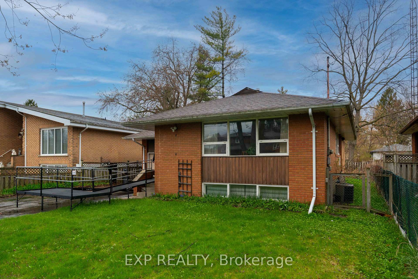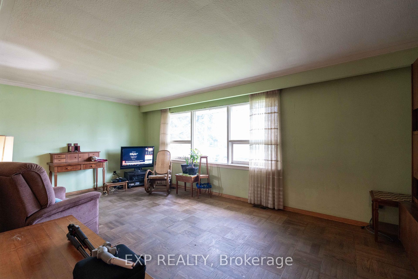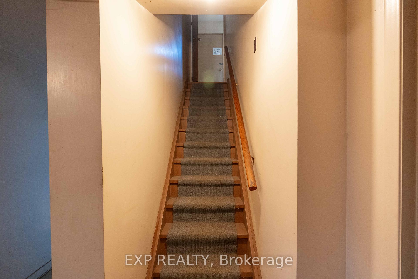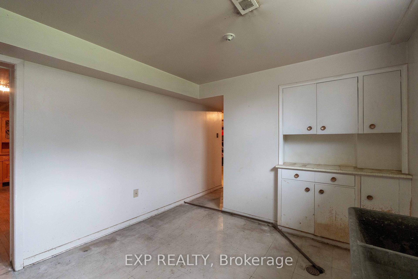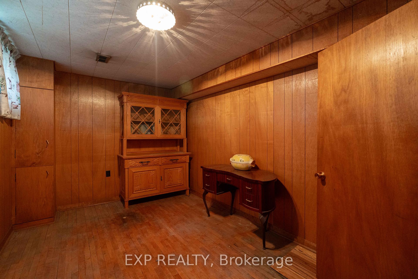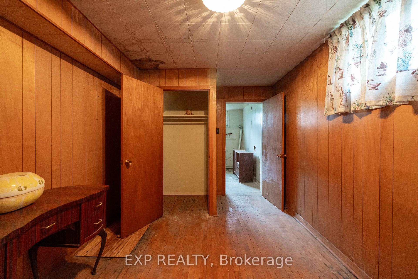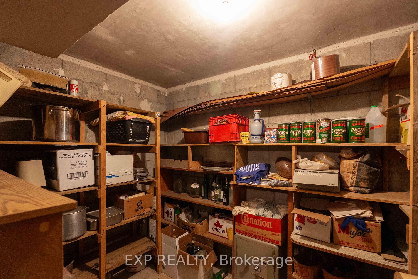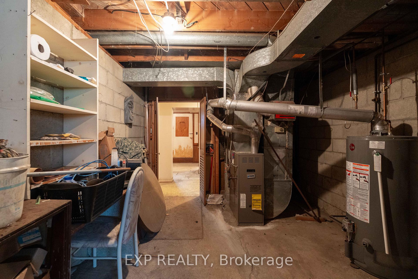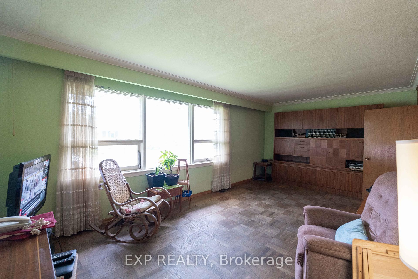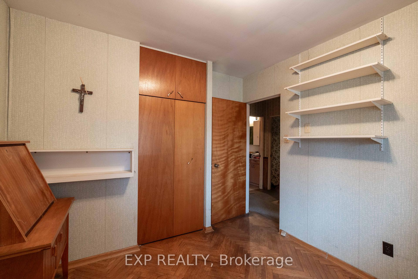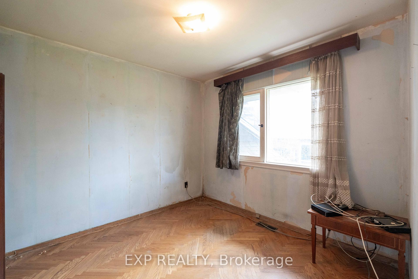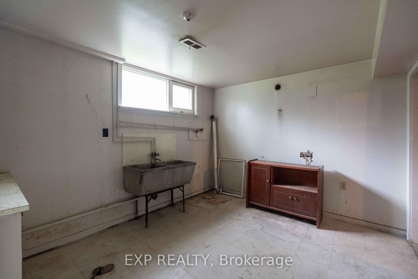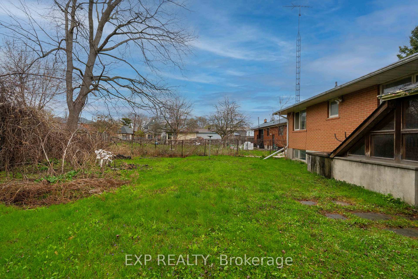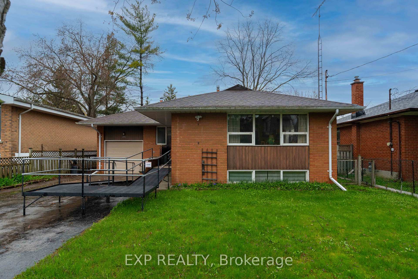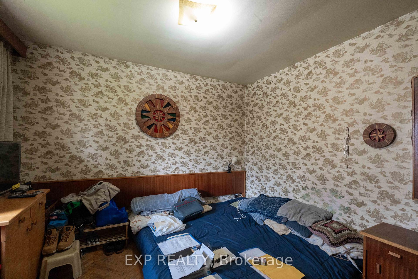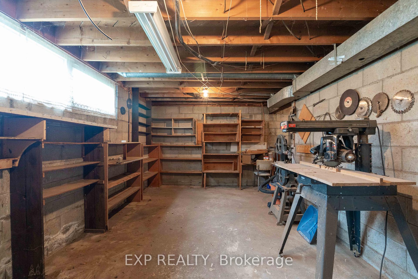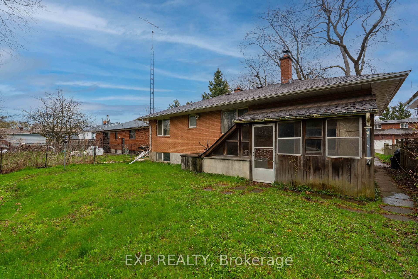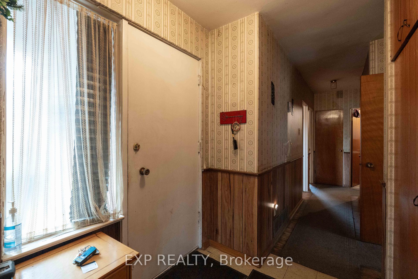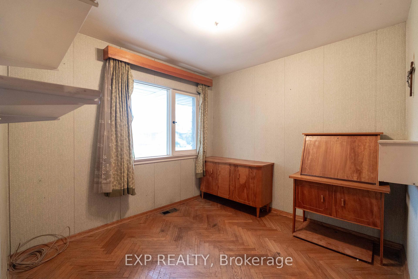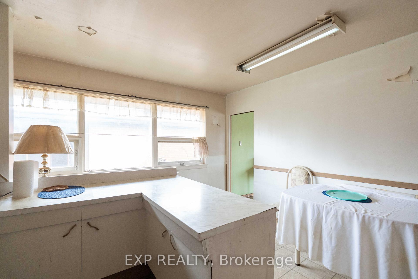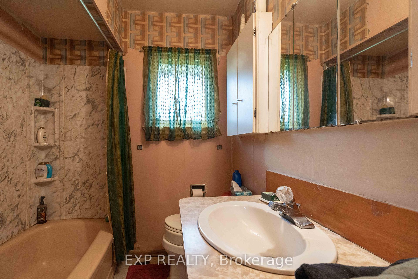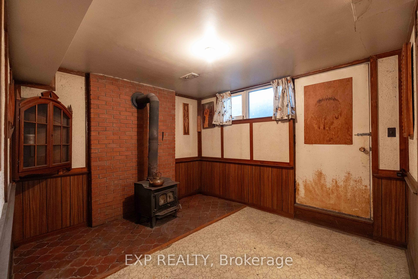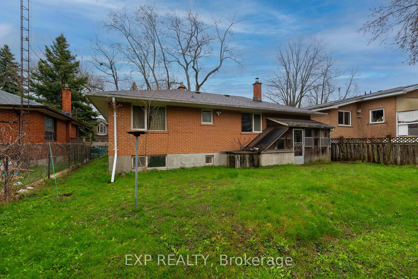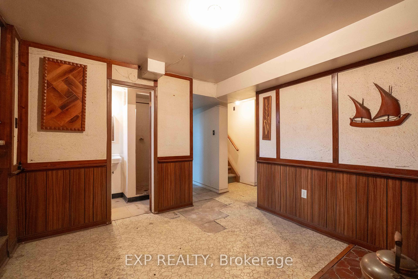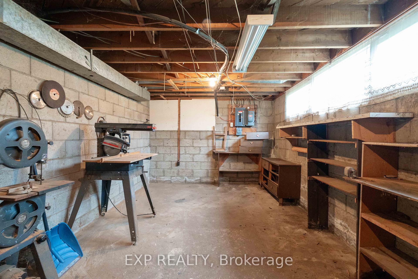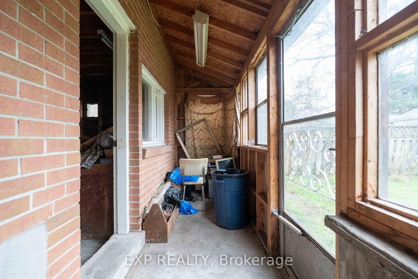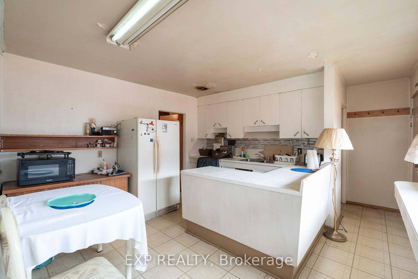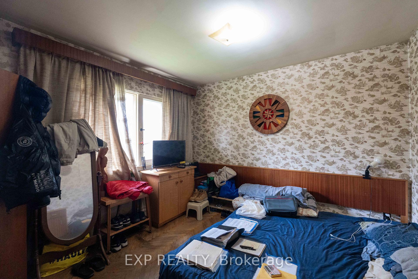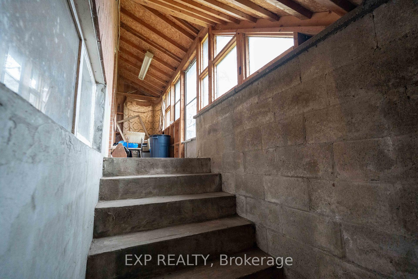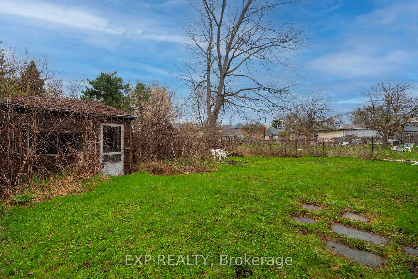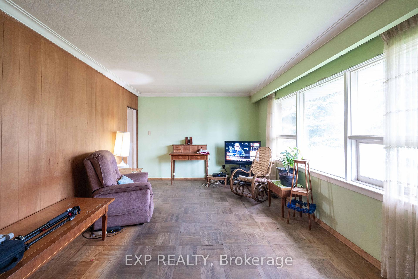$1,050,000
Available - For Sale
Listing ID: W12124814
893 Eighth Stre , Mississauga, L5E 1R3, Peel
| A rare and exciting opportunity for builders, renovators, and savvy investors to unlock the potential of this solid, original-condition bungalow, ideally situated on a spacious 52 x 110 ft lot in the highly sought-after Lakeview community of Mississauga. Surrounded by custom builds and ongoing redevelopment, this property is perfect for those ready to reimagine, restore, or rebuild in a neighbourhood undergoing dynamic transformation. The home features a classic, functional layout with well-proportioned principal rooms, three bedrooms, two full bathrooms, and original hardwood flooring throughout most of the main floor. A separate side entrance enhances flexibility and opens the door to creating a secondary suite or income-generating unit (buyer to verify), adding further value to the property. The lower level includes a workshop, laundry area, vintage finishes, and generous additional living space - ideal for conversion or customization. Step outside from a rear walk-out to an expansive, fully fenced backyard with mature trees, offering a blank canvas for outdoor living, a garden suite, or future expansion (subject to municipal approvals). The lot's size and configuration make it a standout choice for a custom home or duplex development, and its location on a quiet, residential street adds to the appeal. Located just minutes from Lake Ontario, parks, trails, schools, shopping, major highways, and the Long Branch GO station, this is a prime location with strong long-term upside. Whether you're looking to renovate, build new, or invest in a growing neighbourhood, 893 Eighth Street presents a unique opportunity to bring your vision to life. Bring your plans, your contractor, and your creativity - this is the kind of property that doesn't come around often. Property is being sold as-is, where-is. |
| Price | $1,050,000 |
| Taxes: | $6389.28 |
| Occupancy: | Owner |
| Address: | 893 Eighth Stre , Mississauga, L5E 1R3, Peel |
| Acreage: | < .50 |
| Directions/Cross Streets: | Cawthra Rd & Atwater Ave |
| Rooms: | 5 |
| Rooms +: | 4 |
| Bedrooms: | 3 |
| Bedrooms +: | 1 |
| Family Room: | F |
| Basement: | Separate Ent, Walk-Out |
| Level/Floor | Room | Length(ft) | Width(ft) | Descriptions | |
| Room 1 | Main | Living Ro | 20.8 | 11.35 | Window |
| Room 2 | Main | Kitchen | 16.17 | 13.48 | Walk-Out |
| Room 3 | Main | Primary B | 13.48 | 10.92 | Closet, Window |
| Room 4 | Main | Bedroom 2 | 10.53 | 9.87 | Closet, Window |
| Room 5 | Main | Bedroom 3 | 10.43 | 9.87 | Closet, Window |
| Room 6 | Basement | Family Ro | 14.14 | 10.27 | Wood Stove |
| Room 7 | Basement | Bedroom | 15.84 | 8.86 | Closet, Window |
| Room 8 | Basement | Laundry | 12.3 | 10.27 | Laundry Sink |
| Room 9 | Basement | Workshop | 24.73 | 20.34 | L-Shaped Room, Window |
| Room 10 | Basement | Other | 10.17 | 7.28 |
| Washroom Type | No. of Pieces | Level |
| Washroom Type 1 | 4 | Main |
| Washroom Type 2 | 3 | Basement |
| Washroom Type 3 | 0 | |
| Washroom Type 4 | 0 | |
| Washroom Type 5 | 0 |
| Total Area: | 0.00 |
| Approximatly Age: | 51-99 |
| Property Type: | Detached |
| Style: | Bungalow |
| Exterior: | Brick |
| Garage Type: | Attached |
| (Parking/)Drive: | Private |
| Drive Parking Spaces: | 3 |
| Park #1 | |
| Parking Type: | Private |
| Park #2 | |
| Parking Type: | Private |
| Pool: | None |
| Approximatly Age: | 51-99 |
| Approximatly Square Footage: | 700-1100 |
| CAC Included: | N |
| Water Included: | N |
| Cabel TV Included: | N |
| Common Elements Included: | N |
| Heat Included: | N |
| Parking Included: | N |
| Condo Tax Included: | N |
| Building Insurance Included: | N |
| Fireplace/Stove: | Y |
| Heat Type: | Forced Air |
| Central Air Conditioning: | Central Air |
| Central Vac: | N |
| Laundry Level: | Syste |
| Ensuite Laundry: | F |
| Elevator Lift: | False |
| Sewers: | Sewer |
$
%
Years
This calculator is for demonstration purposes only. Always consult a professional
financial advisor before making personal financial decisions.
| Although the information displayed is believed to be accurate, no warranties or representations are made of any kind. |
| EXP REALTY |
|
|

FARHANG RAFII
Sales Representative
Dir:
647-606-4145
Bus:
416-364-4776
Fax:
416-364-5556
| Virtual Tour | Book Showing | Email a Friend |
Jump To:
At a Glance:
| Type: | Freehold - Detached |
| Area: | Peel |
| Municipality: | Mississauga |
| Neighbourhood: | Lakeview |
| Style: | Bungalow |
| Approximate Age: | 51-99 |
| Tax: | $6,389.28 |
| Beds: | 3+1 |
| Baths: | 2 |
| Fireplace: | Y |
| Pool: | None |
Locatin Map:
Payment Calculator:

