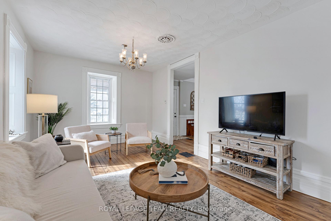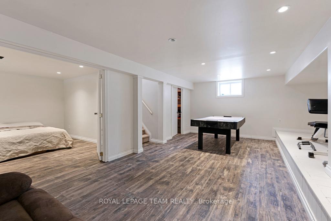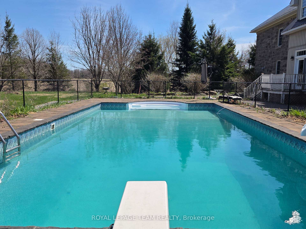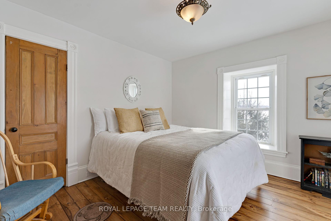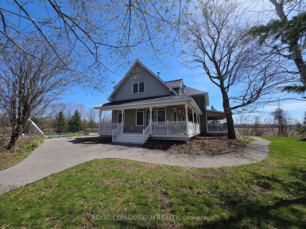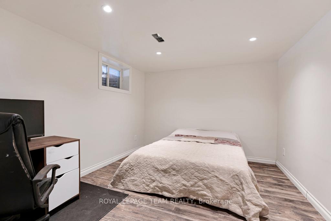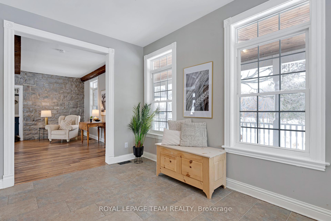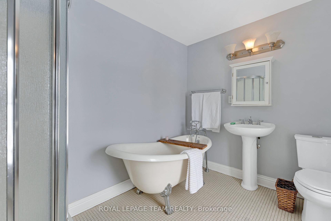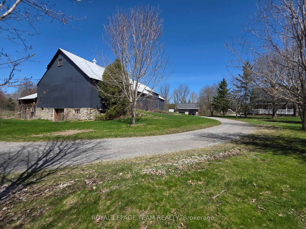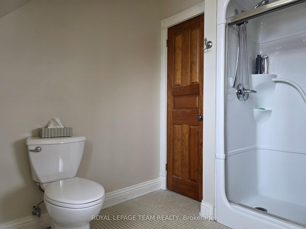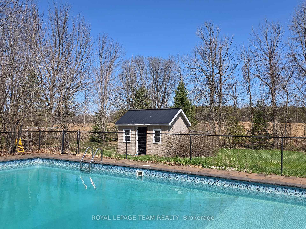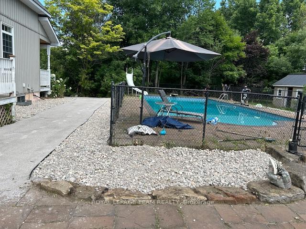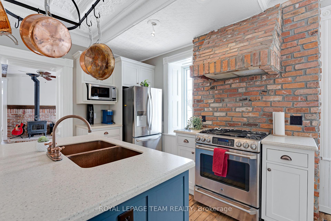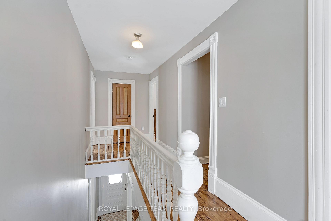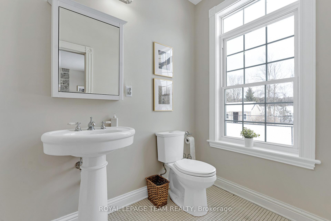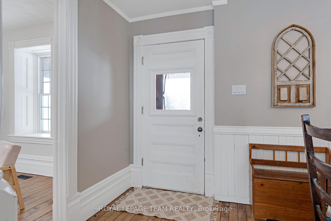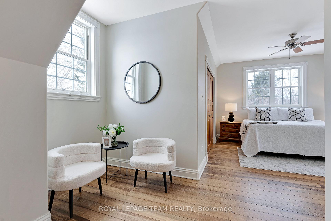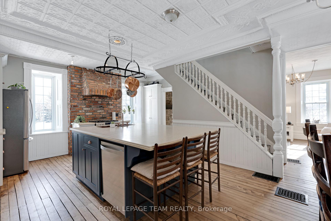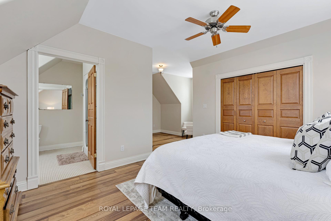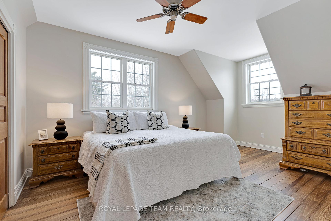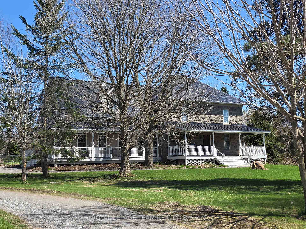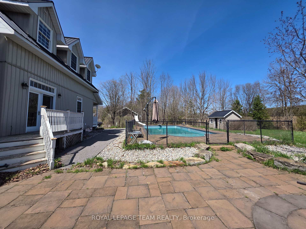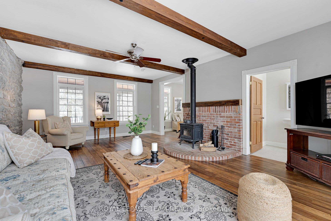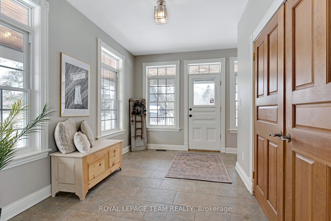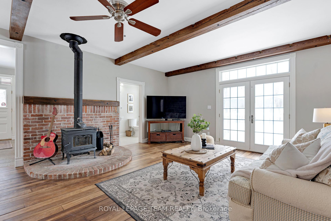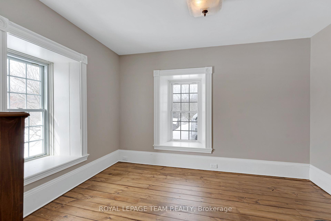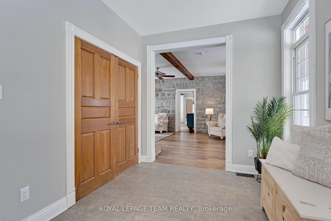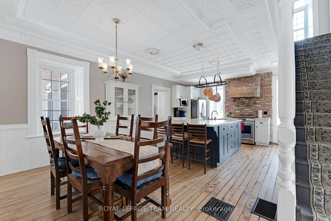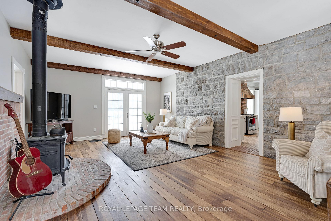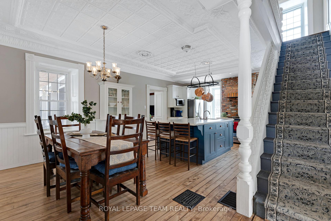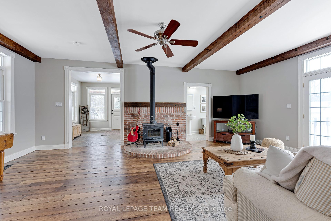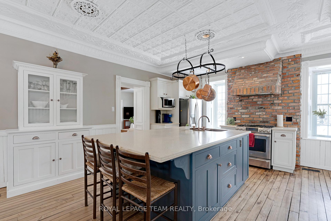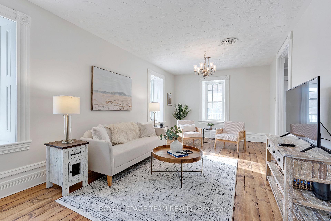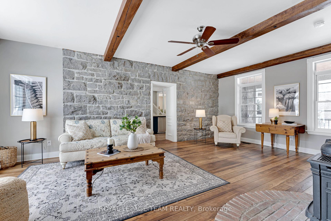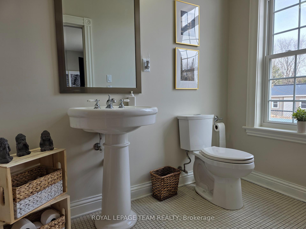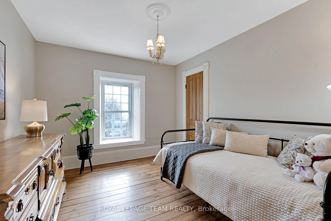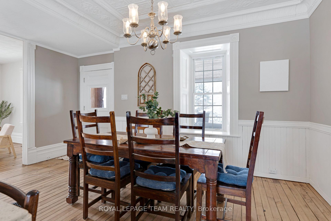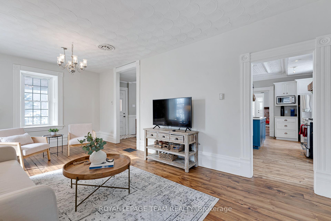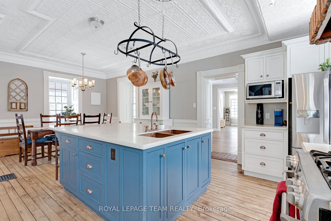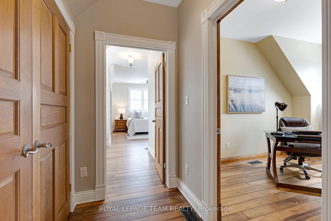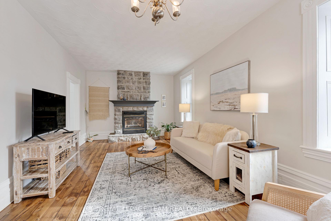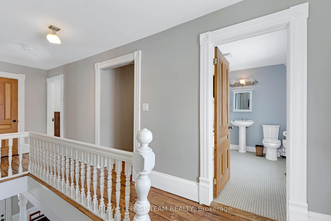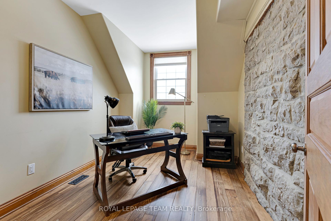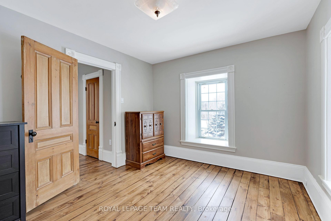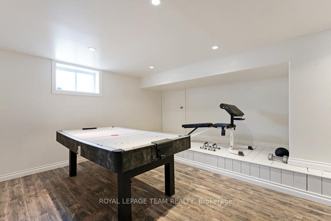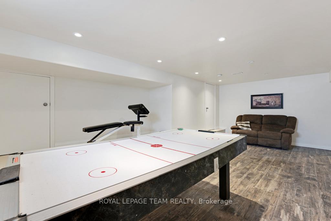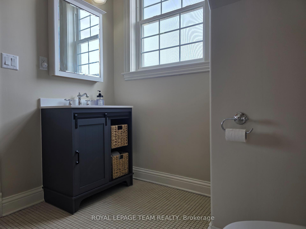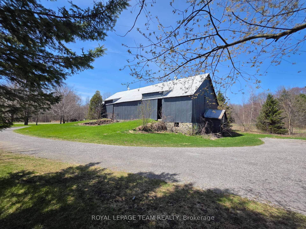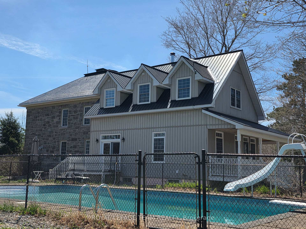$1,149,900
Available - For Sale
Listing ID: X12124812
7053 Connell Road , Edwardsburgh/Cardinal, K0E 1X0, Leeds and Grenvi
| Nestled on a picturesque 3.5-acre private lot surrounded by scenic farmland, The Connell Residence is a stunning blend of heritage charm and modern updates. Rarely offered for sale, this beautifully maintained 5+1 bedroom, 3-bath stone home offers an elegant yet comfortable retreat just minutes from the village of Spencerville. A thoughtfully designed two-story addition seamlessly complements the original home, enhancing both space and functionality. Inside, recently refinished hardwood floors highlight the character of the home, while expansive windows invite natural light throughout.Grand foyer/mudroom with convenient main-floor laundry, storage, and spacious coat closet. Cozy family room with exposed stone wall, woodstove, and access to the backyard oasis. Spacious eat-in kitchen with a lovely brick accent wall, large island with copper sink and fixtures, and ample storage and counter space. The eat-in area is the heart of the home; architectural windows and access to the covered front verandah make it the perfect place for morning coffee/summer dining. Inviting living room a stunning stone gas fireplace.The four generously sized additional bedrooms share a beautifully updated 4-pce main bath with tile flooring, a soaker tub, and a stand-up shower. Private primary suite, featuring a spacious bedroom, seating area, large closet, and a stylish 3-piece ensuite.A fully finished lower level in the addition, offering a recreation room, a 6th bedroom, and a storage room. Wraparound porches overlook landscaped perennial gardens and meandering pathways. Truly a paradise property with lush lawn and gardens, inground pool, interlock patio, and pool house. Heritage barn on the property with two levels, some cleared spaces, and a detached 2-car garage. With an inviting warmth that makes this house feel like home, The Connell Residence is a truly exceptional opportunity to own a piece of history! |
| Price | $1,149,900 |
| Taxes: | $5006.00 |
| Occupancy: | Owner |
| Address: | 7053 Connell Road , Edwardsburgh/Cardinal, K0E 1X0, Leeds and Grenvi |
| Acreage: | 2-4.99 |
| Directions/Cross Streets: | Connell and County Rd 21 |
| Rooms: | 13 |
| Rooms +: | 5 |
| Bedrooms: | 5 |
| Bedrooms +: | 1 |
| Family Room: | T |
| Basement: | Full, Partially Fi |
| Level/Floor | Room | Length(ft) | Width(ft) | Descriptions | |
| Room 1 | Main | Foyer | 12.99 | 8.59 | |
| Room 2 | Main | Family Ro | 15.97 | 23.12 | Wood Stove |
| Room 3 | Main | Kitchen | 15.28 | 13.05 | Country Kitchen |
| Room 4 | Main | Dining Ro | 16.27 | 7.12 | |
| Room 5 | Main | Living Ro | 23.98 | 11.51 | Stone Fireplace |
| Room 6 | Main | Laundry | 7.08 | 6.59 | |
| Room 7 | Main | Bathroom | 5.22 | 7.97 | 2 Pc Bath |
| Room 8 | Second | Bedroom | 11.78 | 9.74 | |
| Room 9 | Second | Bedroom 2 | 11.97 | 10 | |
| Room 10 | Second | Bedroom 3 | 10.96 | 11.25 | |
| Room 11 | Second | Bedroom 4 | 13.02 | 8.46 | Combined w/Office |
| Room 12 | Second | Primary B | 17.06 | 14.37 | |
| Room 13 | Second | Bathroom | 8.2 | 7.77 | 3 Pc Ensuite |
| Room 14 | Lower | Bedroom | 9.84 | 12.14 | |
| Room 15 | Lower | Recreatio | 21.71 | 11.25 |
| Washroom Type | No. of Pieces | Level |
| Washroom Type 1 | 4 | Second |
| Washroom Type 2 | 3 | Second |
| Washroom Type 3 | 2 | Main |
| Washroom Type 4 | 0 | |
| Washroom Type 5 | 0 |
| Total Area: | 0.00 |
| Approximatly Age: | 100+ |
| Property Type: | Detached |
| Style: | 2-Storey |
| Exterior: | Stone, Board & Batten |
| Garage Type: | Detached |
| Drive Parking Spaces: | 12 |
| Pool: | Inground |
| Approximatly Age: | 100+ |
| Approximatly Square Footage: | 3000-3500 |
| CAC Included: | N |
| Water Included: | N |
| Cabel TV Included: | N |
| Common Elements Included: | N |
| Heat Included: | N |
| Parking Included: | N |
| Condo Tax Included: | N |
| Building Insurance Included: | N |
| Fireplace/Stove: | Y |
| Heat Type: | Forced Air |
| Central Air Conditioning: | Central Air |
| Central Vac: | N |
| Laundry Level: | Syste |
| Ensuite Laundry: | F |
| Elevator Lift: | False |
| Sewers: | Septic |
| Utilities-Hydro: | Y |
$
%
Years
This calculator is for demonstration purposes only. Always consult a professional
financial advisor before making personal financial decisions.
| Although the information displayed is believed to be accurate, no warranties or representations are made of any kind. |
| ROYAL LEPAGE TEAM REALTY |
|
|

FARHANG RAFII
Sales Representative
Dir:
647-606-4145
Bus:
416-364-4776
Fax:
416-364-5556
| Virtual Tour | Book Showing | Email a Friend |
Jump To:
At a Glance:
| Type: | Freehold - Detached |
| Area: | Leeds and Grenville |
| Municipality: | Edwardsburgh/Cardinal |
| Neighbourhood: | 807 - Edwardsburgh/Cardinal Twp |
| Style: | 2-Storey |
| Approximate Age: | 100+ |
| Tax: | $5,006 |
| Beds: | 5+1 |
| Baths: | 3 |
| Fireplace: | Y |
| Pool: | Inground |
Locatin Map:
Payment Calculator:

