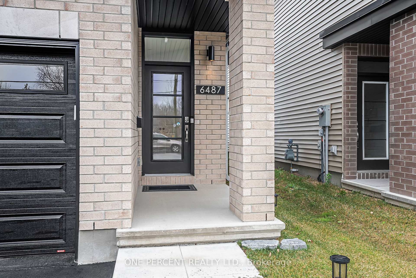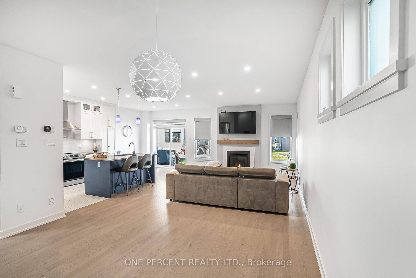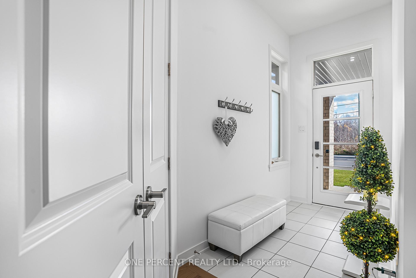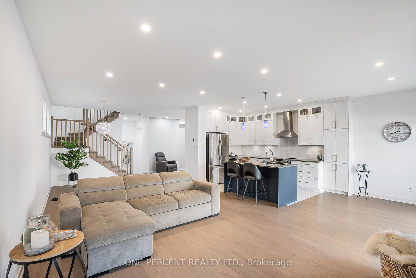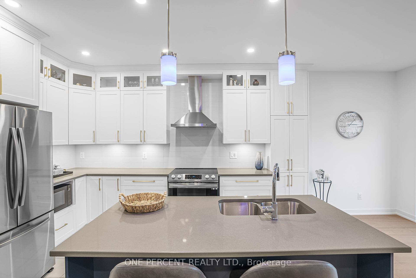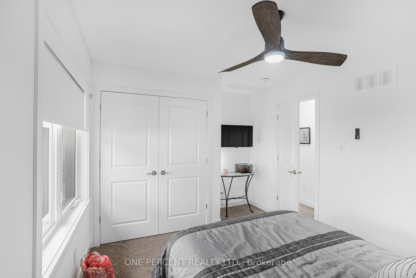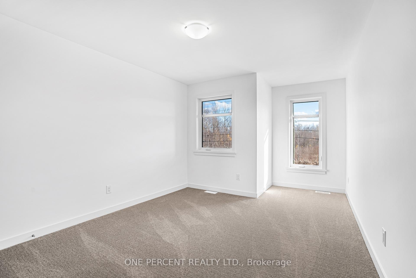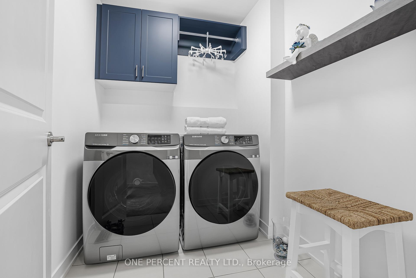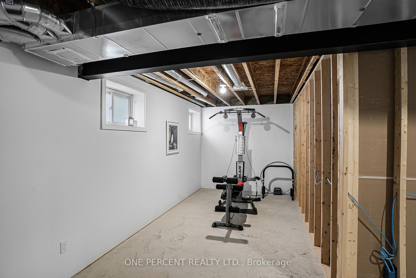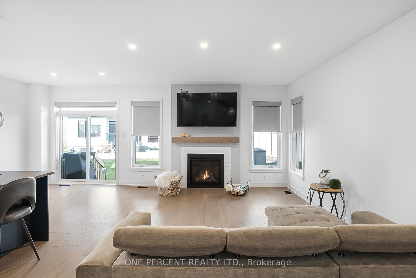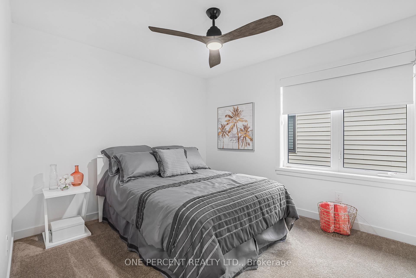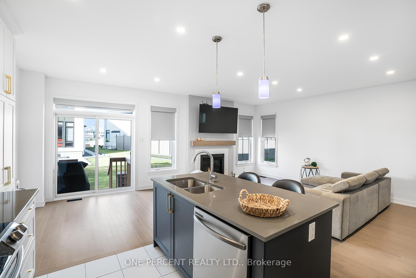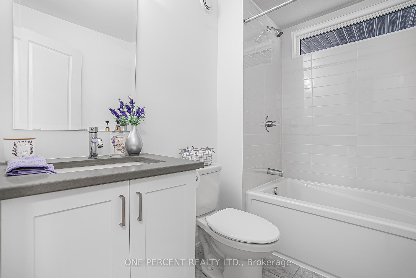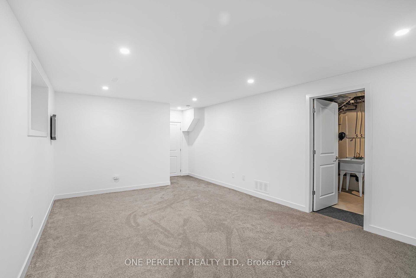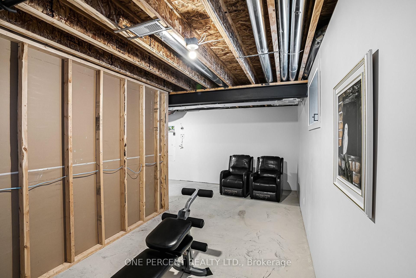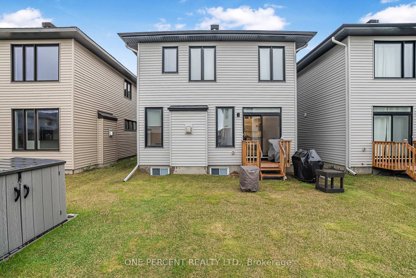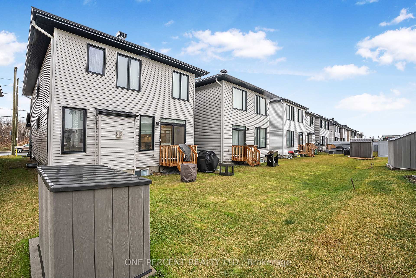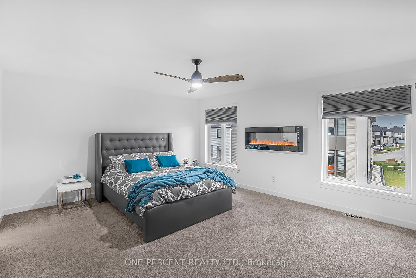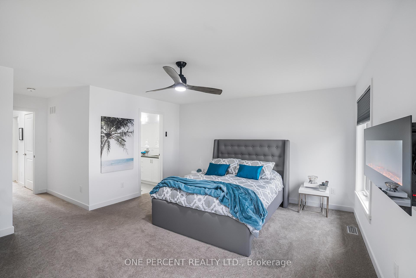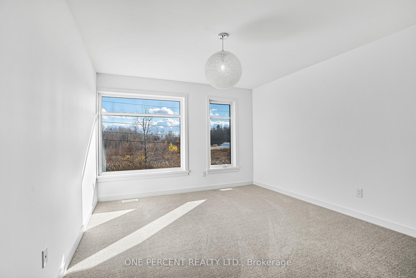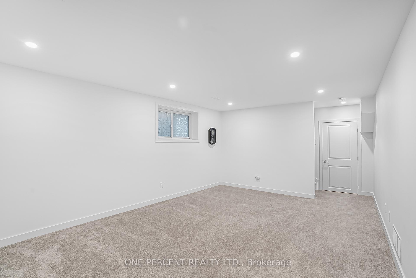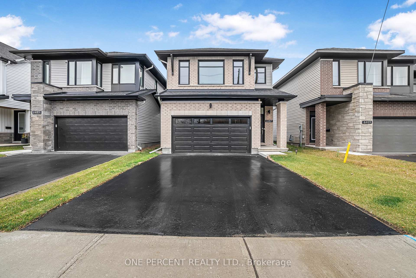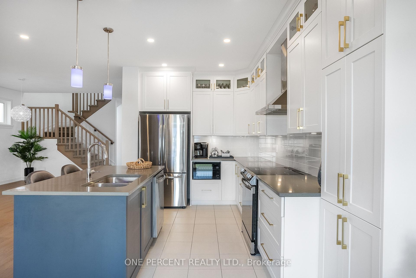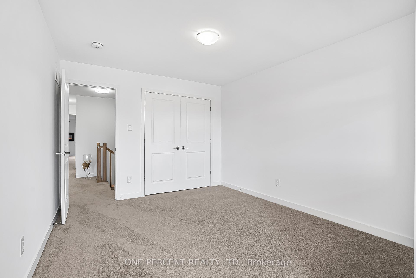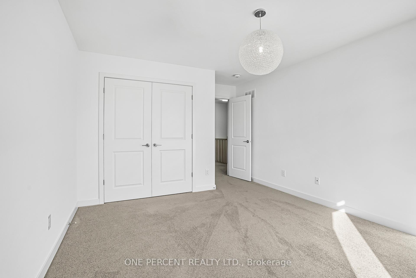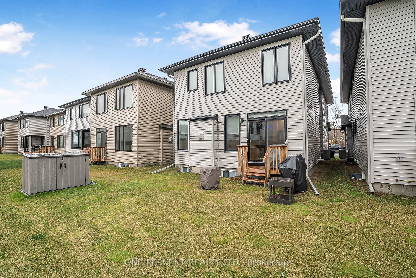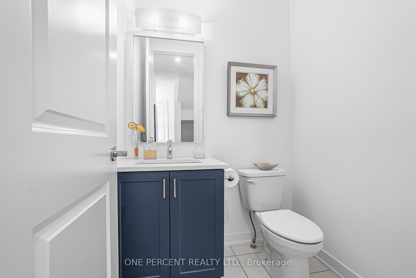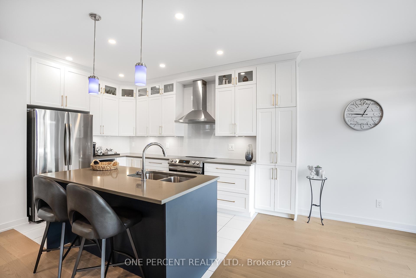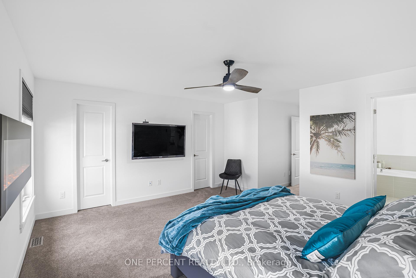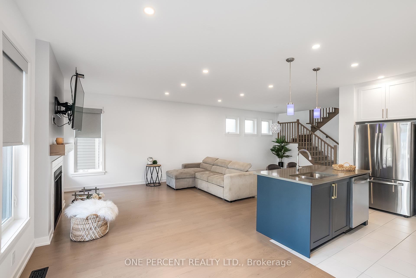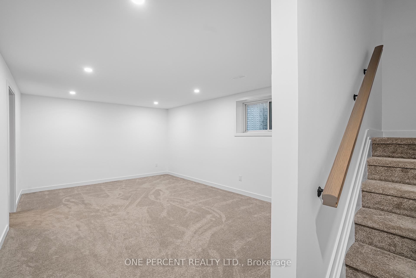$949,900
Available - For Sale
Listing ID: X12124804
6487 RENAUD Road , Orleans - Convent Glen and Area, K1W 0R8, Ottawa
| Welcome to this exquisite 2023-built Richcraft Bateman model a 4-bedroom executive home with a finished basement, two-car garage, and premium upgrades throughout. Nestled in a family-friendly neighbourhood with no front neighbours, this home offers exceptional privacy and style. The main floor dazzles with hardwood flooring, pot lights, and a gourmet kitchen featuring a quartz island, stainless steel appliances, and extended cabinetry with illuminated display cases. The open-concept great room, with a cozy gas fireplace and abundant natural light, is ideal for gatherings, and a flexible space serves as a home office or playroom. The upper level boasts a luxurious primary suite with a fireplace, spa-like 5-piece ensuite, and dual walk-in closets, alongside three additional bedrooms, a full bath, and convenient laundry room. The lower level includes a spacious recreation room, bathroom rough-in, and ample storage. Extras include central vac, eavestroughs, and a natural gas BBQ hookup. |
| Price | $949,900 |
| Taxes: | $5955.83 |
| Occupancy: | Owner |
| Address: | 6487 RENAUD Road , Orleans - Convent Glen and Area, K1W 0R8, Ottawa |
| Lot Size: | 9.44 x 99.95 (Feet) |
| Directions/Cross Streets: | Take Exit 112 toward Innes Road, following the signs. Turn right onto Navan Road, continue straight, |
| Rooms: | 10 |
| Rooms +: | 1 |
| Bedrooms: | 4 |
| Bedrooms +: | 0 |
| Family Room: | F |
| Basement: | Full, Partially Fi |
| Level/Floor | Room | Length(ft) | Width(ft) | Descriptions | |
| Room 1 | Basement | Recreatio | 12.73 | 18.63 | |
| Room 2 | Main | Great Roo | 13.97 | 27.98 | |
| Room 3 | Main | Dining Ro | 8.72 | 9.22 | |
| Room 4 | Main | Kitchen | 8.72 | 11.97 | |
| Room 5 | Main | Other | 9.15 | 9.41 | |
| Room 6 | Second | Primary B | 16.47 | 14.3 | |
| Room 7 | Second | Bedroom | 11.74 | 12.99 | |
| Room 8 | Second | Bedroom | 10.56 | 11.97 | |
| Room 9 | Second | Bedroom | 9.97 | 10.99 | |
| Room 10 | Second | Foyer | 4.82 | 9.58 | |
| Room 11 | Second | Other | 4.99 | 6.99 | |
| Room 12 | Second | Laundry | 7.48 | 5.9 |
| Washroom Type | No. of Pieces | Level |
| Washroom Type 1 | 3 | |
| Washroom Type 2 | 0 | |
| Washroom Type 3 | 0 | |
| Washroom Type 4 | 0 | |
| Washroom Type 5 | 0 |
| Total Area: | 0.00 |
| Approximatly Age: | 0-5 |
| Property Type: | Detached |
| Style: | 2-Storey |
| Exterior: | Brick, Vinyl Siding |
| Garage Type: | Attached |
| Drive Parking Spaces: | 4 |
| Pool: | None |
| Approximatly Age: | 0-5 |
| Approximatly Square Footage: | 2000-2500 |
| Property Features: | Public Trans, Park |
| CAC Included: | N |
| Water Included: | N |
| Cabel TV Included: | N |
| Common Elements Included: | N |
| Heat Included: | N |
| Parking Included: | N |
| Condo Tax Included: | N |
| Building Insurance Included: | N |
| Fireplace/Stove: | Y |
| Heat Type: | Forced Air |
| Central Air Conditioning: | Central Air |
| Central Vac: | N |
| Laundry Level: | Syste |
| Ensuite Laundry: | F |
| Sewers: | Sewer |
$
%
Years
This calculator is for demonstration purposes only. Always consult a professional
financial advisor before making personal financial decisions.
| Although the information displayed is believed to be accurate, no warranties or representations are made of any kind. |
| ONE PERCENT REALTY LTD. |
|
|

FARHANG RAFII
Sales Representative
Dir:
647-606-4145
Bus:
416-364-4776
Fax:
416-364-5556
| Book Showing | Email a Friend |
Jump To:
At a Glance:
| Type: | Freehold - Detached |
| Area: | Ottawa |
| Municipality: | Orleans - Convent Glen and Area |
| Neighbourhood: | 2013 - Mer Bleue/Bradley Estates/Anderson Pa |
| Style: | 2-Storey |
| Lot Size: | 9.44 x 99.95(Feet) |
| Approximate Age: | 0-5 |
| Tax: | $5,955.83 |
| Beds: | 4 |
| Baths: | 3 |
| Fireplace: | Y |
| Pool: | None |
Locatin Map:
Payment Calculator:

