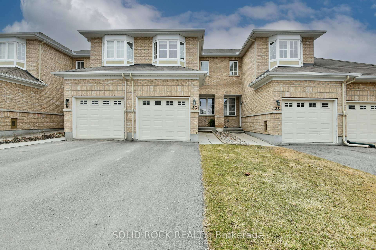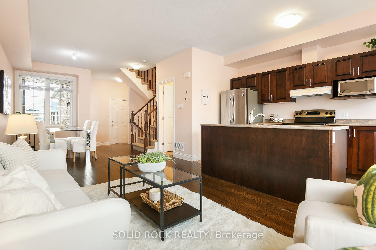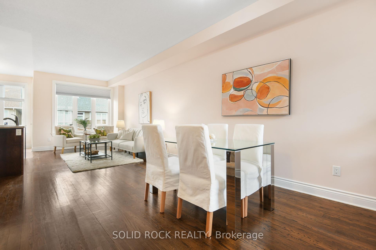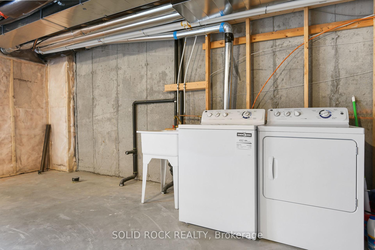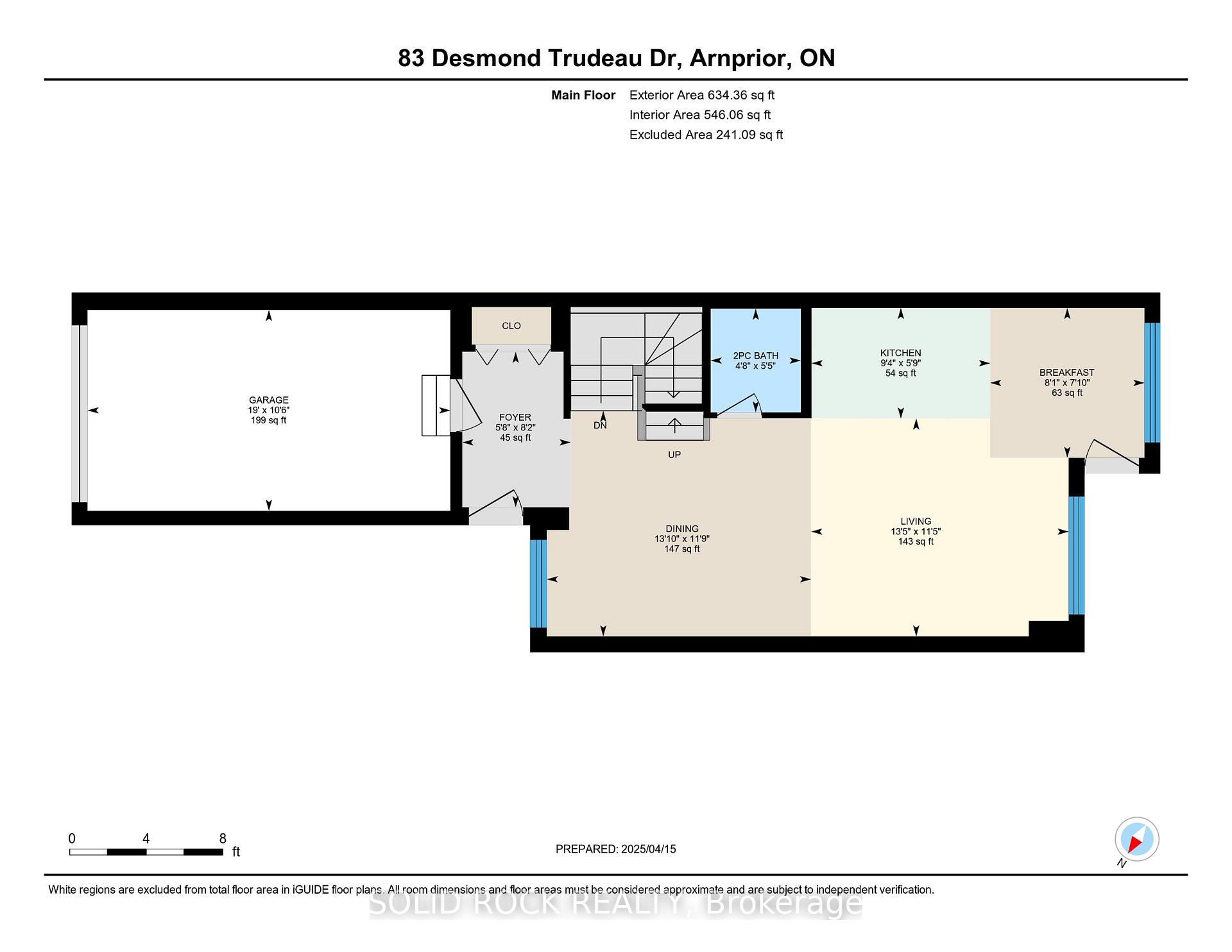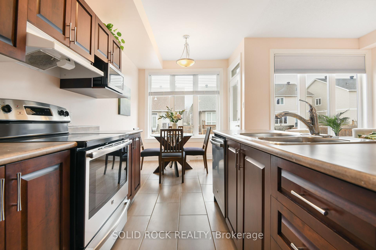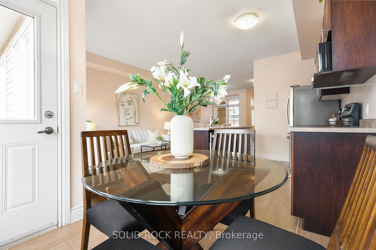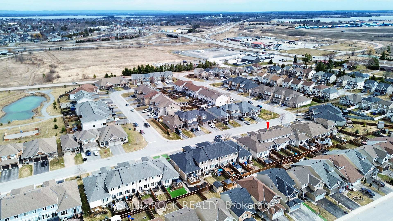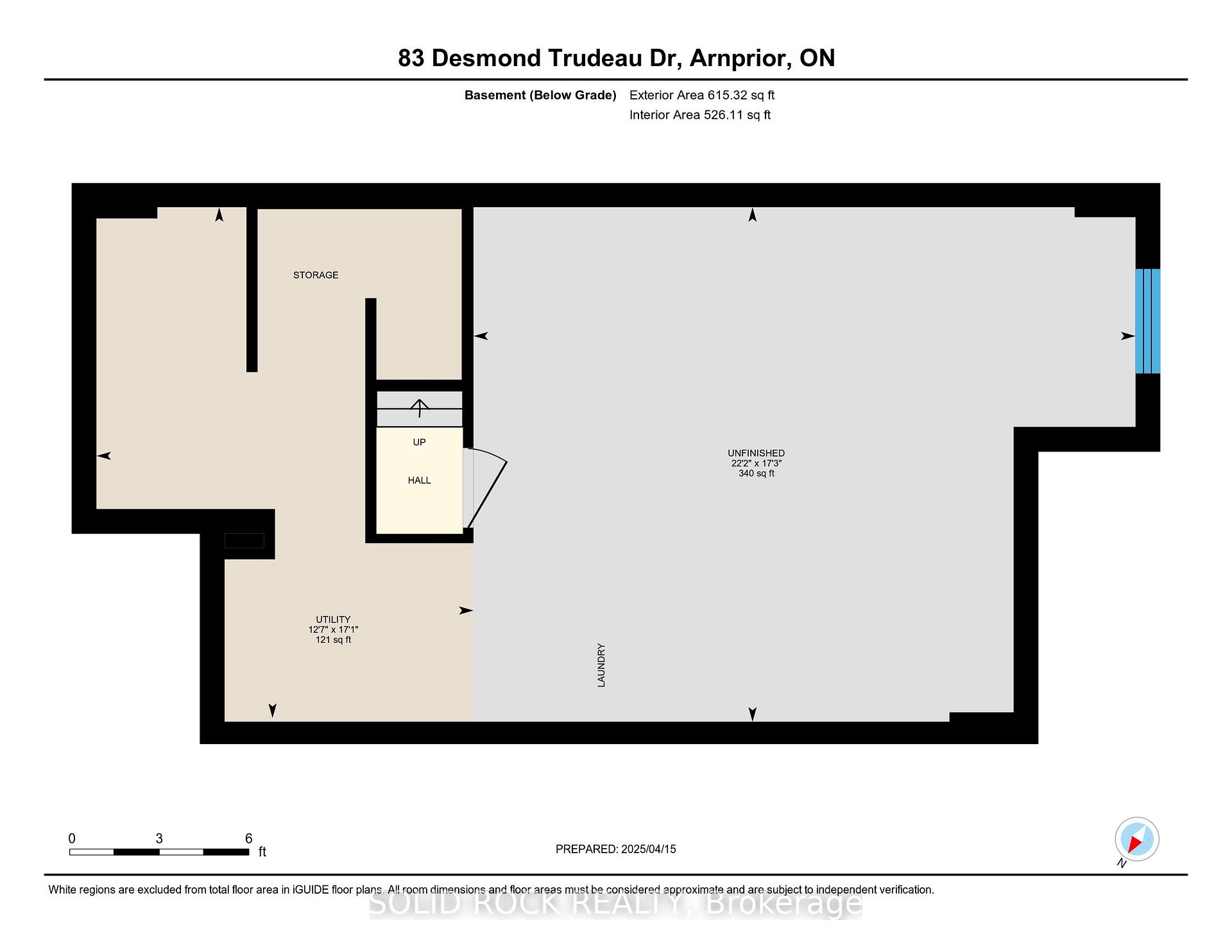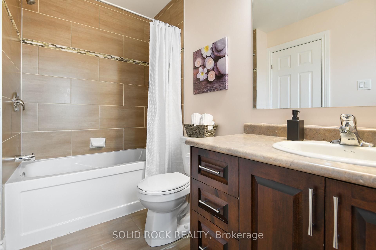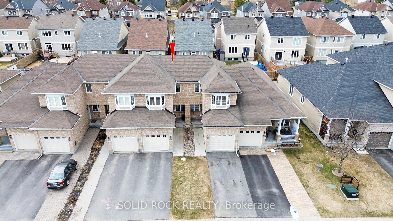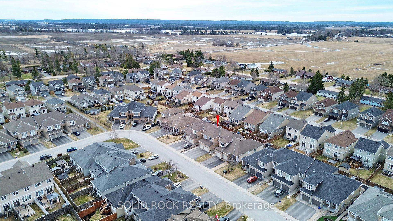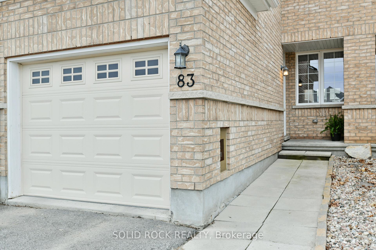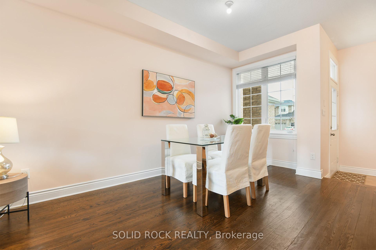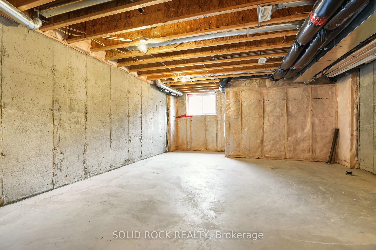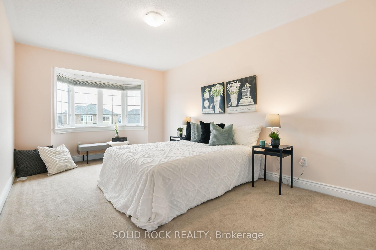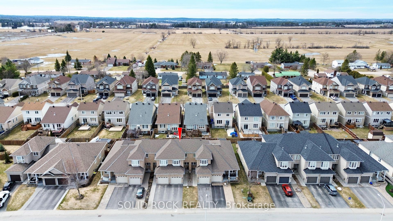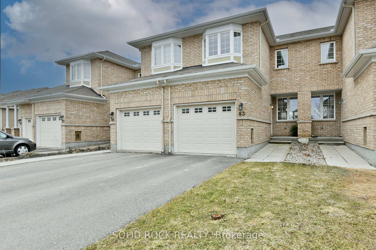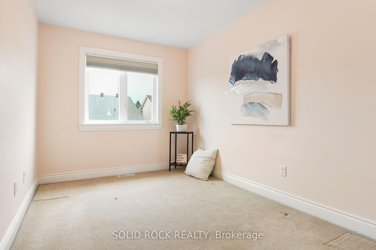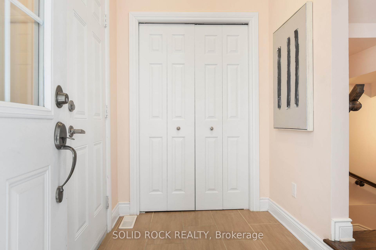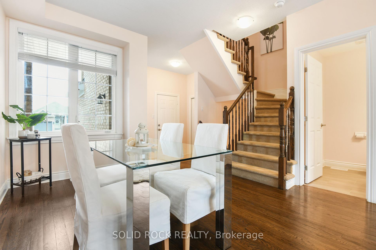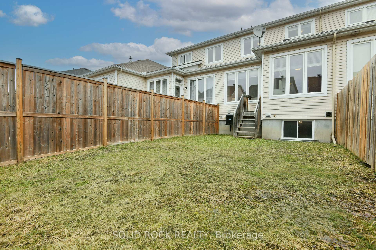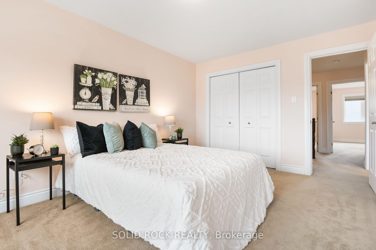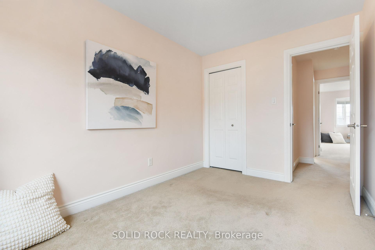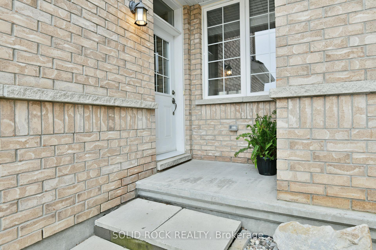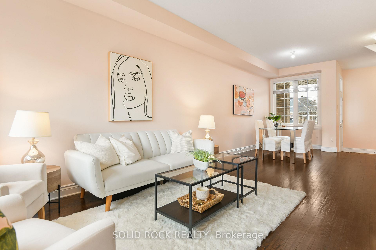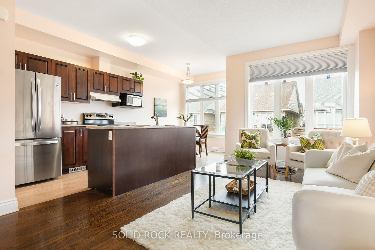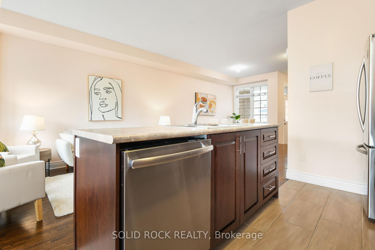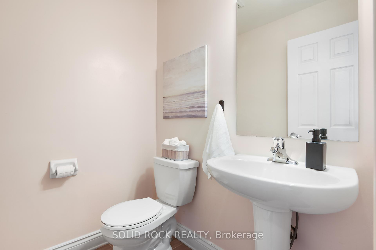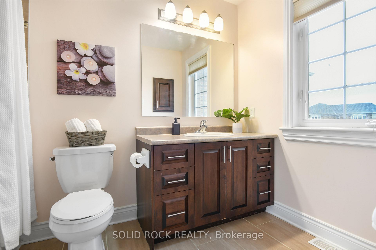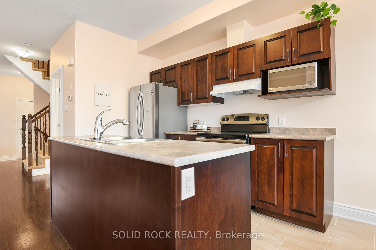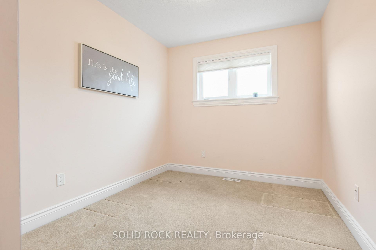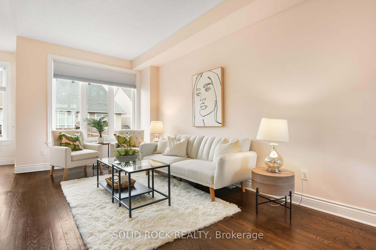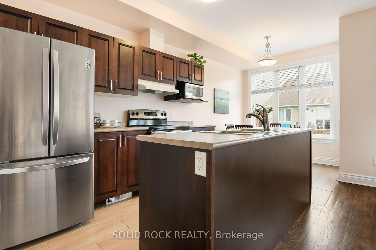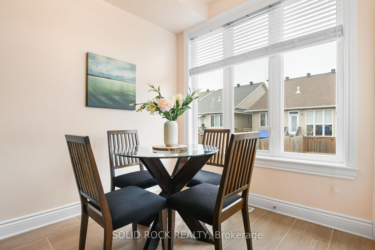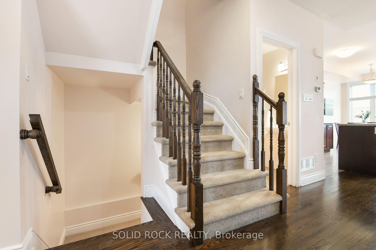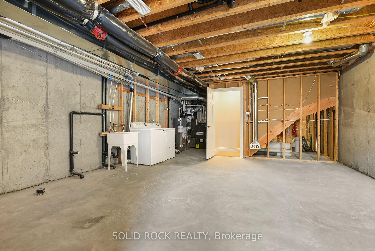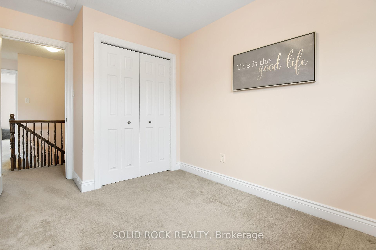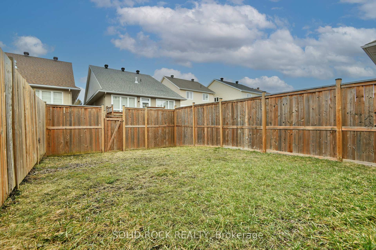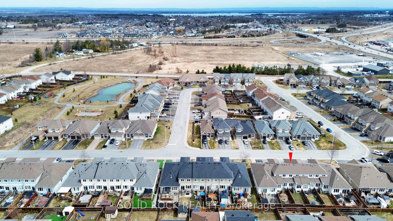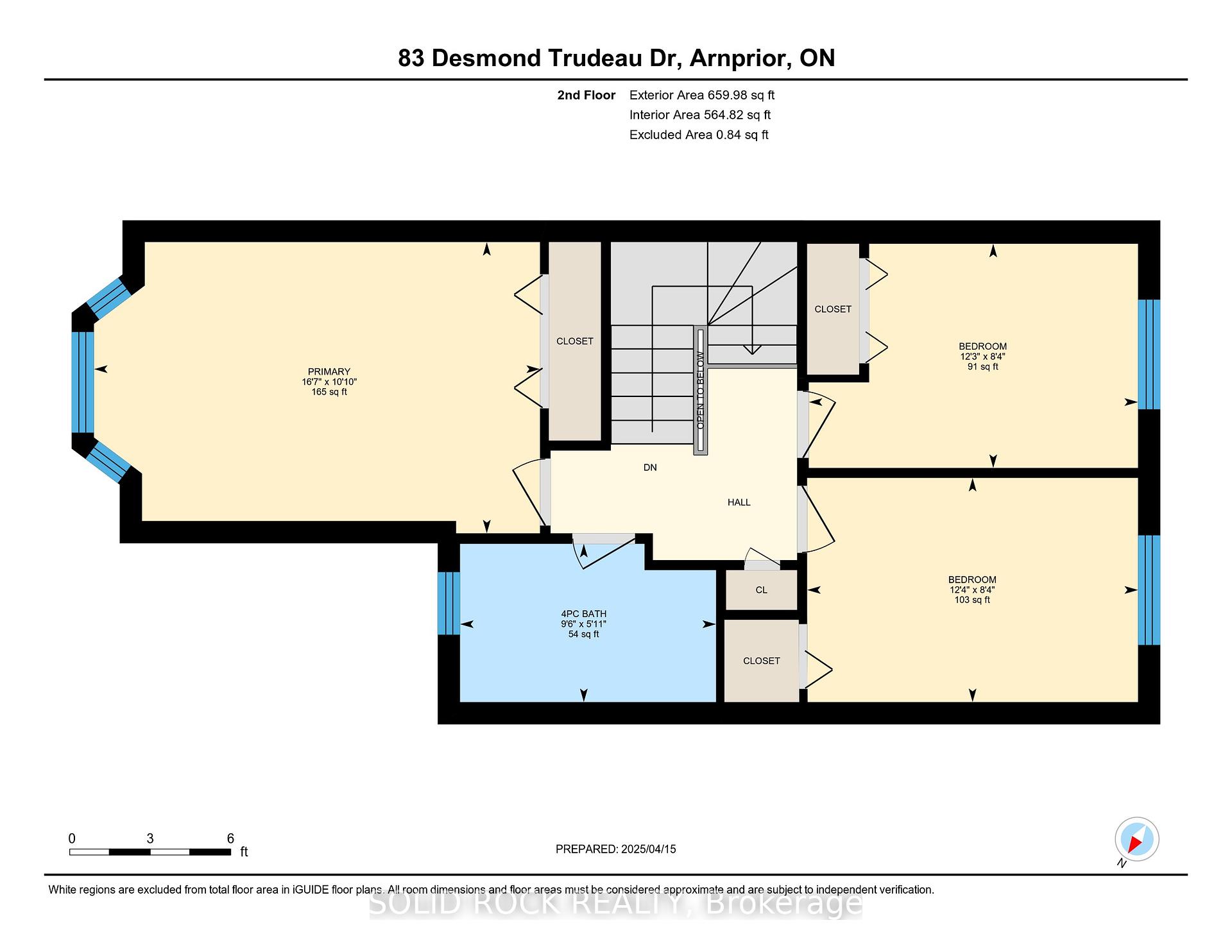$495,000
Available - For Sale
Listing ID: X12087998
83 Desmond Trudeau Driv , Arnprior, K7S 0G7, Renfrew
| Welcome to 83 Desmond Trudeau Drive, a bright and spacious 3-bedroom home located in one of Arnpriors most family-friendly neighborhoods. Designed with an open-concept layout, this home is perfect for entertaining, offering seamless flow between living, dining, and kitchen areas, all bathed in natural light thanks to large windows. Enjoy the added convenience of direct access from the garage into the house, making daily life easier especially during those colder months. Situated in a warm and welcoming community, you'll love being just steps from beautiful parks and green spaces, ideal for families and outdoor enthusiasts alike. With quick access to the highway, commuting to Ottawa is a breeze, while the abundance of nearby shopping, schools, and amenities means everything you need is right at your doorstep. Whether you're a first-time buyer or looking for a place to grow, this home offers the perfect blend of comfort, convenience, and community.Call us to book a showing for this ready to move in home!! 24 hours irrevocable on all offers. |
| Price | $495,000 |
| Taxes: | $3153.00 |
| Assessment Year: | 2024 |
| Occupancy: | Vacant |
| Address: | 83 Desmond Trudeau Driv , Arnprior, K7S 0G7, Renfrew |
| Directions/Cross Streets: | Vanjumar & Desmond Trudeau |
| Rooms: | 4 |
| Bedrooms: | 3 |
| Bedrooms +: | 0 |
| Family Room: | F |
| Basement: | Unfinished |
| Level/Floor | Room | Length(ft) | Width(ft) | Descriptions | |
| Room 1 | Ground | Breakfast | 7.84 | 8.07 | |
| Room 2 | Ground | Living Ro | 11.38 | 13.45 | |
| Room 3 | Ground | Dining Ro | 11.78 | 13.81 | |
| Room 4 | Ground | Kitchen | 5.77 | 9.35 | |
| Room 5 | Ground | Bathroom | 5.41 | 4.72 | 2 Pc Bath |
| Room 6 | Second | Primary B | 10.86 | 16.63 | |
| Room 7 | Second | Bedroom | 8.36 | 12.27 | |
| Room 8 | Second | Bedroom | 8.36 | 12.33 | |
| Room 9 | Second | Bathroom | 5.9 | 9.54 | 4 Pc Bath |
| Room 10 | Ground | Foyer | 8.13 | 5.67 |
| Washroom Type | No. of Pieces | Level |
| Washroom Type 1 | 4 | Second |
| Washroom Type 2 | 2 | Ground |
| Washroom Type 3 | 0 | |
| Washroom Type 4 | 0 | |
| Washroom Type 5 | 0 |
| Total Area: | 0.00 |
| Property Type: | Att/Row/Townhouse |
| Style: | 2-Storey |
| Exterior: | Vinyl Siding |
| Garage Type: | Attached |
| Drive Parking Spaces: | 2 |
| Pool: | None |
| Approximatly Square Footage: | 1100-1500 |
| CAC Included: | N |
| Water Included: | N |
| Cabel TV Included: | N |
| Common Elements Included: | N |
| Heat Included: | N |
| Parking Included: | N |
| Condo Tax Included: | N |
| Building Insurance Included: | N |
| Fireplace/Stove: | N |
| Heat Type: | Forced Air |
| Central Air Conditioning: | Central Air |
| Central Vac: | N |
| Laundry Level: | Syste |
| Ensuite Laundry: | F |
| Elevator Lift: | False |
| Sewers: | Sewer |
$
%
Years
This calculator is for demonstration purposes only. Always consult a professional
financial advisor before making personal financial decisions.
| Although the information displayed is believed to be accurate, no warranties or representations are made of any kind. |
| SOLID ROCK REALTY |
|
|

FARHANG RAFII
Sales Representative
Dir:
647-606-4145
Bus:
416-364-4776
Fax:
416-364-5556
| Virtual Tour | Book Showing | Email a Friend |
Jump To:
At a Glance:
| Type: | Freehold - Att/Row/Townhouse |
| Area: | Renfrew |
| Municipality: | Arnprior |
| Neighbourhood: | 550 - Arnprior |
| Style: | 2-Storey |
| Tax: | $3,153 |
| Beds: | 3 |
| Baths: | 2 |
| Fireplace: | N |
| Pool: | None |
Locatin Map:
Payment Calculator:

