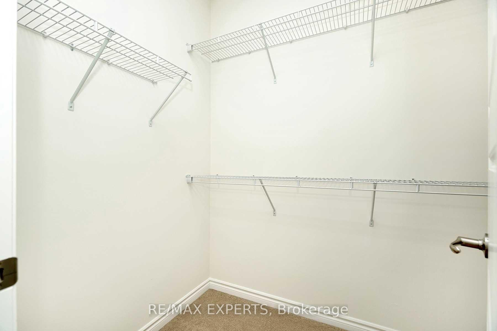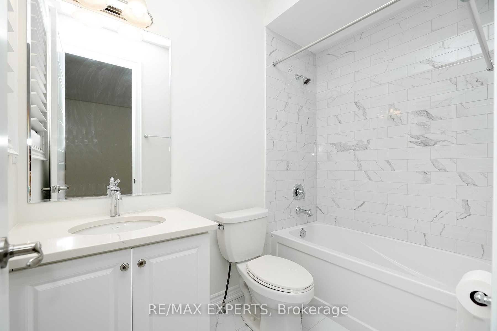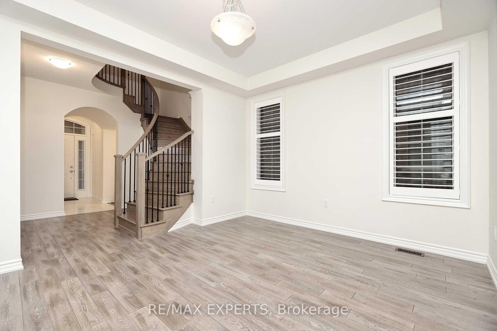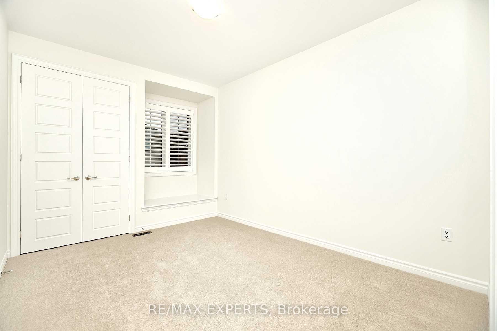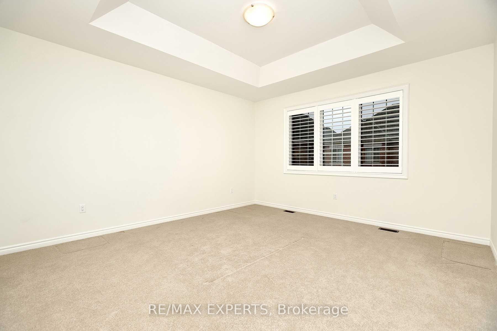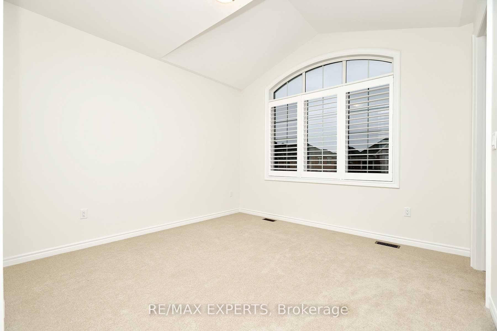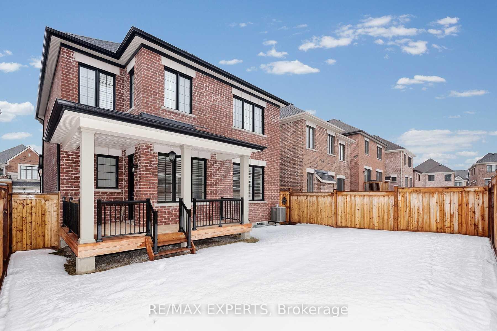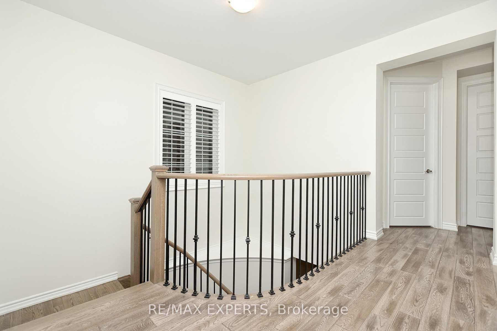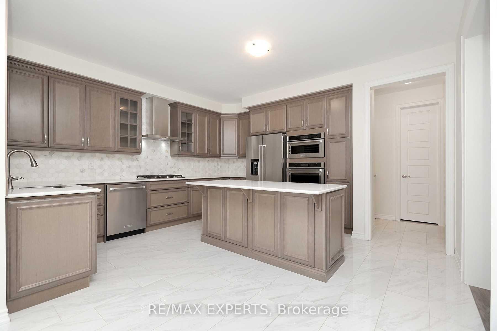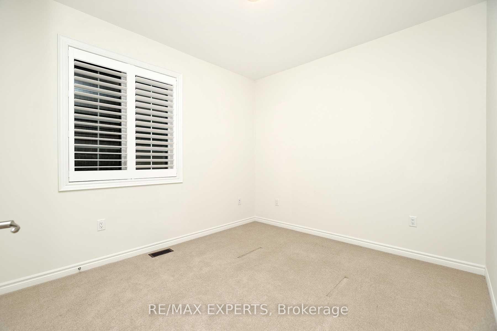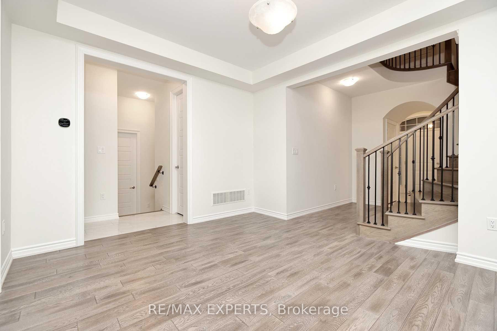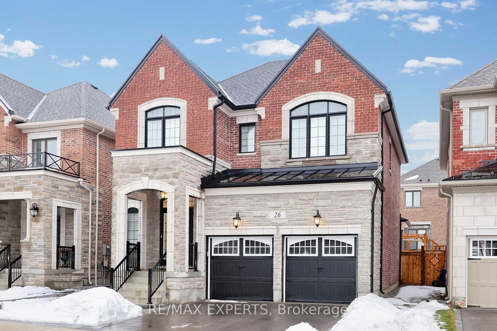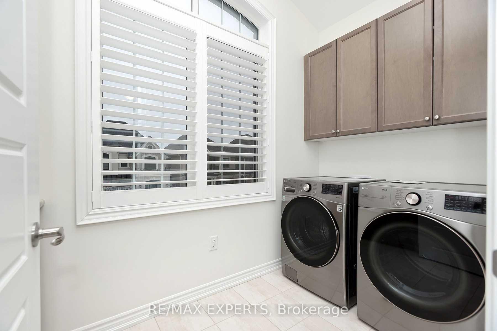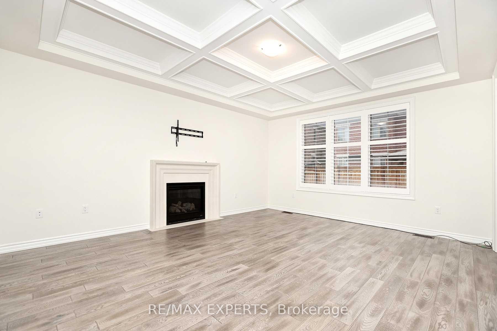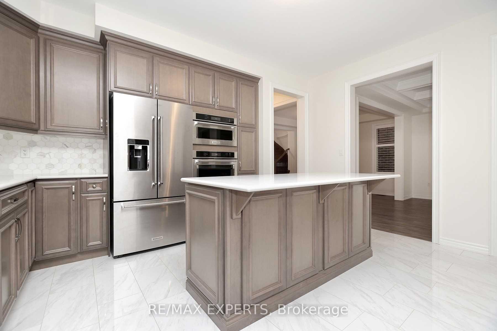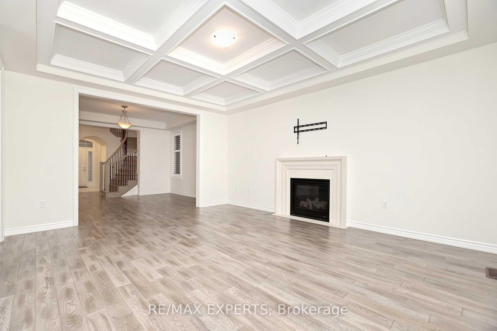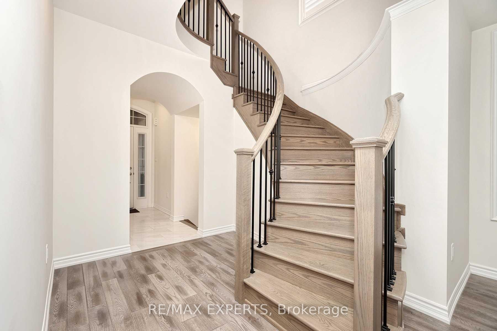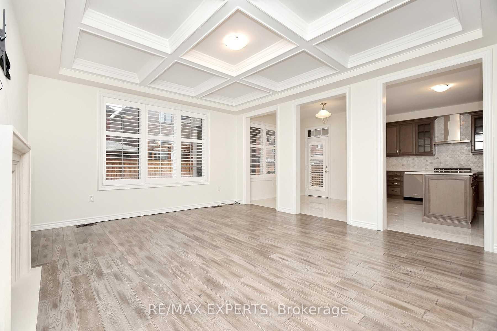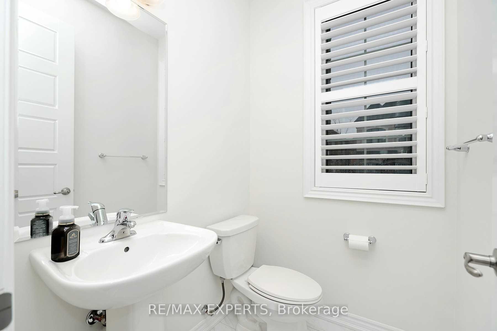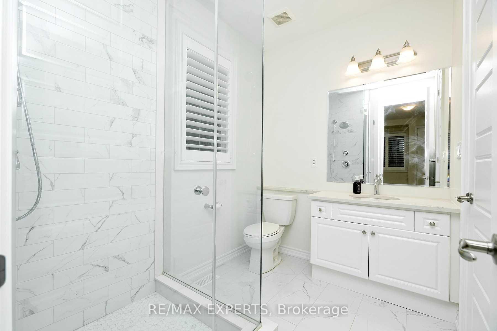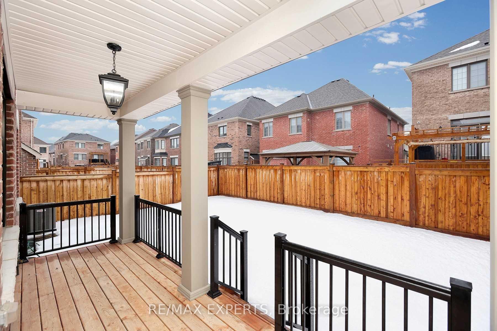$4,700
Available - For Rent
Listing ID: N12090066
26 Hugh Mccutcheon Way , Vaughan, L4H 4S8, York
| Welcome to this Exquisite 6-Year-Old Mattamy Estate Home, Nestled in the Prestigious Community of Kleinburg! Located in one of Vaughan's most sought-after neighbourhoods, this stunning residence offers the perfect blend of luxury, comfort, and style which makes it an ideal place for your family to call home. step inside to discover an elegant, open-concept main floor featuring soaring 10-foot ceilings, large sun-filled windows that bathe the space in natural light, and premium finishes that speak to the home's sophisticated design. The spacious kitchen, living, and dining areas flow seamlessly together, creating an inviting atmosphere for everyday living and entertaining. Upstairs, you'll find 4 generously sized bedrooms, each offering ample closet space. The primary suite is a private retreat, perfect for relaxation after a long day. Enjoy the outdoors in your fully fenced in backyard which is ideal for summer BBQs, children's play, or simply unwinding in your own private oasis. With thoughtful upgrades throughout and eye catching curb appeal, this home truly has it all. Experience luxurious living in the heart of Kleinburg, just moments from top-rated schools, scenic trails, boutique shops, and charming cafes. |
| Price | $4,700 |
| Taxes: | $0.00 |
| Occupancy: | Vacant |
| Address: | 26 Hugh Mccutcheon Way , Vaughan, L4H 4S8, York |
| Directions/Cross Streets: | Kleinburg Summit & Teston |
| Rooms: | 11 |
| Bedrooms: | 4 |
| Bedrooms +: | 0 |
| Family Room: | T |
| Basement: | Unfinished |
| Furnished: | Unfu |
| Level/Floor | Room | Length(ft) | Width(ft) | Descriptions | |
| Room 1 | Main | Kitchen | Pantry, Stainless Steel Appl, W/O To Deck | ||
| Room 2 | Main | Dining Ro | Combined w/Living, Open Concept | ||
| Room 3 | Main | Living Ro | Fireplace, Access To Garage, Combined w/Kitchen | ||
| Room 4 | Main | Powder Ro | 2 Pc Bath | ||
| Room 5 | Second | Laundry | Ceramic Floor | ||
| Room 6 | Second | Primary B | 5 Pc Ensuite, Walk-In Closet(s), Broadloom | ||
| Room 7 | Second | Bedroom 2 | 4 Pc Ensuite, Walk-In Closet(s), Broadloom | ||
| Room 8 | Second | Bedroom 3 | Double Closet, Broadloom, Large Window | ||
| Room 9 | Second | Bedroom 4 | Large Closet, Broadloom, Large Window |
| Washroom Type | No. of Pieces | Level |
| Washroom Type 1 | 2 | Main |
| Washroom Type 2 | 4 | Second |
| Washroom Type 3 | 5 | Second |
| Washroom Type 4 | 4 | Second |
| Washroom Type 5 | 0 |
| Total Area: | 0.00 |
| Approximatly Age: | 0-5 |
| Property Type: | Detached |
| Style: | 2-Storey |
| Exterior: | Brick |
| Garage Type: | Built-In |
| (Parking/)Drive: | Private Do |
| Drive Parking Spaces: | 2 |
| Park #1 | |
| Parking Type: | Private Do |
| Park #2 | |
| Parking Type: | Private Do |
| Pool: | None |
| Laundry Access: | Ensuite |
| Approximatly Age: | 0-5 |
| Approximatly Square Footage: | 2500-3000 |
| Property Features: | Fenced Yard, Park |
| CAC Included: | N |
| Water Included: | N |
| Cabel TV Included: | N |
| Common Elements Included: | N |
| Heat Included: | N |
| Parking Included: | N |
| Condo Tax Included: | N |
| Building Insurance Included: | N |
| Fireplace/Stove: | Y |
| Heat Type: | Forced Air |
| Central Air Conditioning: | Central Air |
| Central Vac: | Y |
| Laundry Level: | Syste |
| Ensuite Laundry: | F |
| Elevator Lift: | False |
| Sewers: | Sewer |
| Water: | Unknown |
| Water Supply Types: | Unknown |
| Utilities-Cable: | Y |
| Utilities-Hydro: | Y |
| Although the information displayed is believed to be accurate, no warranties or representations are made of any kind. |
| RE/MAX EXPERTS |
|
|

FARHANG RAFII
Sales Representative
Dir:
647-606-4145
Bus:
416-364-4776
Fax:
416-364-5556
| Book Showing | Email a Friend |
Jump To:
At a Glance:
| Type: | Freehold - Detached |
| Area: | York |
| Municipality: | Vaughan |
| Neighbourhood: | Kleinburg |
| Style: | 2-Storey |
| Approximate Age: | 0-5 |
| Beds: | 4 |
| Baths: | 4 |
| Fireplace: | Y |
| Pool: | None |
Locatin Map:

