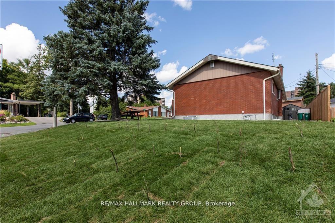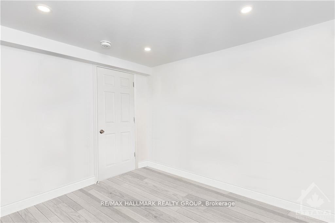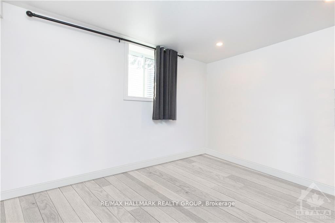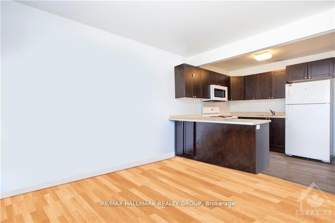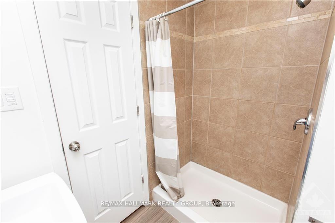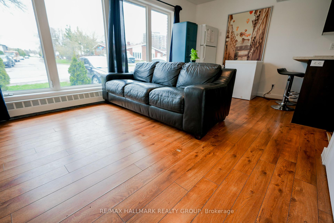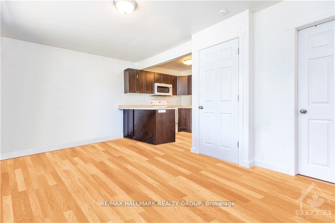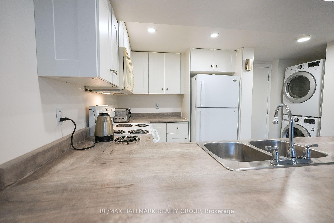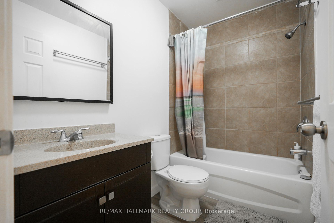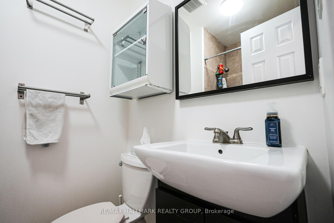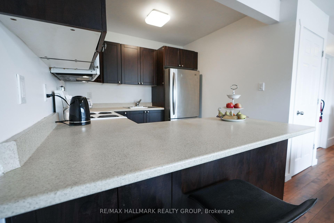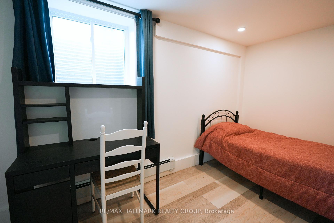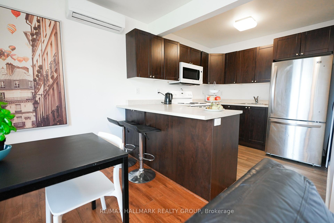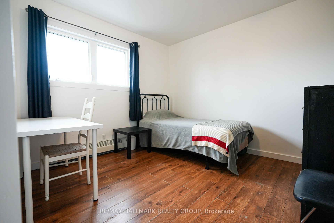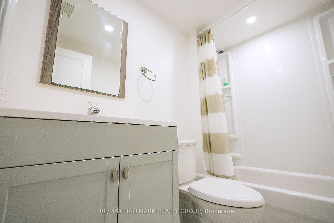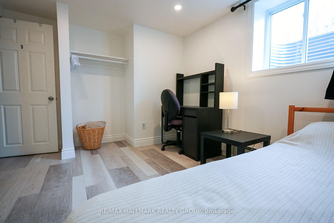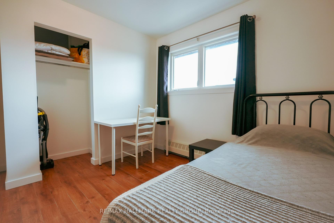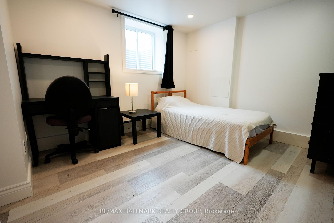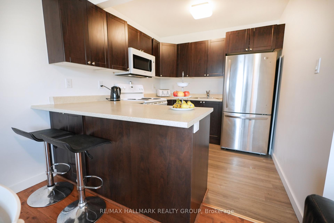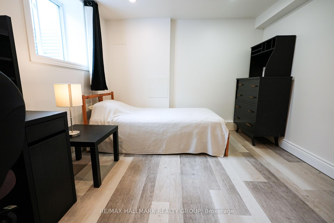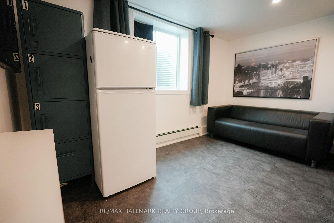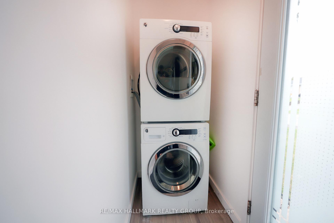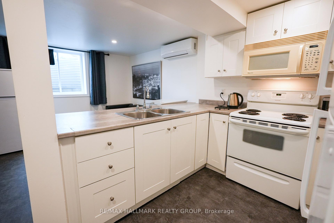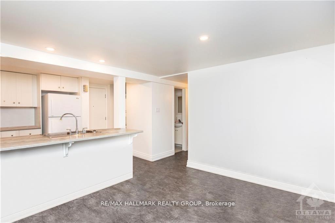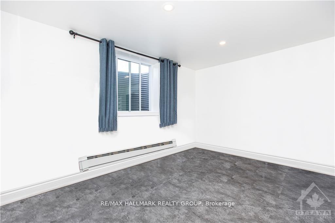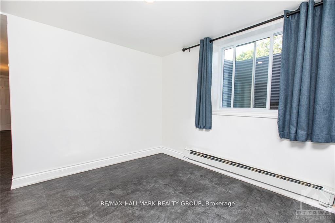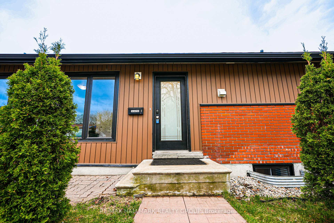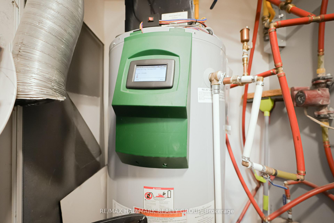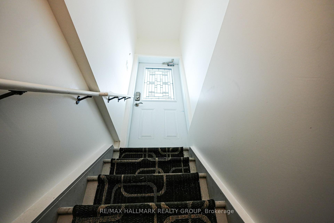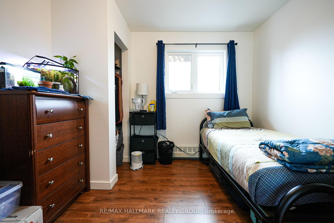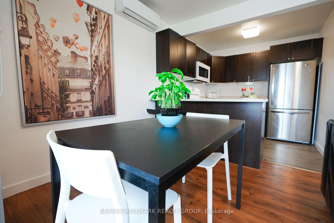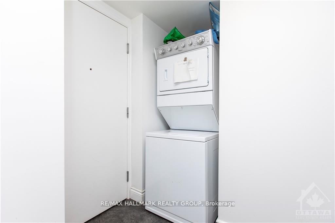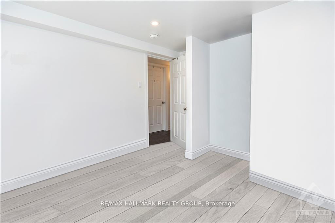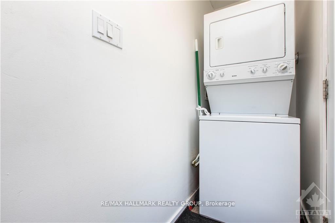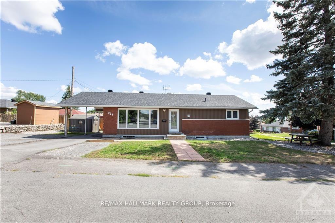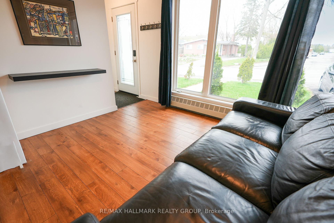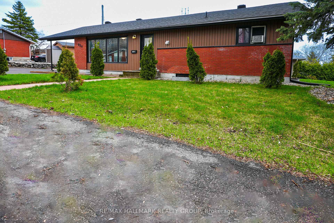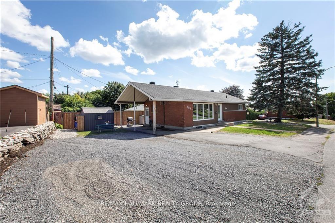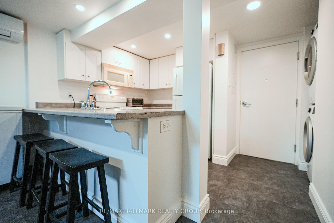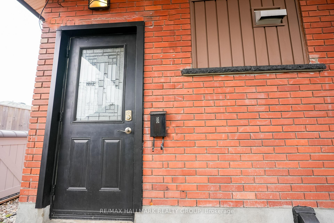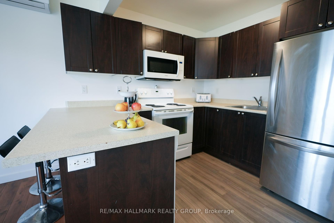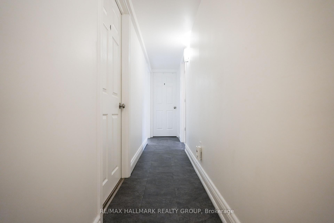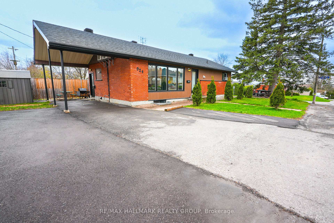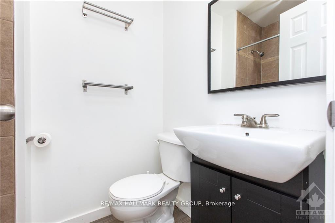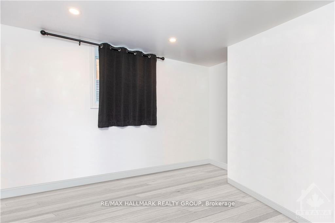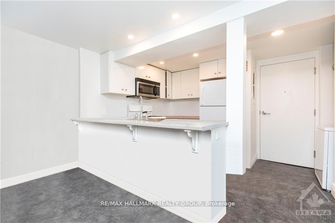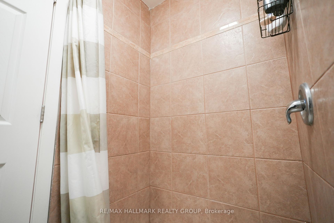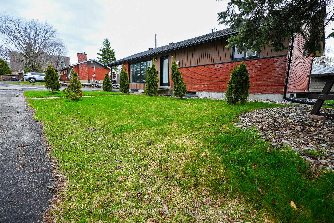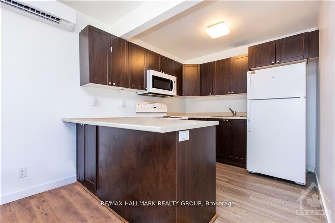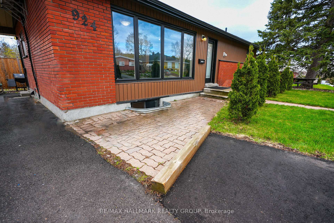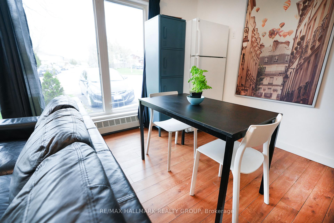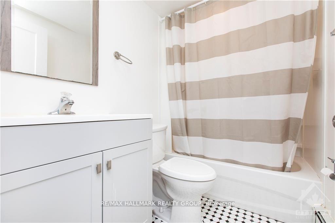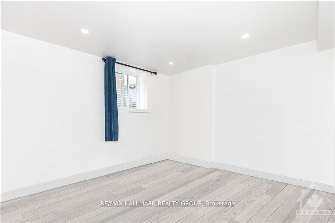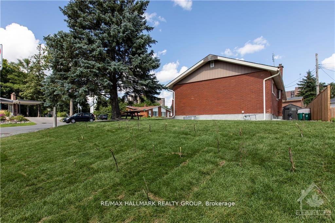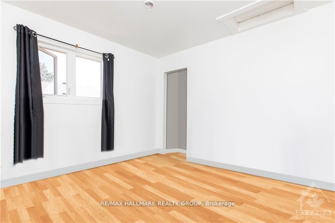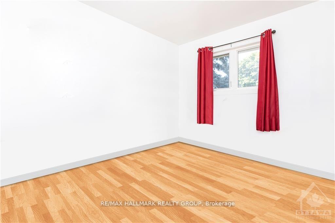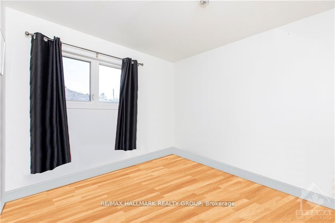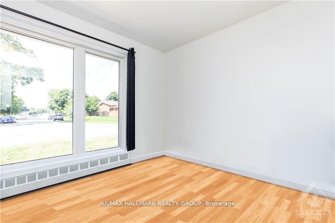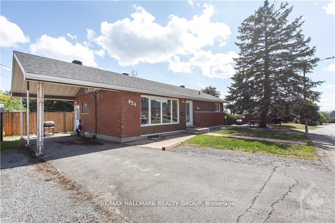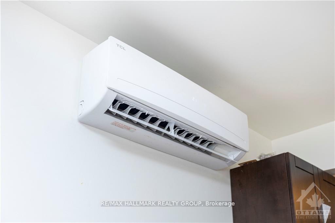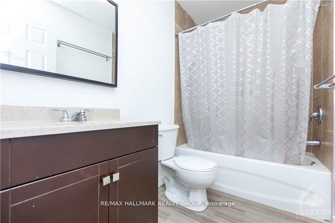$879,000
Available - For Sale
Listing ID: X12124800
924 Bermuda Aven , Overbrook - Castleheights and Area, K1K 0V6, Ottawa
| Exceptional investment opportunity with this fully furnished corner lot LEGAL DUPLEX featuring 8 bedrooms, 4 full bathrooms, and located on an oversized lot with parking for up to 10 vehicles. This turn-key property offers outstanding cash flow and boasts a strong cap rate of 7.5%, making it ideal for investors or owner-occupants seeking income support. The upper unit offers 4 spacious bedrooms, 2 full bathrooms, an updated kitchen, and a bright open-concept living and dining area. The lower unit, fully renovated in 2017, also features 4 bedrooms, 2 full bathrooms, a modern kitchen with a breakfast bar, and a comfortable living space with large windows allowing natural light to fill the unit. Each unit is self-contained with its own laundry and separate hydro meter ( 200 amps, 100 amps each unit) ensuring privacy and ease of management for tenants and landlords alike. This property has been extensively upgraded over the years, including a new roof and windows (2017), A/C units and attic insulation (2018), a new fence (2020), high-efficiency boiler and hot water tank (2021), full driveway paving for 10 cars (2024), and fresh paint in both units (2025).Perfectly located just minutes from downtown and close to La Cité Collégiale, Montfort Hospital, NRC, DND, the LRT, public transit, and shopping, this duplex is in a high-demand rental area. Whether you live in one unit and rent the other or lease both for maximum return, this is a rare chance to secure a high-performing, low-maintenance income property in one of Ottawas most accessible neighborhoods. Dont miss out book your private viewing today. |
| Price | $879,000 |
| Taxes: | $4543.00 |
| Assessment Year: | 2024 |
| Occupancy: | Tenant |
| Address: | 924 Bermuda Aven , Overbrook - Castleheights and Area, K1K 0V6, Ottawa |
| Directions/Cross Streets: | Ogilvie Road |
| Rooms: | 8 |
| Bedrooms: | 4 |
| Bedrooms +: | 4 |
| Family Room: | T |
| Basement: | Finished, Separate Ent |
| Level/Floor | Room | Length(ft) | Width(ft) | Descriptions | |
| Room 1 | Main | Primary B | 11.97 | 10.4 | |
| Room 2 | Main | Bedroom | 10.4 | 7.97 | |
| Room 3 | Main | Bedroom | 10.4 | 7.97 | |
| Room 4 | Main | Dining Ro | 8.4 | 7.41 | |
| Room 5 | Main | Kitchen | 10.99 | 9.84 | |
| Room 6 | Main | Living Ro | 16.99 | 10.99 | |
| Room 7 | Main | Bathroom | |||
| Room 8 | Main | Foyer | |||
| Room 9 | Main | Laundry | |||
| Room 10 | Main | Bathroom | |||
| Room 11 | Main | Bedroom | 32.8 | 34.44 | |
| Room 12 | Lower | Laundry | |||
| Room 13 | Lower | Other | |||
| Room 14 | Lower | Utility R | |||
| Room 15 | Lower | Recreatio | 26.4 | 10.4 |
| Washroom Type | No. of Pieces | Level |
| Washroom Type 1 | 2 | |
| Washroom Type 2 | 0 | |
| Washroom Type 3 | 0 | |
| Washroom Type 4 | 0 | |
| Washroom Type 5 | 0 |
| Total Area: | 0.00 |
| Property Type: | Duplex |
| Style: | Bungalow |
| Exterior: | Brick |
| Garage Type: | Carport |
| Drive Parking Spaces: | 0 |
| Pool: | None |
| Approximatly Square Footage: | 700-1100 |
| CAC Included: | N |
| Water Included: | N |
| Cabel TV Included: | N |
| Common Elements Included: | N |
| Heat Included: | N |
| Parking Included: | N |
| Condo Tax Included: | N |
| Building Insurance Included: | N |
| Fireplace/Stove: | N |
| Heat Type: | Water |
| Central Air Conditioning: | Wall Unit(s |
| Central Vac: | N |
| Laundry Level: | Syste |
| Ensuite Laundry: | F |
| Elevator Lift: | False |
| Sewers: | Sewer |
$
%
Years
This calculator is for demonstration purposes only. Always consult a professional
financial advisor before making personal financial decisions.
| Although the information displayed is believed to be accurate, no warranties or representations are made of any kind. |
| RE/MAX HALLMARK REALTY GROUP |
|
|

FARHANG RAFII
Sales Representative
Dir:
647-606-4145
Bus:
416-364-4776
Fax:
416-364-5556
| Virtual Tour | Book Showing | Email a Friend |
Jump To:
At a Glance:
| Type: | Freehold - Duplex |
| Area: | Ottawa |
| Municipality: | Overbrook - Castleheights and Area |
| Neighbourhood: | 3505 - Carson Meadows |
| Style: | Bungalow |
| Tax: | $4,543 |
| Beds: | 4+4 |
| Baths: | 2 |
| Fireplace: | N |
| Pool: | None |
Locatin Map:
Payment Calculator:

