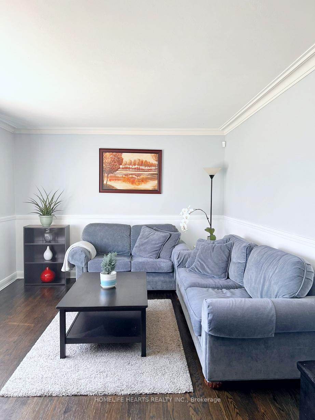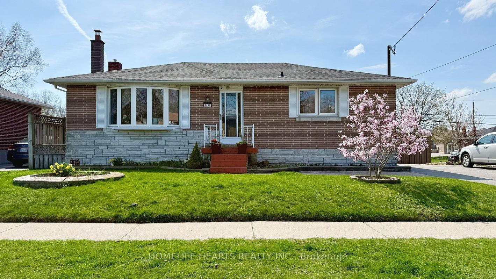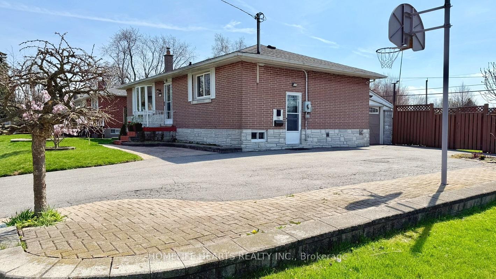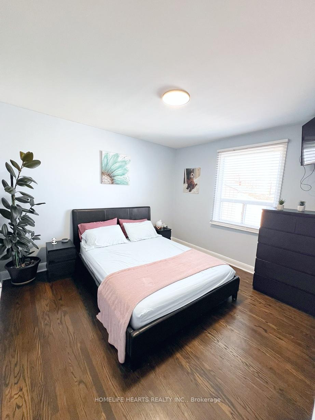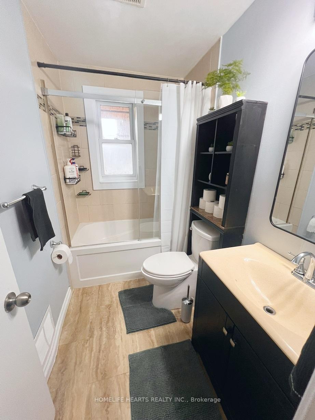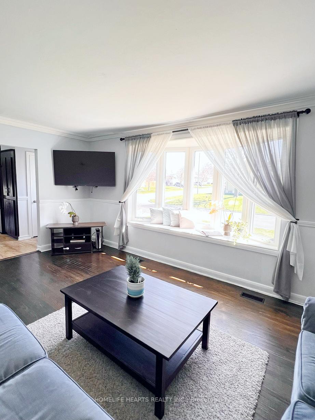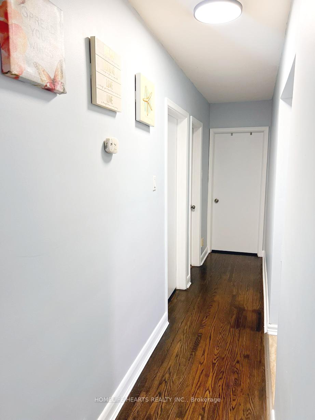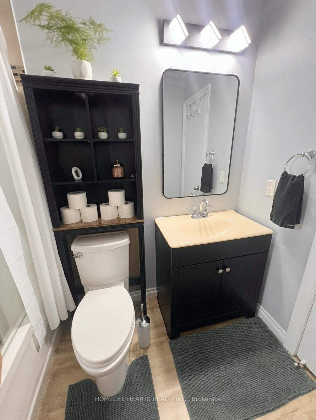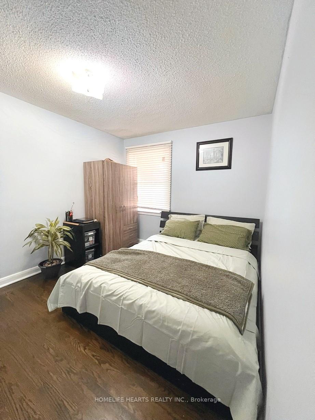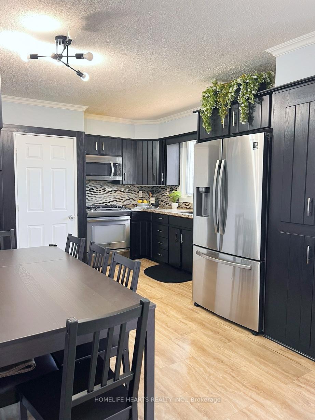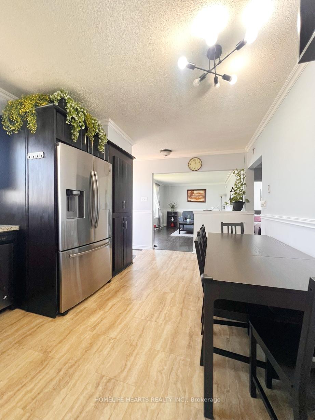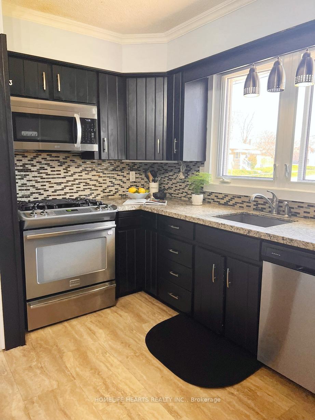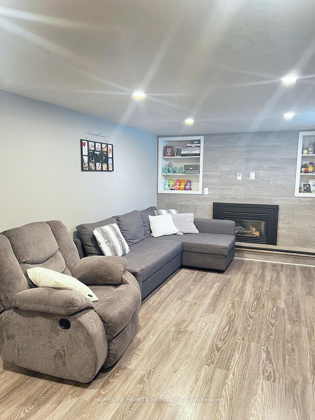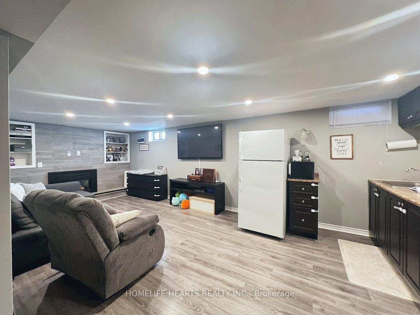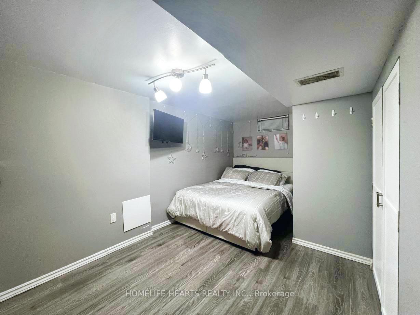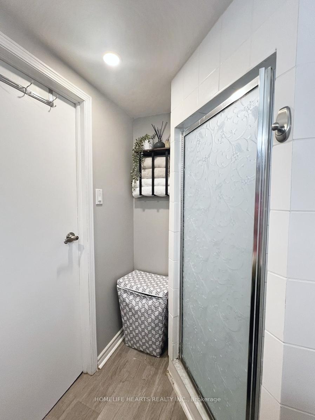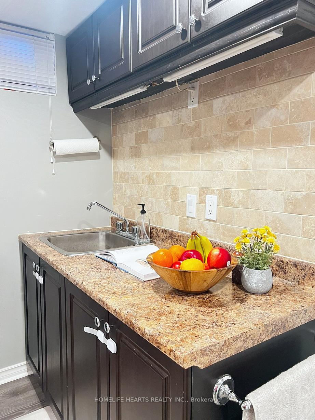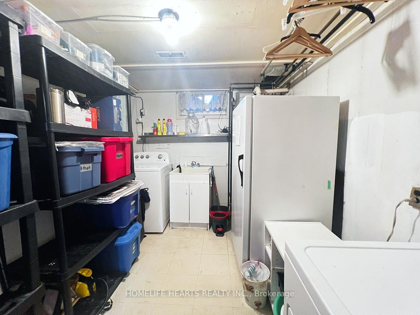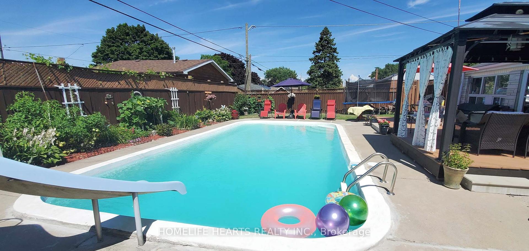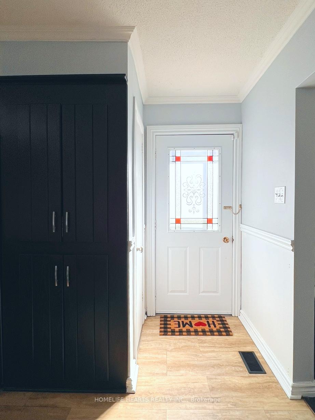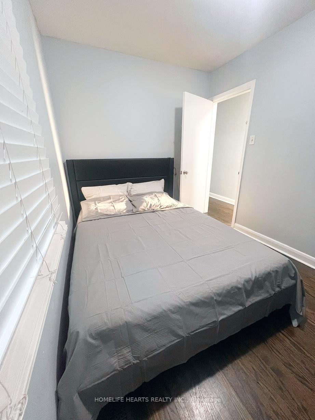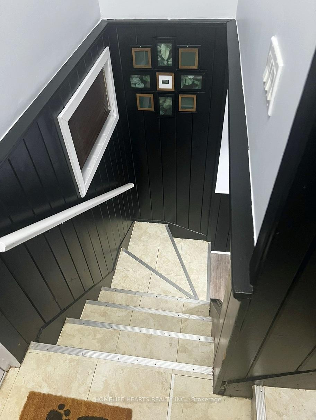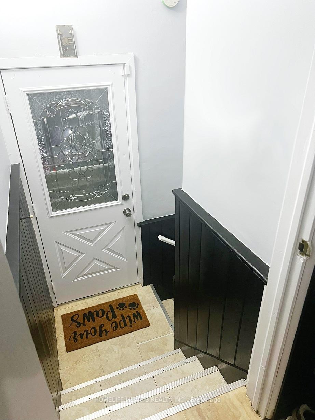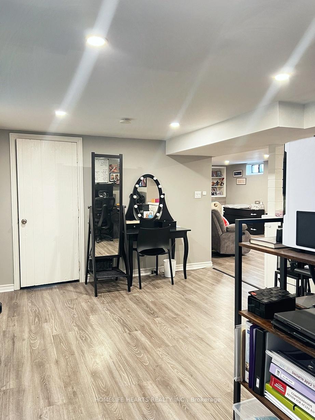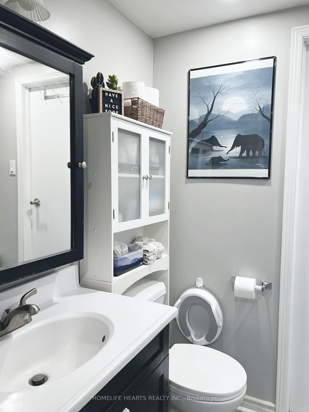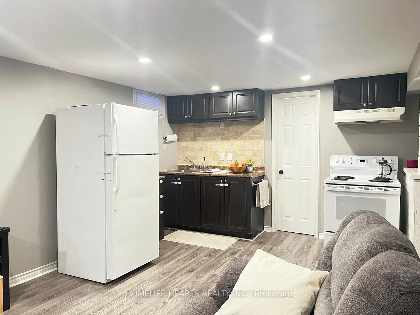$725,000
Available - For Sale
Listing ID: E12124783
1442 Lakefield Stre , Oshawa, L1J 3Z2, Durham
| Welcome To This Beautiful And Well Maintained Property! Bungalow Style With 3 Bedrooms + 1, Finished Basement With Side Entrance ! Pot Lights ! Crown Molding ! Inground Pool ! Cozy Basement With Fireplace ! Big Backyard And More! Attached Single Garage And Parking Spots On The Private Double Driveway ! This Property Provides Generous Space For All Your Vehicles! Delight And Soak Yourself In The Pool On A Sunny Day! Then Relax And Enjoy Yourself With Family And Friends With BBQ In The Backyard! Great Neighborhood! Great Location! Walk Or Bike The Trails Along The Lake ! Just Minutes To Lake Ontario, Parks, Schools, Highway 401 And Oshawa Go Station ! Own And Enjoy This Gorgeous Property! Seller And L/A Do Not Warrant Retrofit Status Of The Basement Unit ! |
| Price | $725,000 |
| Taxes: | $4625.00 |
| Assessment Year: | 2024 |
| Occupancy: | Owner |
| Address: | 1442 Lakefield Stre , Oshawa, L1J 3Z2, Durham |
| Directions/Cross Streets: | Park Rd S / Phillip Murray Ave |
| Rooms: | 10 |
| Bedrooms: | 3 |
| Bedrooms +: | 1 |
| Family Room: | F |
| Basement: | Apartment |
| Level/Floor | Room | Length(ft) | Width(ft) | Descriptions | |
| Room 1 | Main | Living Ro | 17.48 | 11.32 | Bay Window, Crown Moulding, Hardwood Floor |
| Room 2 | Main | Dining Ro | 11.97 | 11.32 | Combined w/Kitchen, Open Concept, Laminate |
| Room 3 | Main | Kitchen | Combined w/Dining, Open Concept, Eat-in Kitchen | ||
| Room 4 | Main | Primary B | 11.32 | 10.63 | Closet, Window |
| Room 5 | Main | Bedroom 2 | 11.32 | 9.48 | Closet, Window |
| Room 6 | Main | Bedroom 3 | 10.99 | 7.81 | Closet, Window |
| Room 7 | Basement | Living Ro | 10.99 | 22.3 | Combined w/Kitchen, Fireplace, Pot Lights |
| Room 8 | Basement | Kitchen | Combined w/Living, Pot Lights | ||
| Room 9 | Basement | Office | 10.56 | 13.22 | Pot Lights |
| Room 10 | Basement | Bedroom | 10.5 | 15.97 | Window |
| Washroom Type | No. of Pieces | Level |
| Washroom Type 1 | 4 | |
| Washroom Type 2 | 3 | |
| Washroom Type 3 | 0 | |
| Washroom Type 4 | 0 | |
| Washroom Type 5 | 0 |
| Total Area: | 0.00 |
| Property Type: | Detached |
| Style: | Bungalow |
| Exterior: | Brick |
| Garage Type: | Attached |
| (Parking/)Drive: | Private Do |
| Drive Parking Spaces: | 6 |
| Park #1 | |
| Parking Type: | Private Do |
| Park #2 | |
| Parking Type: | Private Do |
| Pool: | Inground |
| Approximatly Square Footage: | 700-1100 |
| Property Features: | Beach, Park |
| CAC Included: | N |
| Water Included: | N |
| Cabel TV Included: | N |
| Common Elements Included: | N |
| Heat Included: | N |
| Parking Included: | N |
| Condo Tax Included: | N |
| Building Insurance Included: | N |
| Fireplace/Stove: | Y |
| Heat Type: | Forced Air |
| Central Air Conditioning: | Central Air |
| Central Vac: | N |
| Laundry Level: | Syste |
| Ensuite Laundry: | F |
| Sewers: | Sewer |
$
%
Years
This calculator is for demonstration purposes only. Always consult a professional
financial advisor before making personal financial decisions.
| Although the information displayed is believed to be accurate, no warranties or representations are made of any kind. |
| HOMELIFE HEARTS REALTY INC. |
|
|

FARHANG RAFII
Sales Representative
Dir:
647-606-4145
Bus:
416-364-4776
Fax:
416-364-5556
| Book Showing | Email a Friend |
Jump To:
At a Glance:
| Type: | Freehold - Detached |
| Area: | Durham |
| Municipality: | Oshawa |
| Neighbourhood: | Lakeview |
| Style: | Bungalow |
| Tax: | $4,625 |
| Beds: | 3+1 |
| Baths: | 2 |
| Fireplace: | Y |
| Pool: | Inground |
Locatin Map:
Payment Calculator:

